モダンスタイルのキッチン (グレーのキッチンカウンター、淡色無垢フローリング) の写真
絞り込み:
資材コスト
並び替え:今日の人気順
写真 41〜60 枚目(全 2,420 枚)
1/4

Discover the focal point of this Modern Organic Kitchen: a captivating Navy-Blue Curved Island with Open Storage. With its elegant curves and functional open shelving, it takes center stage, embodying both style and utility. This striking centrepiece harmonizes with warm rift-cut white oak cabinetry and fresh white accents, creating a perfect blend of form and function in this culinary haven.

ヴェネツィアにある中くらいなモダンスタイルのおしゃれなキッチン (一体型シンク、フラットパネル扉のキャビネット、白いキャビネット、タイルカウンター、グレーのキッチンパネル、磁器タイルのキッチンパネル、黒い調理設備、淡色無垢フローリング、茶色い床、グレーのキッチンカウンター) の写真

Beautifully proportioned space boasting with loads of natural light to enable this room to carry a bold deep graphite kitchen. The island offers balance between the dark tall units and the white of the wall and fair grain of the flooring.

Ultramodern German Kitchen in Findon Valley, West Sussex
Our contracts team make the most of a wonderful open plan space with an ultramodern kitchen design & theme.
The Brief
For this kitchen project in Findon Valley a truly unique design was required. With this property recently extensively renovated, a vast ground floor space required a minimalist kitchen theme to suit the style of this client.
A key desirable was a link between the outdoors and the kitchen space, completely level flooring in this room meant that when bi-fold doors were peeled back the kitchen could function as an extension of this sunny garden. Throughout, personal inclusions and elements have been incorporated to suit this client.
Design Elements
To achieve the brief of this project designer Sarah from our contracts team conjured a design that utilised a huge bank of units across the back wall of this space. This provided the client with vast storage and also meant no wall units had to be used at the client’s request.
Further storage, seating and space for appliances is provided across a huge 4.6-meter island.
To suit the open plan style of this project, contemporary German furniture has been used from premium supplier Nobilia. The chosen finish of Slate Grey compliments modern accents used elsewhere in the property, with a dark handleless rail also contributing to the theme.
Special Inclusions
An important element was a minimalist and uncluttered feel throughout. To achieve this plentiful storage and custom pull-out platforms for small appliances have been utilised to minimise worktop clutter.
A key part of this design was also the high-performance appliances specified. Within furniture a Neff combination microwave, Neff compact steam oven and two Neff Slide & Hide ovens feature, in addition to two warming drawers beneath ovens.
Across the island space, a Bora Pure venting hob is used to remove the need for an overhead extractor – with a Quooker boiling tap also fitted.
Project Highlight
The undoubtable highlight of this project is the 4.6 metre island – fabricated with seamless Corian work surfaces in an Arrow Root finish. On each end of the island a waterfall edge has been included, with seating and ambient lighting nice additions to this space.
The End Result
The result of this project is a wonderful open plan kitchen design that incorporates several great features that have been personalised to suit this client’s brief.
This project was undertaken by our contract kitchen team. Whether you are a property developer or are looking to renovate your own home, consult our expert designers to see how we can design your dream space.
To arrange an appointment visit a showroom or book an appointment now.
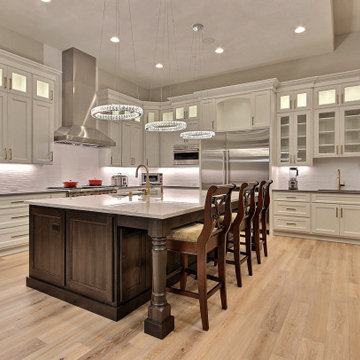
This Modern Multi-Level Home Boasts Master & Guest Suites on The Main Level + Den + Entertainment Room + Exercise Room with 2 Suites Upstairs as Well as Blended Indoor/Outdoor Living with 14ft Tall Coffered Box Beam Ceilings!
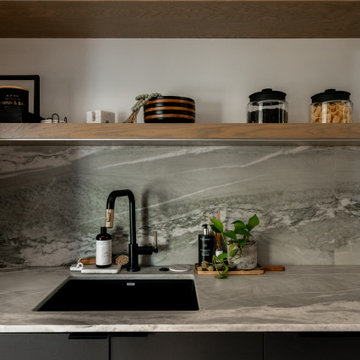
Pantry right off the kitchen with open shelving. The counters and backsplash are all quartzite.
ソルトレイクシティにある高級な広いモダンスタイルのおしゃれなキッチン (アンダーカウンターシンク、フラットパネル扉のキャビネット、黒いキャビネット、珪岩カウンター、パネルと同色の調理設備、淡色無垢フローリング、茶色い床、グレーのキッチンカウンター) の写真
ソルトレイクシティにある高級な広いモダンスタイルのおしゃれなキッチン (アンダーカウンターシンク、フラットパネル扉のキャビネット、黒いキャビネット、珪岩カウンター、パネルと同色の調理設備、淡色無垢フローリング、茶色い床、グレーのキッチンカウンター) の写真
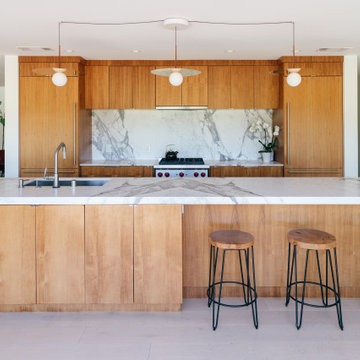
a linear island grounds the open kitchen space, with book matched calacatta marble at the counters and backsplash and walnut wood at the casework
オレンジカウンティにある高級な中くらいなモダンスタイルのおしゃれなキッチン (アンダーカウンターシンク、フラットパネル扉のキャビネット、中間色木目調キャビネット、大理石カウンター、グレーのキッチンパネル、大理石のキッチンパネル、パネルと同色の調理設備、淡色無垢フローリング、グレーの床、グレーのキッチンカウンター) の写真
オレンジカウンティにある高級な中くらいなモダンスタイルのおしゃれなキッチン (アンダーカウンターシンク、フラットパネル扉のキャビネット、中間色木目調キャビネット、大理石カウンター、グレーのキッチンパネル、大理石のキッチンパネル、パネルと同色の調理設備、淡色無垢フローリング、グレーの床、グレーのキッチンカウンター) の写真
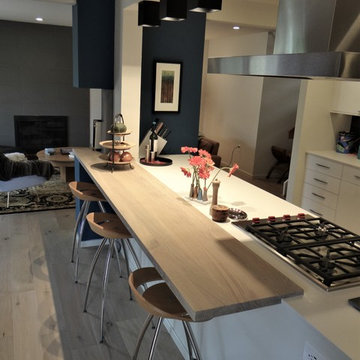
Floating Wood Counter
ワシントンD.C.にあるお手頃価格の中くらいなモダンスタイルのおしゃれなキッチン (アンダーカウンターシンク、フラットパネル扉のキャビネット、白いキャビネット、クオーツストーンカウンター、グレーのキッチンパネル、石タイルのキッチンパネル、シルバーの調理設備、淡色無垢フローリング、アイランドなし、グレーのキッチンカウンター) の写真
ワシントンD.C.にあるお手頃価格の中くらいなモダンスタイルのおしゃれなキッチン (アンダーカウンターシンク、フラットパネル扉のキャビネット、白いキャビネット、クオーツストーンカウンター、グレーのキッチンパネル、石タイルのキッチンパネル、シルバーの調理設備、淡色無垢フローリング、アイランドなし、グレーのキッチンカウンター) の写真
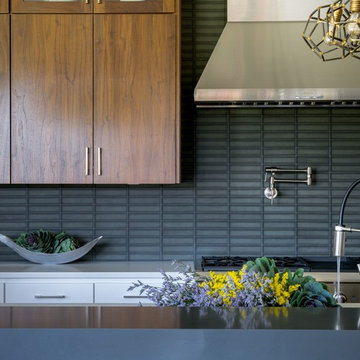
ダラスにある高級な広いモダンスタイルのおしゃれなキッチン (黒いキッチンパネル、シルバーの調理設備、アンダーカウンターシンク、中間色木目調キャビネット、クオーツストーンカウンター、ガラスタイルのキッチンパネル、淡色無垢フローリング、グレーのキッチンカウンター) の写真
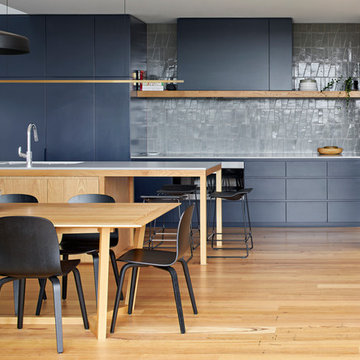
Photo: Tatjana Plitt
メルボルンにある高級な広いモダンスタイルのおしゃれなキッチン (ダブルシンク、フラットパネル扉のキャビネット、青いキャビネット、クオーツストーンカウンター、グレーのキッチンパネル、セラミックタイルのキッチンパネル、黒い調理設備、淡色無垢フローリング、グレーのキッチンカウンター) の写真
メルボルンにある高級な広いモダンスタイルのおしゃれなキッチン (ダブルシンク、フラットパネル扉のキャビネット、青いキャビネット、クオーツストーンカウンター、グレーのキッチンパネル、セラミックタイルのキッチンパネル、黒い調理設備、淡色無垢フローリング、グレーのキッチンカウンター) の写真
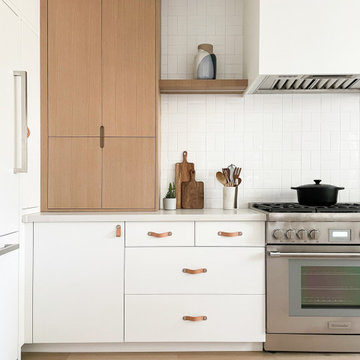
Bright and modern kitchen remodel in white with wood accents
トロントにある高級な中くらいなモダンスタイルのおしゃれなキッチン (アンダーカウンターシンク、フラットパネル扉のキャビネット、白いキャビネット、人工大理石カウンター、白いキッチンパネル、セラミックタイルのキッチンパネル、シルバーの調理設備、淡色無垢フローリング、グレーのキッチンカウンター) の写真
トロントにある高級な中くらいなモダンスタイルのおしゃれなキッチン (アンダーカウンターシンク、フラットパネル扉のキャビネット、白いキャビネット、人工大理石カウンター、白いキッチンパネル、セラミックタイルのキッチンパネル、シルバーの調理設備、淡色無垢フローリング、グレーのキッチンカウンター) の写真
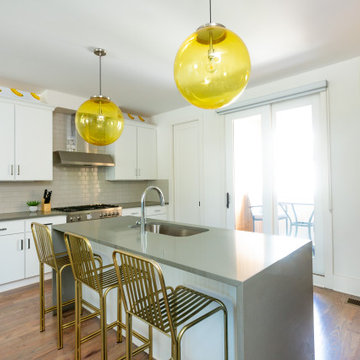
Kitchen we designed in an Airbnb in an Airbnb community.
ナッシュビルにある高級な中くらいなモダンスタイルのおしゃれなキッチン (シングルシンク、フラットパネル扉のキャビネット、白いキャビネット、コンクリートカウンター、白いキッチンパネル、サブウェイタイルのキッチンパネル、シルバーの調理設備、淡色無垢フローリング、茶色い床、グレーのキッチンカウンター) の写真
ナッシュビルにある高級な中くらいなモダンスタイルのおしゃれなキッチン (シングルシンク、フラットパネル扉のキャビネット、白いキャビネット、コンクリートカウンター、白いキッチンパネル、サブウェイタイルのキッチンパネル、シルバーの調理設備、淡色無垢フローリング、茶色い床、グレーのキッチンカウンター) の写真
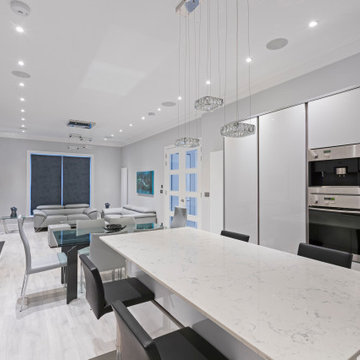
Open Plan Kitchen
ロンドンにある高級な中くらいなモダンスタイルのおしゃれなキッチン (フラットパネル扉のキャビネット、白いキャビネット、クオーツストーンカウンター、グレーのキッチンパネル、クオーツストーンのキッチンパネル、パネルと同色の調理設備、淡色無垢フローリング、グレーの床、グレーのキッチンカウンター、折り上げ天井) の写真
ロンドンにある高級な中くらいなモダンスタイルのおしゃれなキッチン (フラットパネル扉のキャビネット、白いキャビネット、クオーツストーンカウンター、グレーのキッチンパネル、クオーツストーンのキッチンパネル、パネルと同色の調理設備、淡色無垢フローリング、グレーの床、グレーのキッチンカウンター、折り上げ天井) の写真
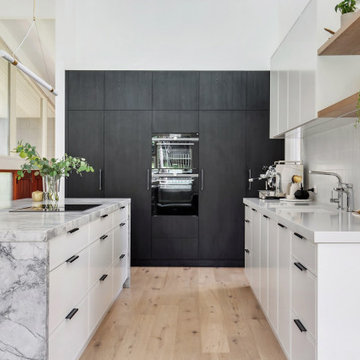
Dark timber joinery with Siemens wall appliances and integrated refrigerator.
シドニーにある高級な中くらいなモダンスタイルのおしゃれなキッチン (アンダーカウンターシンク、フラットパネル扉のキャビネット、濃色木目調キャビネット、御影石カウンター、白いキッチンパネル、ボーダータイルのキッチンパネル、黒い調理設備、淡色無垢フローリング、ベージュの床、グレーのキッチンカウンター、表し梁) の写真
シドニーにある高級な中くらいなモダンスタイルのおしゃれなキッチン (アンダーカウンターシンク、フラットパネル扉のキャビネット、濃色木目調キャビネット、御影石カウンター、白いキッチンパネル、ボーダータイルのキッチンパネル、黒い調理設備、淡色無垢フローリング、ベージュの床、グレーのキッチンカウンター、表し梁) の写真
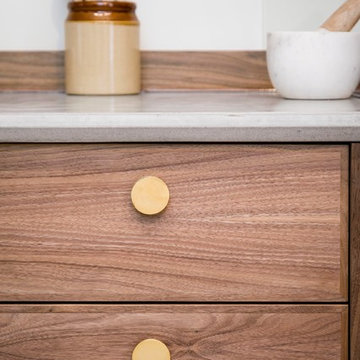
Rob Vanderplank
ロンドンにあるお手頃価格の中くらいなモダンスタイルのおしゃれなキッチン (ドロップインシンク、フラットパネル扉のキャビネット、濃色木目調キャビネット、コンクリートカウンター、グレーのキッチンパネル、ガラス板のキッチンパネル、シルバーの調理設備、淡色無垢フローリング、アイランドなし、ベージュの床、グレーのキッチンカウンター) の写真
ロンドンにあるお手頃価格の中くらいなモダンスタイルのおしゃれなキッチン (ドロップインシンク、フラットパネル扉のキャビネット、濃色木目調キャビネット、コンクリートカウンター、グレーのキッチンパネル、ガラス板のキッチンパネル、シルバーの調理設備、淡色無垢フローリング、アイランドなし、ベージュの床、グレーのキッチンカウンター) の写真
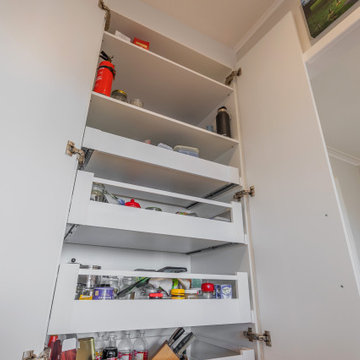
Sleek lines, neutral colours and timber accents scream modern sophistication. No matter how small your kitchen, a light, bright and stylish kitchen eliminates the cramped feeling that comes with it. Galley kitchens make full use of vertical spaces by using wall cabinets and shelving units to create more storage solutions.
The trick to making a small kitchen feel bigger? Playing with light! This kitchen incorporates all sorts of ambient and mood lighting to create a comfortable and relaxing space to cook meals, entertain guests and enjoy dinner. We kept the existing pass through to the dining area and accentuated this by extending the benchtop trough and having a breakfast bar. This really embraces the idea of open plan living., without having a single large space.
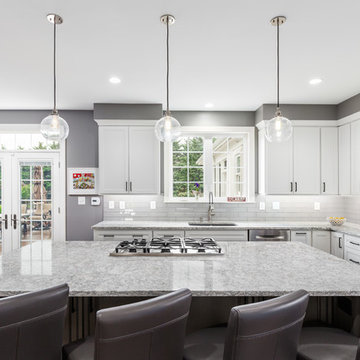
A close-up of the kitchen
ワシントンD.C.にあるお手頃価格の広いモダンスタイルのおしゃれなキッチン (アンダーカウンターシンク、落し込みパネル扉のキャビネット、白いキャビネット、御影石カウンター、セラミックタイルのキッチンパネル、シルバーの調理設備、淡色無垢フローリング、茶色い床、グレーのキッチンカウンター、グレーのキッチンパネル) の写真
ワシントンD.C.にあるお手頃価格の広いモダンスタイルのおしゃれなキッチン (アンダーカウンターシンク、落し込みパネル扉のキャビネット、白いキャビネット、御影石カウンター、セラミックタイルのキッチンパネル、シルバーの調理設備、淡色無垢フローリング、茶色い床、グレーのキッチンカウンター、グレーのキッチンパネル) の写真
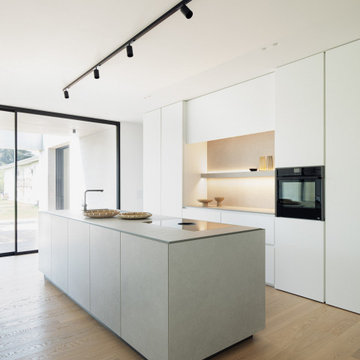
ヴェネツィアにある中くらいなモダンスタイルのおしゃれなキッチン (一体型シンク、フラットパネル扉のキャビネット、白いキャビネット、タイルカウンター、グレーのキッチンパネル、磁器タイルのキッチンパネル、黒い調理設備、淡色無垢フローリング、茶色い床、グレーのキッチンカウンター) の写真
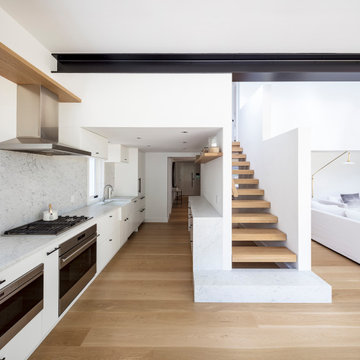
fotografía © Montse Zamorano
ニューヨークにある中くらいなモダンスタイルのおしゃれなキッチン (フラットパネル扉のキャビネット、白いキャビネット、大理石カウンター、大理石のキッチンパネル、シルバーの調理設備、淡色無垢フローリング、アイランドなし、エプロンフロントシンク、グレーのキッチンパネル、ベージュの床、グレーのキッチンカウンター) の写真
ニューヨークにある中くらいなモダンスタイルのおしゃれなキッチン (フラットパネル扉のキャビネット、白いキャビネット、大理石カウンター、大理石のキッチンパネル、シルバーの調理設備、淡色無垢フローリング、アイランドなし、エプロンフロントシンク、グレーのキッチンパネル、ベージュの床、グレーのキッチンカウンター) の写真
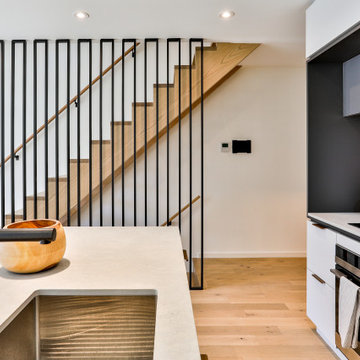
with open stairs and metal railing
トロントにあるお手頃価格の小さなモダンスタイルのおしゃれなキッチン (シングルシンク、フラットパネル扉のキャビネット、グレーのキャビネット、クオーツストーンカウンター、淡色無垢フローリング、グレーのキッチンカウンター) の写真
トロントにあるお手頃価格の小さなモダンスタイルのおしゃれなキッチン (シングルシンク、フラットパネル扉のキャビネット、グレーのキャビネット、クオーツストーンカウンター、淡色無垢フローリング、グレーのキッチンカウンター) の写真
モダンスタイルのキッチン (グレーのキッチンカウンター、淡色無垢フローリング) の写真
3