広いモダンスタイルのペニンシュラキッチン (グレーのキッチンカウンター、オレンジのキッチンカウンター、無垢フローリング) の写真
絞り込み:
資材コスト
並び替え:今日の人気順
写真 1〜20 枚目(全 61 枚)
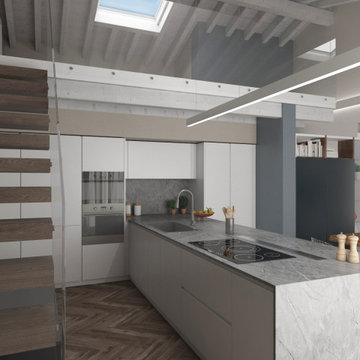
La cucina trova spazio nel sotto soppalco. Frontali bianchi e piano in Dekton effetto pietra grigia valorizzano il legno grezzo del tavolo.
ヴェネツィアにある広いモダンスタイルのおしゃれなキッチン (シングルシンク、フラットパネル扉のキャビネット、白いキャビネット、クオーツストーンカウンター、グレーのキッチンパネル、クオーツストーンのキッチンパネル、シルバーの調理設備、無垢フローリング、グレーのキッチンカウンター) の写真
ヴェネツィアにある広いモダンスタイルのおしゃれなキッチン (シングルシンク、フラットパネル扉のキャビネット、白いキャビネット、クオーツストーンカウンター、グレーのキッチンパネル、クオーツストーンのキッチンパネル、シルバーの調理設備、無垢フローリング、グレーのキッチンカウンター) の写真
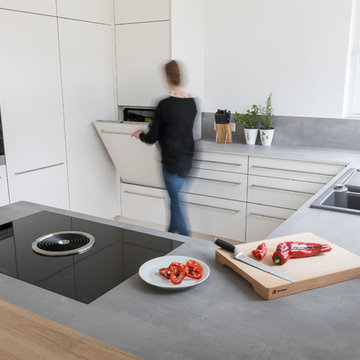
Der auf ergonomischer Höhe platzierte Geschirrspüler ist für den Rücken besonders angenehm und erleichtert so die Arbeit in der Küche.
シュトゥットガルトにあるお手頃価格の広いモダンスタイルのおしゃれなキッチン (フラットパネル扉のキャビネット、白いキャビネット、グレーのキッチンカウンター、シングルシンク、ラミネートカウンター、白いキッチンパネル、木材のキッチンパネル、シルバーの調理設備、無垢フローリング、茶色い床) の写真
シュトゥットガルトにあるお手頃価格の広いモダンスタイルのおしゃれなキッチン (フラットパネル扉のキャビネット、白いキャビネット、グレーのキッチンカウンター、シングルシンク、ラミネートカウンター、白いキッチンパネル、木材のキッチンパネル、シルバーの調理設備、無垢フローリング、茶色い床) の写真
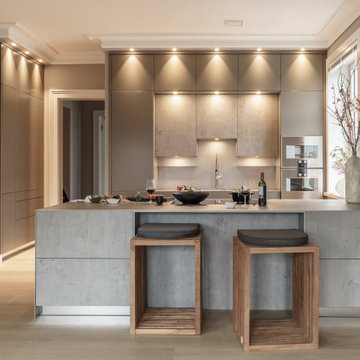
In der frontalen Ansicht sieht diese Küche mehr nach einem einzigen Möbelstück aus. Mit interessanten Materialmix: Stahl und Beton. Und einer Lichtführung die fast einem Altar gleichkommt.
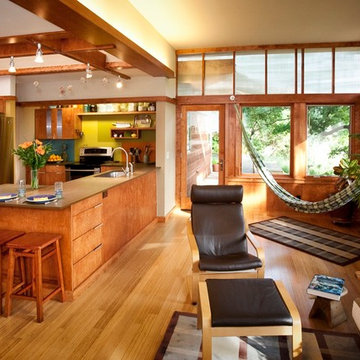
2,500 square foot home for an architect located in SIloam Springs, Arkansas. It has received a Merit Award from the Arkansas Chapter of the American Institute of Architects and has achieved a USGBC LEED for Homes Silver certification. Amenities include bamboo floors, paper countertops, ample natural light, and open space planning. Äkta Linjen means “authentic lines” in Swedish.
Feyerabend Photoartists
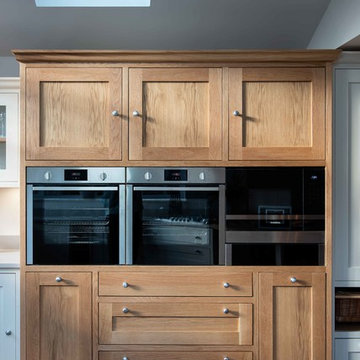
The Oak Timbers Kitchen was tailor made to suit a kitchen extension project for our clients 'forever home' in the borough of Reigate & Banstead.
Having renovated numerous properties our clients were clear about the functionality and feel of the heart of their new home...they wanted it to be a 'conversation kitchen' - somewhere where they could prepare meals but also hang out and chat.
The design incorporated a large gable window flooding the kitchen with natural light and warmth. The popular 'U' shape layout was used with Shaker style cabinetry combined with a wall of more individual furniture pieces including;
a glazed cupboard for special glassware
a spacious larder cupboard with integrated fridge freezer
a bank of oak cabinetry with ovens and deep pan drawers
a dresser unit with open shelving close to the family dinning table
The bespoke Oak breakfast bar was high on the wish list - somewhere lovely to sit together for morning coffee & to help prep food. The oak is gently curved, tactile and naturally so pretty.
Oversized cutlery and utensil drawers, the Quooker boiling-water tap, wine fridge, quartz worktop and simple knobs finish off this family kitchen beautifully.
Photography by Julia Currie
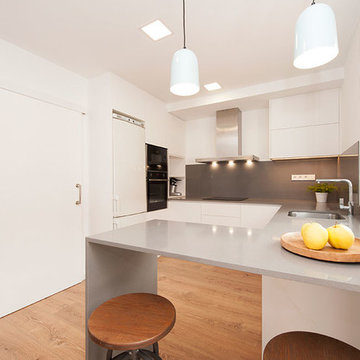
Sincro
バルセロナにある高級な広いモダンスタイルのおしゃれなキッチン (シングルシンク、フラットパネル扉のキャビネット、白いキャビネット、クオーツストーンカウンター、グレーのキッチンパネル、無垢フローリング、茶色い床、グレーのキッチンカウンター) の写真
バルセロナにある高級な広いモダンスタイルのおしゃれなキッチン (シングルシンク、フラットパネル扉のキャビネット、白いキャビネット、クオーツストーンカウンター、グレーのキッチンパネル、無垢フローリング、茶色い床、グレーのキッチンカウンター) の写真
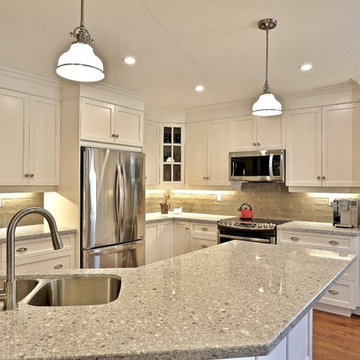
Quartz as a counter material is number one on most clients wish lists for their kitchens. Caesarstone provides a top quality product that mimics many fine looking stones without the worry of staining!
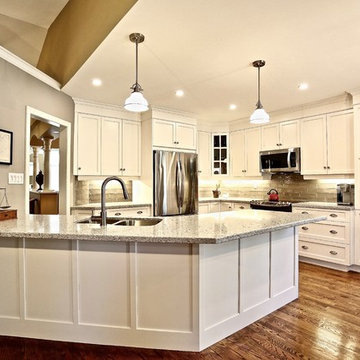
This angled peninsula will surely become a gathering place as soon as the perfect counter stools are put in place!
Note all the lighting - from recessed ceiling LEDs, under upper cabinets for task lighting, and the hanging pendants over the peninsula.
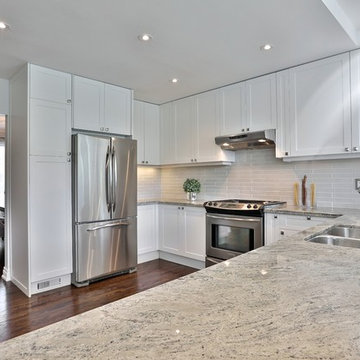
Shaker MDF doors and granite countertop. We refaced the existing cupboards and added new kitchen cabinets, installed Shaker MDF doors and panels. We didn't replace the original granite countertop because it was perfect but the stainless steel bar countertop was added. We also build a desk with shaker doors. Custom kitchen in Toronto.
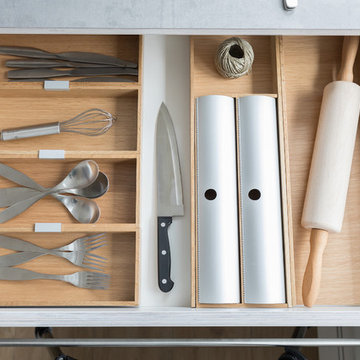
Für alle Küchenutensilien gibt es clevere Schubkastenlösungen. Hier zum Beispiel mit gezackter Metallkante, um Frischhalte- oder Alufolie abzureißen.
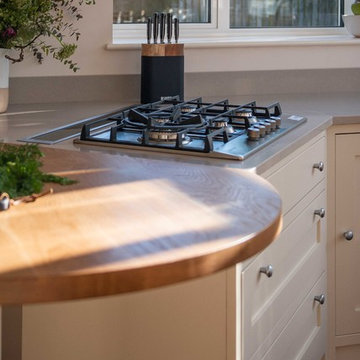
The Oak Timbers Kitchen was tailor made to suit a kitchen extension project for our clients 'forever home' in the borough of Reigate & Banstead.
Having renovated numerous properties our clients were clear about the functionality and feel of the heart of their new home...they wanted it to be a 'conversation kitchen' - somewhere where they could prepare meals but also hang out and chat.
The design incorporated a large gable window flooding the kitchen with natural light and warmth. The popular 'U' shape layout was used with Shaker style cabinetry combined with a wall of more individual furniture pieces including;
a glazed cupboard for special glassware
a spacious larder cupboard with integrated fridge freezer
a bank of oak cabinetry with ovens and deep pan drawers
a dresser unit with open shelving close to the family dinning table
The bespoke Oak breakfast bar was high on the wish list - somewhere lovely to sit together for morning coffee & to help prep food. The oak is gently curved, tactile and naturally so pretty.
Oversized cutlery and utensil drawers, the Quooker boiling-water tap, wine fridge, quartz worktop and simple knobs finish off this family kitchen beautifully.
Photography by Julia Currie
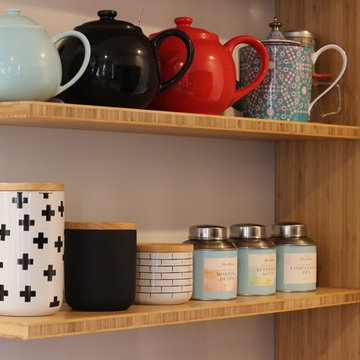
Bamboo ply and white lacquer kitchen with stainless steel benchtop.
オークランドにある広いモダンスタイルのおしゃれなキッチン (ダブルシンク、フラットパネル扉のキャビネット、中間色木目調キャビネット、ステンレスカウンター、メタリックのキッチンパネル、メタルタイルのキッチンパネル、黒い調理設備、無垢フローリング、グレーのキッチンカウンター) の写真
オークランドにある広いモダンスタイルのおしゃれなキッチン (ダブルシンク、フラットパネル扉のキャビネット、中間色木目調キャビネット、ステンレスカウンター、メタリックのキッチンパネル、メタルタイルのキッチンパネル、黒い調理設備、無垢フローリング、グレーのキッチンカウンター) の写真
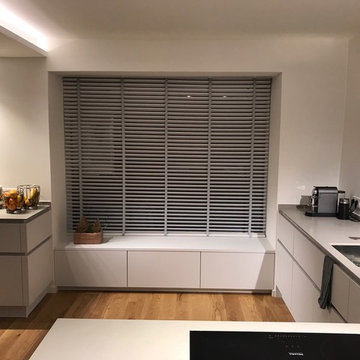
Marc Nosthoff-Horstmann
LEICHT Küche, Programm Bondi in weiß matt, grau angesetzt.
Kermik-Arbeitsplatte in Betonfarbe.
Miele Geräte.
Küche mit 2 Spülbereichen.
Gutmann Deckenhaube als Abluft.
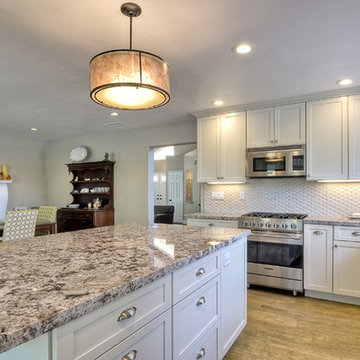
The kitchen was made with Starmark cabinets, quartz countertops and white ceramic woven porcelain tile backsplash.
The floor throughout the house is light distressed hardwood for a uniform look.
Photos by John Gerson.
www.choosechi.com
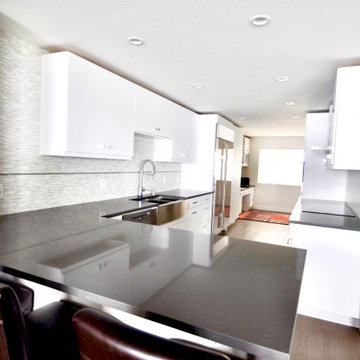
A beautiful modern kitchen remodel featuring sleek white flat panel cabinets, which create a clean and contemporary look. The stainless steel appliances add a touch of elegance and sophistication to the space. To complement the cabinets and appliances, dark grey countertops were incorporated, providing a sleek and stylish surface for meal preparation. A light-colored mosaic kitchen backsplash was selected to add a pop of visual interest and texture which further enhanced the overall aesthetic of the kitchen. The combination of these elements delivered a modern/contemporary kitchen design that is both visually appealing and functional.
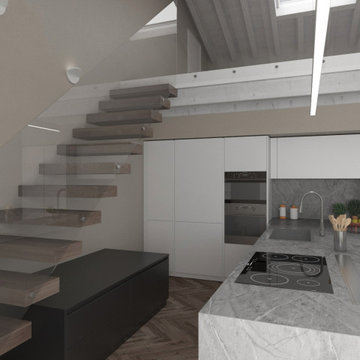
La cucina trova spazio nel sotto soppalco. Frontali bianchi e piano in Dekton effetto pietra grigia valorizzano il legno grezzo del tavolo.
ヴェネツィアにある広いモダンスタイルのおしゃれなキッチン (シングルシンク、フラットパネル扉のキャビネット、白いキャビネット、クオーツストーンカウンター、グレーのキッチンパネル、クオーツストーンのキッチンパネル、シルバーの調理設備、無垢フローリング、グレーのキッチンカウンター) の写真
ヴェネツィアにある広いモダンスタイルのおしゃれなキッチン (シングルシンク、フラットパネル扉のキャビネット、白いキャビネット、クオーツストーンカウンター、グレーのキッチンパネル、クオーツストーンのキッチンパネル、シルバーの調理設備、無垢フローリング、グレーのキッチンカウンター) の写真
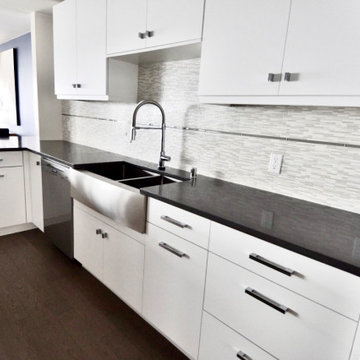
A beautiful modern kitchen remodel featuring sleek white flat panel cabinets, which create a clean and contemporary look. The stainless steel appliances add a touch of elegance and sophistication to the space. To complement the cabinets and appliances, dark grey countertops were incorporated, providing a sleek and stylish surface for meal preparation. A light-colored mosaic kitchen backsplash was selected to add a pop of visual interest and texture which further enhanced the overall aesthetic of the kitchen. The combination of these elements delivered a modern/contemporary kitchen design that is both visually appealing and functional.
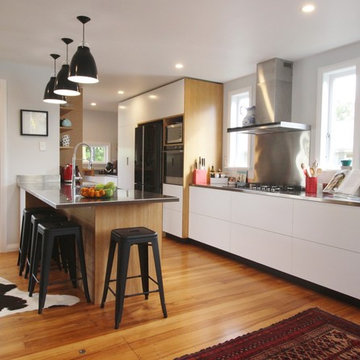
Bamboo ply and white lacquer kitchen with stainless steel benchtop.
オークランドにある広いモダンスタイルのおしゃれなキッチン (ダブルシンク、フラットパネル扉のキャビネット、中間色木目調キャビネット、ステンレスカウンター、メタリックのキッチンパネル、メタルタイルのキッチンパネル、黒い調理設備、無垢フローリング、グレーのキッチンカウンター) の写真
オークランドにある広いモダンスタイルのおしゃれなキッチン (ダブルシンク、フラットパネル扉のキャビネット、中間色木目調キャビネット、ステンレスカウンター、メタリックのキッチンパネル、メタルタイルのキッチンパネル、黒い調理設備、無垢フローリング、グレーのキッチンカウンター) の写真
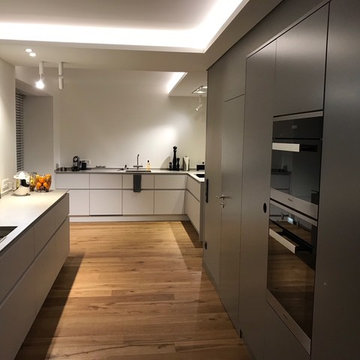
Marc Nosthoff-Horstmann
LEICHT Küche, Programm Bondi in weiß matt, grau angesetzt.
Kermik-Arbeitsplatte in Betonfarbe.
Miele Geräte.
Küche mit 2 Spülbereichen.
Gutmann Deckenhaube als Abluft.
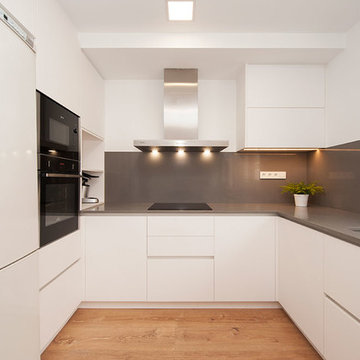
Sincro
バルセロナにある高級な広いモダンスタイルのおしゃれなキッチン (シングルシンク、フラットパネル扉のキャビネット、白いキャビネット、クオーツストーンカウンター、グレーのキッチンパネル、無垢フローリング、茶色い床、グレーのキッチンカウンター) の写真
バルセロナにある高級な広いモダンスタイルのおしゃれなキッチン (シングルシンク、フラットパネル扉のキャビネット、白いキャビネット、クオーツストーンカウンター、グレーのキッチンパネル、無垢フローリング、茶色い床、グレーのキッチンカウンター) の写真
広いモダンスタイルのペニンシュラキッチン (グレーのキッチンカウンター、オレンジのキッチンカウンター、無垢フローリング) の写真
1