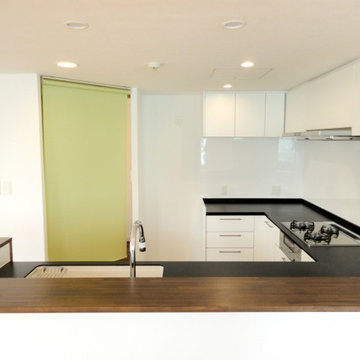モダンスタイルのキッチン (青いキッチンカウンター、茶色いキッチンカウンター、セラミックタイルの床) の写真
絞り込み:
資材コスト
並び替え:今日の人気順
写真 141〜160 枚目(全 415 枚)
1/5
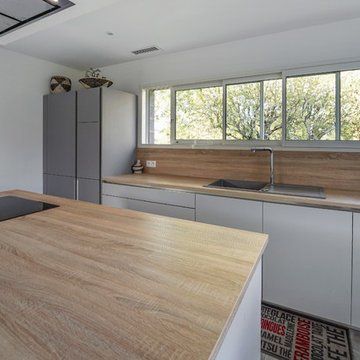
ボルドーにあるお手頃価格の広いモダンスタイルのおしゃれなキッチン (シングルシンク、フラットパネル扉のキャビネット、グレーのキャビネット、ラミネートカウンター、茶色いキッチンパネル、シルバーの調理設備、セラミックタイルの床、グレーの床、茶色いキッチンカウンター) の写真
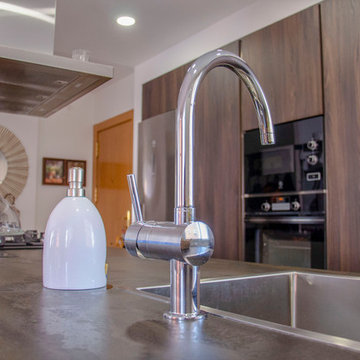
Esta cocina ha sido realizada en el modelo AK_Project, combina la puerta Wall 73 con el acabado madera en color café para la zona de muebles columna, creando un ambiente cálido pero a la vez muy moderno y actual gracias al contraste de materiales.
Para la encimera se ha elegido Dekton by Silestone en el modelo Radium que representa una plancha de acero oxidada y degradada con ácido, esto nos ofrece una estética donde combinan a la perfección la expresión cálida de unos tonos naranjas y marrones con el carácter frío de unos tintes azulados y verdosos.
Las cocinas abiertas al salón están a la orden del día y cada vez son más los clientes que se animan en Cafran Cocinas a optar por este tipo de distribución por sus múltiples ventajas; por ejemplo ganas en amplitud, en luminosidad y en diseño entre otras cosas. En este caso nuestro cliente está muy satisfecho con el resultado y no es para menos.
Gracias a la nueva disposición de su cocina, esta disfruta de una gran isla praticable por ambas caras, lo que hace que el espacio de almacenamiento se duplique. También se ha diseñado una barra para desayunos y tentempiés, muy práctica y estética.
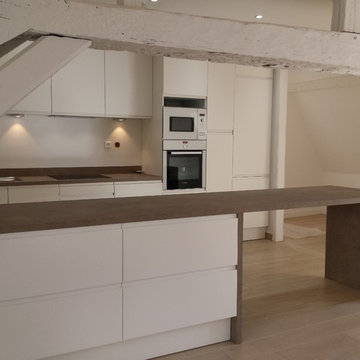
Cuisine après rénovation avec façades en laqué blanc mat sans poignée et plan de travail en stratifié porfido couleur terre
パリにある広いモダンスタイルのおしゃれなキッチン (アンダーカウンターシンク、白いキャビネット、ラミネートカウンター、パネルと同色の調理設備、セラミックタイルの床、ベージュの床、茶色いキッチンカウンター) の写真
パリにある広いモダンスタイルのおしゃれなキッチン (アンダーカウンターシンク、白いキャビネット、ラミネートカウンター、パネルと同色の調理設備、セラミックタイルの床、ベージュの床、茶色いキッチンカウンター) の写真
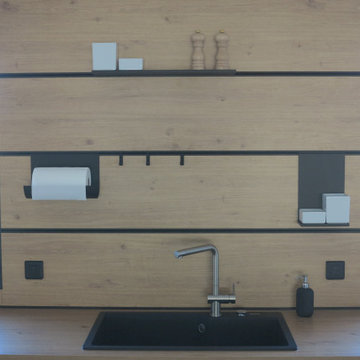
Projet de conception d'une cuisine bois et noire avec verrière, avec pose d'un îlot central et granit.
Cuisines Turini conçoit depuis 1993, les grandes comme les petites cuisines le tout sur-mesure.
Cette cuisine à Lanta est composée d'une verrière à l'entrée ce qui permet de délimiter le grand espace cuisine.
Les verrières sont très tendances et mettent la pièce en valeur.
Les façades de cette conception sur-mesure sont noires onyx mat laque UV avec traitement (AFP) anti-Trace de doigts et les poignées gorge sont noires onyx.
Les plans de travails de cette grande cuisine sont un mélange de plan de travail stratifié bois chêne noueux nature et de plan de travail en granit noir Zimbabwe finition cuir.
La cuisine est conçue sur-mesure de la façon suivante :
Sur le mur derrière la verrière côté fenêtre, il y a un réfrigérateur américain de la marque Liebherr Side by Side et en continuité il y a un plan de travail en bois chêne noueux sur des éléments bas noirs à tiroirs coulissants.
Le panneau de crédence en bois est composé d'un jeu de récipients en porcelaine, d'étagères noires, d'un porte-rouleau et d'un porte-torchon noir.
Cette crédence en bois décore la cuisine avec une touche d'originalité tout en ayant tout à porter de main.
La partie centrale de la cuisine est conçue en "L", composée d'un îlot central avec des meubles bas façade noire et d'une plaque à induction Siemens sur un plan de travail en granit noir.
Une hotte de la marque Novy pureline inox avec moteur déporté avec une grande capacité d'aspiration silencieuse est intégrée au plafond au-dessus de la plaque.
Apposé en angle droit de l'îlot central en plan de granit noir, il y a une table à manger avec un plan de travail en bois chêne noueux pour une capacité de six personnes.
Les tabourets de la table à manger en acier noir laqué industriel et les luminaires au-dessus proviennent de la marque Créaligne.
En face de la table à manger il y a un grand mur composé de deux armoires à provisions façades noires avec tiroirs intérieurs coulissants et d'un four puis d'un four à micro-ondes de la marque Siemens.
Cette cuisine à Lanta permet d'occuper de par sa conception l'espace de la pièce sans l'alourdir tout en apportant une grande capacité de rangement.
Vous souhaitez concevoir une grande cuisine sur-mesure bois et noire avec une verrière, un îlot central avec un plan de travail en granit noir.
Contactez nos conseillers Cuisines Turini dans nos agences à Toulouse, à Portet-sur-Garonne ou à Quint-Fonsegrives près de Lanta.
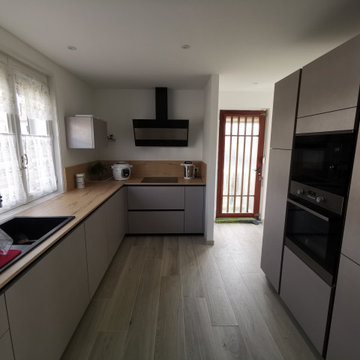
ナンシーにある高級な中くらいなモダンスタイルのおしゃれなキッチン (シングルシンク、インセット扉のキャビネット、グレーのキャビネット、ラミネートカウンター、茶色いキッチンパネル、パネルと同色の調理設備、セラミックタイルの床、アイランドなし、茶色いキッチンカウンター、窓、ベージュの床) の写真
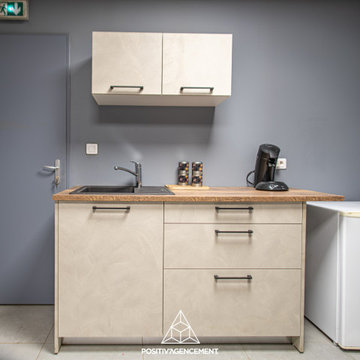
他の地域にあるモダンスタイルのおしゃれなキッチン (シングルシンク、インセット扉のキャビネット、グレーのキャビネット、ラミネートカウンター、セラミックタイルの床、グレーの床、茶色いキッチンカウンター、格子天井) の写真
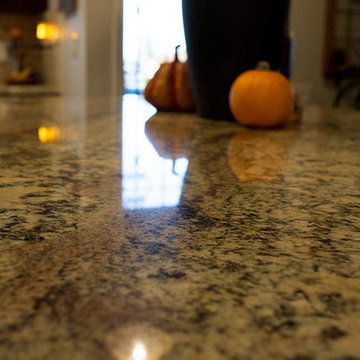
Full kitchen remodel in Livermore, CA. The walnut custom cabinets, fabricated to fit perfectly with the existing layout. Custom Granite countertops, tile backsplash and farmhouse sink. The dining area accent wall really warms up the space. Stainless steel appliances, including the farmhouse sink, are our modern homage to shabby chic.
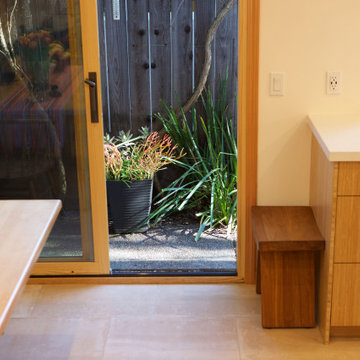
Marvin patio door with contemporary handle opens to narrow side yard.
Photography: Nadine Priestley Photography
サンフランシスコにある高級な中くらいなモダンスタイルのおしゃれなキッチン (アンダーカウンターシンク、フラットパネル扉のキャビネット、中間色木目調キャビネット、タイルカウンター、マルチカラーのキッチンパネル、セラミックタイルのキッチンパネル、シルバーの調理設備、セラミックタイルの床、茶色いキッチンカウンター) の写真
サンフランシスコにある高級な中くらいなモダンスタイルのおしゃれなキッチン (アンダーカウンターシンク、フラットパネル扉のキャビネット、中間色木目調キャビネット、タイルカウンター、マルチカラーのキッチンパネル、セラミックタイルのキッチンパネル、シルバーの調理設備、セラミックタイルの床、茶色いキッチンカウンター) の写真
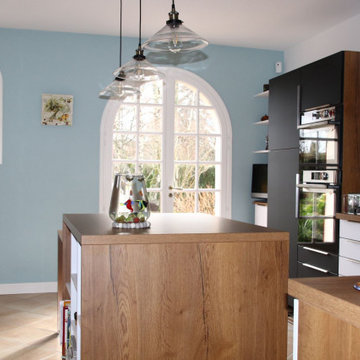
Nous les avons ensuite conseillés sur le choix d'une peinture et d'une tapisserie pour réveiller cette pièce dont certains murs étaient nus. Nous leur avons recommandé un bleu très doux "Brighton 203" de chez Little Green.
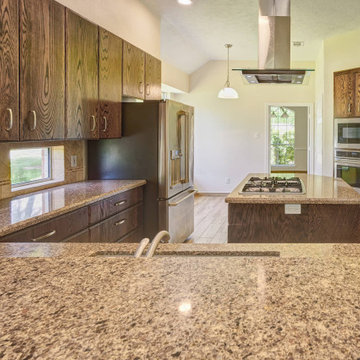
In this project we created a classic environment with natutal woods and perfectly designed spaces, a handmade fireplace on the living room with a tall winery and sound system surrounding some areas. Heated flooring all the way and a magnificent work on the stain and painting job throughout the whole house.
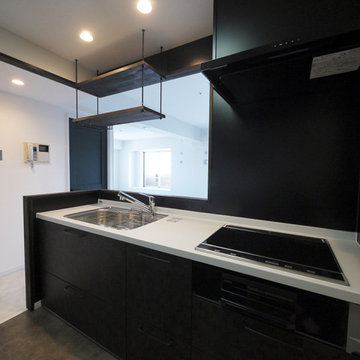
ダークカラーのキッチン。天吊のグラスハンガー付きです。
他の地域にあるモダンスタイルのおしゃれなキッチン (ヴィンテージ仕上げキャビネット、黒いキッチンパネル、セラミックタイルの床、グレーの床、茶色いキッチンカウンター、クロスの天井) の写真
他の地域にあるモダンスタイルのおしゃれなキッチン (ヴィンテージ仕上げキャビネット、黒いキッチンパネル、セラミックタイルの床、グレーの床、茶色いキッチンカウンター、クロスの天井) の写真
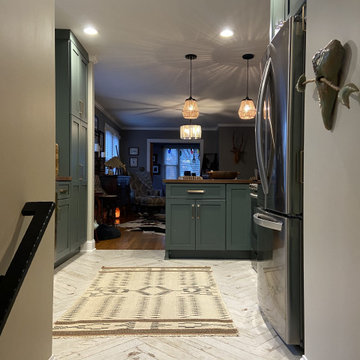
シカゴにある高級な中くらいなモダンスタイルのおしゃれなキッチン (エプロンフロントシンク、シェーカースタイル扉のキャビネット、緑のキャビネット、木材カウンター、白いキッチンパネル、サブウェイタイルのキッチンパネル、シルバーの調理設備、セラミックタイルの床、白い床、茶色いキッチンカウンター) の写真
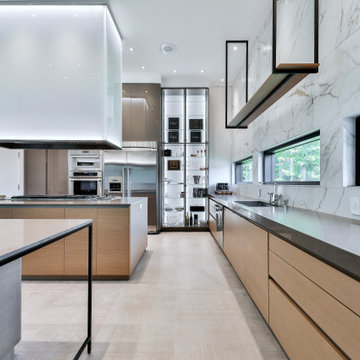
モントリオールにあるラグジュアリーな広いモダンスタイルのおしゃれなキッチン (ダブルシンク、フラットパネル扉のキャビネット、淡色木目調キャビネット、珪岩カウンター、マルチカラーのキッチンパネル、大理石のキッチンパネル、シルバーの調理設備、セラミックタイルの床、グレーの床、茶色いキッチンカウンター) の写真
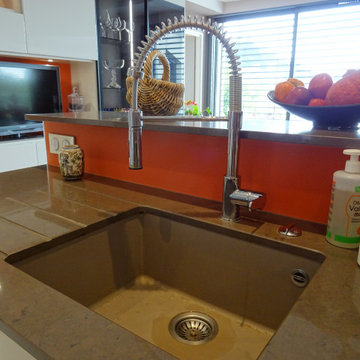
マルセイユにある高級な広いモダンスタイルのおしゃれなキッチン (一体型シンク、インセット扉のキャビネット、ベージュのキャビネット、珪岩カウンター、オレンジのキッチンパネル、シルバーの調理設備、セラミックタイルの床、ベージュの床、茶色いキッチンカウンター) の写真
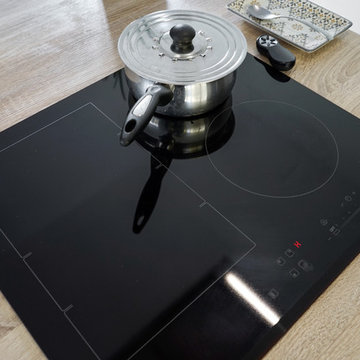
ボルドーにあるお手頃価格の広いモダンスタイルのおしゃれなキッチン (シングルシンク、フラットパネル扉のキャビネット、グレーのキャビネット、ラミネートカウンター、茶色いキッチンパネル、シルバーの調理設備、セラミックタイルの床、グレーの床、茶色いキッチンカウンター) の写真
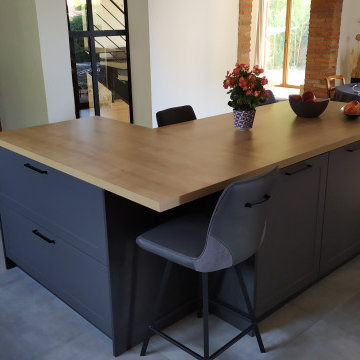
Cuisine intérieur design présente une cuisine sur mesure tout équipée, en laque graphite mate mouluré avec plan de travail en stratifié aspect bois, pour retranscrire le style maison de campagne avec îlot central
photos après/avant
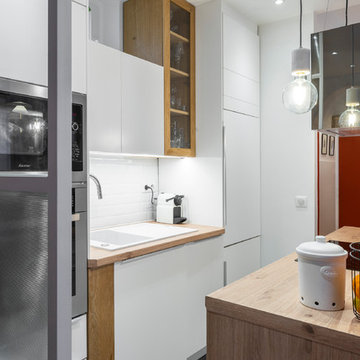
Rénovation complète de la cuisine.
Photo Léandre Chéron
パリにあるお手頃価格の小さなモダンスタイルのおしゃれなキッチン (シングルシンク、白いキャビネット、ソープストーンカウンター、白いキッチンパネル、サブウェイタイルのキッチンパネル、パネルと同色の調理設備、セラミックタイルの床、グレーの床、茶色いキッチンカウンター) の写真
パリにあるお手頃価格の小さなモダンスタイルのおしゃれなキッチン (シングルシンク、白いキャビネット、ソープストーンカウンター、白いキッチンパネル、サブウェイタイルのキッチンパネル、パネルと同色の調理設備、セラミックタイルの床、グレーの床、茶色いキッチンカウンター) の写真
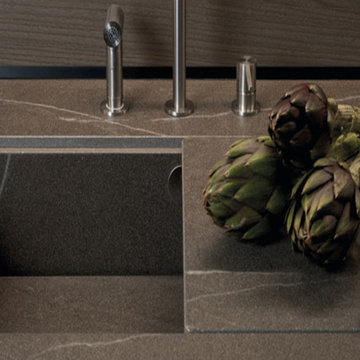
In-Side by Laminam is the first collection of porcelain stoneware slabs with material continuity between mass, surface and edge. Based on the mixing of natural raw materials with variable grain size, it presents a material mélange typical of natural stones. Available with natural and flamed finish, in the new 120x300 Laminam 5 size, in 5 different essences: Taupe Piasentina Stone, Grey Piasentina Stone, Grey Cardoso Stone, Black Cardoso Stone, Brown Porphyry.
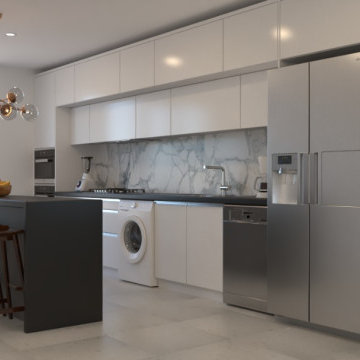
トロントにあるモダンスタイルのおしゃれなキッチン (ダブルシンク、マルチカラーのキッチンパネル、シルバーの調理設備、セラミックタイルの床、グレーの床、茶色いキッチンカウンター) の写真
モダンスタイルのキッチン (青いキッチンカウンター、茶色いキッチンカウンター、セラミックタイルの床) の写真
8
