モダンスタイルのキッチン (黒いキッチンカウンター、セラミックタイルの床、無垢フローリング、クッションフロア) の写真
絞り込み:
資材コスト
並び替え:今日の人気順
写真 1〜20 枚目(全 2,510 枚)
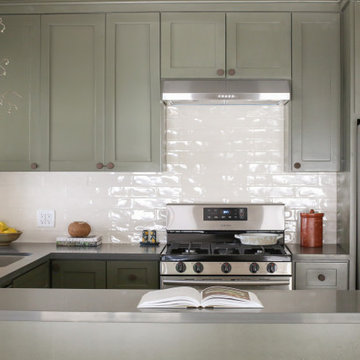
Green kitchen
ロサンゼルスにある低価格の中くらいなモダンスタイルのおしゃれなコの字型キッチン (アンダーカウンターシンク、シェーカースタイル扉のキャビネット、緑のキャビネット、クオーツストーンカウンター、白いキッチンパネル、セラミックタイルのキッチンパネル、シルバーの調理設備、セラミックタイルの床、ベージュの床、黒いキッチンカウンター) の写真
ロサンゼルスにある低価格の中くらいなモダンスタイルのおしゃれなコの字型キッチン (アンダーカウンターシンク、シェーカースタイル扉のキャビネット、緑のキャビネット、クオーツストーンカウンター、白いキッチンパネル、セラミックタイルのキッチンパネル、シルバーの調理設備、セラミックタイルの床、ベージュの床、黒いキッチンカウンター) の写真

他の地域にある中くらいなモダンスタイルのおしゃれなキッチン (ドロップインシンク、フラットパネル扉のキャビネット、中間色木目調キャビネット、御影石カウンター、パネルと同色の調理設備、無垢フローリング、黒いキッチンカウンター) の写真

New build kitchen in small apartment
サンフランシスコにあるお手頃価格の小さなモダンスタイルのおしゃれなキッチン (フラットパネル扉のキャビネット、白いキャビネット、クオーツストーンカウンター、青いキッチンパネル、セラミックタイルのキッチンパネル、シルバーの調理設備、クッションフロア、アイランドなし、グレーの床、黒いキッチンカウンター) の写真
サンフランシスコにあるお手頃価格の小さなモダンスタイルのおしゃれなキッチン (フラットパネル扉のキャビネット、白いキャビネット、クオーツストーンカウンター、青いキッチンパネル、セラミックタイルのキッチンパネル、シルバーの調理設備、クッションフロア、アイランドなし、グレーの床、黒いキッチンカウンター) の写真

Small San Diego Kitchen with white shaker Ikea cabinets and black quartzite countertops. We used a rolling table as the kitchen island which also is used as a high top kitchen table. Incorporating a wood hood as a detail to add warmth to the space.
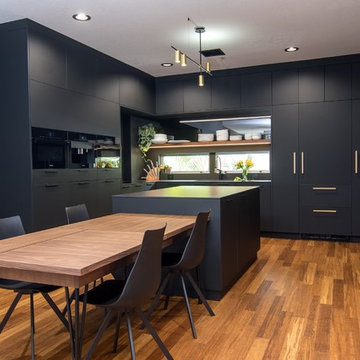
Julian Bright
他の地域にあるモダンスタイルのおしゃれなキッチン (フラットパネル扉のキャビネット、黒いキャビネット、パネルと同色の調理設備、無垢フローリング、茶色い床、黒いキッチンカウンター) の写真
他の地域にあるモダンスタイルのおしゃれなキッチン (フラットパネル扉のキャビネット、黒いキャビネット、パネルと同色の調理設備、無垢フローリング、茶色い床、黒いキッチンカウンター) の写真

Honest expression of materials was important to the homeowners
Photo Credit: Michael Hospelt
サンフランシスコにある高級な中くらいなモダンスタイルのおしゃれなキッチン (アンダーカウンターシンク、フラットパネル扉のキャビネット、淡色木目調キャビネット、御影石カウンター、青いキッチンパネル、セラミックタイルのキッチンパネル、シルバーの調理設備、無垢フローリング、茶色い床、黒いキッチンカウンター) の写真
サンフランシスコにある高級な中くらいなモダンスタイルのおしゃれなキッチン (アンダーカウンターシンク、フラットパネル扉のキャビネット、淡色木目調キャビネット、御影石カウンター、青いキッチンパネル、セラミックタイルのキッチンパネル、シルバーの調理設備、無垢フローリング、茶色い床、黒いキッチンカウンター) の写真

オースティンにある高級な広いモダンスタイルのおしゃれなキッチン (アンダーカウンターシンク、フラットパネル扉のキャビネット、中間色木目調キャビネット、ソープストーンカウンター、黒いキッチンパネル、磁器タイルのキッチンパネル、パネルと同色の調理設備、無垢フローリング、茶色い床、黒いキッチンカウンター) の写真

This Queen Anne style five story townhouse in Clinton Hill, Brooklyn is one of a pair that were built in 1887 by Charles Erhart, a co-founder of the Pfizer pharmaceutical company.
The brownstone façade was restored in an earlier renovation, which also included work to main living spaces. The scope for this new renovation phase was focused on restoring the stair hallways, gut renovating six bathrooms, a butler’s pantry, kitchenette, and work to the bedrooms and main kitchen. Work to the exterior of the house included replacing 18 windows with new energy efficient units, renovating a roof deck and restoring original windows.
In keeping with the Victorian approach to interior architecture, each of the primary rooms in the house has its own style and personality.
The Parlor is entirely white with detailed paneling and moldings throughout, the Drawing Room and Dining Room are lined with shellacked Oak paneling with leaded glass windows, and upstairs rooms are finished with unique colors or wallpapers to give each a distinct character.
The concept for new insertions was therefore to be inspired by existing idiosyncrasies rather than apply uniform modernity. Two bathrooms within the master suite both have stone slab walls and floors, but one is in white Carrara while the other is dark grey Graffiti marble. The other bathrooms employ either grey glass, Carrara mosaic or hexagonal Slate tiles, contrasted with either blackened or brushed stainless steel fixtures. The main kitchen and kitchenette have Carrara countertops and simple white lacquer cabinetry to compliment the historic details.

Less is More modern interior approach includes simple hardwood floor,single wall solid black laminate kitchen cabinetry and kitchen island, clean straight open space layout. A lack of clutter and bold accent color palettes tie into the minimalist approach to modern design.
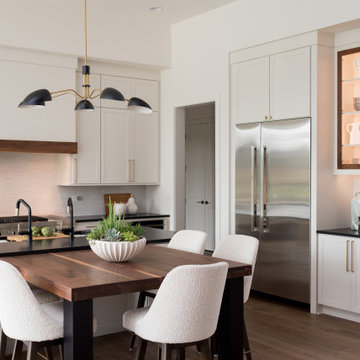
Our Indianapolis studio gave this home an elegant, sophisticated look with sleek, edgy lighting, modern furniture, metal accents, tasteful art, and printed, textured wallpaper and accessories.
Builder: Old Town Design Group
Photographer - Sarah Shields
---
Project completed by Wendy Langston's Everything Home interior design firm, which serves Carmel, Zionsville, Fishers, Westfield, Noblesville, and Indianapolis.
For more about Everything Home, click here: https://everythinghomedesigns.com/
To learn more about this project, click here:
https://everythinghomedesigns.com/portfolio/midwest-luxury-living/
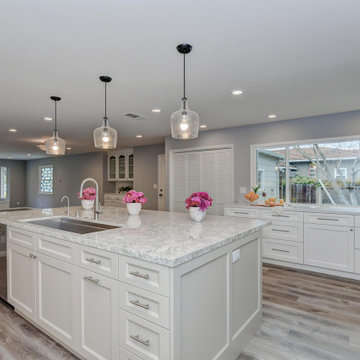
サンフランシスコにあるお手頃価格の小さなモダンスタイルのおしゃれなキッチン (シングルシンク、シェーカースタイル扉のキャビネット、白いキャビネット、珪岩カウンター、グレーのキッチンパネル、セラミックタイルのキッチンパネル、シルバーの調理設備、セラミックタイルの床、茶色い床、黒いキッチンカウンター) の写真
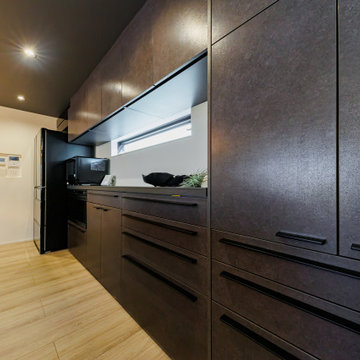
グレーで統一された、ダイニングキッチン。
収納も大容量で、物を表に出さずすっきりとしたキッチンを保つことができる。
神戸にある中くらいなモダンスタイルのおしゃれなキッチン (黒いキャビネット、黒いキッチンパネル、無垢フローリング、茶色い床、黒いキッチンカウンター、クロスの天井、窓) の写真
神戸にある中くらいなモダンスタイルのおしゃれなキッチン (黒いキャビネット、黒いキッチンパネル、無垢フローリング、茶色い床、黒いキッチンカウンター、クロスの天井、窓) の写真
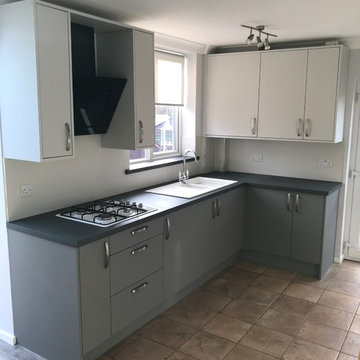
this kitchen is small however the two tone cupboards work well together.
他の地域にあるお手頃価格の小さなモダンスタイルのおしゃれなキッチン (ダブルシンク、フラットパネル扉のキャビネット、グレーのキャビネット、ラミネートカウンター、白い調理設備、セラミックタイルの床、アイランドなし、茶色い床、黒いキッチンカウンター) の写真
他の地域にあるお手頃価格の小さなモダンスタイルのおしゃれなキッチン (ダブルシンク、フラットパネル扉のキャビネット、グレーのキャビネット、ラミネートカウンター、白い調理設備、セラミックタイルの床、アイランドなし、茶色い床、黒いキッチンカウンター) の写真
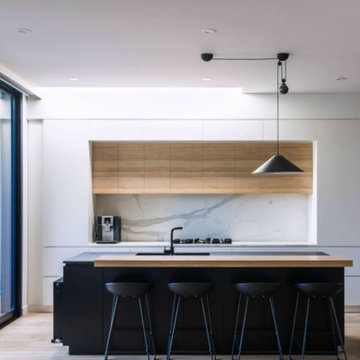
ワシントンD.C.にある高級な広いモダンスタイルのおしゃれなキッチン (アンダーカウンターシンク、フラットパネル扉のキャビネット、黒いキャビネット、クオーツストーンカウンター、白いキッチンパネル、大理石のキッチンパネル、無垢フローリング、茶色い床、シルバーの調理設備、黒いキッチンカウンター) の写真

This house was built in 1993 and had not had a renovation. The entire kitchen was taken down to the studs and updated with modern elements. counter tops by ceasarstone, tile by dal tile. appliance package by frigidaire. This project was fast tracked for an additional cost and completed in 4 weeks.

This timeless kitchen gets a fresh modern look with teh clean lines of the Briarstone door style and Manor Flat drawer fronts in Benjamin Moore White Dove enamel.

Modern kitchen in modern farmhouse. Taj Mahal countertops and glass display cabinets
ローリーにある高級な広いモダンスタイルのおしゃれなキッチン (ドロップインシンク、落し込みパネル扉のキャビネット、白いキャビネット、御影石カウンター、白いキッチンパネル、無垢フローリング、茶色い床、黒いキッチンカウンター) の写真
ローリーにある高級な広いモダンスタイルのおしゃれなキッチン (ドロップインシンク、落し込みパネル扉のキャビネット、白いキャビネット、御影石カウンター、白いキッチンパネル、無垢フローリング、茶色い床、黒いキッチンカウンター) の写真
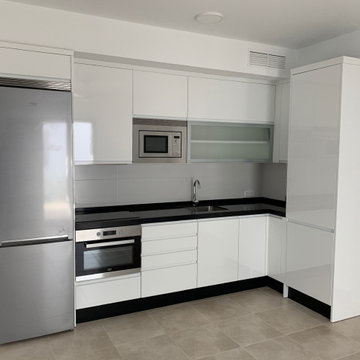
他の地域にある小さなモダンスタイルのおしゃれなキッチン (アンダーカウンターシンク、フラットパネル扉のキャビネット、白いキャビネット、クオーツストーンカウンター、シルバーの調理設備、セラミックタイルの床、グレーの床、黒いキッチンカウンター) の写真
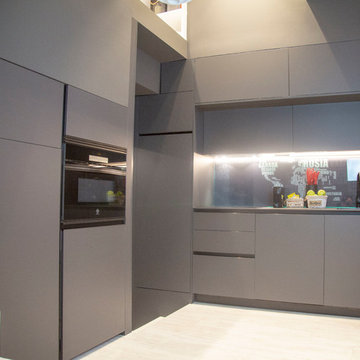
Una cocina pequeña, pero cargada de detalles. Tenemos el vídeo del proyecto en nuestro canal de Youtube:
https://www.youtube.com/watch?v=S709qcHZH0c

Copyright der Fotos: Andreas Meichsner
Die Schrankfronten haben eine matte Anti-Finger-Print Oberfläche. Hierdurch sieht man einerseits keine Fingerabdrücke, andererseits sind sie dadurch auch extrem unempfindlich gegen jede Form von Verschmutzungen.
Die Arbeitsplatte ist mit schwarzem Linoleum beschichtet. Hierbei handelt es sich um ein natürliches Material, das nicht nur einer wundervolle Haptik hat, sondern ebenso robust ist wie Massivholz.
Die Küchenrückwand ist mit einem ökologischem Wandwachs behandelt worden. Dieser hält sowohl Wasser als auch Fett ab sorgt für eine sehr leichte Reinigung der Wand.
Alle Küchengeräte sind hinter Frontblenden unter der Arbeitsplatte untergebracht. Hierdurch wird die Optik der Küche an keiner Stelle durchbrochen und es sind keine unansehnlichen Elektrogeräte zu sehen. Der Einbauschrank an der Linken Seite enthält genug Stauraum für alles, was man in der Küche so braucht.
モダンスタイルのキッチン (黒いキッチンカウンター、セラミックタイルの床、無垢フローリング、クッションフロア) の写真
1