モダンスタイルのキッチン (黒いキッチンカウンター、グレーのキッチンカウンター、ラミネートの床、ベージュの床) の写真
絞り込み:
資材コスト
並び替え:今日の人気順
写真 1〜20 枚目(全 89 枚)
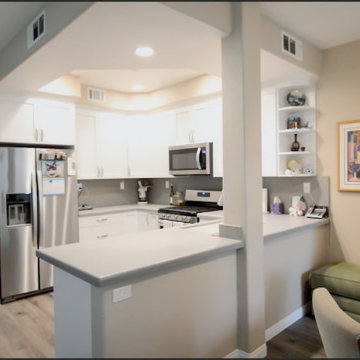
Bringing this condo’s full potential out with modernization and practicality took creativity and thoughtfulness. In this full remodel we chose matching quartz countertops in a style that replicates concrete, throughout for continuity. Beginning in the kitchen we changed the layout and floorplan for a more spacious, open concept. White shaker cabinets with custom soffits to fit the cabinetry seamlessly. Continuing the concrete looking countertops up, utilizing the same quarts material for simplicity and practicality in the smaller space. A white unequal quartz sink, with a brushed nickel faucet matching the brushed nickel cabinet hardware. Brand new custom lighting design, and a built-in wine fridge into the peninsula, finish off this kitchen renovation. A quick update of the fireplace and television nook area to update its features to blend in with the new kitchen. Moving on to the bathrooms, white shaker cabinets, matching concrete look quarts countertops, and the bushed nickel plumbing fixtures and hardware were used throughout to match the kitchen’s update, all for continuity and cost efficiency for the client. Custom beveled glass mirrors top off the vanities in the bathrooms. In both the master and guest bathrooms we used a commercially rated 12”x24” porcelain tile to mimic vein cut travertine. Choosing to place it in a stagger set pattern up to the ceiling brings a modern feel to a classic look. Adding a 4” glass and natural slate mosaic accent band for design, and acrylic grout used for easy maintenance. A single niche was built into the guest bath, while a double niche was inset into the master bath’s shower. Also in the master bath, a bench seat and foot rest were added, along with a brushed nickel grab bar for ease of maneuvering and personal care. Seamlessly bringing the rooms together from the complete downstairs area, up through the stairwell, hallways and bathrooms, a waterproof laminate with a wood texture and coloring was used to both warm up the feel of the house, and help the transitional flow between spaces.
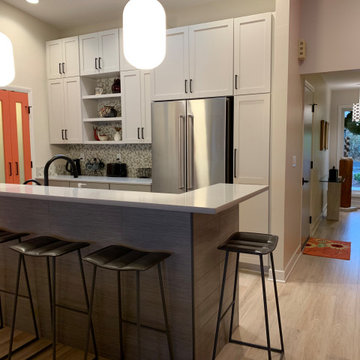
ミルウォーキーにある小さなモダンスタイルのおしゃれなキッチン (ダブルシンク、シェーカースタイル扉のキャビネット、グレーのキャビネット、クオーツストーンカウンター、マルチカラーのキッチンパネル、石タイルのキッチンパネル、シルバーの調理設備、ラミネートの床、ベージュの床、グレーのキッチンカウンター) の写真

Small kitchen design
ドーセットにあるラグジュアリーな中くらいなモダンスタイルのおしゃれなキッチン (ドロップインシンク、フラットパネル扉のキャビネット、白いキャビネット、ラミネートカウンター、グレーのキッチンパネル、ライムストーンのキッチンパネル、シルバーの調理設備、ラミネートの床、ベージュの床、グレーのキッチンカウンター、格子天井) の写真
ドーセットにあるラグジュアリーな中くらいなモダンスタイルのおしゃれなキッチン (ドロップインシンク、フラットパネル扉のキャビネット、白いキャビネット、ラミネートカウンター、グレーのキッチンパネル、ライムストーンのキッチンパネル、シルバーの調理設備、ラミネートの床、ベージュの床、グレーのキッチンカウンター、格子天井) の写真
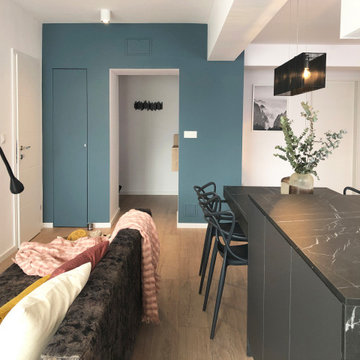
Salón comedor con cocina Open Space de estilo moderno y actual. Un diseño atemporal de lineas limpias donde se combina la madera, el mármol, con mobiliario y decoración en metal negro y complementos en natural.
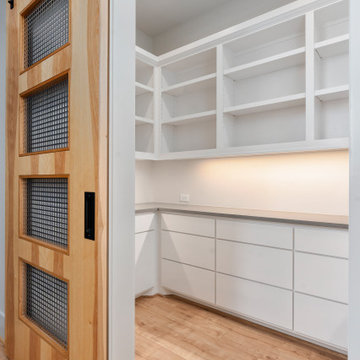
Kitchen Pantry
ヒューストンにある高級な中くらいなモダンスタイルのおしゃれなキッチン (オープンシェルフ、淡色木目調キャビネット、大理石カウンター、グレーのキッチンパネル、ラミネートの床、ベージュの床、グレーのキッチンカウンター) の写真
ヒューストンにある高級な中くらいなモダンスタイルのおしゃれなキッチン (オープンシェルフ、淡色木目調キャビネット、大理石カウンター、グレーのキッチンパネル、ラミネートの床、ベージュの床、グレーのキッチンカウンター) の写真
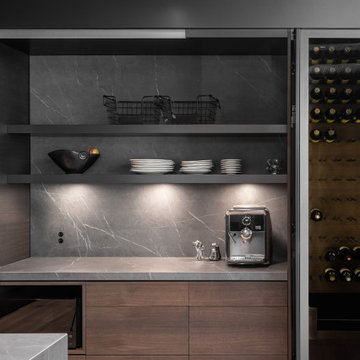
Pietra Grey is a distinguishing trait of the I Naturali series is soil. A substance which on the one hand recalls all things primordial and on the other the possibility of being plied. As a result, the slab made from the ceramic lends unique value to the settings it clads.
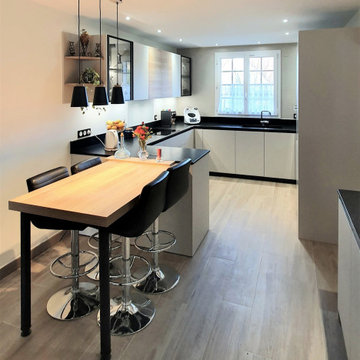
C’est la première fois que nous intégrons dans une cuisine les fameuses vitrines découvertes sur le salon ESPRIT MEUBLE.
Le résultat est parfait !
Composées d’éclairages vers le haut et le bas, elles apportent cette luminosité qui sublime la verrerie.
Luminosité que l’on retrouve également grâce aux barres LED sous les meubles hauts et au superbe luminaire installé au-dessus du coin snack.
Un plan en granit noir vient encadrer la cuisine avec élégance. La large cuve sous plan et les prises encastrées assorties se fondent dans le décor.
Les rangements sont nombreux et discrets, on compte 6 tiroirs rien que sous les deux fours !
Pour réchauffer la pièce, rien de tel que le bois. Nous avons fait faire sur mesure des panneaux coloris bois aux dimensions des portes. Les étagères ouvertes et la grande table dans les mêmes tons créent l’harmonie.
Mes clients se sentent bien dans cette nouvelle cuisine et on les comprend !
Si vous aussi vous souhaitez transformer votre cuisine en cuisine de rêve, contactez-moi dès maintenant.
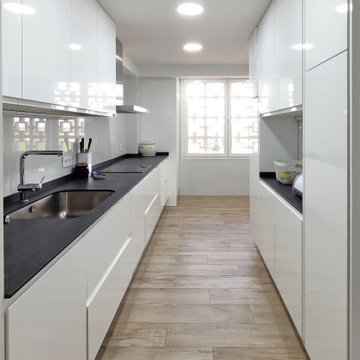
Reforma integral en un piso antiguo, de hace 40 años. Se han realizado ajustes de distribución para cambiar de 4 dormitorios pequeños a 3. Eficiencia energética y sostenibilidad: aerotermia, suelo radiante, aislante térmico exterior, cerramientos, electrodomésticos eficientes, cambio de la iluminación tradicional a iluminación LED.
Suelos de tarima y terrazo. Aislante acustico. Nueva instalación de fontanería y electricidad. Cambio de bañera por ducha, alicatado y solado con suelos porcelánicos
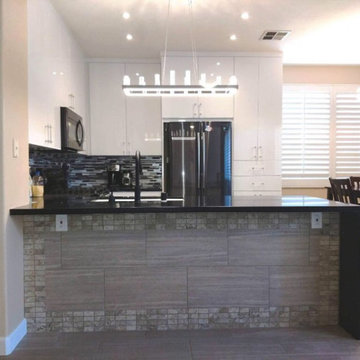
小さなモダンスタイルのおしゃれなキッチン (アンダーカウンターシンク、フラットパネル扉のキャビネット、白いキャビネット、クオーツストーンカウンター、マルチカラーのキッチンパネル、ボーダータイルのキッチンパネル、黒い調理設備、ラミネートの床、ベージュの床、黒いキッチンカウンター) の写真
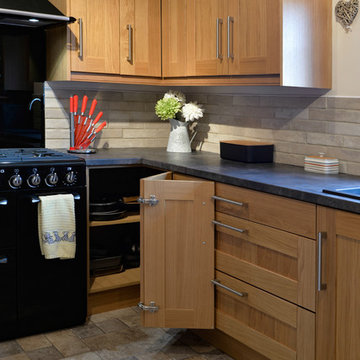
Modern Oak 5 piece shaker style kitchen with free standing appliances with open Bio folding door.
コーンウォールにあるお手頃価格の中くらいなモダンスタイルのおしゃれなキッチン (ドロップインシンク、シェーカースタイル扉のキャビネット、茶色いキャビネット、ラミネートカウンター、黒いキッチンパネル、ガラス板のキッチンパネル、黒い調理設備、ラミネートの床、アイランドなし、ベージュの床、黒いキッチンカウンター) の写真
コーンウォールにあるお手頃価格の中くらいなモダンスタイルのおしゃれなキッチン (ドロップインシンク、シェーカースタイル扉のキャビネット、茶色いキャビネット、ラミネートカウンター、黒いキッチンパネル、ガラス板のキッチンパネル、黒い調理設備、ラミネートの床、アイランドなし、ベージュの床、黒いキッチンカウンター) の写真
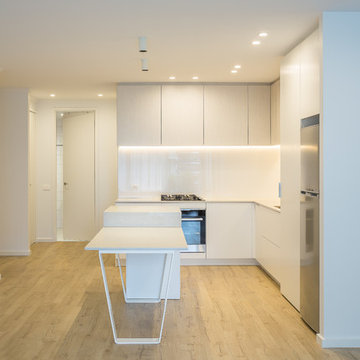
メルボルンにあるお手頃価格の中くらいなモダンスタイルのおしゃれなキッチン (アンダーカウンターシンク、オープンシェルフ、白いキャビネット、クオーツストーンカウンター、白いキッチンパネル、ガラス板のキッチンパネル、黒い調理設備、ラミネートの床、ベージュの床、グレーのキッチンカウンター) の写真
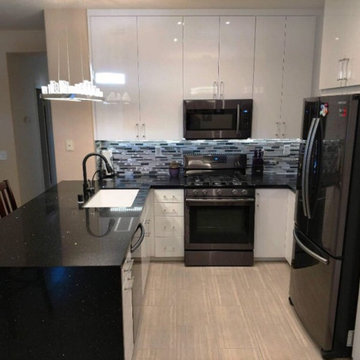
小さなモダンスタイルのおしゃれなキッチン (フラットパネル扉のキャビネット、白いキャビネット、クオーツストーンカウンター、マルチカラーのキッチンパネル、ボーダータイルのキッチンパネル、黒い調理設備、黒いキッチンカウンター、アンダーカウンターシンク、ラミネートの床、ベージュの床) の写真
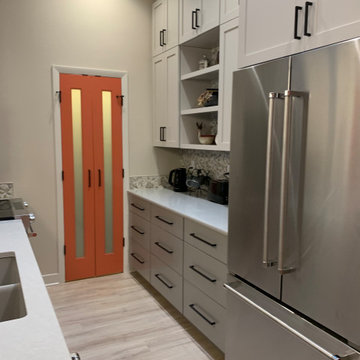
ミルウォーキーにある小さなモダンスタイルのおしゃれなキッチン (アンダーカウンターシンク、シェーカースタイル扉のキャビネット、グレーのキャビネット、クオーツストーンカウンター、メタリックのキッチンパネル、モザイクタイルのキッチンパネル、シルバーの調理設備、ラミネートの床、ベージュの床、グレーのキッチンカウンター) の写真
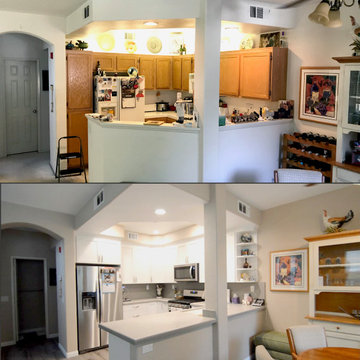
Bringing this condo’s full potential out with modernization and practicality took creativity and thoughtfulness. In this full remodel we chose matching quartz countertops in a style that replicates concrete, throughout for continuity. Beginning in the kitchen we changed the layout and floorplan for a more spacious, open concept. White shaker cabinets with custom soffits to fit the cabinetry seamlessly. Continuing the concrete looking countertops up, utilizing the same quarts material for simplicity and practicality in the smaller space. A white unequal quartz sink, with a brushed nickel faucet matching the brushed nickel cabinet hardware. Brand new custom lighting design, and a built-in wine fridge into the peninsula, finish off this kitchen renovation. A quick update of the fireplace and television nook area to update its features to blend in with the new kitchen. Moving on to the bathrooms, white shaker cabinets, matching concrete look quarts countertops, and the bushed nickel plumbing fixtures and hardware were used throughout to match the kitchen’s update, all for continuity and cost efficiency for the client. Custom beveled glass mirrors top off the vanities in the bathrooms. In both the master and guest bathrooms we used a commercially rated 12”x24” porcelain tile to mimic vein cut travertine. Choosing to place it in a stagger set pattern up to the ceiling brings a modern feel to a classic look. Adding a 4” glass and natural slate mosaic accent band for design, and acrylic grout used for easy maintenance. A single niche was built into the guest bath, while a double niche was inset into the master bath’s shower. Also in the master bath, a bench seat and foot rest were added, along with a brushed nickel grab bar for ease of maneuvering and personal care. Seamlessly bringing the rooms together from the complete downstairs area, up through the stairwell, hallways and bathrooms, a waterproof laminate with a wood texture and coloring was used to both warm up the feel of the house, and help the transitional flow between spaces.
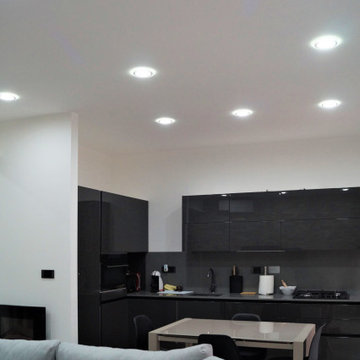
他の地域にある中くらいなモダンスタイルのおしゃれなキッチン (シングルシンク、フラットパネル扉のキャビネット、黒いキャビネット、ラミネートカウンター、グレーのキッチンパネル、ラミネートの床、アイランドなし、ベージュの床、グレーのキッチンカウンター) の写真
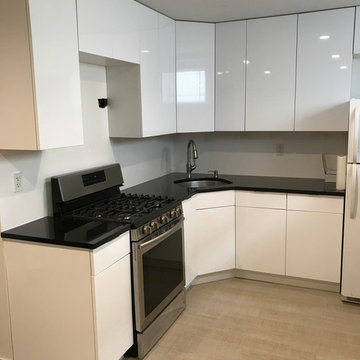
With galaxy black countertop installed, the kitchen finally gets the desired laconic and elegant look.
ニューヨークにある低価格の小さなモダンスタイルのおしゃれなキッチン (アンダーカウンターシンク、フラットパネル扉のキャビネット、白いキャビネット、御影石カウンター、ラミネートの床、アイランドなし、ベージュの床、シルバーの調理設備、黒いキッチンカウンター) の写真
ニューヨークにある低価格の小さなモダンスタイルのおしゃれなキッチン (アンダーカウンターシンク、フラットパネル扉のキャビネット、白いキャビネット、御影石カウンター、ラミネートの床、アイランドなし、ベージュの床、シルバーの調理設備、黒いキッチンカウンター) の写真
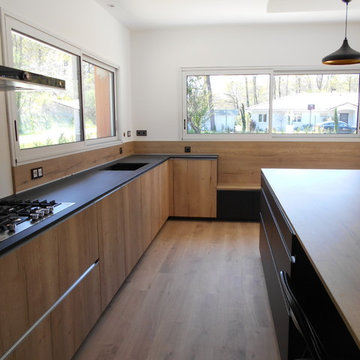
ボルドーにあるお手頃価格の広いモダンスタイルのおしゃれなキッチン (アンダーカウンターシンク、インセット扉のキャビネット、中間色木目調キャビネット、木材のキッチンパネル、シルバーの調理設備、ラミネートの床、グレーのキッチンカウンター、ラミネートカウンター、ベージュキッチンパネル、ベージュの床) の写真
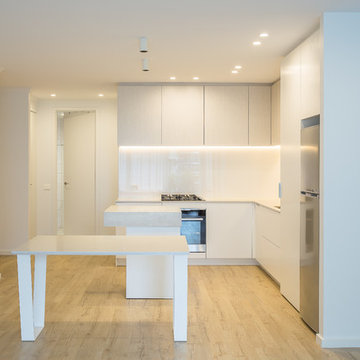
メルボルンにあるお手頃価格の中くらいなモダンスタイルのおしゃれなキッチン (アンダーカウンターシンク、オープンシェルフ、白いキャビネット、クオーツストーンカウンター、白いキッチンパネル、ガラス板のキッチンパネル、黒い調理設備、ラミネートの床、ベージュの床、グレーのキッチンカウンター) の写真
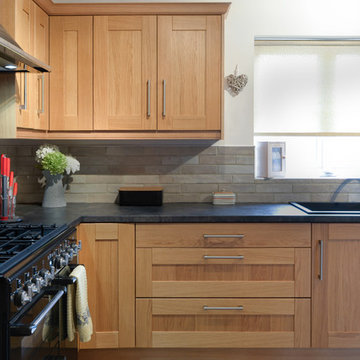
Modern Oak 5 piece shaker style kitchen with free standing appliances.
コーンウォールにあるお手頃価格の中くらいなモダンスタイルのおしゃれなキッチン (ドロップインシンク、シェーカースタイル扉のキャビネット、茶色いキャビネット、ラミネートカウンター、黒いキッチンパネル、ガラス板のキッチンパネル、黒い調理設備、ラミネートの床、アイランドなし、ベージュの床、黒いキッチンカウンター) の写真
コーンウォールにあるお手頃価格の中くらいなモダンスタイルのおしゃれなキッチン (ドロップインシンク、シェーカースタイル扉のキャビネット、茶色いキャビネット、ラミネートカウンター、黒いキッチンパネル、ガラス板のキッチンパネル、黒い調理設備、ラミネートの床、アイランドなし、ベージュの床、黒いキッチンカウンター) の写真
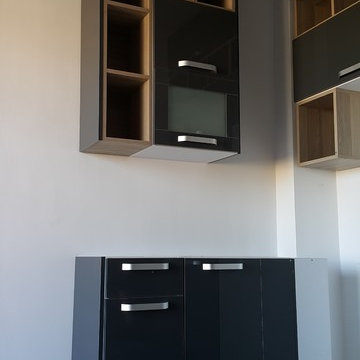
Special design for Kitchen wall units with decorative open shelves ,Vertical storage spaces ,Suitable for studios ,Narrow flats ,Summer houses .
他の地域にある低価格の小さなモダンスタイルのおしゃれなキッチン (シングルシンク、フラットパネル扉のキャビネット、白いキャビネット、御影石カウンター、黒いキッチンパネル、シルバーの調理設備、ラミネートの床、アイランドなし、ベージュの床、黒いキッチンカウンター) の写真
他の地域にある低価格の小さなモダンスタイルのおしゃれなキッチン (シングルシンク、フラットパネル扉のキャビネット、白いキャビネット、御影石カウンター、黒いキッチンパネル、シルバーの調理設備、ラミネートの床、アイランドなし、ベージュの床、黒いキッチンカウンター) の写真
モダンスタイルのキッチン (黒いキッチンカウンター、グレーのキッチンカウンター、ラミネートの床、ベージュの床) の写真
1