黄色いモダンスタイルのアイランドキッチン (黒いキッチンカウンター) の写真
絞り込み:
資材コスト
並び替え:今日の人気順
写真 1〜11 枚目(全 11 枚)
1/5

Kitchen is open to dining room. Photo by John Clark
シアトルにあるお手頃価格の中くらいなモダンスタイルのおしゃれなキッチン (ダブルシンク、フラットパネル扉のキャビネット、淡色木目調キャビネット、御影石カウンター、シルバーの調理設備、コンクリートの床、緑の床、黒いキッチンカウンター) の写真
シアトルにあるお手頃価格の中くらいなモダンスタイルのおしゃれなキッチン (ダブルシンク、フラットパネル扉のキャビネット、淡色木目調キャビネット、御影石カウンター、シルバーの調理設備、コンクリートの床、緑の床、黒いキッチンカウンター) の写真

Small San Diego Kitchen with white shaker Ikea cabinets and black quartzite countertops. We used a rolling table as the kitchen island which also is used as a high top kitchen table. Incorporating a wood hood as a detail to add warmth to the space.
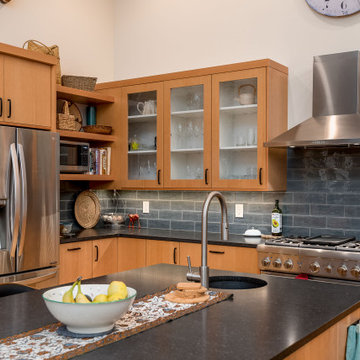
Custom IKEA Kitchem Remodel by John Webb Construction using Dendra Doors Modern Slab Profile in VG Doug Fir veneer finish.
他の地域にあるお手頃価格の中くらいなモダンスタイルのおしゃれなキッチン (アンダーカウンターシンク、フラットパネル扉のキャビネット、淡色木目調キャビネット、黒いキッチンパネル、セラミックタイルのキッチンパネル、シルバーの調理設備、黒いキッチンカウンター、三角天井) の写真
他の地域にあるお手頃価格の中くらいなモダンスタイルのおしゃれなキッチン (アンダーカウンターシンク、フラットパネル扉のキャビネット、淡色木目調キャビネット、黒いキッチンパネル、セラミックタイルのキッチンパネル、シルバーの調理設備、黒いキッチンカウンター、三角天井) の写真
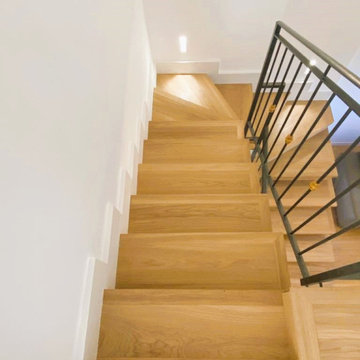
RISTRUTTURAZIONE: CREAZIONE OPEN SPACE CON NUOVO PARQUET DI ROVERE E RIVESTIMENTO SCALA IN ROVERE. CUCINA A VISTA REALIZZATA CON PARETE ATTREZZATA CON ELETTRODOMESTICI ED ISOLA CON CAPPIA ASPIRANTE IN ACCIAIO CON PIANO SNACK.
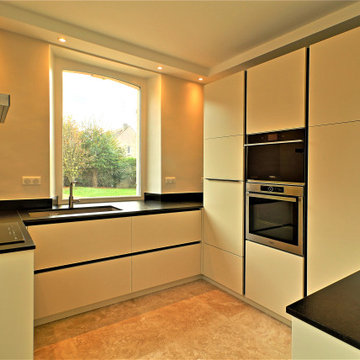
Un équipement haut de gamme pour une cuisine de qualité.
Mr & Mme D souhaitaient rénover leur ancienne cuisine.
La priorité numéro 1 : un lave-vaisselle en hauteur pour éviter de se pencher en permanence pour le remplir et le vider.
L’avantage du sur-mesure, c’est que tout est adapté selon vos goûts, vos envies et vos besoins quotidiens.
J’ai donc intégré le lave-vaisselle dans une belle colonne et travaillé l’ensemble de la cuisine de manière à libérer les mouvements et les contraintes !
Le célèbre mur d’armoires intègre les électroménagers au millimètre, sans bandeau et avec trois portes hautes alignées. On retrouve des prises USB encastrées dans le granit du plan de travail. Un plan de travail avec une cuve sous plan et deux bacs associés à un mitigeur en Inox Massif.
La hotte sur-mesure, elle aussi en Inox, avec moteur déporté garantit un niveau sonore réduit, même lorsqu’elle est poussée à son maximum.
Et que dire du four vapeur Whirlpool. Un petit bijou qui permet, grâce à une sonde wifi, de contrôler la cuisson des plats à distance depuis son smartphone !
Une belle cuisine italienne laquée sans poignée, aux finitions impeccables qui s’intègre parfaitement dans l’espace.
Une cuisine sobre et lumineuse dans laquelle Mr & Mme D prennent plaisir à se retrouver.
Vous aussi vous rêvez de transformer votre cuisine ? Contactez-moi dès maintenant !
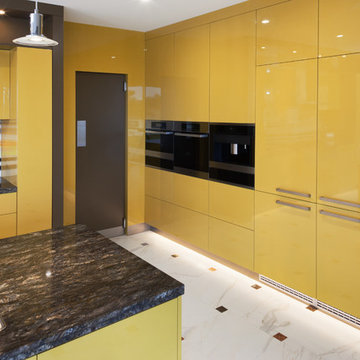
Doors: Gloss lacquer Dulux Topelo Honey.
Feature frame: Satin lacquer Dulux Walnut Hull.
Granite: Sarus Gold.
LED strip lighting above kickboards.
Pendant lights, bar stools, floor tiling and ornaments by owner.
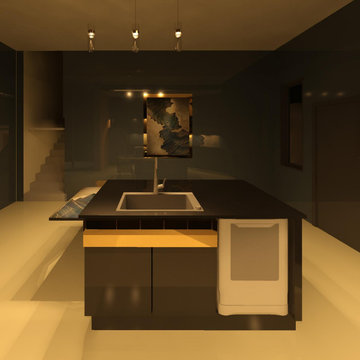
Some Mums want to have even a small table connected to the island for easy access from where the food is prepared to where her family members can eat.
That was my idea for this kitchen renovation, where we created an island with a table attached, like an eat-in kitchen.
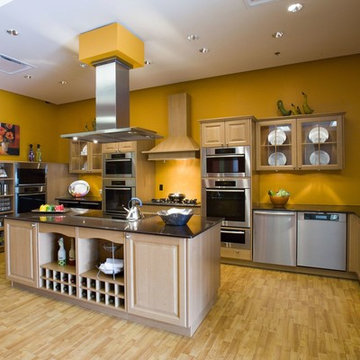
Look how this color can bring an element of fall to your modern Kitchen. Sherwin Williams has an array of colors to choose from, but if you are looking for an Autumn Leaf yellow… Decisive Yellow is the way to go! For the modern twist, be sure to include your favorite Miele appliance in stainless steel.
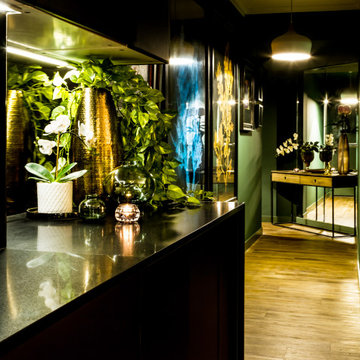
ブリスベンにあるお手頃価格の広いモダンスタイルのおしゃれなキッチン (ドロップインシンク、フラットパネル扉のキャビネット、黒いキャビネット、クオーツストーンカウンター、茶色いキッチンパネル、ミラータイルのキッチンパネル、黒い調理設備、クッションフロア、茶色い床、黒いキッチンカウンター) の写真
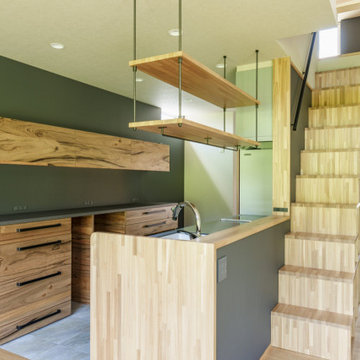
LDKが一体的に大空間な平屋がいい。
朝の作業が終わった後の休憩スペースがほしい。
広い土間のある勝手口と作業カウンターを。
小屋裏をつくって大きな窓から花火をみたい。
無垢フローリングは節の少ないオークフロアを。
家族みんなで動線を考え、快適な間取りに。
沢山の理想を詰め込み、たったひとつ建築計画を考えました。
そして、家族の想いがまたひとつカタチになりました。
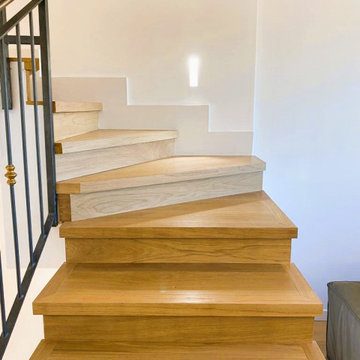
RISTRUTTURAZIONE: CREAZIONE OPEN SPACE CON NUOVO PARQUET DI ROVERE E RIVESTIMENTO SCALA IN ROVERE. CUCINA A VISTA REALIZZATA CON PARETE ATTREZZATA CON ELETTRODOMESTICI ED ISOLA CON CAPPIA ASPIRANTE IN ACCIAIO CON PIANO SNACK.
黄色いモダンスタイルのアイランドキッチン (黒いキッチンカウンター) の写真
1