白いモダンスタイルのL型キッチン (オニキスカウンター、珪岩カウンター、人工大理石カウンター、グレーの床、ピンクの床、赤い床) の写真
絞り込み:
資材コスト
並び替え:今日の人気順
写真 1〜20 枚目(全 424 枚)

A blue and grey theme and peninsula island space achieve this client's ambitions for this extended kitchen area.
The Brief
This client sought a kitchen design to suit the modern rear extension being built at their property. They favoured a contemporary theme with plenty of modern inclusions to add daily function to their new kitchen space.
A breakfast bar or island was a key requirement, as a place to perch and to make the area more sociable.
Design Elements
A combination of Indigo Blue and Light Grey cabinetry has been utilised to achieve the modern design this client favoured. The furniture is from British brand Trend and is their Matt effect foiled slab option, which has been paired with integrated chrome handles.
To best utilise the space within the new extension, designer Alistair has created a L-shape layout with tall units used to house appliances and important storage space.
The island area was a key desirable, and Alistair has incorporated this by using a wrap-around peninsula design. This design adds storage and provides a social space to perch while cooking or for more casual use.
The island and entire kitchen are fitted with hard-wearing quartz work surfaces from brand Silestone. The chosen finish Snowy Ibiza is a white veined option that teams really well with grey accents used in the room.
To match the work surfaces and light theme a quartz composition 1.5 bowl Blanco silgranite sink has also been installed.
Special Inclusions
As well as a redesign of the kitchen area, this client sought to improve the usability and function of the space with a new array of appliances. A selection of Neff appliances have been specified, which where possible have been integrated to allow the indigo blue and light grey theme to take centre-stage.
A Neff single oven, combination oven, refrigerator, freezer, hob, extractor, dishwasher and integrated washing machine have been supplied and installed as part of this project.
Our team also installed some of the finishing touches to this project.
Karndean flooring has been installed throughout the kitchen and island area, and the honed oyster slate finish combines well with lighter elements of the theme.
To heat the new extension our team have also installed a full-height anthracite radiator close to the sink area.
Project Highlight
This island area is the highlight of this project, its unique shape incorporates useful storage and the perching area this client required.
During construction designer Alistair recommended the widening of the doorway to increase spaciousness of the island, which adds a great flow in between the living room and kitchen.
The End Result
The end result achieves all the elements of this client’s initial brief whilst incorporating great design expertise from kitchen designer Alistair.
This project highlights the fantastic results that can be achieved for extension projects.
If you have a similar renovation project or are simply looking to transform an existing kitchen, gain the expertise of our experienced design team with a free and no-obligation design appointment.
Arrange a free design appointment in showroom or online.
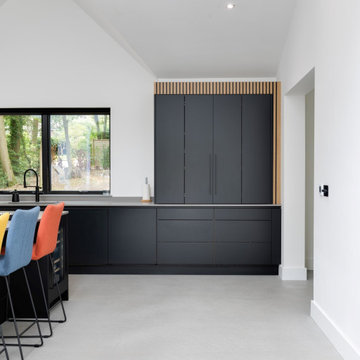
What we have here is an expansive space perfect for a family of 5. Located in the beautiful village of Tewin, Hertfordshire, this beautiful home had a full renovation from the floor up.
The clients had a vision of creating a spacious, open-plan contemporary kitchen which would be entertaining central and big enough for their family of 5. They booked a showroom appointment and spoke with Alina, one of our expert kitchen designers.
Alina quickly translated the couple’s ideas, taking into consideration the new layout and personal specifications, which in the couple’s own words “Alina nailed the design”. Our Handleless Flat Slab design was selected by the couple with made-to-measure cabinetry that made full use of the room’s ceiling height. All cabinets were hand-painted in Pitch Black by Farrow & Ball and slatted real wood oak veneer cladding with a Pitch Black backdrop was dotted around the design.
All the elements from the range of Neff appliances to décor, blended harmoniously, with no one material or texture standing out and feeling disconnected. The overall effect is that of a contemporary kitchen with lots of light and colour. We are seeing lots more wood being incorporated into the modern home today.
Other features include a breakfast pantry with additional drawers for cereal and a tall single-door pantry, complete with internal drawers and a spice rack. The kitchen island sits in the middle with an L-shape kitchen layout surrounding it.
We also flowed the same design through to the utility.
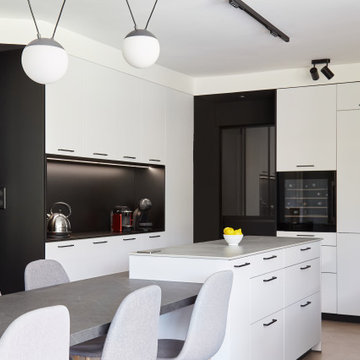
ナントにある高級な広いモダンスタイルのおしゃれなキッチン (アンダーカウンターシンク、インセット扉のキャビネット、白いキャビネット、珪岩カウンター、グレーのキッチンパネル、御影石のキッチンパネル、黒い調理設備、コンクリートの床、グレーの床、グレーのキッチンカウンター) の写真

Cuisines Sumela
リヨンにある高級な広いモダンスタイルのおしゃれなキッチン (ダブルシンク、インセット扉のキャビネット、ベージュのキャビネット、珪岩カウンター、白いキッチンパネル、ガラス板のキッチンパネル、シルバーの調理設備、レンガの床、赤い床) の写真
リヨンにある高級な広いモダンスタイルのおしゃれなキッチン (ダブルシンク、インセット扉のキャビネット、ベージュのキャビネット、珪岩カウンター、白いキッチンパネル、ガラス板のキッチンパネル、シルバーの調理設備、レンガの床、赤い床) の写真
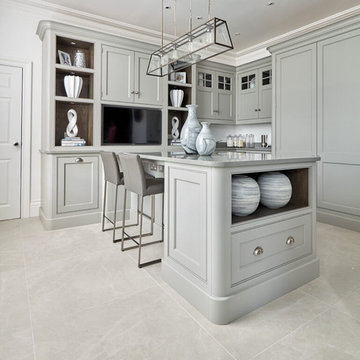
Our kitchens have evolved into stylish living spaces; they’re where we eat, socialise and often relax. This stunning Summerville modern kitchen design with its soft grey finish blends comfort and high-end style with functional features to create an inviting space that’s as practical as it is beautiful.
The Summerville collection is grounded in a sophisticated, understated design with contemporary twists. The curved edges of the pillars and worktops provide smooth finesse, free of sharp edges. It’s a traditional kitchen inspired by Shaker design but with beautiful curves that softens the overall look. Subtle detailing in the woodwork creates extraordinary features like the delicate glazing bars in the upper cabinets – touches of elegance that transform your kitchen into a beautiful style statement.
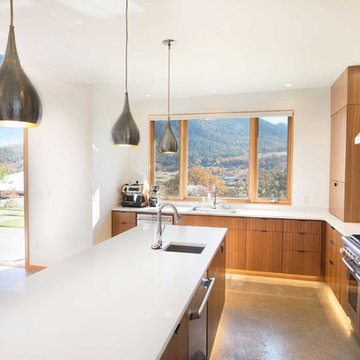
他の地域にある中くらいなモダンスタイルのおしゃれなキッチン (フラットパネル扉のキャビネット、中間色木目調キャビネット、シルバーの調理設備、ベージュキッチンパネル、白いキッチンカウンター、ドロップインシンク、珪岩カウンター、石スラブのキッチンパネル、コンクリートの床、グレーの床) の写真
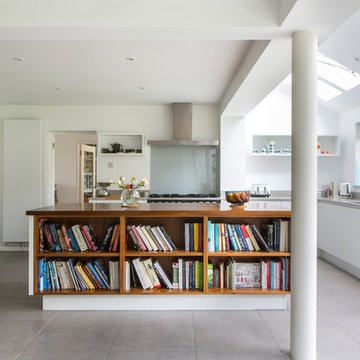
Walnut book case on island
オックスフォードシャーにある高級な中くらいなモダンスタイルのおしゃれなキッチン (フラットパネル扉のキャビネット、白いキャビネット、人工大理石カウンター、アンダーカウンターシンク、ガラス板のキッチンパネル、シルバーの調理設備、グレーの床) の写真
オックスフォードシャーにある高級な中くらいなモダンスタイルのおしゃれなキッチン (フラットパネル扉のキャビネット、白いキャビネット、人工大理石カウンター、アンダーカウンターシンク、ガラス板のキッチンパネル、シルバーの調理設備、グレーの床) の写真

Ground floor extension of an end-of-1970s property.
Making the most of an open-plan space with fitted furniture that allows more than one option to accommodate guests when entertaining. The new rear addition has allowed us to create a clean and bright space, as well as to optimize the space flow for what originally were dark and cramped ground floor spaces.
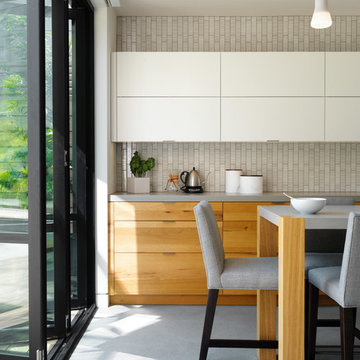
サンフランシスコにある中くらいなモダンスタイルのおしゃれなキッチン (アンダーカウンターシンク、フラットパネル扉のキャビネット、淡色木目調キャビネット、人工大理石カウンター、グレーのキッチンパネル、ボーダータイルのキッチンパネル、パネルと同色の調理設備、グレーの床、グレーのキッチンカウンター) の写真
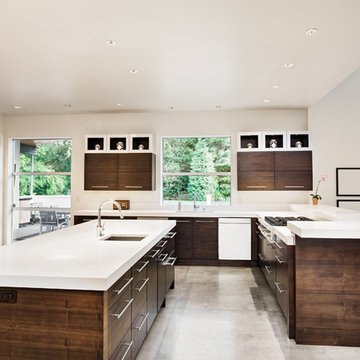
ロサンゼルスにある中くらいなモダンスタイルのおしゃれなキッチン (アンダーカウンターシンク、フラットパネル扉のキャビネット、濃色木目調キャビネット、人工大理石カウンター、白い調理設備、コンクリートの床、グレーの床、白いキッチンカウンター) の写真
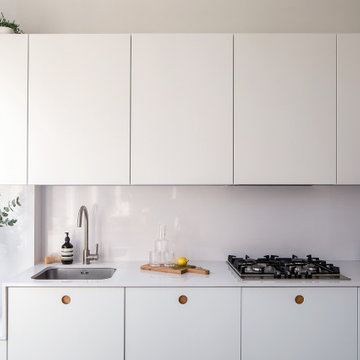
ロンドンにある低価格の小さなモダンスタイルのおしゃれなキッチン (アンダーカウンターシンク、フラットパネル扉のキャビネット、珪岩カウンター、白いキッチンパネル、クオーツストーンのキッチンパネル、パネルと同色の調理設備、セラミックタイルの床、グレーの床、白いキッチンカウンター) の写真

マイアミにある広いモダンスタイルのおしゃれなキッチン (ダブルシンク、フラットパネル扉のキャビネット、淡色木目調キャビネット、珪岩カウンター、白いキッチンパネル、ガラス板のキッチンパネル、シルバーの調理設備、磁器タイルの床、グレーの床、白いキッチンカウンター) の写真
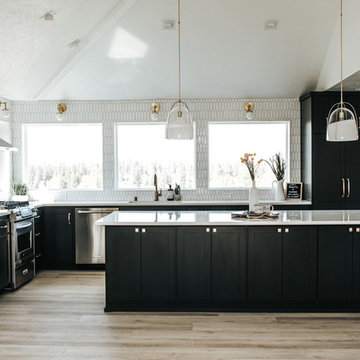
Alicia Hauff Photography
他の地域にある高級な中くらいなモダンスタイルのおしゃれなキッチン (アンダーカウンターシンク、シェーカースタイル扉のキャビネット、黒いキャビネット、珪岩カウンター、白いキッチンパネル、セラミックタイルのキッチンパネル、シルバーの調理設備、淡色無垢フローリング、グレーの床、白いキッチンカウンター) の写真
他の地域にある高級な中くらいなモダンスタイルのおしゃれなキッチン (アンダーカウンターシンク、シェーカースタイル扉のキャビネット、黒いキャビネット、珪岩カウンター、白いキッチンパネル、セラミックタイルのキッチンパネル、シルバーの調理設備、淡色無垢フローリング、グレーの床、白いキッチンカウンター) の写真
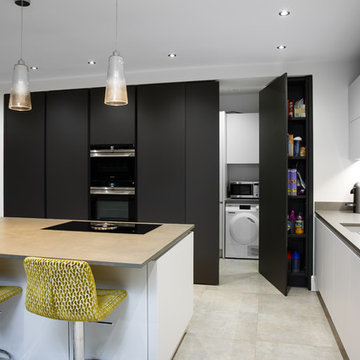
GD Photography
エセックスにあるお手頃価格の中くらいなモダンスタイルのおしゃれなキッチン (一体型シンク、フラットパネル扉のキャビネット、グレーのキャビネット、珪岩カウンター、グレーのキッチンパネル、石スラブのキッチンパネル、パネルと同色の調理設備、磁器タイルの床、グレーの床、グレーのキッチンカウンター) の写真
エセックスにあるお手頃価格の中くらいなモダンスタイルのおしゃれなキッチン (一体型シンク、フラットパネル扉のキャビネット、グレーのキャビネット、珪岩カウンター、グレーのキッチンパネル、石スラブのキッチンパネル、パネルと同色の調理設備、磁器タイルの床、グレーの床、グレーのキッチンカウンター) の写真
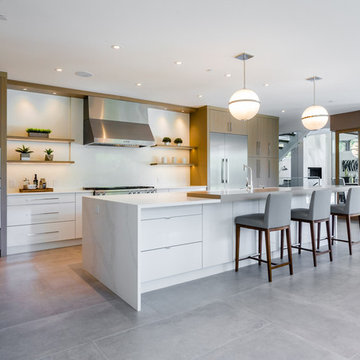
David Kimber
バンクーバーにある広いモダンスタイルのおしゃれなキッチン (アンダーカウンターシンク、フラットパネル扉のキャビネット、セメントタイルの床、グレーの床、中間色木目調キャビネット、珪岩カウンター、白いキッチンパネル、石スラブのキッチンパネル、シルバーの調理設備、白いキッチンカウンター) の写真
バンクーバーにある広いモダンスタイルのおしゃれなキッチン (アンダーカウンターシンク、フラットパネル扉のキャビネット、セメントタイルの床、グレーの床、中間色木目調キャビネット、珪岩カウンター、白いキッチンパネル、石スラブのキッチンパネル、シルバーの調理設備、白いキッチンカウンター) の写真
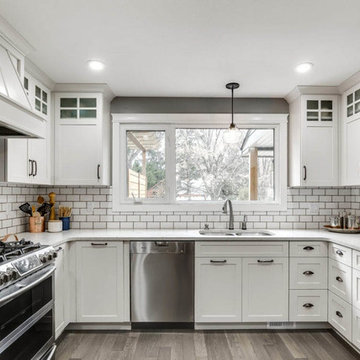
Small kitchen remodels in the City of San Clemente using white cabinets and countertops to create the impression of spaciousness. This project was done under 1 week back in April of 2017
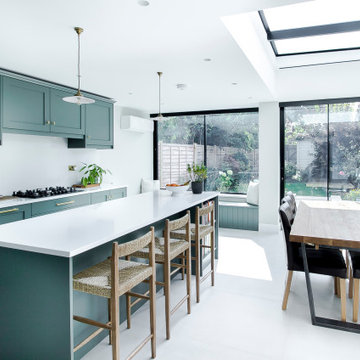
Ground floor extension of an end-of-1970s property.
Making the most of an open-plan space with fitted furniture that allows more than one option to accommodate guests when entertaining. The new rear addition has allowed us to create a clean and bright space, as well as to optimize the space flow for what originally were dark and cramped ground floor spaces.
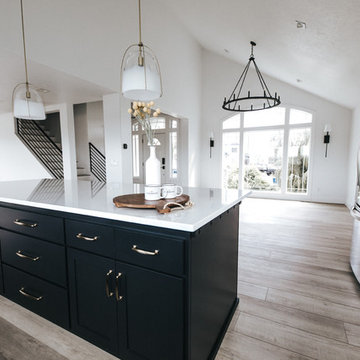
Alicia Hauff Photography
他の地域にある高級な中くらいなモダンスタイルのおしゃれなキッチン (アンダーカウンターシンク、シェーカースタイル扉のキャビネット、黒いキャビネット、珪岩カウンター、白いキッチンパネル、セラミックタイルのキッチンパネル、シルバーの調理設備、淡色無垢フローリング、グレーの床、白いキッチンカウンター) の写真
他の地域にある高級な中くらいなモダンスタイルのおしゃれなキッチン (アンダーカウンターシンク、シェーカースタイル扉のキャビネット、黒いキャビネット、珪岩カウンター、白いキッチンパネル、セラミックタイルのキッチンパネル、シルバーの調理設備、淡色無垢フローリング、グレーの床、白いキッチンカウンター) の写真
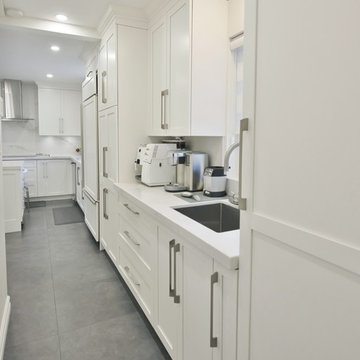
Big white kitchen, next to dining table. Large island, transparent stools. Two sinks, and stainless appliances. Lots of pantry.
モントリオールにある高級な広いモダンスタイルのおしゃれなキッチン (アンダーカウンターシンク、シェーカースタイル扉のキャビネット、白いキャビネット、珪岩カウンター、白いキッチンパネル、石スラブのキッチンパネル、シルバーの調理設備、セラミックタイルの床、グレーの床、白いキッチンカウンター) の写真
モントリオールにある高級な広いモダンスタイルのおしゃれなキッチン (アンダーカウンターシンク、シェーカースタイル扉のキャビネット、白いキャビネット、珪岩カウンター、白いキッチンパネル、石スラブのキッチンパネル、シルバーの調理設備、セラミックタイルの床、グレーの床、白いキッチンカウンター) の写真
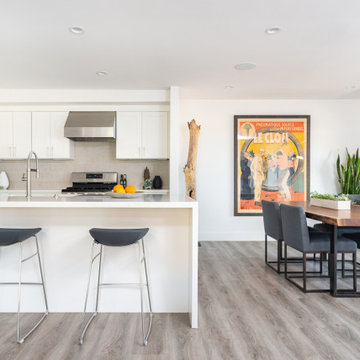
A minimalist modern beach house remodel that exudes understated sophisticated elegance while offering breathtaking ocean views.
サンディエゴにある高級な広いモダンスタイルのおしゃれなキッチン (アンダーカウンターシンク、シェーカースタイル扉のキャビネット、白いキャビネット、珪岩カウンター、ベージュキッチンパネル、ライムストーンのキッチンパネル、シルバーの調理設備、クッションフロア、グレーの床、白いキッチンカウンター) の写真
サンディエゴにある高級な広いモダンスタイルのおしゃれなキッチン (アンダーカウンターシンク、シェーカースタイル扉のキャビネット、白いキャビネット、珪岩カウンター、ベージュキッチンパネル、ライムストーンのキッチンパネル、シルバーの調理設備、クッションフロア、グレーの床、白いキッチンカウンター) の写真
白いモダンスタイルのL型キッチン (オニキスカウンター、珪岩カウンター、人工大理石カウンター、グレーの床、ピンクの床、赤い床) の写真
1