グレーのモダンスタイルのキッチン (セラミックタイルの床、白い床) の写真
並び替え:今日の人気順
写真 1〜20 枚目(全 112 枚)
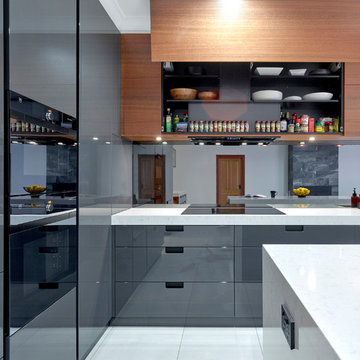
Winner – 2017 – HIA South Australia New Kitchen ($30K-45K) with Top Line Furniture
Photos by Phillip Handforth
アデレードにある高級な中くらいなモダンスタイルのおしゃれなキッチン (シングルシンク、フラットパネル扉のキャビネット、グレーのキャビネット、クオーツストーンカウンター、ガラス板のキッチンパネル、黒い調理設備、セラミックタイルの床、白い床) の写真
アデレードにある高級な中くらいなモダンスタイルのおしゃれなキッチン (シングルシンク、フラットパネル扉のキャビネット、グレーのキャビネット、クオーツストーンカウンター、ガラス板のキッチンパネル、黒い調理設備、セラミックタイルの床、白い床) の写真

This family of four love to entertain and having friends and family over. Their 1970 Rambler was getting cramped after their two daughters moved back and that was their cry for help. They also wanted to have two door garages added into their home. They had a very modern theme in mind for both exterior and interior of their project. The project started as excavating and clearing 7-9 feet of dirt allowing the driveway and new garage space. All utilities were relocated to clear area. Above this new garage space, there was the home for brand new dream kitchen for them. Trading their 10’x7′ galley kitchen with this 13’x30′ gourmet kitchen with 48″ stark blue professional gas range, a 5’x14′ center island equipped with prep sink, wine cooler, ice maker, microwave and lots of storage space. Front and back windows, 13′ cathedral ceiling offers lots of daylight and sparks up this beautiful kitchen. Tall Espresso cabinetry complimented with contrasting island, and breathtaking stone counter tops stands off through large opening from old home to new kitchen. The big load bearing wall and old kitchen was removed and opened up old home to new kitchen, all partition walls between kitchen, dining and living room were gone and given a total open floor plan. Replacing old carpet steps and wood rails with dark wood and cable yarn railing system bringing this home into new era. Entire first floor was now covered with wide plank exotic wood floors and a large scale porcelain tiles in kitchen floor. The entire exterior was replaced with cement board red planks siding and contrasting flat panel of grey boards bordered in with chrome trim. New front door, new Architectural shingles spruced up into 21st century home that they desired. A wide flat Mahogany with vertical glass garage doors with very modern looking exterior lights made this home stand tall in this neighborhood. We used glass backsplash tiles and pendent lights to create a upscale and very different look for this project. Furnished with ductless heating system and heated floors giving this family high level of comfort to through endless parties.
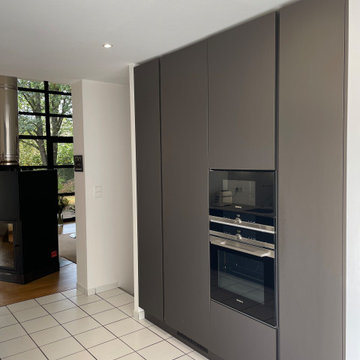
Cuisine laque bronze métallisé est blanche un dekton Enzo, cuisine sans poignée, cuisine moderne et tendances 2022, cuisine haut-de-gamme, cuisine ouverte sur séjour, rénovation complète de l’espace
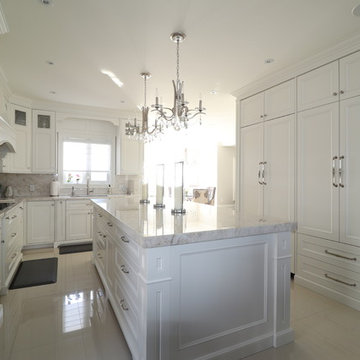
トロントにあるラグジュアリーな巨大なモダンスタイルのおしゃれなキッチン (ダブルシンク、シェーカースタイル扉のキャビネット、白いキャビネット、御影石カウンター、グレーのキッチンパネル、大理石のキッチンパネル、シルバーの調理設備、セラミックタイルの床、白い床、グレーのキッチンカウンター) の写真
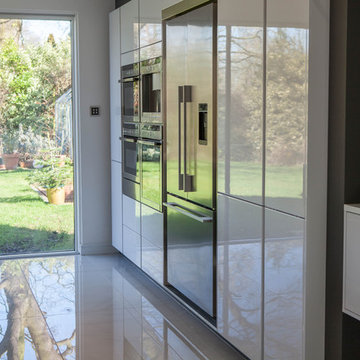
The Brief :
Our client requested a contemporary model with a unique edge. A kitchen that utilises the space and makes the most of the south facing sunlight.
We delivered:
A seamless island with sleek lacquered fittings, plus integrated wine fridge and a bespoke elevated wooden surface thats aligns perfectly with the surroundings

Hier fertigten wir eine sehr geräumige Küche mit Kücheninsel. Die Oberflächen sind aus einem anthrazitfarbendem Anti-Fingerprint Schichtstoff (Fenix). Durch die Pocket-Türen kann die Küche ihre Ansicht wechseln und zusätzlich Arbeitsfläche bieten, während sie im geschlossenen Zustand mit den anderen Fronten eine puristische Einheit bilden. Neben hochwertigen Geräten von Bora und Miele ist ebenfalls ein Quooker-Wasserhahn installiert. Eine dünne Arbeitsplatte aus Stein ist nicht nur optisch schön, sonern auch optimal zu pflegen.
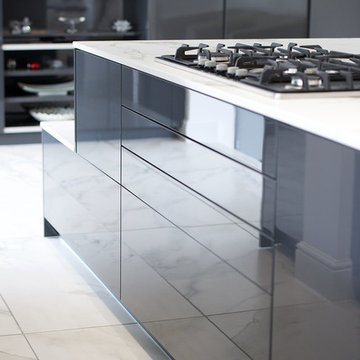
Exhibiting characteristics of a modern design, this kitchen is stylish. In general modern designs are adept to minimalism and the general idea is that less is more. It also embraces the extreme accuracy and simplicity. The bright and white background enhances its geometric shapes with clean and sleek lines and surfaces. From the black appliances, to monochromatic furnishings, light and simple tiles to large windows welcoming daylight. Even the decorations are as minimal as possible.
Ultra-modern appliances are the usual go to in minimalist designs, however, the customer chose a gas cook-top. But the rest of the appliances are all modern and built in. For instance, the almost invisible ceiling extractor.
The cabinets’ fronts are in gloss finish, which reflects the geometric and sleek lines. The option of handle-less minimises the visual information. The cabinetry is also taken to the ceiling for a cleaner environment.
The modern worktop with marble veins matches the floor and creates a clean design. The choice of quartz counter-top is durable, easy maintain and is stunning.
The almost monochromatic design, creates a clean and uncluttered kitchen. The dark grey, brings presence to the kitchen and is a timeless colour choice, while the high gloss colour increases its impact. In this case, the kitchen is in a large open space and the dark grey makes it dominate the space.
For modern designs, the goal is functionality above aesthetics, so usually lighting and decorations are kept to a minimum and as sleek as possible. The customer, in this case, opted for ceiling lights and no drop downs.
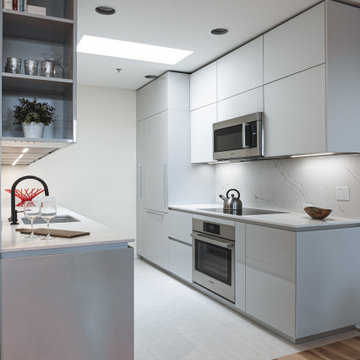
ポートランドにある高級な小さなモダンスタイルのおしゃれなキッチン (アンダーカウンターシンク、フラットパネル扉のキャビネット、グレーのキャビネット、クオーツストーンカウンター、白いキッチンパネル、クオーツストーンのキッチンパネル、パネルと同色の調理設備、セラミックタイルの床、アイランドなし、白い床、白いキッチンカウンター) の写真
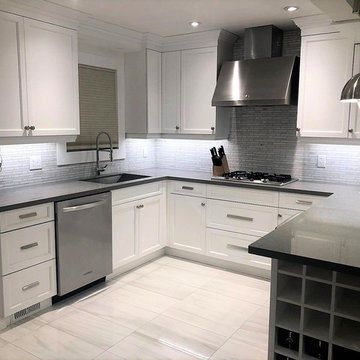
Custom White Shaker Cabinets, Stainless Steel Hood, Quartz counter tops, mosaic porcelain backs plash, stacked porcelain tile floors, pendant lights, wine rack, LED pot lights
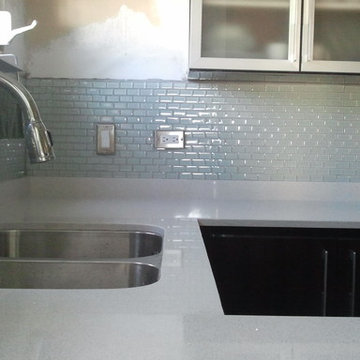
Location: Lakeland, FL, United States
Dark Wood Kitchen Cabinets
Custom Aluminum with Frosted Glass Doors
White Engineered Quartz Countertops
Glass Mosaic Backsplash
Aluminum Hardware/Handles
Undermount Sink
Aluminum Accesories
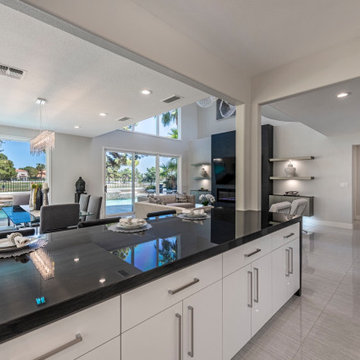
Open concept with bar
ラスベガスにある高級な中くらいなモダンスタイルのおしゃれなキッチン (アンダーカウンターシンク、フラットパネル扉のキャビネット、白いキャビネット、御影石カウンター、黒いキッチンパネル、御影石のキッチンパネル、シルバーの調理設備、セラミックタイルの床、白い床、黒いキッチンカウンター) の写真
ラスベガスにある高級な中くらいなモダンスタイルのおしゃれなキッチン (アンダーカウンターシンク、フラットパネル扉のキャビネット、白いキャビネット、御影石カウンター、黒いキッチンパネル、御影石のキッチンパネル、シルバーの調理設備、セラミックタイルの床、白い床、黒いキッチンカウンター) の写真
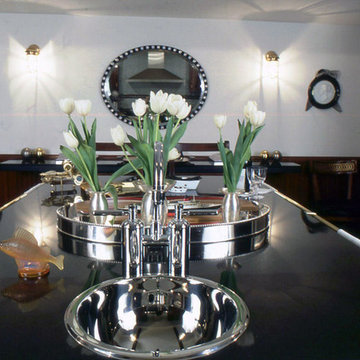
ニューヨークにあるラグジュアリーな巨大なモダンスタイルのおしゃれなキッチン (ドロップインシンク、レイズドパネル扉のキャビネット、中間色木目調キャビネット、御影石カウンター、白いキッチンパネル、ガラスタイルのキッチンパネル、パネルと同色の調理設備、セラミックタイルの床、白い床) の写真
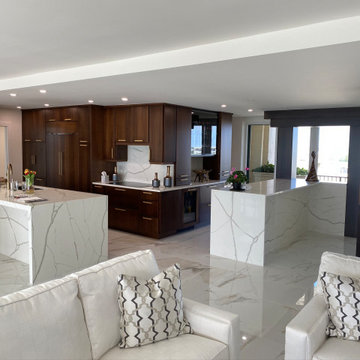
マイアミにある中くらいなモダンスタイルのおしゃれなキッチン (ドロップインシンク、フラットパネル扉のキャビネット、濃色木目調キャビネット、クオーツストーンカウンター、白いキッチンパネル、クオーツストーンのキッチンパネル、パネルと同色の調理設備、セラミックタイルの床、白い床、白いキッチンカウンター) の写真
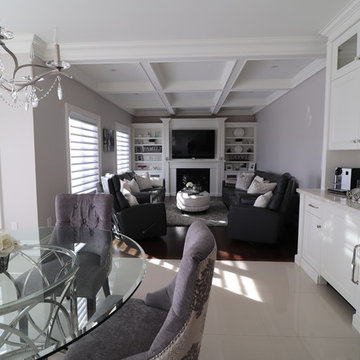
トロントにあるラグジュアリーな巨大なモダンスタイルのおしゃれなキッチン (ダブルシンク、シェーカースタイル扉のキャビネット、白いキャビネット、御影石カウンター、グレーのキッチンパネル、大理石のキッチンパネル、シルバーの調理設備、セラミックタイルの床、白い床、グレーのキッチンカウンター) の写真
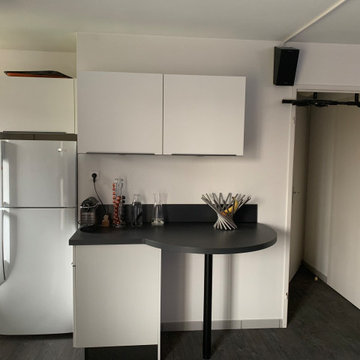
Projet de réalisation d'une petite cuisine équipée, entièrement aménagée en sur-mesure dans un T2.
Cuisines Turini met son savoir-faire depuis presque trente ans à votre service pour réaliser l'aménagement de cuisines, de salle de bains et de rangements équipés sur-mesure.
Pour vos petits espaces, Cuisines Turini vous propose des solutions innovantes, élégantes et fonctionnelles pour réaliser entièrement vos projets, quel que soit votre style et tout en respectant votre budget.
Cuisines Turini vous présente la réalisation d'une petite cuisine équipée entièrement aménagée sur-mesure dans un T2 à Toulouse.
Les façades de cette cuisine sont blanches mates pour ne pas assombrir la pièce, le plan de travail est gris foncé et les poignées sont anthracites.
L'espace de ce T2 à Toulouse est restreint mais concentre pourtant tous les aménagements sur-mesure pour cuisiner comme un chef.
La cuisine équipée est composée de meubles hauts suspendus avec une porte et une étagère réglable dont un pour le micro-ondes.
Et de meubles bas, il y en a quatre dont deux pour encastrer l'électroménager.
Un pour le four multifonction pyrolyse inox noire à chaleur pulsée et un autre pour intégrer le lave-vaisselle Whirlpool de 45 cm, car malgré son manque d'espace cette petite cuisine dans un T2 à Toulouse offre tout le confort d'une grande !
Le conseiller Cuisines Turini a aménagé dans cette réalisation un équipement astucieux tout en respectant le triangle d'activité.
En effet le réfrigérateur, la plaque de cuisson et l'évier ne doivent pas être loin les uns des autres.
La plaque ici est un Domino à deux foyers noirs à induction de la marque Bosch et au-dessus de celle-ci, il y a une hotte Franke verticale inclinée en verre noir classe A.
Quant à l'évier il est positionné sous la fenêtre en angle, il es composé d'une cuve et d'un égouttoir avec un robinet douchette à double jet.
Ces trois pôles d'activités dans ce T2 à Toulouse sont facilement accessibles car c'est là que l'on passe du temps lorsque nous cuisinons.
Enfin l'aménagement de cette petite cuisine équipée sur-mesure se termine par une table en forme spéciale arrondie de la même matière et du même colorie que le plan de travail en gris foncé.
La table s'ouvre ainsi vers le séjour, ce qui fait le lien avec l'autre pièce de ce T2.
L'ergonomie et l'esthétique dans cette réalisation de petite cuisine équipée entièrement aménagée sur-mesure ont été bien pensé en amont afin d'obtenir une cuisine qui s'adapte aux habitudes de ce client à Toulouse mais aussi à l'espace de ce T2.
Vous rêvez d'une cuisine entièrement aménagée sur-mesure dans votre T2, mais vous pensez que votre espace est trop petit pour avoir tout le confort !
Venez rencontrer nos conseillers décorateurs Cuisines Turini dans nos agences à Toulouse, à Portet-sur-Garonne ou à Quint-Fonsegrives.
Elles sont ouvertes du lundi au samedi de 10h à 19h.
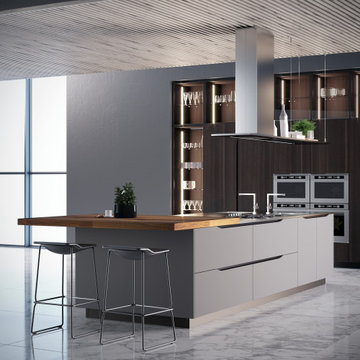
This "Miami" kitchen features a handle-less design across all doors and drawers. The island is shown here in grey matte lacquer and tall units in Eucalyptus wood veneer. Aluminum framed glass doors creates elegant display units. Sturdy floating shelves made from lacquered steel mounted on Eucalyptus veneer panels. Wall mounted base unit provide additional storage while functioning as a sideboard.
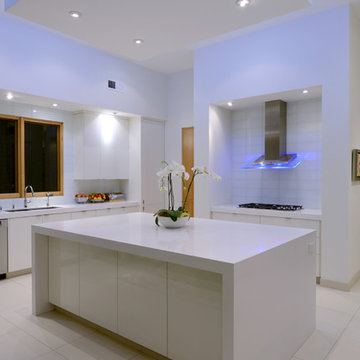
サンディエゴにある中くらいなモダンスタイルのおしゃれなキッチン (白いキャビネット、白いキッチンパネル、シルバーの調理設備、ダブルシンク、フラットパネル扉のキャビネット、セラミックタイルの床、珪岩カウンター、白い床) の写真
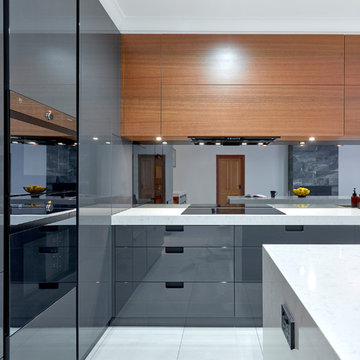
Winner – 2017 – HIA South Australia New Kitchen ($30K-45K) with Top Line Furniture
Photos by Phillip Handforth
アデレードにある高級な中くらいなモダンスタイルのおしゃれなキッチン (シングルシンク、フラットパネル扉のキャビネット、グレーのキャビネット、クオーツストーンカウンター、ガラス板のキッチンパネル、黒い調理設備、セラミックタイルの床、白い床) の写真
アデレードにある高級な中くらいなモダンスタイルのおしゃれなキッチン (シングルシンク、フラットパネル扉のキャビネット、グレーのキャビネット、クオーツストーンカウンター、ガラス板のキッチンパネル、黒い調理設備、セラミックタイルの床、白い床) の写真
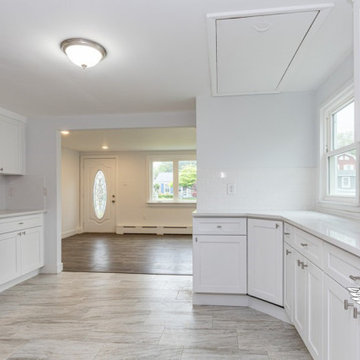
✅White shaker cabinets
✅White subway tile backsplash
✅White quartz countertop
✅Matte grey ceramic floor tile
✅Benjamin Moore Misty Gray paint
✅New trim and crown molding
✅Stainless refrigerator
✅Under Cabinet Range Hood with Light in Stainless Steel
✅Single Bowl Undermount Stainless Steel Kitchen Sink
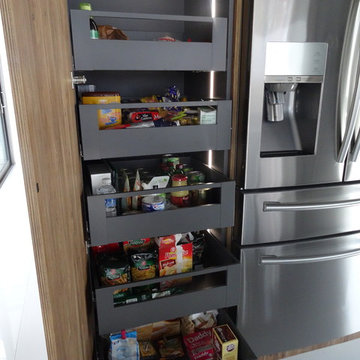
Rangement coulissant avec éclairage LED intérieur intégré se déclenchant a l'ouverture du meuble, pratique pour voir toute les provision meme de nuit!
http://cuisineconnexion.fr/
グレーのモダンスタイルのキッチン (セラミックタイルの床、白い床) の写真
1