青い、白いモダンスタイルのキッチン (ベージュのキッチンカウンター) の写真
絞り込み:
資材コスト
並び替え:今日の人気順
写真 1〜20 枚目(全 970 枚)
1/5

Une cuisine sophistiquée où le bleu nuit crée une atmosphère apaisante.
Les plans de travail en chêne ajoutent chaleur et raffinement, s'harmonisant avec une crédence assortie.
La table à manger, fusionnée au plan de travail, offre un espace convivial.
Cette cuisine élégante, combine le luxe intemporel du chêne avec la modernité du bleu nuit, créant ainsi un espace à la fois esthétique et fonctionnel.

https://genevacabinet.com
Geneva Cabinet Company, Lake Geneva WI, kitchen remodel to expand space for an open plan, family focused lake house.
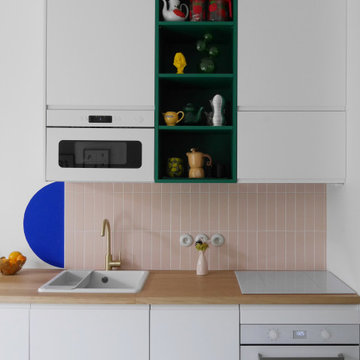
パリにある小さなモダンスタイルのおしゃれなキッチン (ドロップインシンク、インセット扉のキャビネット、青いキャビネット、ラミネートカウンター、ピンクのキッチンパネル、磁器タイルのキッチンパネル、白い調理設備、ベージュのキッチンカウンター) の写真

Il s'agit d'une rénovation partielle où nous avons redonné forme aux sols, à la salle de bain, la cuisine. Nous avons joué avec les hauteurs, les couleurs et les imprimés pour rendre chaleureux cet intérieur.
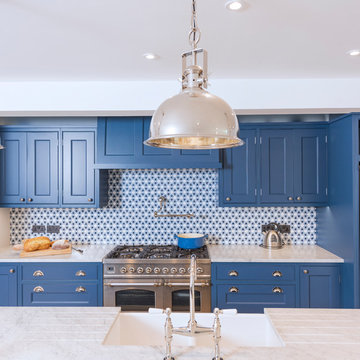
The Kensington blue kitchen was individually designed and hand made by Tim Wood Ltd.
This light and airy contemporary kitchen features Carrara marble worktops and a large central island with a large double French farmhouse sink. One side of the island features a bar area for high stools. The kitchen and its design flow through to the utility room which also has a high microwave oven. This room can be shut off by means of a hidden recessed sliding door.
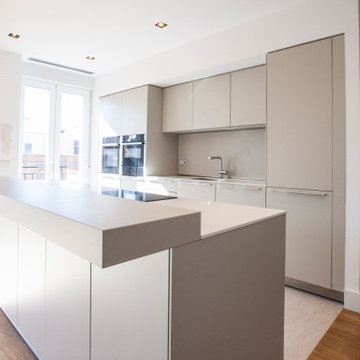
マドリードにある広いモダンスタイルのおしゃれなキッチン (シングルシンク、落し込みパネル扉のキャビネット、ベージュのキャビネット、大理石カウンター、ベージュキッチンパネル、石スラブのキッチンパネル、パネルと同色の調理設備、磁器タイルの床、白い床、ベージュのキッチンカウンター) の写真

piano di lavoro con lavandino e l’ampia penisola, a doppia profondità, con piano cottura da una parte e lo sbalzo con sgabelli da banco
ミラノにある高級な広いモダンスタイルのおしゃれなキッチン (ドロップインシンク、フラットパネル扉のキャビネット、白いキャビネット、ライムストーンカウンター、白いキッチンパネル、パネルと同色の調理設備、磁器タイルの床、ベージュの床、ベージュのキッチンカウンター) の写真
ミラノにある高級な広いモダンスタイルのおしゃれなキッチン (ドロップインシンク、フラットパネル扉のキャビネット、白いキャビネット、ライムストーンカウンター、白いキッチンパネル、パネルと同色の調理設備、磁器タイルの床、ベージュの床、ベージュのキッチンカウンター) の写真

Innovative Design Build was hired to renovate a 2 bedroom 2 bathroom condo in the prestigious Symphony building in downtown Fort Lauderdale, Florida. The project included a full renovation of the kitchen, guest bathroom and primary bathroom. We also did small upgrades throughout the remainder of the property. The goal was to modernize the property using upscale finishes creating a streamline monochromatic space. The customization throughout this property is vast, including but not limited to: a hidden electrical panel, popup kitchen outlet with a stone top, custom kitchen cabinets and vanities. By using gorgeous finishes and quality products the client is sure to enjoy his home for years to come.
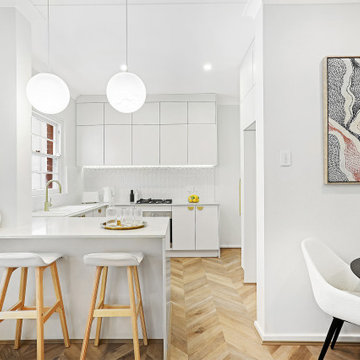
シドニーにあるお手頃価格の小さなモダンスタイルのおしゃれなコの字型キッチン (ドロップインシンク、クオーツストーンカウンター、白いキッチンパネル、セラミックタイルのキッチンパネル、黒い調理設備、無垢フローリング、ベージュのキッチンカウンター) の写真

ロサンゼルスにあるお手頃価格の中くらいなモダンスタイルのおしゃれなキッチン (エプロンフロントシンク、シェーカースタイル扉のキャビネット、白いキャビネット、クオーツストーンカウンター、ベージュキッチンパネル、テラコッタタイルのキッチンパネル、シルバーの調理設備、セメントタイルの床、アイランドなし、グレーの床、ベージュのキッチンカウンター) の写真

The kitchen is so often the heart of the home, but add a large island unit as a central focus and this is a room that becomes the hub of all the action, from breakfast and lunch to dinner and beyond.
That’s why CRL Quartz Sahara was the surface of choice for this busy family kitchen, where the large, open-plan space takes on a multi-functional role within the home.
With the homeowners keen to include an island complete with breakfast bar within the room’s design as the perfect spot for food prep, home working, dining and socialising, designers Coton Interiors recommended a trip to Intamarble in Staffordshire. Here the family could see first-hand the array of CRL Quartz surfaces available, selecting Sahara as the perfect fit for their décor plans.
Sahara has an earthy base colour, complemented with a subtle grey veining, along with lighter grey and white flecks giving it a sense of character and warmth. The neutral colourway makes it ideal for combining with darker and bolder colours elsewhere to create a contemporary two-tone effect.
Chosen for the worktops and wall cladding, Sahara matches the kitchen’s colour palette perfectly. Delivered in one piece, the cladding is seam-free with no need for grout lines even over large areas.
In the finished open-plan kitchen and dining area, guests are greeted by a bar area complete with wine cooler perfect for entertaining at home. A glass display unit and full wall cladding with CRL Quartz sits between the cupboards, while on the left-hand side a large bank of units solves the family’s storage dilemmas and creates a streamlined impression. Turn the corner to find the island unit, measuring an impressive 2.4m long. Complete with seating area and a modern sbox plug and charging port, this is a multi-functional surface intended for use for cooking, dining, working and relaxing
As a stain, heat and scratch resistant surface CRL Quartz is highly durable and simple to care for, with none of the maintenance issues often associated with natural materials and concrete, but with all the aesthetic appeal. With no requirement for sealing and just a wipe with a soft damp cloth and mild detergent all that is needed to keep the surface looking its best, Sahara is perfectly suited for the busiest of areas.
Fitting the lifestyle of a thoroughly modern family to perfection, this space at the heart of the home is now the ideal space for hosting.
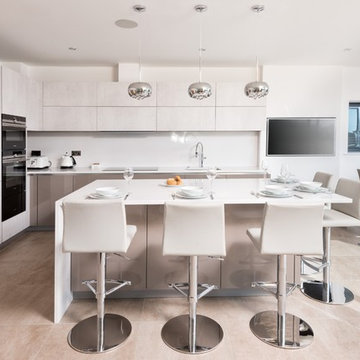
バークシャーにある中くらいなモダンスタイルのおしゃれなキッチン (アンダーカウンターシンク、フラットパネル扉のキャビネット、ベージュのキャビネット、シルバーの調理設備、ベージュの床、ベージュのキッチンカウンター) の写真
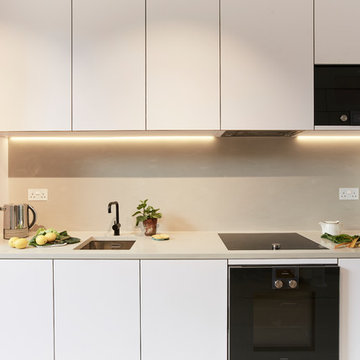
A bespoke designed and built kitchen by Paul McCormack Joinery. Corian backsplash and worktop creating a simple uniform look. Beautiful Fenix laminated Contrasting appliances provide focal points and balance with the black tap.
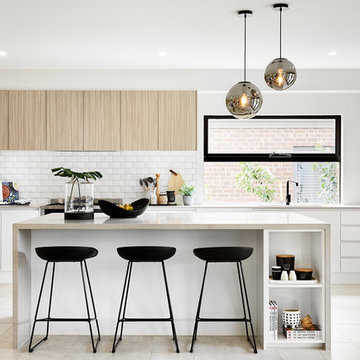
Tess Kelly Photography
メルボルンにあるモダンスタイルのおしゃれなキッチン (アンダーカウンターシンク、フラットパネル扉のキャビネット、淡色木目調キャビネット、白いキッチンパネル、サブウェイタイルのキッチンパネル、シルバーの調理設備、ベージュの床、ベージュのキッチンカウンター) の写真
メルボルンにあるモダンスタイルのおしゃれなキッチン (アンダーカウンターシンク、フラットパネル扉のキャビネット、淡色木目調キャビネット、白いキッチンパネル、サブウェイタイルのキッチンパネル、シルバーの調理設備、ベージュの床、ベージュのキッチンカウンター) の写真
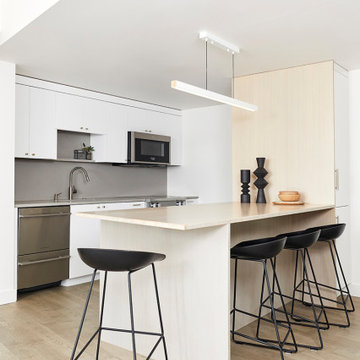
Minimalist kitchen with vastly improved functionality. We added a peninsula with drop-zone storage at entry side, fridge and pantry opposite. The bamboo-clad peninsula quickly became the intuitive gathering space. We especially love how the end overhang follows the diagonal geometry of the hallway walls.
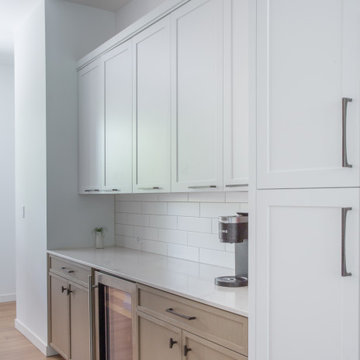
シカゴにある広いモダンスタイルのおしゃれなキッチン (シェーカースタイル扉のキャビネット、淡色木目調キャビネット、珪岩カウンター、シルバーの調理設備、淡色無垢フローリング、ベージュのキッチンカウンター、グレーとクリーム色) の写真
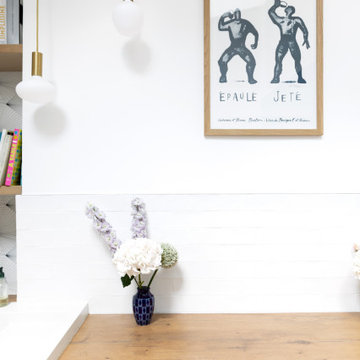
Il s'agit d'une rénovation partielle où nous avons redonné forme aux sols, à la salle de bain, la cuisine. Nous avons joué avec les hauteurs, les couleurs et les imprimés pour rendre chaleureux cet intérieur.
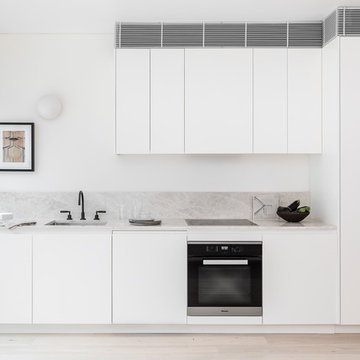
Photography: Pablo Veiga, Styling: Claire Delmar
シドニーにあるモダンスタイルのおしゃれなI型キッチン (アンダーカウンターシンク、フラットパネル扉のキャビネット、白いキャビネット、ベージュキッチンパネル、シルバーの調理設備、淡色無垢フローリング、ベージュの床、ベージュのキッチンカウンター) の写真
シドニーにあるモダンスタイルのおしゃれなI型キッチン (アンダーカウンターシンク、フラットパネル扉のキャビネット、白いキャビネット、ベージュキッチンパネル、シルバーの調理設備、淡色無垢フローリング、ベージュの床、ベージュのキッチンカウンター) の写真
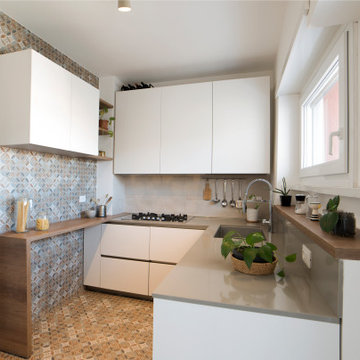
Nella cucina, il rivestimento, molto caratteristico è usato sia a pavimento che a parete, a contrasto con il rigore della cucina total white.
ローマにあるお手頃価格の中くらいなモダンスタイルのおしゃれなキッチン (アンダーカウンターシンク、フラットパネル扉のキャビネット、白いキャビネット、クオーツストーンカウンター、ベージュキッチンパネル、クオーツストーンのキッチンパネル、シルバーの調理設備、磁器タイルの床、アイランドなし、マルチカラーの床、ベージュのキッチンカウンター) の写真
ローマにあるお手頃価格の中くらいなモダンスタイルのおしゃれなキッチン (アンダーカウンターシンク、フラットパネル扉のキャビネット、白いキャビネット、クオーツストーンカウンター、ベージュキッチンパネル、クオーツストーンのキッチンパネル、シルバーの調理設備、磁器タイルの床、アイランドなし、マルチカラーの床、ベージュのキッチンカウンター) の写真
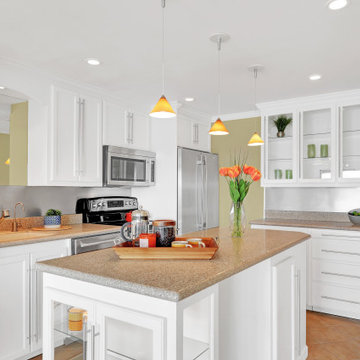
Modern renovated kitchen with stainless steel appliances inside of a North Tacoma condo.
シアトルにある高級な中くらいなモダンスタイルのおしゃれなキッチン (白いキャビネット、御影石カウンター、白いキッチンパネル、シルバーの調理設備、ベージュのキッチンカウンター) の写真
シアトルにある高級な中くらいなモダンスタイルのおしゃれなキッチン (白いキャビネット、御影石カウンター、白いキッチンパネル、シルバーの調理設備、ベージュのキッチンカウンター) の写真
青い、白いモダンスタイルのキッチン (ベージュのキッチンカウンター) の写真
1