小さな黒いモダンスタイルのキッチン (濃色無垢フローリング、無垢フローリング) の写真
絞り込み:
資材コスト
並び替え:今日の人気順
写真 21〜40 枚目(全 188 枚)

Modern white open plan kitchen with fully integrated appliances, flat-panel handleless cabinets, and waterfall island.
French Cabinetry provides custom Europen cabinetry for your kitchens, bathrooms, and living spaces. All cabinets are manufactured and imported from Europe. We offer complimentary interior design, provide realistic renderings and breath-taking visual tours for the ultimate design experience, and develop technical plans for installation by our team.
Let's talk about your project! Our showroom is located at 3960 El Camino Real, Palo Alto, CA 94306, USA. You can check more of our portfolio and schedule a free online or showroom consultation on our website: http://www.frenchcabinetry.com.
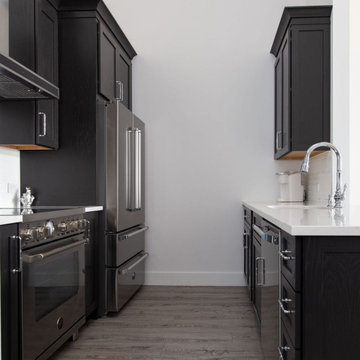
ニューヨークにあるお手頃価格の小さなモダンスタイルのおしゃれなキッチン (アンダーカウンターシンク、シェーカースタイル扉のキャビネット、黒いキャビネット、クオーツストーンカウンター、白いキッチンパネル、セラミックタイルのキッチンパネル、シルバーの調理設備、濃色無垢フローリング、茶色い床、黒いキッチンカウンター) の写真
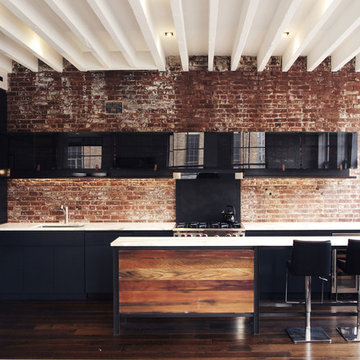
ニューヨークにある小さなモダンスタイルのおしゃれなキッチン (ガラス扉のキャビネット、黒いキャビネット、大理石カウンター、アンダーカウンターシンク、赤いキッチンパネル、レンガのキッチンパネル、黒い調理設備、濃色無垢フローリング、茶色い床) の写真
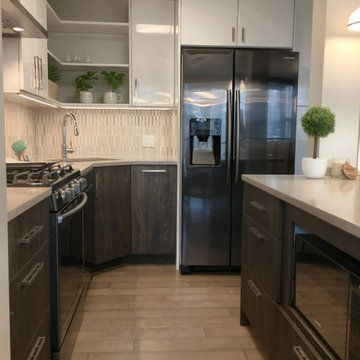
フェニックスにあるお手頃価格の小さなモダンスタイルのおしゃれなキッチン (アンダーカウンターシンク、フラットパネル扉のキャビネット、濃色木目調キャビネット、ベージュキッチンパネル、セラミックタイルのキッチンパネル、黒い調理設備、無垢フローリング、茶色い床、クオーツストーンカウンター、ベージュのキッチンカウンター) の写真
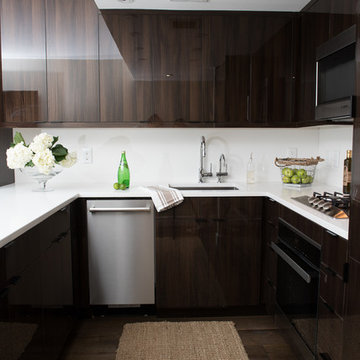
See what our client say about Paul Lopa Designs:
We recently remodeled a studio we purchased for guests who visit us. The project included the demolition of a kitchenettem and a bathroom, and the installation of new cabinets, wood flooring, granite countertops, appliances, wood molding and a custom Murphy bed in the sleeping area.
My husband and I wanted a contractor who specializes in high end kitchens. We hired Paul Lopa (who had previously done two projects for us—a kitchen remodel and a bathroom remodel) as we were extremely impressed with his work, from beginning to end.
For the studio project, Paul brought many samples to our home before the project commenced. It was very easy for us to select the materials, from the wood used for the cabinets and Murphy bed to the granite countertop and wood floor. We were also very pleased with the appliances he helped us select as well, as the kitchen was transformed into a full-fledged kitchen with an eat-at counter. Paul helped us select custom marble for the bathroom which is gorgeous! Every suggestion he made was great. The studio is now worthy of being photographed by Architectural Digest!
Paul and his crew are very professional. His staff is friendly and were always on time. Upon completion of the job, the whole area was clean and ready to use.
Paul was always accessible and available to answer questions whenever we had one. We were impressed that the project finished on time and on budget!
We will definitely use Paul for all future work. He is a consummate professional and very nice to work with.
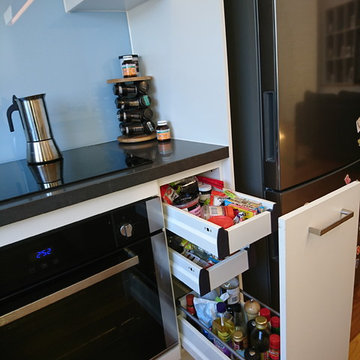
Part of an addition to an existing home this kitchen, while not extra large, packs a lot of storage into a relatively small space. Home to a young family there is seating for 3. The island bench has large drawers with a bookshelf on the end for cook books. The pale grey on the island is complemented by the white cabinets elsewhere. Beautiful blue glass splashback adds an inviting splash of colour to an otherwise neutral palette. Polished timber floors throughout the room.
The large wall unit on the opposite wall adds more storage to this family room. The deep blue backing complements the blue of the kitchen and makes the white shelves pop. Timber benchtop.
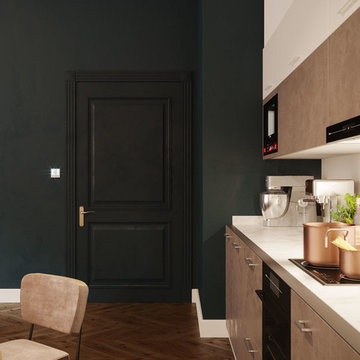
Costituito da una zona giorno, 2 camere da letto e un bagno, l’appartamento è diventato uno spazio di sperimentazione che riunisce contesto nord-europeo e origini meridionali dei padroni di casa. L’appartamento è progettato per una coppia italiana che vive a Londra. Soluzioni moderne con motivi classici del Novecento Milanese e rilievi massicci sono combinati con elementi di design anni ‘80. Il terrazzo alla veneziana riveste non il pavimento, ma l’imbottitura delle poltrone del soggiorno e i pannelli dietro alla testata del letto della camera matrimoniale. Arco metafisico e basso rilievo (tenda in gesso) creano atmosfera degli anni 30s italiani con la loro scultura femmina avvolta nella veste piegata. Un altro mondo, quello misterioso, non è solo in materia, ma nelle sensazioni anche. Superfici a specchio creano l’illusione di un secondo soggiorno, separato da una tenda in gesso. Lo stesso metodo è stato utilizzato nella stanza degli ospiti.
Domanda, confronto, contrasto, dualità? La combinazione di due fenomeni avviene anche nella palette. i colori del Nord scuri e quelli luminosi meridionale, parquet a spina di pesce e effetto seminato, la linearità di parti metalliche e la vibrante linea del tessile, la modernità e il patrimonio.
-
Небольшая, состоящая из дневной зоны, 2 спален и санузла, квартира стала экспериментальным пространством, объединяющим северо-европейский контекст и южно-европейские корни хозяев. Квартира сделана для итальянской пары, живущей в Лондоне. Современные решения с классическими мотивами Novecento Milanese и массивными рельефами соседствуют с элементами дизайна 80-х. Венецианский терраццо украшает не пол, а текстиль кресел гостиной и панели за изголовьем кровати хозяйской спальни. Метафизические арки и крупнокалиберный барельеф (гипсовая штора) задают атмосферу итальянских 30-х с их крупной женской скульптурой, обернутой в складчатые платья. Другой, загадочный, мир – не только в материи, но и в ощущениях. Зеркальные поверхности создают иллюзию второй гостиной, отделенной шторой. Тот же прием использован в гостевой комнате.
Вопрос, сравнение, контраст, дуализм? Совмещение двух явлений в любом случае имеет место и в палитре. Северные темные цвета и светлые южные, дерево и камень, линейность в металлических деталях и вибрирующая линия текстиля, современность и наследие.
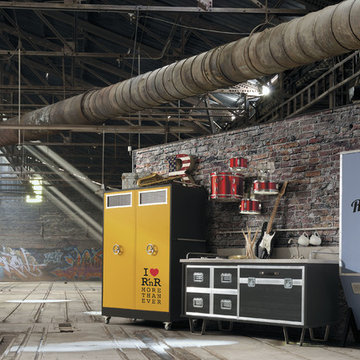
A kitchen that moves to the beat, recreating
the thrills of a Highway 66
lifestyle: for fans of roaring Harleys,
roadhouse concerts, and the rich, velvety
sound of electric guitars. Ample,
well-designed spaces where every
piece of decor follows a very specific
scheme, careful to keep the tempo of
the stylistic cues that make this kitchen
so evocative and unique. Rock’n
Roll is inspired by the legends of the
past, with pieces that would be right at
home on stage, rocking and rolling up
their sleeves to help tackle the everyday
challenges of life.
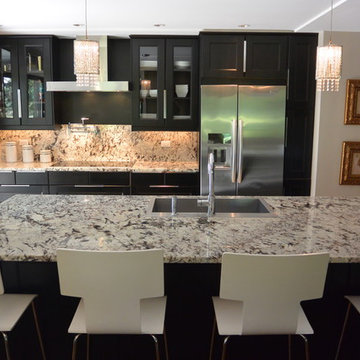
シカゴにある小さなモダンスタイルのおしゃれなキッチン (シングルシンク、落し込みパネル扉のキャビネット、濃色木目調キャビネット、御影石カウンター、マルチカラーのキッチンパネル、石スラブのキッチンパネル、シルバーの調理設備、無垢フローリング、茶色い床) の写真
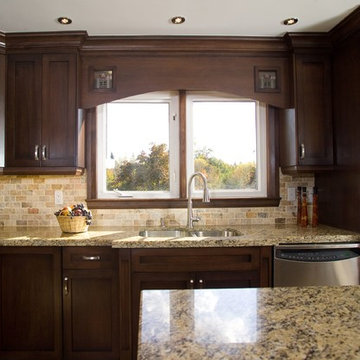
トロントにあるお手頃価格の小さなモダンスタイルのおしゃれなキッチン (アンダーカウンターシンク、シェーカースタイル扉のキャビネット、濃色木目調キャビネット、御影石カウンター、ベージュキッチンパネル、セラミックタイルのキッチンパネル、シルバーの調理設備、無垢フローリング) の写真
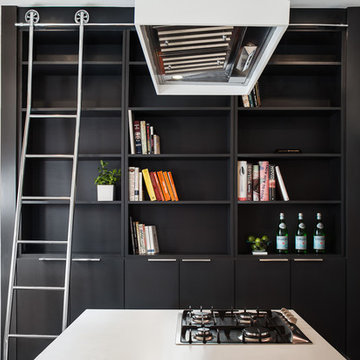
Matt Delphenich
ボストンにある小さなモダンスタイルのおしゃれなキッチン (一体型シンク、フラットパネル扉のキャビネット、白いキャビネット、人工大理石カウンター、パネルと同色の調理設備、濃色無垢フローリング) の写真
ボストンにある小さなモダンスタイルのおしゃれなキッチン (一体型シンク、フラットパネル扉のキャビネット、白いキャビネット、人工大理石カウンター、パネルと同色の調理設備、濃色無垢フローリング) の写真
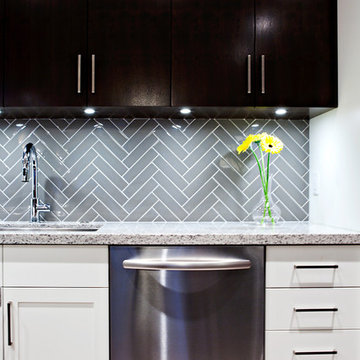
Grey herringbone subway tile backsplash with white slab and shaker style doors, complimented by flat slab walnut upper cabinets and modern pulls. photo cred: www.pinksaltphoto.com
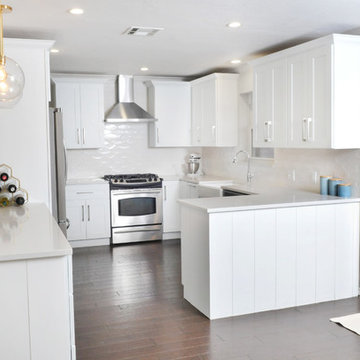
A great white makeover! The living room and dining room were opened up to include the kitchen. New white Shaker cabinets, white countertops and a white backsplash transformed this home into a showplace.
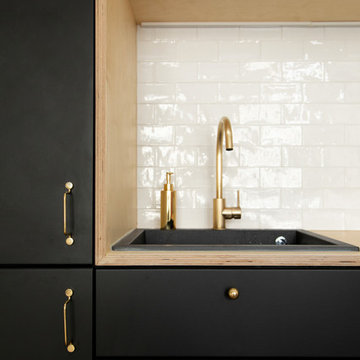
L’élégance et l’originalité sont à l’honneur.
Il s’agit d’une de nos plus belles réalisations. La singularité était le maître mot du projet. Une cuisine tout de noir vêtue avec son robinet d’or, une suite verte et graphique connectée à une SDB généreuse et rose poudrée.
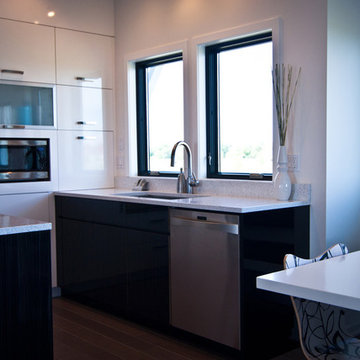
Hand crafted by Woodways, this Modern residential kitchen is enhanced with high gloss white cabinetry mixed with a high gloss black island to create contrast within the space. Hidden storage and organizational tools are incorporated throughout the kitchen by our talented design team.
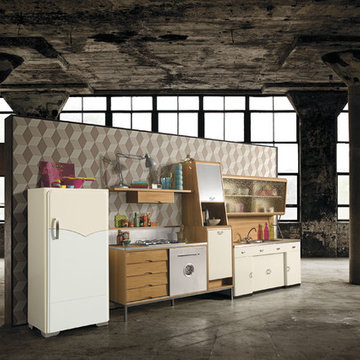
The Tribeca kitchen incorporates design
concepts and stylistic references to past eras, devoting keen attention to finishes and to durability. The result is a line of vintage-style furnishings that have been given a fresh, contemporary twist, through the skillful use of color and the careful introduction of decorative accessories that manage to transform the look of the whole kitchen, creating new concepts that will
win over families with all kinds of tastes.
They’re furnishings that will fit in equally well with a city loft or a country cottage, alternating modern features with sudden stylistic déjà-vus: shapes and motifs from a rediscovered, rejuvenated past.
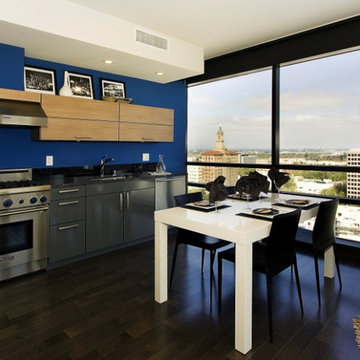
サンフランシスコにある高級な小さなモダンスタイルのおしゃれなキッチン (アンダーカウンターシンク、フラットパネル扉のキャビネット、中間色木目調キャビネット、御影石カウンター、黒いキッチンパネル、石スラブのキッチンパネル、シルバーの調理設備、濃色無垢フローリング) の写真
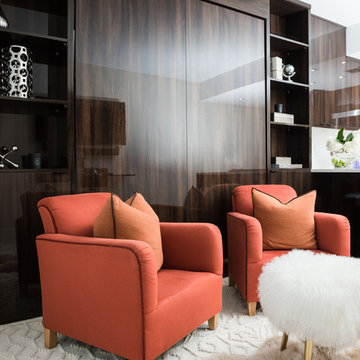
See what our client say about Paul Lopa Designs:
We recently remodeled a studio we purchased for guests who visit us. The project included the demolition of a kitchenettem and a bathroom, and the installation of new cabinets, wood flooring, granite countertops, appliances, wood molding and a custom Murphy bed in the sleeping area.
My husband and I wanted a contractor who specializes in high end kitchens. We hired Paul Lopa (who had previously done two projects for us—a kitchen remodel and a bathroom remodel) as we were extremely impressed with his work, from beginning to end.
For the studio project, Paul brought many samples to our home before the project commenced. It was very easy for us to select the materials, from the wood used for the cabinets and Murphy bed to the granite countertop and wood floor. We were also very pleased with the appliances he helped us select as well, as the kitchen was transformed into a full-fledged kitchen with an eat-at counter. Paul helped us select custom marble for the bathroom which is gorgeous! Every suggestion he made was great. The studio is now worthy of being photographed by Architectural Digest!
Paul and his crew are very professional. His staff is friendly and were always on time. Upon completion of the job, the whole area was clean and ready to use.
Paul was always accessible and available to answer questions whenever we had one. We were impressed that the project finished on time and on budget!
We will definitely use Paul for all future work. He is a consummate professional and very nice to work with.
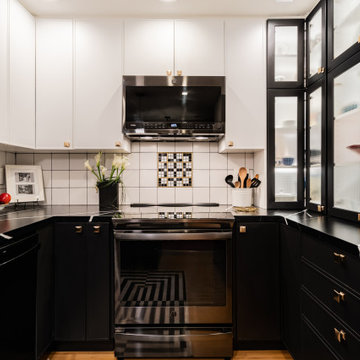
We transformed this small, outdated kitchen into a black and white masterpiece that maximized the space, providing ample storage. In addition, we introduced gold accents to add warmth to the space.
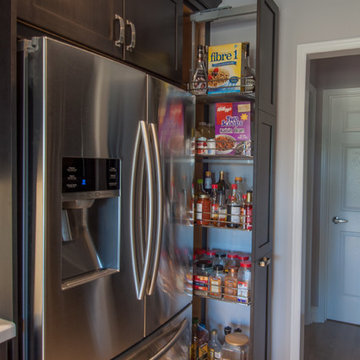
Mike Cauterman
トロントにある小さなモダンスタイルのおしゃれなキッチン (ダブルシンク、シェーカースタイル扉のキャビネット、濃色木目調キャビネット、白いキッチンパネル、サブウェイタイルのキッチンパネル、シルバーの調理設備、濃色無垢フローリング、アイランドなし、大理石カウンター) の写真
トロントにある小さなモダンスタイルのおしゃれなキッチン (ダブルシンク、シェーカースタイル扉のキャビネット、濃色木目調キャビネット、白いキッチンパネル、サブウェイタイルのキッチンパネル、シルバーの調理設備、濃色無垢フローリング、アイランドなし、大理石カウンター) の写真
小さな黒いモダンスタイルのキッチン (濃色無垢フローリング、無垢フローリング) の写真
2