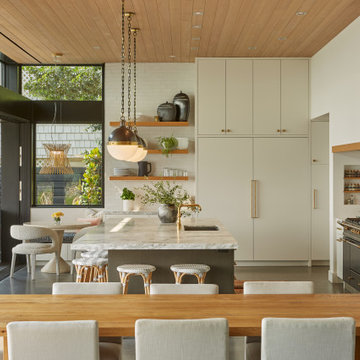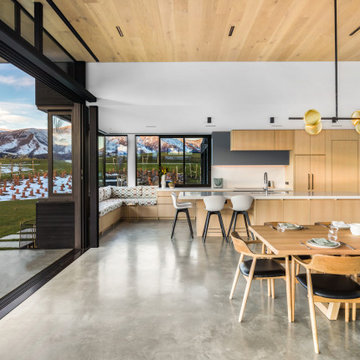モダンスタイルのキッチン (板張り天井、コンクリートの床、大理石の床) の写真
絞り込み:
資材コスト
並び替え:今日の人気順
写真 61〜80 枚目(全 119 枚)
1/5
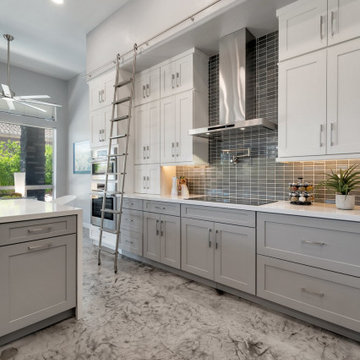
Like most of our remodels, this kitchen design was driven by our clients' modern style. As we started the design process with our client, the existing stamped concrete that had been installed before the remodel was something very special to our client. So we intentionally selected materials that would complement the unique floor. We removed the carpet and installed a large format 24x48 Unica Carbon porcelain tile. The kitchen cabinets feature two tones, the upper stacked cabinets are a crisp white and the base cabinets are a grey tone. With the stacked cabinets, our client wanted to add a functional ladder that would assist in reaching those high cabinets. The custom ladder adds visual appeal while also being very functional. The countertops are completed in a white quartz with soft grey veining. The quartz waterfall edge on both sides of the island creates a clean finish. Let's talk about the wood-slatted ceiling treatment, adding texture and warmth to this very modern kitchen. We did add the grey-tone cabinets to the living room to create a custom entertainment center to complement the kitchen in this open concept space.
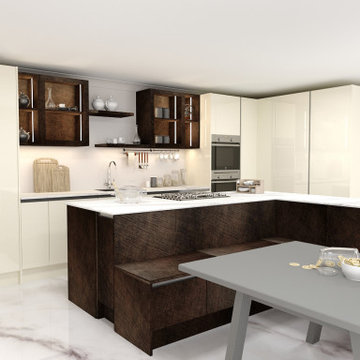
Handleless L-shaped Kitchen in indigo blue colour & granite worktop finish and you may look at this Handleless Gold Kitchen.
ロンドンにあるラグジュアリーな小さなモダンスタイルのおしゃれなキッチン (シングルシンク、フラットパネル扉のキャビネット、黄色いキャビネット、大理石カウンター、白いキッチンパネル、大理石の床、黄色い床、白いキッチンカウンター、板張り天井) の写真
ロンドンにあるラグジュアリーな小さなモダンスタイルのおしゃれなキッチン (シングルシンク、フラットパネル扉のキャビネット、黄色いキャビネット、大理石カウンター、白いキッチンパネル、大理石の床、黄色い床、白いキッチンカウンター、板張り天井) の写真
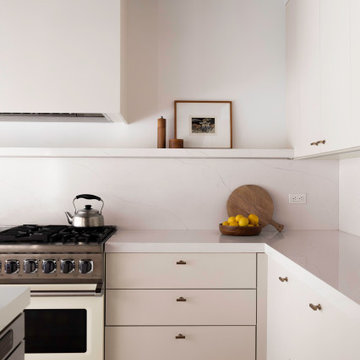
マイアミにあるモダンスタイルのおしゃれなキッチン (ベージュのキャビネット、クオーツストーンカウンター、白いキッチンパネル、クオーツストーンのキッチンパネル、シルバーの調理設備、大理石の床、ベージュの床、白いキッチンカウンター、板張り天井) の写真
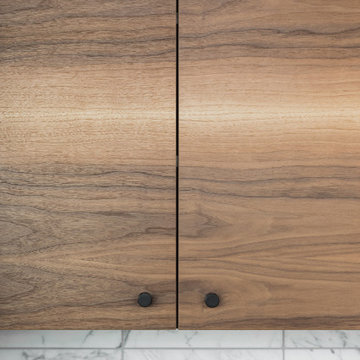
Big Leaf @ Solsbury Hill
Location: Sheridan, OR
Type: Custom Home
Credits
Design: Matthew O. Daby - M.O.Daby Design
Interior design: Angela Mechaley - M.O.Daby Design
Construction: Cellar Ridge Construction
Structural engineer: BKE Inc.
Photography: Erin Riddle & Kenton Waltz of KLiK Concepts
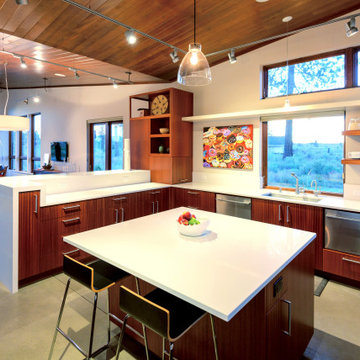
他の地域にあるモダンスタイルのおしゃれなキッチン (シングルシンク、フラットパネル扉のキャビネット、中間色木目調キャビネット、珪岩カウンター、白いキッチンパネル、シルバーの調理設備、コンクリートの床、白いキッチンカウンター、板張り天井) の写真
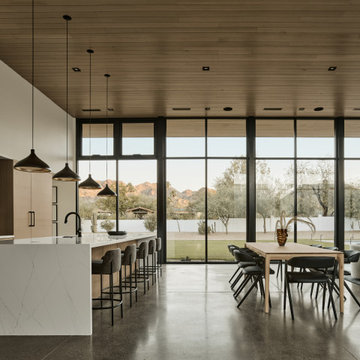
Photos by Roehner + Ryan
フェニックスにあるモダンスタイルのおしゃれなキッチン (アンダーカウンターシンク、フラットパネル扉のキャビネット、淡色木目調キャビネット、クオーツストーンカウンター、白いキッチンパネル、クオーツストーンのキッチンパネル、パネルと同色の調理設備、コンクリートの床、グレーの床、白いキッチンカウンター、板張り天井) の写真
フェニックスにあるモダンスタイルのおしゃれなキッチン (アンダーカウンターシンク、フラットパネル扉のキャビネット、淡色木目調キャビネット、クオーツストーンカウンター、白いキッチンパネル、クオーツストーンのキッチンパネル、パネルと同色の調理設備、コンクリートの床、グレーの床、白いキッチンカウンター、板張り天井) の写真
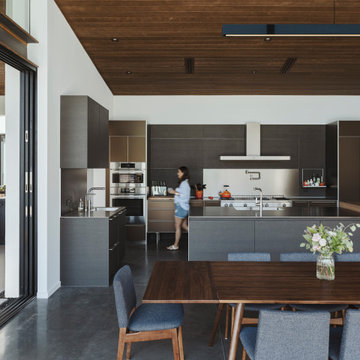
Photo by Roehner + Ryan
フェニックスにあるモダンスタイルのおしゃれなキッチン (一体型シンク、フラットパネル扉のキャビネット、黒いキャビネット、ステンレスカウンター、シルバーの調理設備、コンクリートの床、板張り天井) の写真
フェニックスにあるモダンスタイルのおしゃれなキッチン (一体型シンク、フラットパネル扉のキャビネット、黒いキャビネット、ステンレスカウンター、シルバーの調理設備、コンクリートの床、板張り天井) の写真
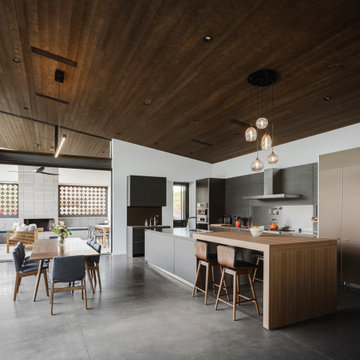
Photo by Roehner + Ryan
フェニックスにあるモダンスタイルのおしゃれなキッチン (一体型シンク、フラットパネル扉のキャビネット、黒いキャビネット、ステンレスカウンター、シルバーの調理設備、コンクリートの床、板張り天井) の写真
フェニックスにあるモダンスタイルのおしゃれなキッチン (一体型シンク、フラットパネル扉のキャビネット、黒いキャビネット、ステンレスカウンター、シルバーの調理設備、コンクリートの床、板張り天井) の写真
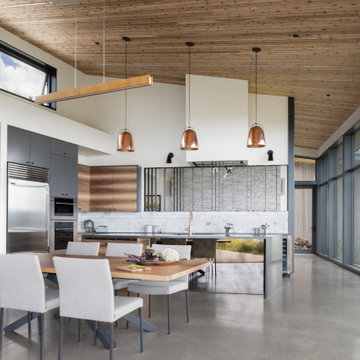
Big Leaf @ Solsbury Hill
Location: Sheridan, OR
Type: Custom Home
Credits
Design: Matthew O. Daby - M.O.Daby Design
Interior design: Angela Mechaley - M.O.Daby Design
Construction: Cellar Ridge Construction
Structural engineer: BKE Inc.
Photography: Erin Riddle & Kenton Waltz of KLiK Concepts
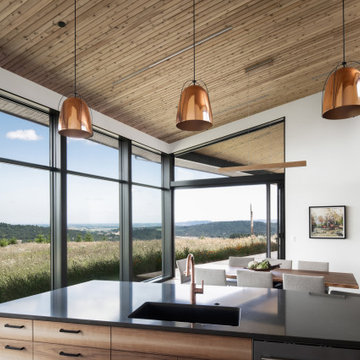
Big Leaf @ Solsbury Hill
Location: Sheridan, OR
Type: Custom Home
Credits
Design: Matthew O. Daby - M.O.Daby Design
Interior design: Angela Mechaley - M.O.Daby Design
Construction: Cellar Ridge Construction
Structural engineer: BKE Inc.
Photography: Erin Riddle & Kenton Waltz of KLiK Concepts
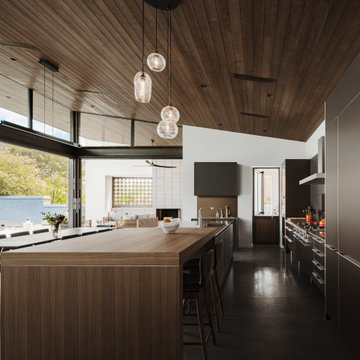
Photo by Roehner + Ryan
フェニックスにあるモダンスタイルのおしゃれなキッチン (一体型シンク、フラットパネル扉のキャビネット、黒いキャビネット、ステンレスカウンター、シルバーの調理設備、コンクリートの床、板張り天井) の写真
フェニックスにあるモダンスタイルのおしゃれなキッチン (一体型シンク、フラットパネル扉のキャビネット、黒いキャビネット、ステンレスカウンター、シルバーの調理設備、コンクリートの床、板張り天井) の写真
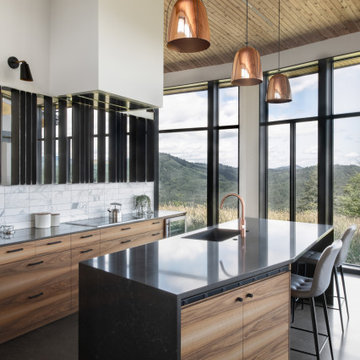
Big Leaf @ Solsbury Hill
Location: Sheridan, OR
Type: Custom Home
Credits
Design: Matthew O. Daby - M.O.Daby Design
Interior design: Angela Mechaley - M.O.Daby Design
Construction: Cellar Ridge Construction
Structural engineer: BKE Inc.
Photography: Erin Riddle & Kenton Waltz of KLiK Concepts

The custom beech cabinetry and Milestone inset contrast nicely with the dark soapstone counters and backsplash. Photography: Andrew Pogue Photography.
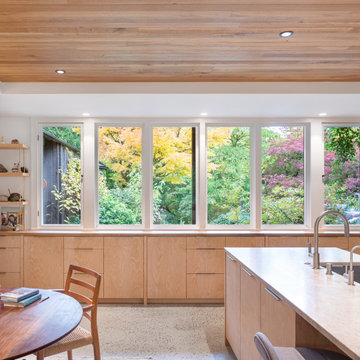
ポートランドにある巨大なモダンスタイルのおしゃれなキッチン (アンダーカウンターシンク、フラットパネル扉のキャビネット、淡色木目調キャビネット、珪岩カウンター、グレーのキッチンパネル、石スラブのキッチンパネル、パネルと同色の調理設備、コンクリートの床、グレーの床、グレーのキッチンカウンター、板張り天井) の写真
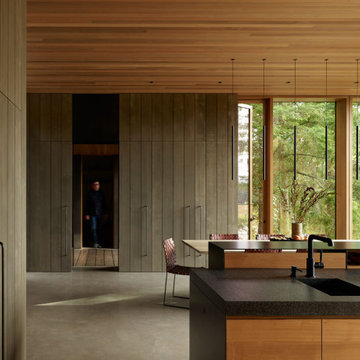
Two islands made of teak and granite, with accompanying alder cabinets, concrete floor, cedar ceiling, and floor to ceiling windows comprise this kitchen.
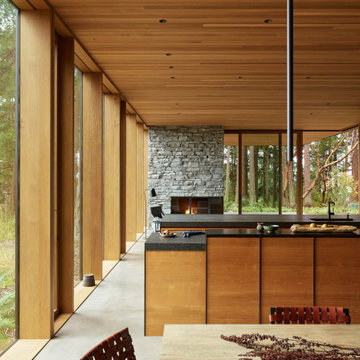
Two islands made of teak and granite, with accompanying alder cabinets, concrete floor, cedar ceiling, and floor to ceiling windows comprise this kitchen.

他の地域にある中くらいなモダンスタイルのおしゃれなキッチン (アンダーカウンターシンク、フラットパネル扉のキャビネット、白いキャビネット、クオーツストーンカウンター、シルバーの調理設備、コンクリートの床、グレーの床、白いキッチンカウンター、板張り天井) の写真
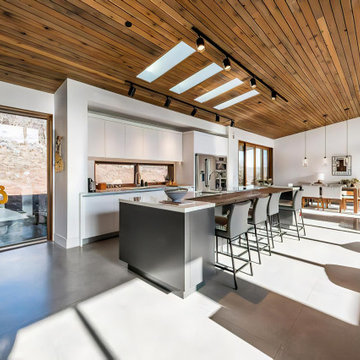
他の地域にある中くらいなモダンスタイルのおしゃれなキッチン (アンダーカウンターシンク、フラットパネル扉のキャビネット、白いキャビネット、クオーツストーンカウンター、シルバーの調理設備、コンクリートの床、グレーの床、白いキッチンカウンター、板張り天井) の写真
モダンスタイルのキッチン (板張り天井、コンクリートの床、大理石の床) の写真
4
