モダンスタイルのキッチン (折り上げ天井、大理石の床) の写真
絞り込み:
資材コスト
並び替え:今日の人気順
写真 1〜20 枚目(全 69 枚)
1/4
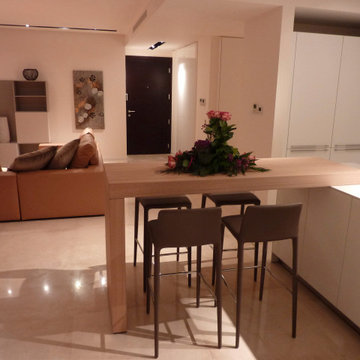
cucina Bulthaup con forma a U in laminato con ampia zona elettrodomestici e colonne. Isola centrale in laminato con anche a gola e push/pull. Tavolo alto snack in rovere naturale impiallacciato. sgabelli alti rivestiti in ecopelle marrone scuro
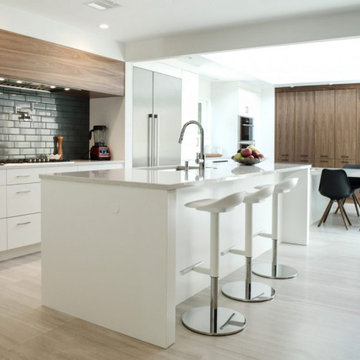
An old secluded kitchen gets a ton of light when opened up on either end. New cabinets, high-end appliances, and durable materials make this kitchen a home cook's dream.
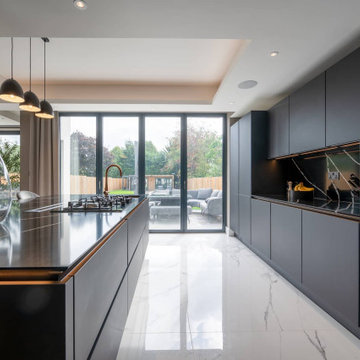
This modern luxe kitchen in Watford Road, St Albans features a sleek design and a black colour palette. Set within a beautiful family home, the kitchen was already a good size, but the client wanted to create an even more showstopping space. To achieve this, we designed an open-plan kitchen that would be perfect for all family members and friends, with plenty of room for everyone.
The space has an L-shaped layout with an island in the middle, perfect for creating a social hub in the kitchen. The Nobilia Easy Touch range in graphite black provided the ideal look and feel, with lacquered anti-fingerprint doors to keep smudges at bay.
We used striking Silestone worktops in eternal marquina with ‘shark's nose’ edges to complement the cabinetry. It has an intense black base contrasted by stark white veins.
To ensure this kitchen was amazing and made to last, we added Siemens and Caple appliances (including an impressive full-size wine fridge), Blanco sinks, and Quooker taps. We also designed a special walk-through unit to the utility room and a hidden boiling water tap in the larder unit.
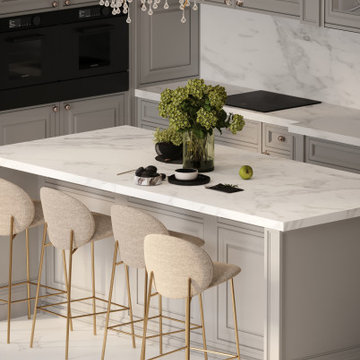
We also added to the terracotta beige and white colours for contrast enhancement. All other materials and colours operate in the background and rhythm.
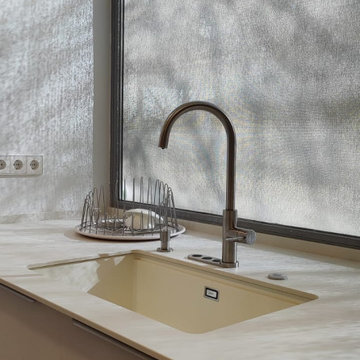
マドリードにある高級な広いモダンスタイルのおしゃれなキッチン (アンダーカウンターシンク、フラットパネル扉のキャビネット、ベージュのキャビネット、クオーツストーンカウンター、白いキッチンパネル、クオーツストーンのキッチンパネル、パネルと同色の調理設備、大理石の床、ベージュの床、白いキッチンカウンター、折り上げ天井) の写真
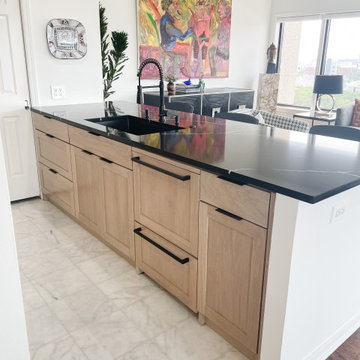
All new, custom kitchen cabinet design and appliances. New quartz countertop and backsplash. New hardware.
ダラスにあるお手頃価格の小さなモダンスタイルのおしゃれなキッチン (アンダーカウンターシンク、シェーカースタイル扉のキャビネット、淡色木目調キャビネット、クオーツストーンカウンター、黒いキッチンパネル、クオーツストーンのキッチンパネル、パネルと同色の調理設備、大理石の床、白い床、黒いキッチンカウンター、折り上げ天井) の写真
ダラスにあるお手頃価格の小さなモダンスタイルのおしゃれなキッチン (アンダーカウンターシンク、シェーカースタイル扉のキャビネット、淡色木目調キャビネット、クオーツストーンカウンター、黒いキッチンパネル、クオーツストーンのキッチンパネル、パネルと同色の調理設備、大理石の床、白い床、黒いキッチンカウンター、折り上げ天井) の写真
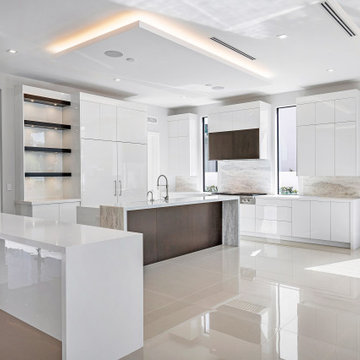
マイアミにあるラグジュアリーな広いモダンスタイルのおしゃれなキッチン (エプロンフロントシンク、白いキャビネット、御影石カウンター、マルチカラーのキッチンパネル、御影石のキッチンパネル、白い調理設備、大理石の床、グレーの床、白いキッチンカウンター、折り上げ天井) の写真
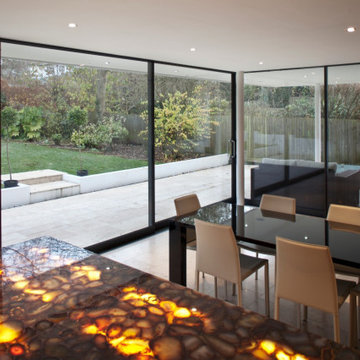
サリーにある高級な巨大なモダンスタイルのおしゃれなキッチン (ダブルシンク、インセット扉のキャビネット、濃色木目調キャビネット、珪岩カウンター、黒いキッチンパネル、大理石のキッチンパネル、シルバーの調理設備、大理石の床、ベージュの床、茶色いキッチンカウンター、折り上げ天井) の写真
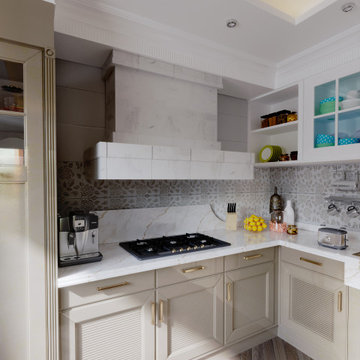
The 3D interior visualization of the kitchen in New York City by Yantram 3D Architectural Rendering Company will give you an idea of how your kitchen will look after the renovation. It is always better to know what you are getting into before starting the work.
We are proud to offer our clients the best possible service, and we are always available to answer any questions or concerns that they may have. We believe that communication is key, and we will always keep you updated on the progress of your project.
If you are looking for a 3d interior visualization of your kitchen in New York City, then we are the company for you. Contact us today to get started!
For More Visit: https://www.yantramstudio.com/3d-interior-rendering-cgi-animation.html
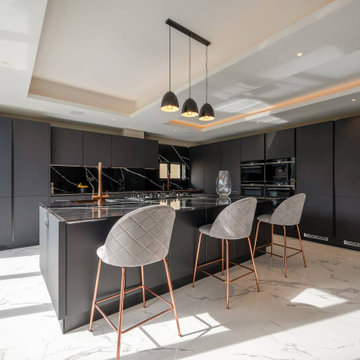
This modern luxe kitchen in Watford Road, St Albans features a sleek design and a black colour palette. Set within a beautiful family home, the kitchen was already a good size, but the client wanted to create an even more showstopping space. To achieve this, we designed an open-plan kitchen that would be perfect for all family members and friends, with plenty of room for everyone.
The space has an L-shaped layout with an island in the middle, perfect for creating a social hub in the kitchen. The Nobilia Easy Touch range in graphite black provided the ideal look and feel, with lacquered anti-fingerprint doors to keep smudges at bay.
We used striking Silestone worktops in eternal marquina with ‘shark's nose’ edges to complement the cabinetry. It has an intense black base contrasted by stark white veins.
To ensure this kitchen was amazing and made to last, we added Siemens and Caple appliances (including an impressive full-size wine fridge), Blanco sinks, and Quooker taps. We also designed a special walk-through unit to the utility room and a hidden boiling water tap in the larder unit.
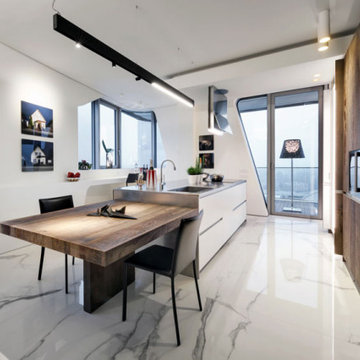
ll progetto ha visto l’utilizzo dominante di una tinta cromatica bianca, luminosa e avvolgente. Qui l’ecosoluzione Oikos Drywall Paint è stata scelta sia per l’ottima resa estetica sia per la sua certificazione in classe A+ che testimonia la bassissima presenza di composti organici volatili, fortemente dannosi per la salute dell’uomo. Su questo sfondo bianco etereo sono stati aggiunti diversi inserti colorati, realizzati con ecosmalti murali e con finiture decorative (ad effetto sabbiato e cemento) dal grande impatto scenografico.

Cucina moderna con uno stile pulito che si unisce alla sala da pranzo per ospiti e sala da pranzo per la famiglia. Cucina con isola, forno elettrico, forno a microonde, macchina del caffè incassate.
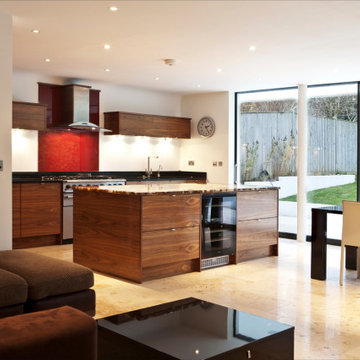
サリーにある高級な巨大なモダンスタイルのおしゃれなキッチン (ダブルシンク、インセット扉のキャビネット、濃色木目調キャビネット、珪岩カウンター、黒いキッチンパネル、大理石のキッチンパネル、シルバーの調理設備、大理石の床、ベージュの床、茶色いキッチンカウンター、折り上げ天井) の写真
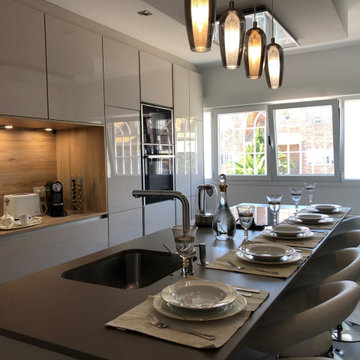
マドリードにあるお手頃価格の中くらいなモダンスタイルのおしゃれなキッチン (アンダーカウンターシンク、フラットパネル扉のキャビネット、ベージュのキャビネット、木材のキッチンパネル、シルバーの調理設備、大理石の床、ベージュの床、茶色いキッチンカウンター、折り上げ天井) の写真
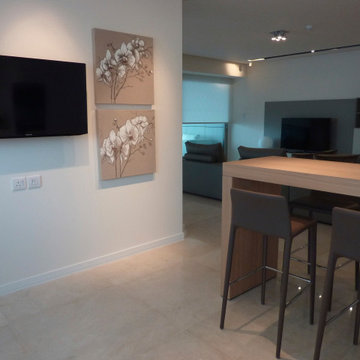
cucina Bulthaup con forma a U in laminato con ampia zona elettrodomestici e colonne. Isola centrale in laminato con anche a gola e push/pull. Tavolo alto snack in rovere naturale impiallacciato. sgabelli alti rivestiti in ecopelle marrone scuro
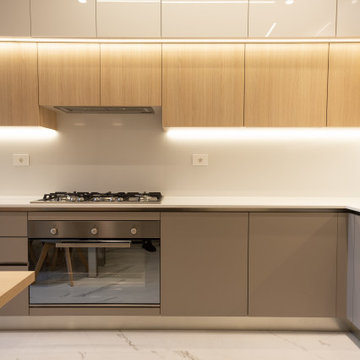
Modern Kitchen with an L-shape working top. It has a double decker cabinets to create more storage using different depth and indirect lighting. This kitchen is a well equipped facility room for the house, it provides all its needs and demands.
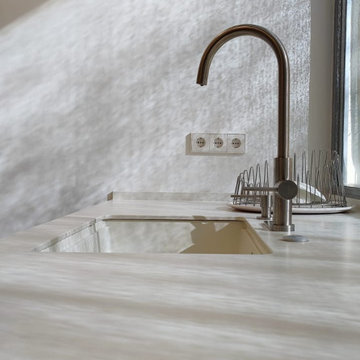
他の地域にある高級な広いモダンスタイルのおしゃれなキッチン (アンダーカウンターシンク、フラットパネル扉のキャビネット、ベージュのキャビネット、クオーツストーンカウンター、白いキッチンパネル、クオーツストーンのキッチンパネル、パネルと同色の調理設備、大理石の床、ベージュの床、白いキッチンカウンター、折り上げ天井) の写真
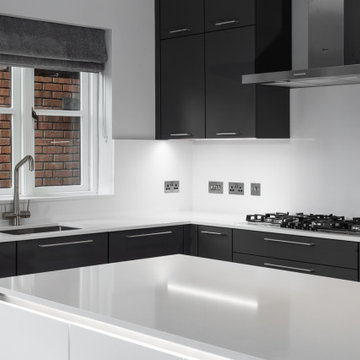
A project we completed in Dublin. Full renovation and design throughout.
ダブリンにあるモダンスタイルのおしゃれなキッチン (グレーのキャビネット、白いキッチンパネル、大理石の床、白い床、白いキッチンカウンター、折り上げ天井) の写真
ダブリンにあるモダンスタイルのおしゃれなキッチン (グレーのキャビネット、白いキッチンパネル、大理石の床、白い床、白いキッチンカウンター、折り上げ天井) の写真
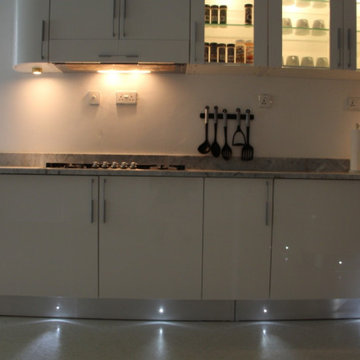
他の地域にある高級な広いモダンスタイルのおしゃれなキッチン (ダブルシンク、フラットパネル扉のキャビネット、白いキャビネット、大理石カウンター、白いキッチンパネル、大理石のキッチンパネル、シルバーの調理設備、大理石の床、白い床、白いキッチンカウンター、折り上げ天井) の写真
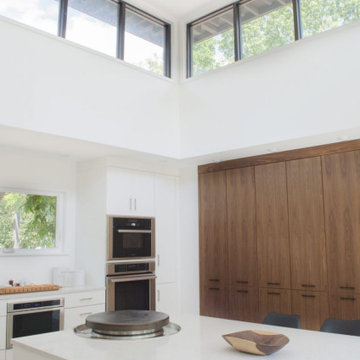
An old secluded kitchen gets a ton of light when opened up on either end. New cabinets, high-end appliances, and durable materials make this kitchen a home cook's dream.
モダンスタイルのキッチン (折り上げ天井、大理石の床) の写真
1