中くらいなモダンスタイルのダイニングキッチン (表し梁) の写真
絞り込み:
資材コスト
並び替え:今日の人気順
写真 1〜20 枚目(全 267 枚)
1/5

A modern kitchen remodel that incorporates that craftsmanship of the home. By flattening out the breakfast bar it opened up and brought the the two spaces together.
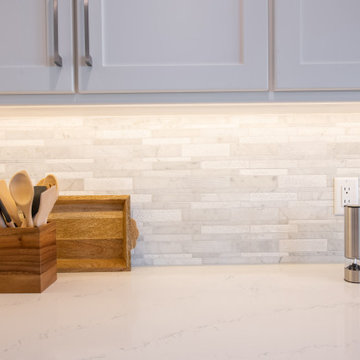
他の地域にある中くらいなモダンスタイルのおしゃれなキッチン (ダブルシンク、シェーカースタイル扉のキャビネット、白いキャビネット、珪岩カウンター、グレーのキッチンパネル、石タイルのキッチンパネル、シルバーの調理設備、淡色無垢フローリング、白いキッチンカウンター、表し梁) の写真

Remodel of an existing kitchen to incorporate a functional space for a family of four. The design included custom floating shelves and new energy efficient corner windows at the kitchen sink.

View from the kitchen space to the fully openable bi-folding doors and the sunny garden beyond. A perfect family space for life by the sea. The yellow steel beam supports the opening to create the new extension and allows for the formation of the large rooflight above.
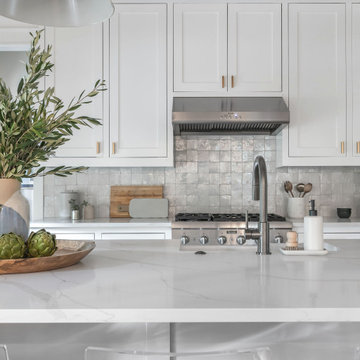
オースティンにある中くらいなモダンスタイルのおしゃれなキッチン (エプロンフロントシンク、シェーカースタイル扉のキャビネット、白いキャビネット、クオーツストーンカウンター、白いキッチンパネル、シルバーの調理設備、濃色無垢フローリング、茶色い床、白いキッチンカウンター、表し梁) の写真
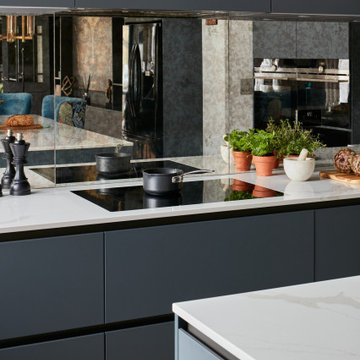
This beautiful period property, set in a pretty Berkshire Village has a stunning kitchen space and was the perfect backdrop for a new sleek designer Italian kitchen. With its pitched, beamed ceiling creating height within the room the clients wanted to modernise the space. The kitchen was centred around a large island with the stunning golden marmorea composite stone worktops, featuring beautiful warm veining, giving the perfect space for entertaining or cooking up a storm.
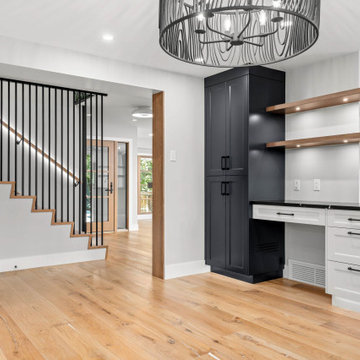
Kitchen Office
カルガリーにある中くらいなモダンスタイルのおしゃれなキッチン (アンダーカウンターシンク、シェーカースタイル扉のキャビネット、黒いキャビネット、クオーツストーンカウンター、白いキッチンパネル、セラミックタイルのキッチンパネル、シルバーの調理設備、ベージュの床、黒いキッチンカウンター、表し梁) の写真
カルガリーにある中くらいなモダンスタイルのおしゃれなキッチン (アンダーカウンターシンク、シェーカースタイル扉のキャビネット、黒いキャビネット、クオーツストーンカウンター、白いキッチンパネル、セラミックタイルのキッチンパネル、シルバーの調理設備、ベージュの床、黒いキッチンカウンター、表し梁) の写真
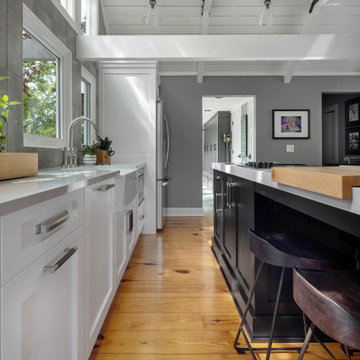
Character and details are the highlight of this stunning modern kitchen remodel! Working with the existing footprint of the space was very important to our clients, so our senior designer Bethann created a design that played off the room’s unique stone accents and dramatic ceiling beams. Our custom Sharer Cabinetry is featured in striking contrasts of white and black, with floating shelves added to the existing stone walls. The large center island offers abundant storage and serving options, while upgraded appliances offer added convenience. Our clients love their updated, reimagined kitchen - and so do we!
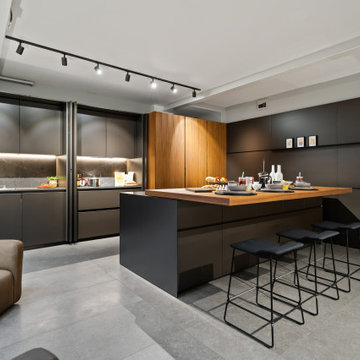
The sliding breakfast bar worktop can be opened to use as a table or closed to conceal the hob and sink.
ロンドンにある高級な中くらいなモダンスタイルのおしゃれなキッチン (シングルシンク、フラットパネル扉のキャビネット、グレーのキャビネット、木材カウンター、グレーのキッチンパネル、クオーツストーンのキッチンパネル、パネルと同色の調理設備、磁器タイルの床、グレーの床、グレーのキッチンカウンター、表し梁、グレーとブラウン) の写真
ロンドンにある高級な中くらいなモダンスタイルのおしゃれなキッチン (シングルシンク、フラットパネル扉のキャビネット、グレーのキャビネット、木材カウンター、グレーのキッチンパネル、クオーツストーンのキッチンパネル、パネルと同色の調理設備、磁器タイルの床、グレーの床、グレーのキッチンカウンター、表し梁、グレーとブラウン) の写真
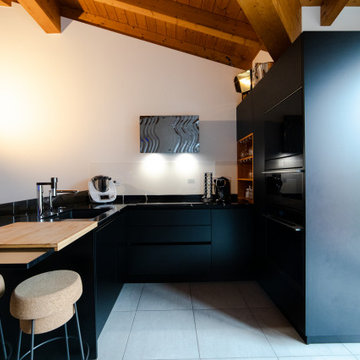
La cucina in colore nero e legno ha tutto un suo perché, il cliente voleva una cucina moderna, che colpisse ma che fosse comunque elegante;
Il dettaglio del vano a giorno in legno come le travi, la impreziosisce maggiormente;
Inoltre anche la cappa "Maris" di Franke, con il frontale in vetro "fatto a mano" è un quadro sulla cucina;
Visto che abbiamo il divano molto vicino, abbiamo optato per mettere un paraspruzzi anch'esso in vetro (come le gambe del tavolo).
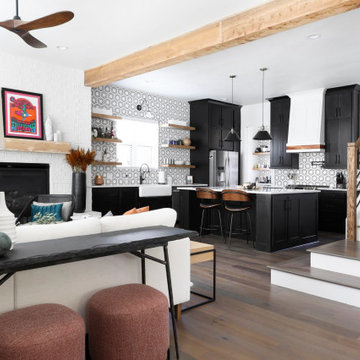
This 3,569-square foot, 3-story new build was part of Dallas's Green Build Program. This minimalist rocker pad boasts beautiful energy efficiency, painted brick, wood beams and serves as the perfect backdrop to Dallas' favorite landmarks near popular attractions, like White Rock Lake and Deep Ellum; a melting pot of art, music, and nature. Walk into this home and you're greeted with industrial accents and minimal Mid-Century Modern flair. Expansive windows flood the open-floor plan living room/dining area in light. The homeowner wanted a pristine space that reflects his love of alternative rock bands. To bring this into his new digs, all the walls were painted white and we added pops of bold colors through custom-framed band posters, paired with velvet accents, vintage-inspired patterns, and jute fabrics. A modern take on hippie style with masculine appeal. A gleaming example of how eclectic-chic living can have a place in your modern abode, showcased by nature, music memorabilia and bluesy hues. The bedroom is a masterpiece of contrast. The dark hued walls contrast with the room's luxurious velvet cognac bed. Fluted mid-century furniture is found alongside metal and wood accents with greenery, which help to create an opulent, welcoming atmosphere for this home.
“When people come to my home, the first thing they say is that it looks like a magazine! As nice as it looks, it is inviting and comfortable and we use it. I enjoyed the entire process working with Veronica and her team. I am 100% sure that I will use them again and highly recommend them to anyone." Tucker M., Client
Designer: @designwithronnie
Architect: @mparkerdesign
Photography: @mattigreshaminteriors
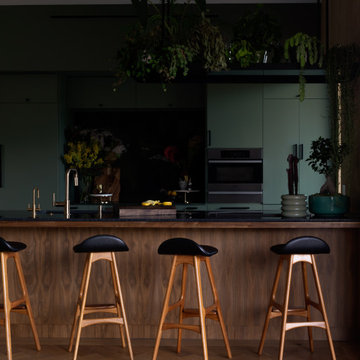
Fully custom kitchen cabinetry in sage green with walnut peninsula with curved corners over tambour. Flagstone floor tile and green Avocatus slab as backsplash.
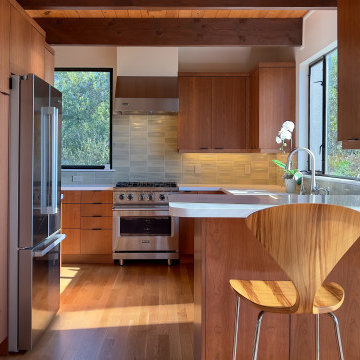
サンフランシスコにある中くらいなモダンスタイルのおしゃれなダイニングキッチン (アンダーカウンターシンク、フラットパネル扉のキャビネット、中間色木目調キャビネット、クオーツストーンカウンター、緑のキッチンパネル、セラミックタイルのキッチンパネル、シルバーの調理設備、無垢フローリング、アイランドなし、白いキッチンカウンター、表し梁) の写真

ミラノにある高級な中くらいなモダンスタイルのおしゃれなキッチン (シルバーの調理設備、淡色無垢フローリング、フラットパネル扉のキャビネット、白いキャビネット、ステンレスカウンター、メタリックのキッチンパネル、ダブルシンク、ステンレスのキッチンパネル、表し梁) の写真

View from the kitchen space to the fully openable bi-folding doors and the sunny garden beyond. A perfect family space for life by the sea. The yellow steel beam supports the opening to create the new extension and allows for the formation of the large rooflight above.
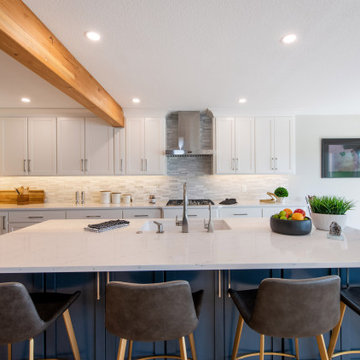
他の地域にある中くらいなモダンスタイルのおしゃれなキッチン (ダブルシンク、シェーカースタイル扉のキャビネット、白いキャビネット、珪岩カウンター、グレーのキッチンパネル、石タイルのキッチンパネル、シルバーの調理設備、淡色無垢フローリング、白いキッチンカウンター、表し梁) の写真
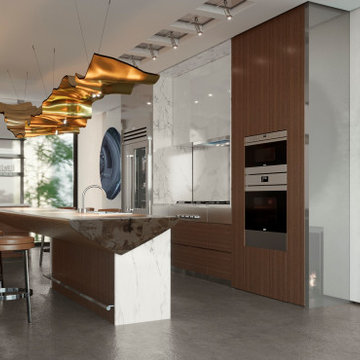
Interior view of the cellar level open plan kitchen with cantilevered center island.
ニューヨークにあるラグジュアリーな中くらいなモダンスタイルのおしゃれなキッチン (フラットパネル扉のキャビネット、濃色木目調キャビネット、木材カウンター、シルバーの調理設備、コンクリートの床、グレーの床、表し梁) の写真
ニューヨークにあるラグジュアリーな中くらいなモダンスタイルのおしゃれなキッチン (フラットパネル扉のキャビネット、濃色木目調キャビネット、木材カウンター、シルバーの調理設備、コンクリートの床、グレーの床、表し梁) の写真
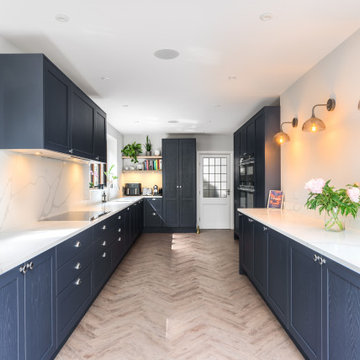
Designed, supplied and installed by Saffron Interiors - Kintyre Solid Ash Shaker painted in 'Sumburgh Midnight'.
Featuring 'Michealangelo' quartz worktops and Siemens appliances.
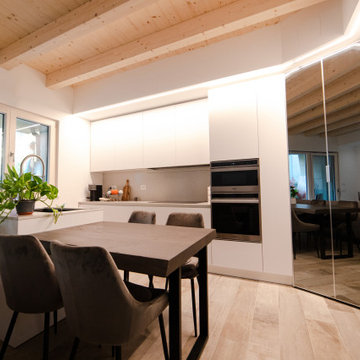
Il Tavolo è fissato sulla penisola, presenta un gambone "a slitta" a terra (diverso dalle solite gambe)
La costruzione del tavolo è partita dalla falegnameria, con la scelta del tronco, la lavorazione in sezione, il bordo scortecciato ed infine la verniciatura "a campione" come la libreria.
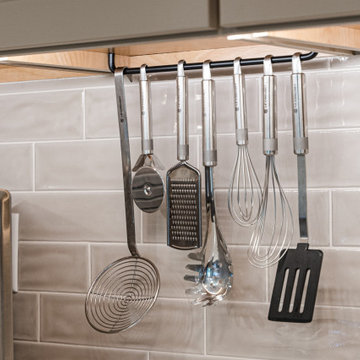
A modern kitchen remodel that incorporates that craftsmanship of the home. By flattening out the breakfast bar it opened up and brought the the two spaces together.
中くらいなモダンスタイルのダイニングキッチン (表し梁) の写真
1