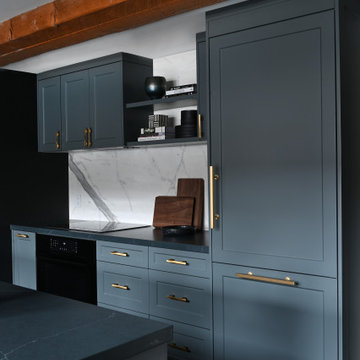モダンスタイルのペニンシュラキッチン (表し梁、グレーのキッチンカウンター、アイランドなし) の写真
絞り込み:
資材コスト
並び替え:今日の人気順
写真 1〜20 枚目(全 78 枚)

Remodel of an existing kitchen to incorporate a functional space for a family of four. The design included custom floating shelves and new energy efficient corner windows at the kitchen sink.
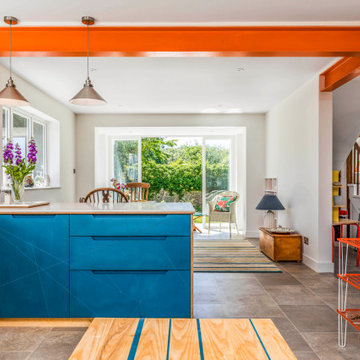
ハンプシャーにある広いモダンスタイルのおしゃれなキッチン (アンダーカウンターシンク、フラットパネル扉のキャビネット、青いキャビネット、白いキッチンパネル、シルバーの調理設備、セメントタイルの床、アイランドなし、グレーの床、グレーのキッチンカウンター、表し梁) の写真
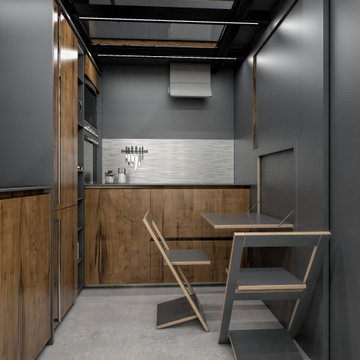
ミラノにある小さなモダンスタイルのおしゃれなキッチン (フラットパネル扉のキャビネット、中間色木目調キャビネット、ラミネートカウンター、コンクリートの床、アイランドなし、グレーの床、グレーのキッチンカウンター、表し梁) の写真
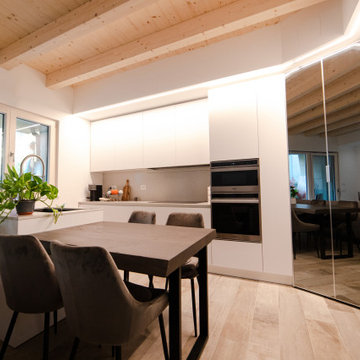
Il Tavolo è fissato sulla penisola, presenta un gambone "a slitta" a terra (diverso dalle solite gambe)
La costruzione del tavolo è partita dalla falegnameria, con la scelta del tronco, la lavorazione in sezione, il bordo scortecciato ed infine la verniciatura "a campione" come la libreria.
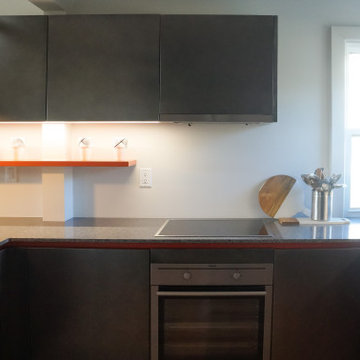
This beach-front cottage handle-less kitchen was designed with steel metal lacquer and orange matte lacquer linear and curved cabinetry units. A peninsula was added to the design to increase workspace on the countertop and allow for countertop seating. Orange lacquered accents were used on the curved elements, floating shelf and horizontal handle profiles. New built-in appliances were accommodated into the design including: pull-out ventilation hood, electric cooktop and oven. Built-in linear cabinetry lights and a corner lemans unit was added. A matching unit to house the existing water heater was designed. Also added was a matching tall broom/utility closet. The main design constraint was an existing wall beam that required the wall unit and floating shelf to have a custom notch built-in to the structure.
*
*
Designed and installed by O.NIX Kitchen & Living, exclusive dealers and design specialist of Biefbi kitchens for Toronto and Canada.
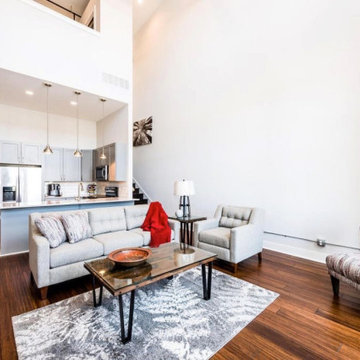
The Jefferson Lofts, formerly known as Jefferson elementary school, was transformed into trendy loft style condominiums. We renovated all 22 units preserving a landmark building while providing city loft style living in our lakeside community.
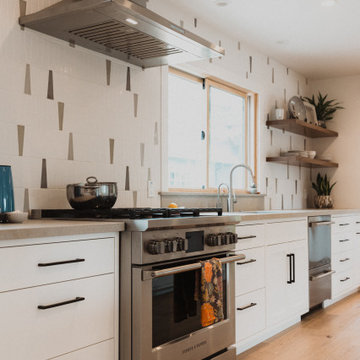
サンフランシスコにある中くらいなモダンスタイルのおしゃれなキッチン (アンダーカウンターシンク、フラットパネル扉のキャビネット、白いキャビネット、マルチカラーのキッチンパネル、磁器タイルのキッチンパネル、シルバーの調理設備、無垢フローリング、グレーのキッチンカウンター、表し梁) の写真
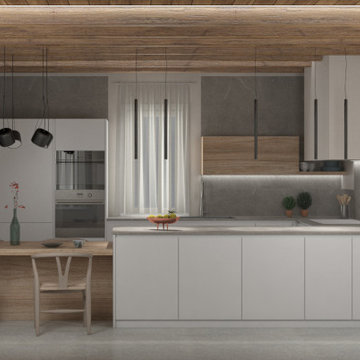
La cucina bianca con accenni di legno chiaro. Il top e gli schienali paraschizzi sono in laminato effetto pietra grigia. Il gruppo aspirazione incassato in un blocco di cartongesso e l' assenza di maniglie fanno in modo che la cucina risulti minimale, semplice ed elegante senza rinunciare alla funzionalità
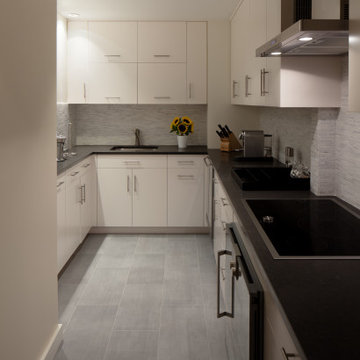
This 2250 sq. ft. space soars above New York City's Fifth Avenue overlooking the beautiful Central Park. The owner had an extensive art collection and wanted the rooms to reflect their artistic sensibility and warmth. The furnishings combined their love of modern art with their dreamy nostalgia. Many of the pieces were centered around the owner's love of contemporary furniture, many of which were created by famous furniture designer Mario Bellini. Each room tells a story, one that the owner will continue to tell throughout the years.
Featured brands include: Mario Bellini furnishings, Armani Casa, and Flos and Artemide lighting, and Venetian plaster.
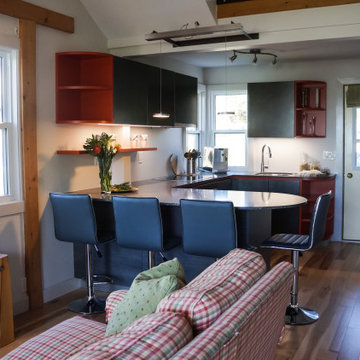
This beach-front cottage handle-less kitchen was designed with steel metal lacquer and orange matte lacquer linear and curved cabinetry units. A peninsula was added to the design to increase workspace on the countertop and allow for countertop seating. Orange lacquered accents were used on the curved elements, floating shelf and horizontal handle profiles. New built-in appliances were accommodated into the design including: pull-out ventilation hood, electric cooktop and oven. Built-in linear cabinetry lights and a corner lemans unit was added. A matching unit to house the existing water heater was designed. Also added was a matching tall broom/utility closet. The main design constraint was an existing wall beam that required the wall unit and floating shelf to have a custom notch built-in to the structure.
*
*
Designed and installed by O.NIX Kitchen & Living, exclusive dealers and design specialist of Biefbi kitchens for Toronto and Canada.
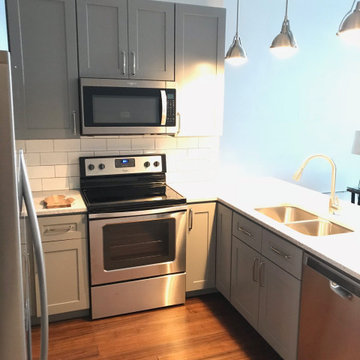
The Jefferson Lofts, formerly known as Jefferson elementary school, was transformed into trendy loft style condominiums. We renovated all 22 units preserving a landmark building while providing city loft style living in our lakeside community.
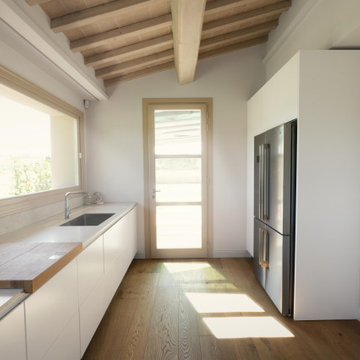
Cucina di una casa toscana ristrutturata, lo stile moderno si integra perfettamente con il sapore toscano dell'abitazione che con le sue due grandi finestre sull'esterno illumina abbondantemente la stanza . Essa presenta un grande piano top in marmo e ampi cassetti in ottimo legno multistrato bilaminato.
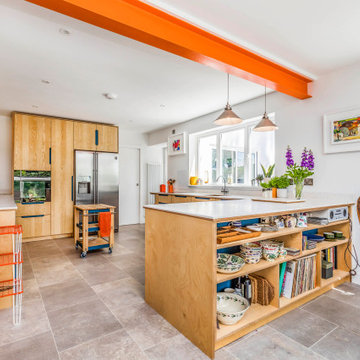
ハンプシャーにある広いモダンスタイルのおしゃれなキッチン (アンダーカウンターシンク、フラットパネル扉のキャビネット、中間色木目調キャビネット、白いキッチンパネル、シルバーの調理設備、セラミックタイルの床、アイランドなし、グレーの床、グレーのキッチンカウンター、表し梁) の写真
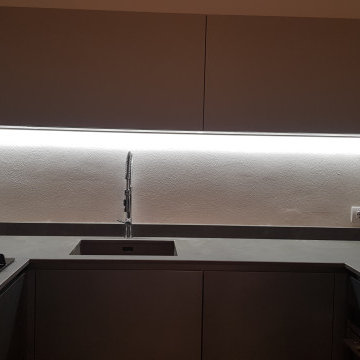
Cucina un stile minimale, particolare delle ante in alveolare di alluminio spessore solo 1 cm ; la luce led sotto pensile crea l atmosfera di un ambiente curato ed essenziale con particolare cura nei dettagli ma senza eccedere.
Eleganza e semplicità sono i punti chiave di questo progetto, dove la presenza dei mobili risulta essere discreta e le scelte sono molto radicali, con linee secche e dritte mentre latita la fantasia dei colori.
Il concetto base risiede nell’idea di avere un locale altamente funzionale e dove si attribuisce un ruolo decisivo alla facilità di spostamento,
rimane l’idea di un corpo unico, per chi preferisce la funzionalità alle proposte eccentriche ed alternative.
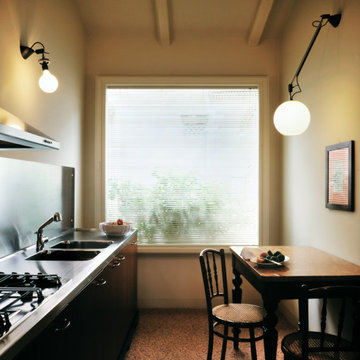
Ambiente cucina aperto verso la terrazza
ヴェネツィアにある高級な中くらいなモダンスタイルのおしゃれなキッチン (一体型シンク、フラットパネル扉のキャビネット、赤いキャビネット、ステンレスカウンター、グレーのキッチンパネル、シルバーの調理設備、大理石の床、アイランドなし、赤い床、グレーのキッチンカウンター、表し梁) の写真
ヴェネツィアにある高級な中くらいなモダンスタイルのおしゃれなキッチン (一体型シンク、フラットパネル扉のキャビネット、赤いキャビネット、ステンレスカウンター、グレーのキッチンパネル、シルバーの調理設備、大理石の床、アイランドなし、赤い床、グレーのキッチンカウンター、表し梁) の写真
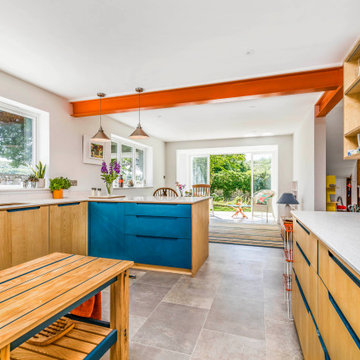
ハンプシャーにある広いモダンスタイルのおしゃれなキッチン (アンダーカウンターシンク、フラットパネル扉のキャビネット、中間色木目調キャビネット、白いキッチンパネル、シルバーの調理設備、セメントタイルの床、アイランドなし、グレーの床、グレーのキッチンカウンター、表し梁) の写真
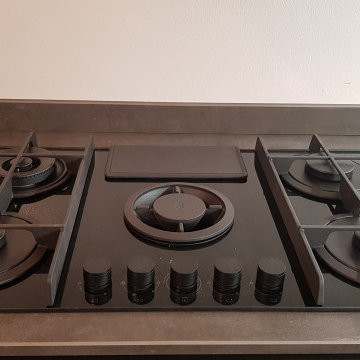
Cucina un stile minimale, particolare delle ante in alveolare di alluminio spessore solo 1 cm ; la luce led sotto pensile crea l atmosfera di un ambiente curato ed essenziale con particolare cura nei dettagli ma senza eccedere.
Eleganza e semplicità sono i punti chiave di questo progetto, dove la presenza dei mobili risulta essere discreta e le scelte sono molto radicali, con linee secche e dritte mentre latita la fantasia dei colori.
Il concetto base risiede nell’idea di avere un locale altamente funzionale e dove si attribuisce un ruolo decisivo alla facilità di spostamento,
rimane l’idea di un corpo unico, per chi preferisce la funzionalità alle proposte eccentriche ed alternative.
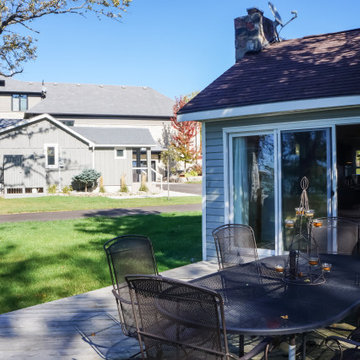
This beach-front cottage handle-less kitchen was designed with steel metal lacquer and orange matte lacquer linear and curved cabinetry units. A peninsula was added to the design to increase workspace on the countertop and allow for countertop seating. Orange lacquered accents were used on the curved elements, floating shelf and horizontal handle profiles. New built-in appliances were accommodated into the design including: pull-out ventilation hood, electric cooktop and oven. Built-in linear cabinetry lights and a corner lemans unit was added. A matching unit to house the existing water heater was designed. Also added was a matching tall broom/utility closet. The main design constraint was an existing wall beam that required the wall unit and floating shelf to have a custom notch built-in to the structure.
*
*
Designed and installed by O.NIX Kitchen & Living, exclusive dealers and design specialist of Biefbi kitchens for Toronto and Canada.
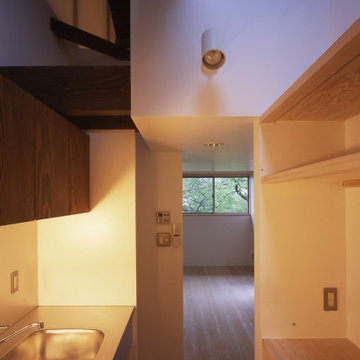
他の地域にある中くらいなモダンスタイルのおしゃれなキッチン (一体型シンク、オープンシェルフ、ステンレスカウンター、白いキッチンパネル、磁器タイルのキッチンパネル、シルバーの調理設備、淡色無垢フローリング、アイランドなし、ベージュの床、グレーのキッチンカウンター、表し梁) の写真
モダンスタイルのペニンシュラキッチン (表し梁、グレーのキッチンカウンター、アイランドなし) の写真
1
