モダンスタイルのマルチアイランドキッチン (全タイプの天井の仕上げ、セラミックタイルの床) の写真
絞り込み:
資材コスト
並び替え:今日の人気順
写真 1〜9 枚目(全 9 枚)
1/5

Interior Kitchen-Living Render with Beautiful Balcony View above the sink that provides natural light. The darkly stained chairs add contrast to the Contemporary interior design for the home, and the breakfast table in the kitchen with typically designed drawers, best interior, wall painting, pendent, and window strip curtains makes an Interior render Photo-Realistic.

This Desert Mountain gem, nestled in the mountains of Mountain Skyline Village, offers both views for miles and secluded privacy. Multiple glass pocket doors disappear into the walls to reveal the private backyard resort-like retreat. Extensive tiered and integrated retaining walls allow both a usable rear yard and an expansive front entry and driveway to greet guests as they reach the summit. Inside the wine and libations can be stored and shared from several locations in this entertainer’s dream.
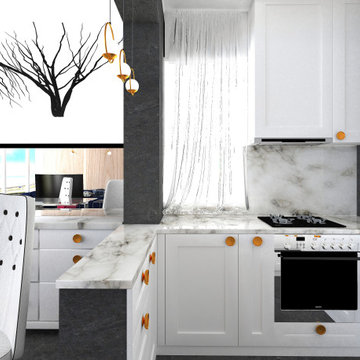
This small white kitchen is designed according to customer requirements. The idea for the interior is an open plan living room, dining room and grey and white modern kitchen. The cabinets are painted with white kitchen paint, and the worktop and back are made of white marble. The handles and lighting fixtures are made of rose gold, which emphasizes the stylish interior. The open space to the dining room and living room creates the feeling of space. This modern home will impress you with an elegant colour scheme of white, grey, blue, pink and stylish golden decorations.
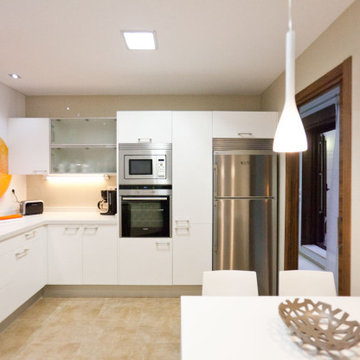
El cliente nos solicito nuestros servicios para una reforma decoración de la vivienda completa, adaptandose a sus gustos y necesidades, tras el proyecto, se fue consensuando la línea de trabajo, y la elaboracion del mismo.
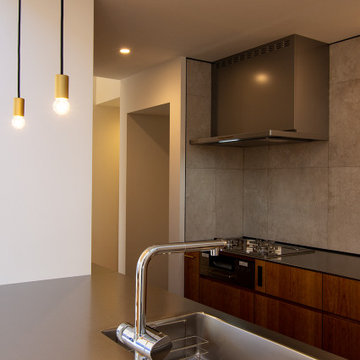
造作家具として作成したキッチンはシンクとコンロを前後に分けたオープンスタイル。それら作業スペースと対象に、家電置き場や食品庫は壁で囲うことで実用性がありながらも生活感を感じさせにくいプランとしました。キッチンの天板はステンレスのバイブレーション仕上げ、面材をブラックチェリーとし、コンロ廻りにはモルタル色の大判タイルを採用して、シックで高級感のある空間に仕上げました。
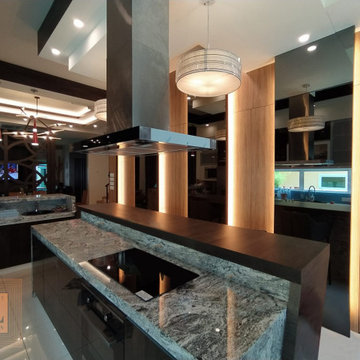
Owner of this house was surprised on how our team managed to spice up their existing dry kitchen and dining area which previously did by different design firm, we’d nailed it. Check out these before and after images by Edmund Cham, interior design by Steven Yau and project management by Mr. Khor.
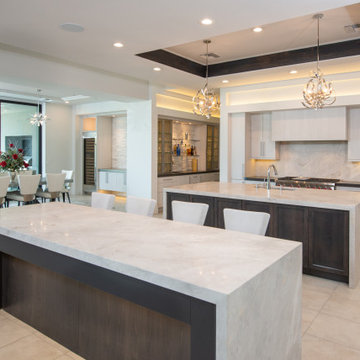
This Desert Mountain gem, nestled in the mountains of Mountain Skyline Village, offers both views for miles and secluded privacy. Multiple glass pocket doors disappear into the walls to reveal the private backyard resort-like retreat. Extensive tiered and integrated retaining walls allow both a usable rear yard and an expansive front entry and driveway to greet guests as they reach the summit. Inside the wine and libations can be stored and shared from several locations in this entertainer’s dream.
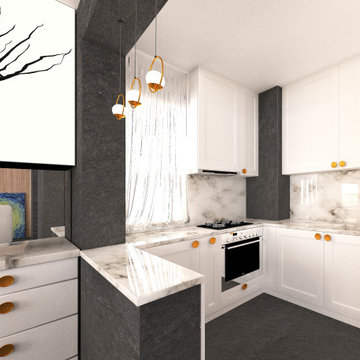
If you are looking for grey and white kitchen ideas, one of our open plan apartment projects in white and grey could be your inspiration. This modern white kitchen with an island is designed according to customer requirements. The worktop and back are made of white marble, and the handles and lamps above the island are in rose gold. All appliances are built-in.
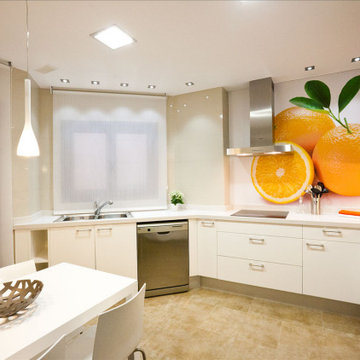
El cliente nos solicito nuestros servicios para una reforma decoración de la vivienda completa, adaptandose a sus gustos y necesidades, tras el proyecto, se fue consensuando la línea de trabajo, y la elaboracion del mismo.
モダンスタイルのマルチアイランドキッチン (全タイプの天井の仕上げ、セラミックタイルの床) の写真
1