モダンスタイルのキッチン (シェーカースタイル扉のキャビネット、シングルシンク) の写真
絞り込み:
資材コスト
並び替え:今日の人気順
写真 1〜20 枚目(全 1,673 枚)
1/4

This modern style kitchen design in Grosse Pointe Woods features light wood finished shaker style custom Woodmaster kitchen cabinets. The frameless cabinets have soft closing doors and drawers, with special 48" wall cabinets in the buffet area and 1/8" clear glass in the top part of the door. The cabinetry is accented by Atlas Hardware, Mont Quartz countertop, and Virginia Tile Vallelunga Calacatta porcelain subway tile backsplash with Schluter trim. Task Lighting buffet lighting including undercabinet, above cabinet, and in cabinet lights illuminate the space. GE appliances feature throughout this kitchen remodel including a GE Profile over the range convection microwave oven. The team also refinished hardwood floors to complete the design.
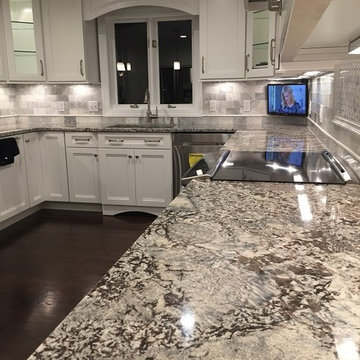
AFTER
ニューヨークにある高級な広いモダンスタイルのおしゃれなキッチン (シングルシンク、シェーカースタイル扉のキャビネット、白いキャビネット、御影石カウンター、グレーのキッチンパネル、石タイルのキッチンパネル、シルバーの調理設備、濃色無垢フローリング) の写真
ニューヨークにある高級な広いモダンスタイルのおしゃれなキッチン (シングルシンク、シェーカースタイル扉のキャビネット、白いキャビネット、御影石カウンター、グレーのキッチンパネル、石タイルのキッチンパネル、シルバーの調理設備、濃色無垢フローリング) の写真
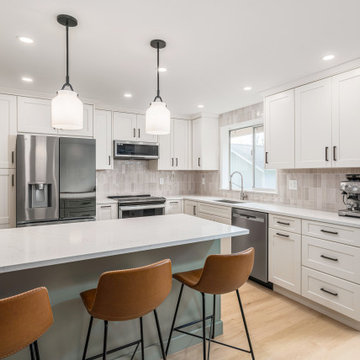
Full Kitchen Remodel, New Custom Frameless Cabinetry, Duo-tone cabinets, LVP (Luxury Vinyl Flooring) throughout, Tile Backsplash, Lighting & Electrical, Appliance Installation, Painting, Doors & Trim

他の地域にあるお手頃価格の中くらいなモダンスタイルのおしゃれなキッチン (シングルシンク、シェーカースタイル扉のキャビネット、白いキャビネット、クオーツストーンカウンター、グレーのキッチンパネル、大理石のキッチンパネル、シルバーの調理設備、無垢フローリング、茶色い床、黒いキッチンカウンター) の写真

Black Walnut Kitchen Cabinets
Full Overlay Shaker Doors
Flat Slab Drawers
Tall Ceilings, Full height cabinets with double doors,
Wide XL Rectangular Sinks,
Wolf 48" Cooktop with Two Door Cabinet Below
Pantry Built-in on side of Refrigerator Cabinet
Enclosed 48" Subzero Refrigerator
Island is Two-Sided with storage on back.
Hidden Panel Door Look on back of Island
Hidden Wine Bottle Storage in cabinet right of Wall Oven in base cabinet with 2 drawers above.
Custom Hand Crafted Stainless Steel Hood by Amore'
Custom Hand Crafted Kitchen Cabinetry by (us).
Custom Built-in Cabinets by the Fireplace also Black Walnut.
Angela Taylor, Taylor Made Cabinets LLC, Leominster MA

We just completed this beautiful kitchen remodel in Tolleson, Arizona. It has been complete with brand new flooring, cabinets, countertops, and appliances. We added more cabinet space with the extended pantry as well as cabinets underneath the extended bar. We completed the bar with a beautiful waterfall countertop and implemented a pop-up outlet that also supports wireless charging.

A gorgeous kitchen showcasing a brand new color palette of gray and bold blue! As this was the client’s childhood home, we wanted to preserve her memories while still refreshing the interior and bringing it up-to-date. We started with a new spatial layout and increased the size of wall openings to create the sense of an open plan without removing all the walls. By adding a more functional layout and pops of color throughout the space, we were able to achieve a youthful update to a cherished space without losing all the character and memories that the homeowner loved.
Designed by Joy Street Design serving Oakland, Berkeley, San Francisco, and the whole of the East Bay.
For more about Joy Street Design, click here: https://www.joystreetdesign.com/
To learn more about this project, click here: https://www.joystreetdesign.com/portfolio/randolph-street
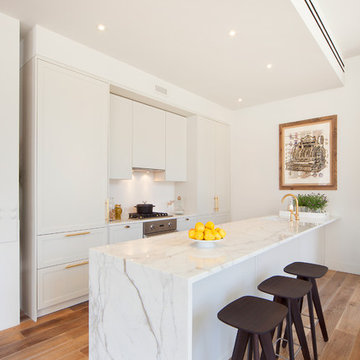
ニューヨークにある中くらいなモダンスタイルのおしゃれなキッチン (シングルシンク、シェーカースタイル扉のキャビネット、白いキャビネット、大理石カウンター、白いキッチンパネル、シルバーの調理設備、無垢フローリング) の写真
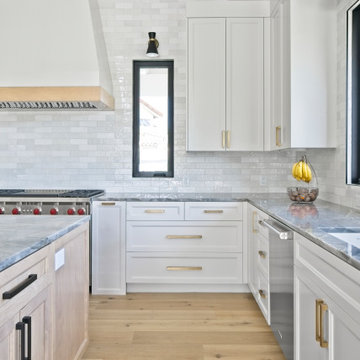
オレンジカウンティにある広いモダンスタイルのおしゃれなキッチン (シングルシンク、シェーカースタイル扉のキャビネット、白いキャビネット、御影石カウンター、白いキッチンパネル、サブウェイタイルのキッチンパネル、シルバーの調理設備、淡色無垢フローリング、茶色い床、グレーのキッチンカウンター、三角天井) の写真
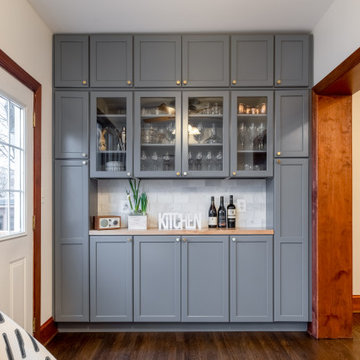
This kitchen remodel for a row home in the Mount Pleasant area of NW DC was a joy for us! We tried to incorporate the original trim work of the home while also maximizing the space and making it more modern and functional for this young family of 4. The custom back splash for both the kitchen and wine pantry play off the gold accents making it fun and chic! The quartz for the island makes for a clean look & the butchers block in the wine pantry is a great touch of rustic chic.
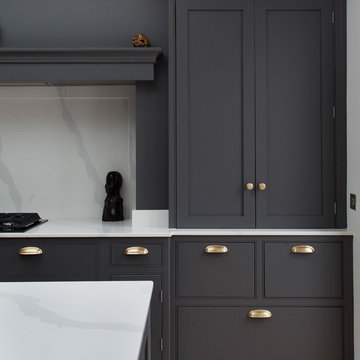
Modern classic Hand painted In Frame shaker kitchen in Zoffany Gargoyle with Silestone Eternal Classic Calacatta quartz worktop
Copper sink and brass handles
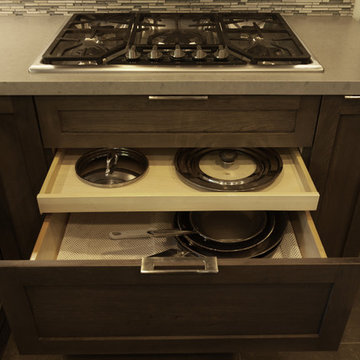
The stove top in this modern kitchen remodel was moved from the other side of the room to this wall. Moving the stove top allowed for a more spacious counter space layout. This storage drawer is large, allowing for pots and pans to be stored cleanly and out of site. The multi-leveled storage allows for lids to be stored separately.
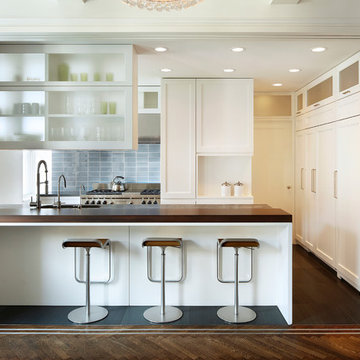
This renovation project updates an existing New York 1920s apartment with a modern sensibility.
Replacing the cellular pre-war layout of the central spaces with a built-in walnut credenza and white lacquer side board effectively opens the plan to create a unified and spacious living area. The back side of the full-height dining room side-board screens views from the entrance foyer. The modern design of the new built-ins at center of the space is balanced by perimeter radiator covers and a full-height bookshelf which work with the period trim detail.
The dining room features a folding translucent glass partition that provides separation from the kitchen, or can be completely stowed away to create an open kitchen that connects with the rest of the space.
The new kitchen has been relocated to open directly onto the dining room, and features a long, solid mahogany island serving counter. An operable white lacquer and translucent glass partition pulls out from behind a concealed panel to separate the two rooms, providing flexibility for both casual and formal arrangements. The relocation of the kitchen allows for the addition of a small private study, and a powder room, both absent from the original layout.
Photography: Mikiko Kikuyama
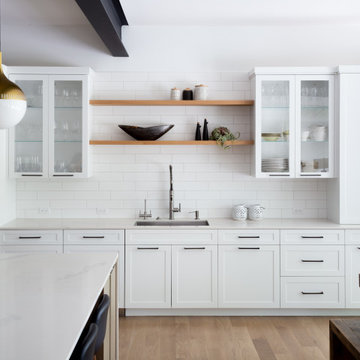
シカゴにある広いモダンスタイルのおしゃれなキッチン (シングルシンク、シェーカースタイル扉のキャビネット、白いキャビネット、珪岩カウンター、白いキッチンパネル、サブウェイタイルのキッチンパネル、シルバーの調理設備、淡色無垢フローリング、ベージュのキッチンカウンター、表し梁、グレーとクリーム色) の写真

The painted finish wall cabinets feature an extra-height cornice scribed to the ceiling, for a more premium look and feel.
カーディフにある低価格の小さなモダンスタイルのおしゃれなキッチン (シングルシンク、シェーカースタイル扉のキャビネット、青いキャビネット、ラミネートカウンター、白いキッチンパネル、セラミックタイルのキッチンパネル、シルバーの調理設備、ラミネートの床、ベージュの床、赤いキッチンカウンター) の写真
カーディフにある低価格の小さなモダンスタイルのおしゃれなキッチン (シングルシンク、シェーカースタイル扉のキャビネット、青いキャビネット、ラミネートカウンター、白いキッチンパネル、セラミックタイルのキッチンパネル、シルバーの調理設備、ラミネートの床、ベージュの床、赤いキッチンカウンター) の写真

シドニーにある高級な広いモダンスタイルのおしゃれなキッチン (シングルシンク、シェーカースタイル扉のキャビネット、白いキャビネット、タイルカウンター、マルチカラーのキッチンパネル、磁器タイルのキッチンパネル、シルバーの調理設備、磁器タイルの床、グレーの床、マルチカラーのキッチンカウンター、折り上げ天井) の写真
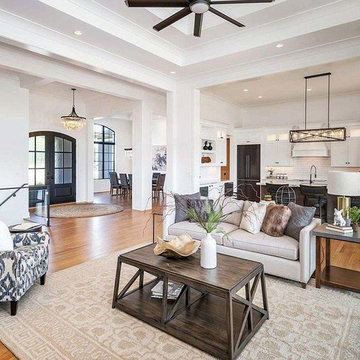
ワシントンD.C.にある広いモダンスタイルのおしゃれなキッチン (シングルシンク、シェーカースタイル扉のキャビネット、白いキャビネット、クオーツストーンカウンター、白いキッチンパネル、セラミックタイルのキッチンパネル、淡色無垢フローリング、茶色い床、白いキッチンカウンター) の写真
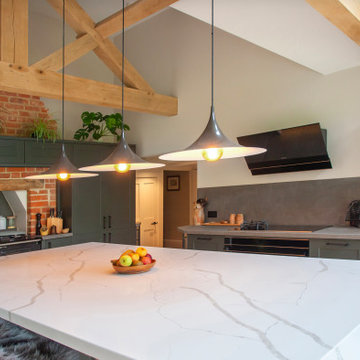
The kitchen of an old farmhouse was renovated and expanded. The ceiling was raised and large patio doors were installed, providing ample natural light. The island features a beautiful marble-effect quartz worktop, while the other worktops, as well as the splashback and sink, are made of durable porcelain material. The dark olive green shaker doors, black tap, appliances, and handles create a stylish and cohesive look for this kitchen
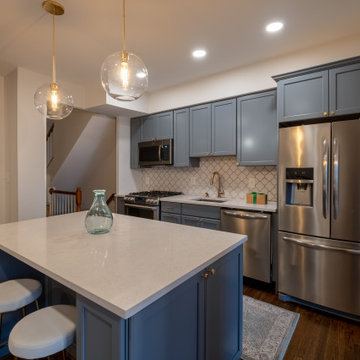
This kitchen remodel for a row home in the Mount Pleasant area of NW DC was a joy for us! We tried to incorporate the original trim work of the home while also maximizing the space and making it more modern and functional for this young family of 4. The custom back splash for both the kitchen and wine pantry play off the gold accents making it fun and chic! The quartz for the island makes for a clean look & the butchers block in the wine pantry is a great touch of rustic chic.
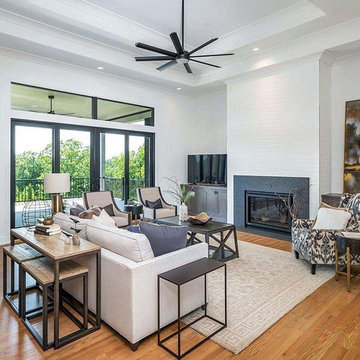
ワシントンD.C.にある広いモダンスタイルのおしゃれなキッチン (シングルシンク、シェーカースタイル扉のキャビネット、白いキャビネット、クオーツストーンカウンター、白いキッチンパネル、セラミックタイルのキッチンパネル、淡色無垢フローリング、茶色い床、白いキッチンカウンター) の写真
モダンスタイルのキッチン (シェーカースタイル扉のキャビネット、シングルシンク) の写真
1