モダンスタイルのキッチン (シェーカースタイル扉のキャビネット) の写真
絞り込み:
資材コスト
並び替え:今日の人気順
写真 1〜13 枚目(全 13 枚)
1/5
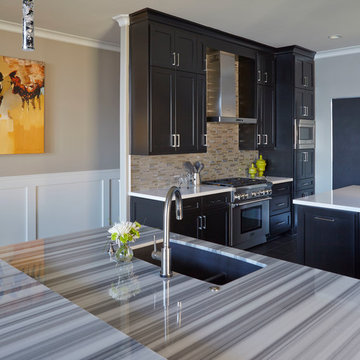
A contemporary kitchen mixes stainless steel appliances with deep-stained cabinets and a metallic backsplash. The island counter tops is the star of this space with its unique striations throughout the slab. It a stunning pair of warm tones and metallic finishes that give this Kitchen a modern vibe.
Erika Barczak, By Design Interiors, Inc.
Photo Credit: Michael Kaskel www.kaskelphoto.com
Builder: Roy Van Den Heuvel, Brand R Construction
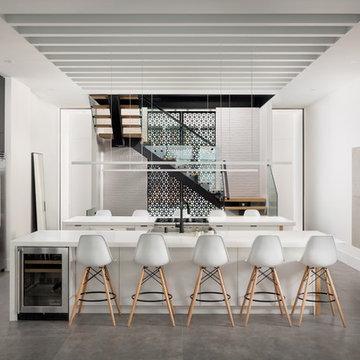
Introducing our latest Infill build located on the ridge in Bridgeland, and overlooking the beautiful city of Calgary.
This modern home took the team 8 months to build. Its open space concept features two 13" foot islands in the kitchen, a custom built wine room and wine 'shelf', gigantic concrete tiles with in-floor heating throughout, and coffered ceilings accented with natural barn wood.
Above grade living space is 3,600 square feet, while the finished basement total 1,250.
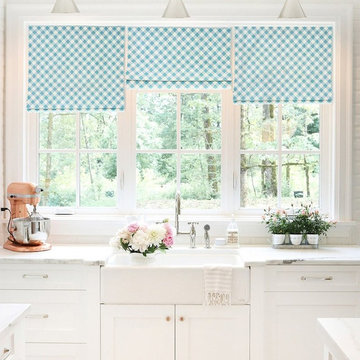
- Handmade with cotton and linen blended thick fabric.The color of the base fabric is cream
- Easily installed in minutes with all necessary hardware included,lift cords are on the right side
- Lifting track is made of a robust aircraft aluminum alloy. Each shade can be adjusted to any position due to our unique speed reducer and self-locking device
- Standard shade is unlined, can block out 65% of light,privacy lining and blackout lining can be selected for custom order
- Attached to the headrail with a velcro strip that holds tightly for daily use but is easy to pull off when you want to wash them.They are great for people with dust allergies, families with small children or homeowners with pets
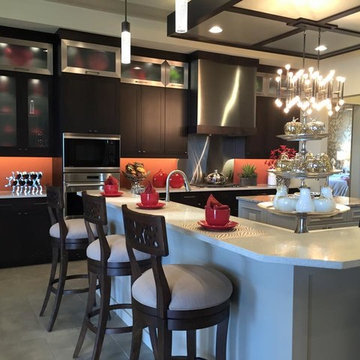
タンパにある高級な中くらいなモダンスタイルのおしゃれなキッチン (アンダーカウンターシンク、シェーカースタイル扉のキャビネット、濃色木目調キャビネット、ライムストーンカウンター、メタリックのキッチンパネル、メタルタイルのキッチンパネル、シルバーの調理設備、トラバーチンの床、ベージュの床) の写真
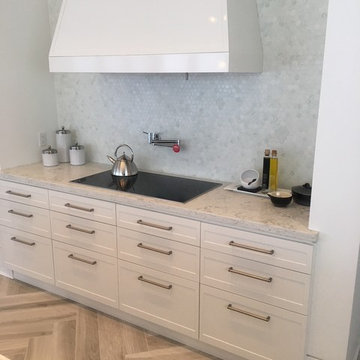
We wanted to integrate the Main Kitchen cooktop elevation with the architectural work so we created a "return" in the casework. There is also a Wok Kitchen in an enclosed room.
This home has nods to transitional style with use of bespoke shaker panel cabinets.
The sink is in the island maintaining emphasis on the spectacular water views here!
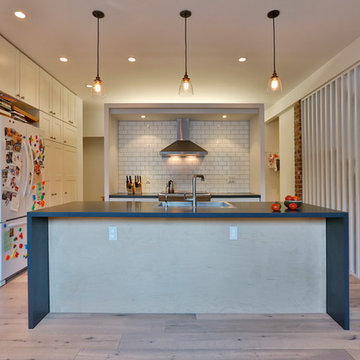
Brian Gould
他の地域にある小さなモダンスタイルのおしゃれなキッチン (ドロップインシンク、シェーカースタイル扉のキャビネット、白いキャビネット、黄色いキッチンパネル、セラミックタイルのキッチンパネル、シルバーの調理設備、淡色無垢フローリング) の写真
他の地域にある小さなモダンスタイルのおしゃれなキッチン (ドロップインシンク、シェーカースタイル扉のキャビネット、白いキャビネット、黄色いキッチンパネル、セラミックタイルのキッチンパネル、シルバーの調理設備、淡色無垢フローリング) の写真
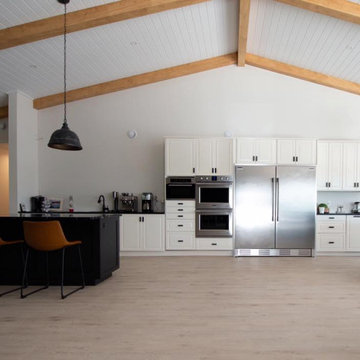
モントリオールにある巨大なモダンスタイルのおしゃれなキッチン (アンダーカウンターシンク、シェーカースタイル扉のキャビネット、白いキャビネット、珪岩カウンター、白いキッチンパネル、シルバーの調理設備、淡色無垢フローリング、茶色い床、黒いキッチンカウンター、三角天井) の写真
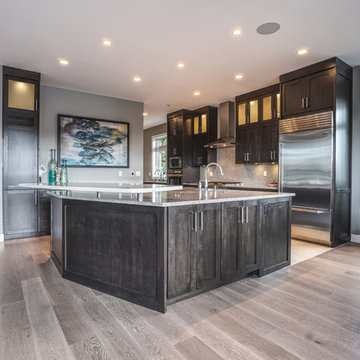
Mark Rohmann Photography
604-805-0200
バンクーバーにあるラグジュアリーな巨大なモダンスタイルのおしゃれなキッチン (シェーカースタイル扉のキャビネット、グレーのキャビネット、クオーツストーンカウンター、グレーのキッチンパネル、グレーのキッチンカウンター、ダブルシンク、モザイクタイルのキッチンパネル、シルバーの調理設備、磁器タイルの床、グレーの床) の写真
バンクーバーにあるラグジュアリーな巨大なモダンスタイルのおしゃれなキッチン (シェーカースタイル扉のキャビネット、グレーのキャビネット、クオーツストーンカウンター、グレーのキッチンパネル、グレーのキッチンカウンター、ダブルシンク、モザイクタイルのキッチンパネル、シルバーの調理設備、磁器タイルの床、グレーの床) の写真
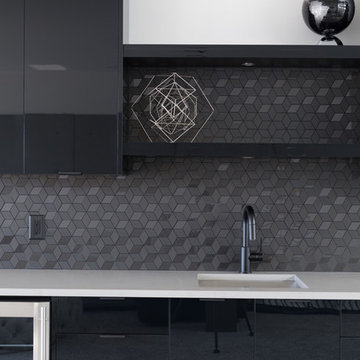
Introducing our latest Infill build located on the ridge in Bridgeland, and overlooking the beautiful city of Calgary.
This modern home took the team 8 months to build. Its open space concept features two 13" foot islands in the kitchen, a custom built wine room and wine 'shelf', gigantic concrete tiles with in-floor heating throughout, and coffered ceilings accented with natural barn wood.
Above grade living space is 3,600 square feet, while the finished basement total 1,250.
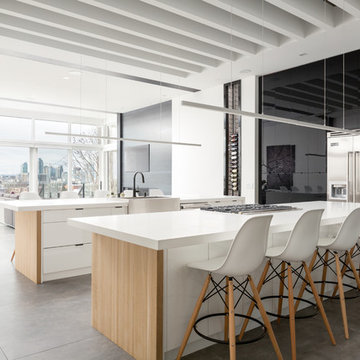
Introducing our latest Infill build located on the ridge in Bridgeland, and overlooking the beautiful city of Calgary.
This modern home took the team 8 months to build. Its open space concept features two 13" foot islands in the kitchen, a custom built wine room and wine 'shelf', gigantic concrete tiles with in-floor heating throughout, and coffered ceilings accented with natural barn wood.
Above grade living space is 3,600 square feet, while the finished basement total 1,250.
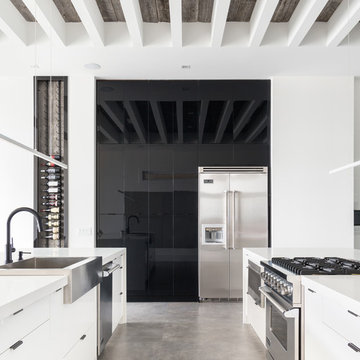
Introducing our latest Infill build located on the ridge in Bridgeland, and overlooking the beautiful city of Calgary.
This modern home took the team 8 months to build. Its open space concept features two 13" foot islands in the kitchen, a custom built wine room and wine 'shelf', gigantic concrete tiles with in-floor heating throughout, and coffered ceilings accented with natural barn wood.
Above grade living space is 3,600 square feet, while the finished basement total 1,250.
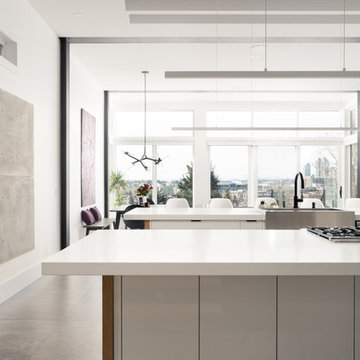
Introducing our latest Infill build located on the ridge in Bridgeland, and overlooking the beautiful city of Calgary.
This modern home took the team 8 months to build. Its open space concept features two 13" foot islands in the kitchen, a custom built wine room and wine 'shelf', gigantic concrete tiles with in-floor heating throughout, and coffered ceilings accented with natural barn wood.
Above grade living space is 3,600 square feet, while the finished basement total 1,250.
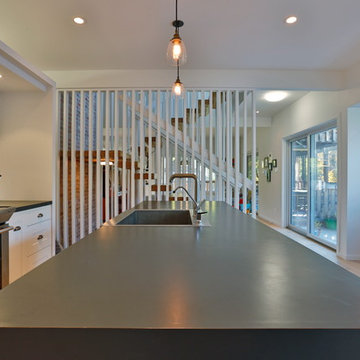
Brian Gould
他の地域にある小さなモダンスタイルのおしゃれなキッチン (ドロップインシンク、シェーカースタイル扉のキャビネット、白いキャビネット、黄色いキッチンパネル、セラミックタイルのキッチンパネル、シルバーの調理設備、淡色無垢フローリング) の写真
他の地域にある小さなモダンスタイルのおしゃれなキッチン (ドロップインシンク、シェーカースタイル扉のキャビネット、白いキャビネット、黄色いキッチンパネル、セラミックタイルのキッチンパネル、シルバーの調理設備、淡色無垢フローリング) の写真
モダンスタイルのキッチン (シェーカースタイル扉のキャビネット) の写真
1