モダンスタイルのキッチン (シェーカースタイル扉のキャビネット、三角天井、茶色い床) の写真
絞り込み:
資材コスト
並び替え:今日の人気順
写真 1〜20 枚目(全 379 枚)
1/5

Open and spacious kitchen layout was designed to encourage free flow between all spaces as well as functionality. A walkthrough pantry/mud room adjacent to the kitchen offers additional counter and shelving space to hide appliances and coral messes. Open style shelving keep functional and decorative items such as glasses and bowls withing easy reach.
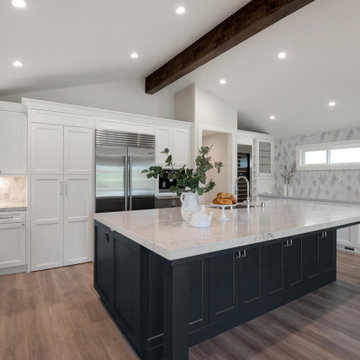
May Construction’s Design team drew up plans for a completely new layout, a fully remodeled kitchen which is now open and flows directly into the family room, making cooking, dining, and entertaining easy with a space that is full of style and amenities to fit this modern family's needs. Budget analysis and project development by: May Construction
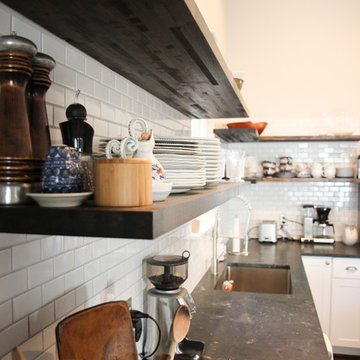
オースティンにある中くらいなモダンスタイルのおしゃれなキッチン (アンダーカウンターシンク、シェーカースタイル扉のキャビネット、白いキャビネット、御影石カウンター、白いキッチンパネル、サブウェイタイルのキッチンパネル、シルバーの調理設備、濃色無垢フローリング、茶色い床、三角天井、窓) の写真
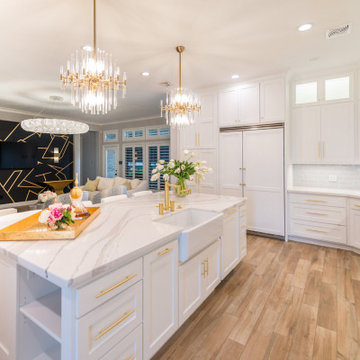
Seabrook features miles of shoreline just 30 minutes from downtown Houston. Our clients found the perfect home located on a canal with bay access, but it was a bit dated. Freshening up a home isn’t just paint and furniture, though. By knocking down some walls in the main living area, an open floor plan brightened the space and made it ideal for hosting family and guests. Our advice is to always add in pops of color, so we did just with brass. The barstools, light fixtures, and cabinet hardware compliment the airy, white kitchen. The living room’s 5 ft wide chandelier pops against the accent wall (not that it wasn’t stunning on its own, though). The brass theme flows into the laundry room with built-in dog kennels for the client’s additional family members.
We love how bright and airy this bayside home turned out!
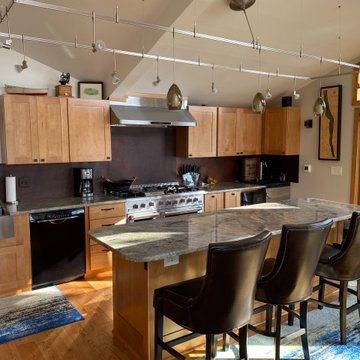
The PLJW 120 is a low-profile, modern wall range hood. It can double as under cabinet hood too, making it incredibly versatile. This range hood is easy to use thanks to a sleek LCD touch panel in the front. Here you can adjust the blower speed, lights, and turn the hood off and on. The 900 CFM blower has more than enough power to handle everything you need in the kitchen, and it can adjust to four different speeds for ultimate flexibility!
Finally, this hood speeds you up in the kitchen with two bright, long-lasting LED lights that help you see what you're doing while you cook. And there's no need to worry about cleaning once you've finished in the kitchen. Take a quick look under the hood and if your filters are gathering grease and dirt, remove them from your hood and place them into the dishwasher.
Check out more specs of our PLJW 120 model below:
430 Stainless Steel
LED Lights
Power: 110v / 60 Hz
Duct Size: 7
Sone: 7.5
Number of Lights: 2 - 3 depending on size
Can it be recirculating/ductless? Yes
You can browse more of these products by clicking on the link below.
https://www.prolinerangehoods.com/catalogsearch/result/?q=pljw%20120
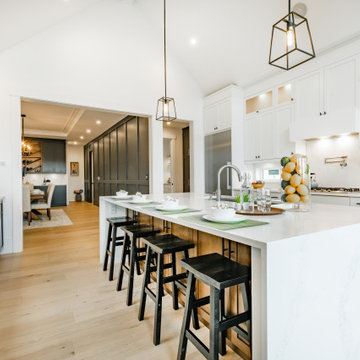
Westgate is a 5/8" x 8 5/8" European oak engineered hardwood, with classic oak graining and characteristic knots in contemporary and honey-yellow tones. This floor is constructed with a 4mm veneer thickness, UV cured oiled surface for wear protection, multi-layer core for ultimate stability and multi-grade installation capability, and an undeniable European Oak aesthetic.

Well-designed kitchen featuring black, white, and natural woods accents. Plenty of storage and space to entertain loved ones.
他の地域にある高級な広いモダンスタイルのおしゃれなキッチン (ドロップインシンク、シェーカースタイル扉のキャビネット、白いキャビネット、木材カウンター、白いキッチンパネル、セメントタイルのキッチンパネル、黒い調理設備、無垢フローリング、茶色い床、茶色いキッチンカウンター、三角天井) の写真
他の地域にある高級な広いモダンスタイルのおしゃれなキッチン (ドロップインシンク、シェーカースタイル扉のキャビネット、白いキャビネット、木材カウンター、白いキッチンパネル、セメントタイルのキッチンパネル、黒い調理設備、無垢フローリング、茶色い床、茶色いキッチンカウンター、三角天井) の写真
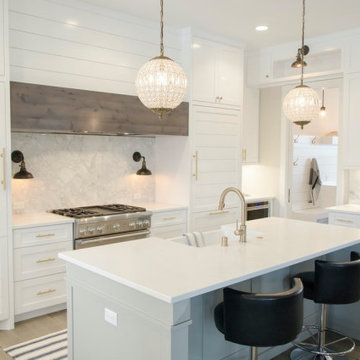
マイアミにある広いモダンスタイルのおしゃれなキッチン (エプロンフロントシンク、シェーカースタイル扉のキャビネット、白いキャビネット、グレーのキッチンパネル、クオーツストーンのキッチンパネル、シルバーの調理設備、淡色無垢フローリング、茶色い床、白いキッチンカウンター、三角天井) の写真
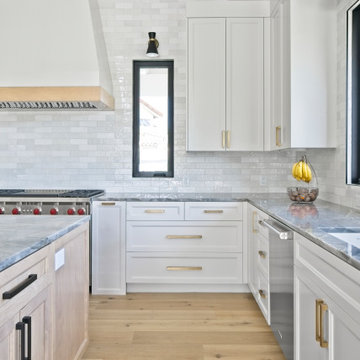
オレンジカウンティにある広いモダンスタイルのおしゃれなキッチン (シングルシンク、シェーカースタイル扉のキャビネット、白いキャビネット、御影石カウンター、白いキッチンパネル、サブウェイタイルのキッチンパネル、シルバーの調理設備、淡色無垢フローリング、茶色い床、グレーのキッチンカウンター、三角天井) の写真
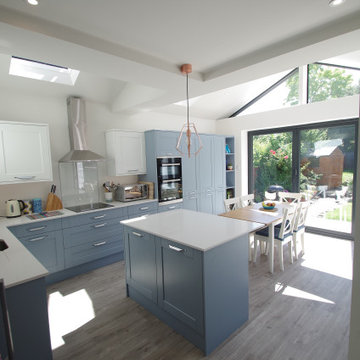
サリーにあるお手頃価格の小さなモダンスタイルのおしゃれなキッチン (ドロップインシンク、シェーカースタイル扉のキャビネット、グレーのキャビネット、人工大理石カウンター、ベージュキッチンパネル、ガラス板のキッチンパネル、シルバーの調理設備、クッションフロア、茶色い床、白いキッチンカウンター、三角天井) の写真
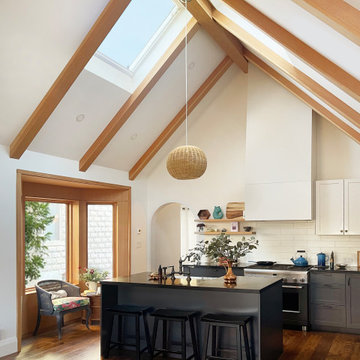
トロントにある中くらいなモダンスタイルのおしゃれなキッチン (エプロンフロントシンク、シェーカースタイル扉のキャビネット、青いキャビネット、クオーツストーンカウンター、白いキッチンパネル、磁器タイルのキッチンパネル、黒い調理設備、無垢フローリング、茶色い床、黒いキッチンカウンター、三角天井) の写真
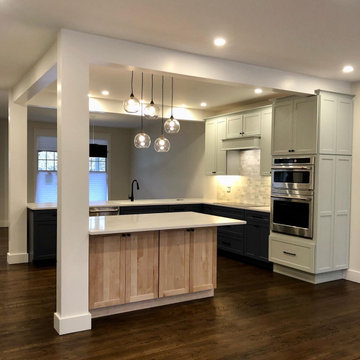
他の地域にある高級な広いモダンスタイルのおしゃれなキッチン (ダブルシンク、シェーカースタイル扉のキャビネット、青いキャビネット、大理石カウンター、白いキッチンパネル、大理石のキッチンパネル、シルバーの調理設備、濃色無垢フローリング、茶色い床、白いキッチンカウンター、三角天井) の写真
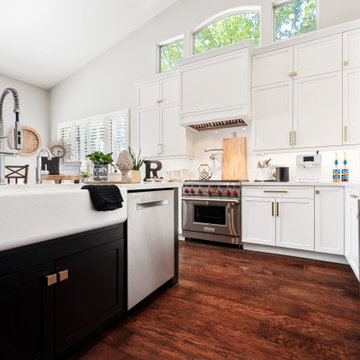
Kitchen remodel consisting of new flooring, cabinetry, countertops, hood, appliances, lighting, and plumbing fixtures.
フェニックスにある高級な中くらいなモダンスタイルのおしゃれなキッチン (シェーカースタイル扉のキャビネット、白いキャビネット、クオーツストーンカウンター、白いキッチンパネル、白いキッチンカウンター、エプロンフロントシンク、シルバーの調理設備、無垢フローリング、茶色い床、三角天井) の写真
フェニックスにある高級な中くらいなモダンスタイルのおしゃれなキッチン (シェーカースタイル扉のキャビネット、白いキャビネット、クオーツストーンカウンター、白いキッチンパネル、白いキッチンカウンター、エプロンフロントシンク、シルバーの調理設備、無垢フローリング、茶色い床、三角天井) の写真
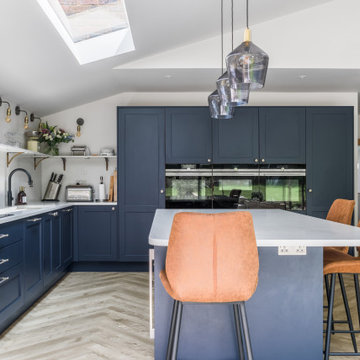
Saffron Interiors Project - Longmead Guildford.
Taransey smooth painted shaker in 'Sumburgh Midnight' with Carrara Extra white quartz worktops, splashback and shelving.

Straight Stacked backsplash tile, slim shaker full overlay cabinets, soft close drawers, quartz countertops, waterfall edge island, edge pull cabinet hardware, Bertazoni appliances

Andy Zeman from @VonTobelSchereville designed this modern kitchen using contrasting Kemper Echo cabinets in Black & Sahara, white quartz counters, a stainless steel undermount sink, & vinyl plank flooring in Light Brown. Gold & black hardware stand out against their respective cabinet colors.
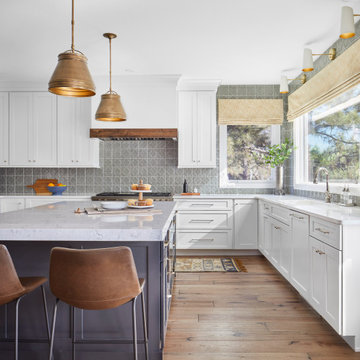
Open floorplan clean white kitchen with colored cabinets on the oversized kitchen island. Natural light and gold light fixtures round out this one of a kind kitchen.
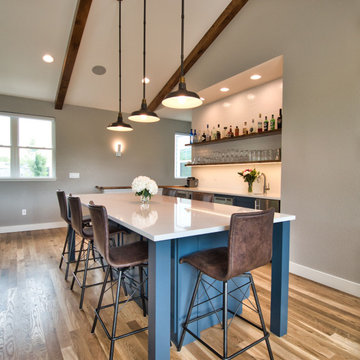
他の地域にあるモダンスタイルのおしゃれなキッチン (シングルシンク、シェーカースタイル扉のキャビネット、青いキャビネット、クオーツストーンカウンター、白いキッチンパネル、シルバーの調理設備、無垢フローリング、茶色い床、白いキッチンカウンター、三角天井、サブウェイタイルのキッチンパネル) の写真
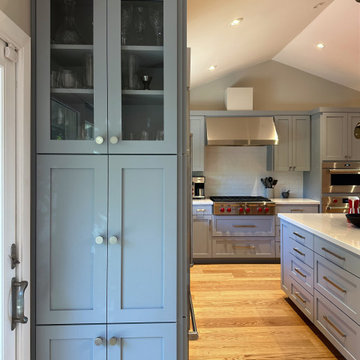
1960s enclosed kitchen with peninsula turned into an open kitchen to enjoy the beautiful views of the East Bay hills. We used gray cabinets and a full cathedral ceiling rather than a single-plane cathedral to modernize this kitchen and make it more proportionate to humans.
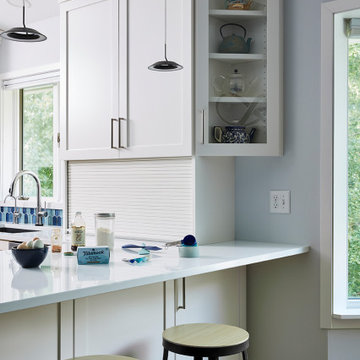
Seating at peninsula with extra base cabinet in corner under overhang. Angled corner cabinet with glass door
ミネアポリスにあるお手頃価格の広いモダンスタイルのおしゃれなキッチン (アンダーカウンターシンク、シェーカースタイル扉のキャビネット、白いキャビネット、クオーツストーンカウンター、青いキッチンパネル、ガラスタイルのキッチンパネル、シルバーの調理設備、無垢フローリング、茶色い床、白いキッチンカウンター、三角天井) の写真
ミネアポリスにあるお手頃価格の広いモダンスタイルのおしゃれなキッチン (アンダーカウンターシンク、シェーカースタイル扉のキャビネット、白いキャビネット、クオーツストーンカウンター、青いキッチンパネル、ガラスタイルのキッチンパネル、シルバーの調理設備、無垢フローリング、茶色い床、白いキッチンカウンター、三角天井) の写真
モダンスタイルのキッチン (シェーカースタイル扉のキャビネット、三角天井、茶色い床) の写真
1