モダンスタイルのダイニングキッチン (落し込みパネル扉のキャビネット、一体型シンク) の写真
絞り込み:
資材コスト
並び替え:今日の人気順
写真 1〜20 枚目(全 140 枚)
1/5
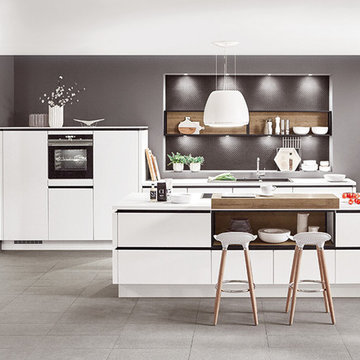
マドリードにあるお手頃価格の小さなモダンスタイルのおしゃれなキッチン (一体型シンク、落し込みパネル扉のキャビネット、黒い調理設備、グレーの床、白いキャビネット、人工大理石カウンター、白いキッチンパネル、ボーダータイルのキッチンパネル、セラミックタイルの床、白いキッチンカウンター) の写真
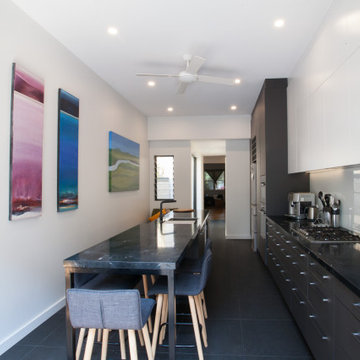
New Kitchen extension which opens up to the back yard terrace. Full openable bifold doors with louvres above for controlled ventilation.
シドニーにあるお手頃価格の中くらいなモダンスタイルのおしゃれなキッチン (一体型シンク、落し込みパネル扉のキャビネット、グレーのキャビネット、クオーツストーンカウンター、白いキッチンパネル、石スラブのキッチンパネル、カラー調理設備、セラミックタイルの床、グレーの床、黒いキッチンカウンター) の写真
シドニーにあるお手頃価格の中くらいなモダンスタイルのおしゃれなキッチン (一体型シンク、落し込みパネル扉のキャビネット、グレーのキャビネット、クオーツストーンカウンター、白いキッチンパネル、石スラブのキッチンパネル、カラー調理設備、セラミックタイルの床、グレーの床、黒いキッチンカウンター) の写真
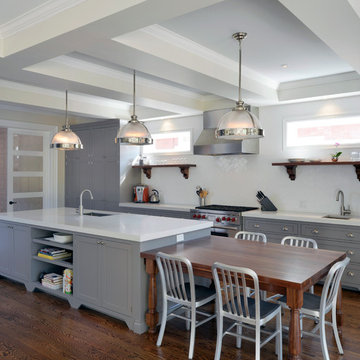
Gordon King Photography
オタワにある広いモダンスタイルのおしゃれなキッチン (一体型シンク、落し込みパネル扉のキャビネット、グレーのキャビネット、珪岩カウンター、白いキッチンパネル、サブウェイタイルのキッチンパネル、シルバーの調理設備、無垢フローリング) の写真
オタワにある広いモダンスタイルのおしゃれなキッチン (一体型シンク、落し込みパネル扉のキャビネット、グレーのキャビネット、珪岩カウンター、白いキッチンパネル、サブウェイタイルのキッチンパネル、シルバーの調理設備、無垢フローリング) の写真
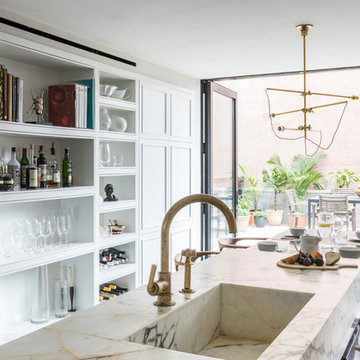
ニューヨークにある高級な中くらいなモダンスタイルのおしゃれなキッチン (一体型シンク、落し込みパネル扉のキャビネット、白いキャビネット、木材カウンター、白いキッチンパネル、大理石のキッチンパネル、パネルと同色の調理設備、濃色無垢フローリング、茶色い床、茶色いキッチンカウンター) の写真
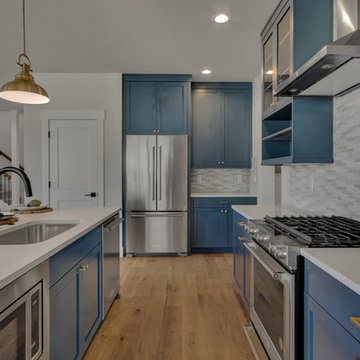
ポートランドにある高級な中くらいなモダンスタイルのおしゃれなキッチン (一体型シンク、落し込みパネル扉のキャビネット、青いキャビネット、クオーツストーンカウンター、白いキッチンパネル、セラミックタイルのキッチンパネル、シルバーの調理設備、淡色無垢フローリング、茶色い床、白いキッチンカウンター) の写真
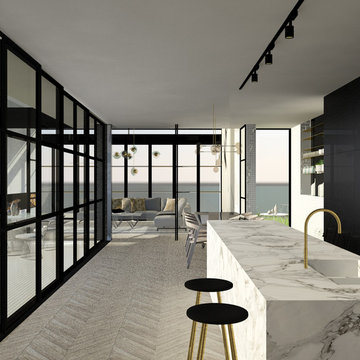
シアトルにある中くらいなモダンスタイルのおしゃれなキッチン (一体型シンク、落し込みパネル扉のキャビネット、黒いキャビネット、大理石カウンター、大理石のキッチンパネル、黒い調理設備、淡色無垢フローリング、ベージュの床) の写真
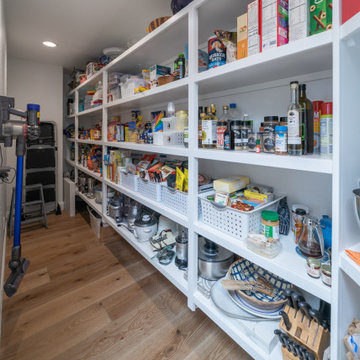
This gorgeous Carmel Valley kitchen and master bathroom remodel is a great example of how strategic spatial planning can truly transform a space. Affectionately referred to as “Mary Kay’s Kitchen” by the client, the addition of the large, functional island created the perfect focal point for the room and spot to entertain family and friends. By reconfiguring the appliance layout, we were able to achieve one of the client’s most important goals - more storage. A large walk-in pantry was created where previously, only a small cabinet existed.
While the overall design is classic, vibrant pops of color pair perfectly with the white cabinetry, white marbled quartz countertops, and rich wood flooring. State of the art appliances by Sub-Zero and Wolf were also selected, making this avid home chef’s dream a reality.
Upstairs, the master bath went from dated and drab to stunning and serene featuring His and Hers vanities, a double-sized walk-in shower with beautiful tile work, custom bench seating and dual shower heads, along with gorgeous flooring, and a luxurious soaking tub.
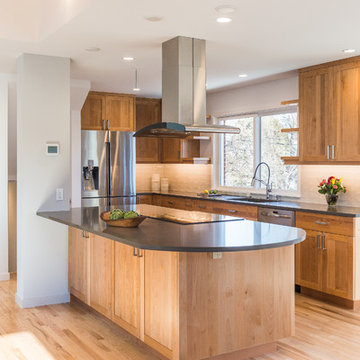
Alex Geller Photography
デンバーにあるお手頃価格の中くらいなモダンスタイルのおしゃれなキッチン (一体型シンク、落し込みパネル扉のキャビネット、淡色木目調キャビネット、ベージュキッチンパネル、セラミックタイルのキッチンパネル、シルバーの調理設備、淡色無垢フローリング) の写真
デンバーにあるお手頃価格の中くらいなモダンスタイルのおしゃれなキッチン (一体型シンク、落し込みパネル扉のキャビネット、淡色木目調キャビネット、ベージュキッチンパネル、セラミックタイルのキッチンパネル、シルバーの調理設備、淡色無垢フローリング) の写真
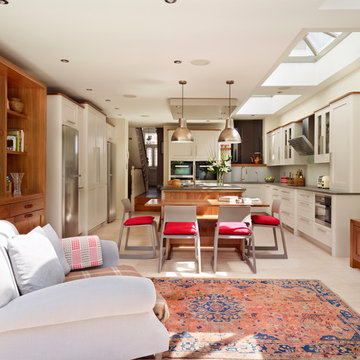
Incorporating part of a side return extension to a Victorian terraced townhouse in Fulham, this open plan contemporary Shaker kitchen was designed and made by Simon Taylor Furniture. Designed as a contemporary take on a traditional Shaker kitchen, it features curved pilasters and rebated frames. The open plan room extends outwards to incorporate a dining area together with an additional study and relaxation space, again with cabinets made by Simon Taylor Furniture. Located on the ground floor of the property, the room leads directly to the garden via glass bi-fold doors, making it vey light and airy.
The kitchen, which is handpainted in French Grey by the Little Green Paint Company, features tall cabinetry with a pantry larder on one side to maximise storage space, with Miele larder fridge and freezer on either side. Opposite is the surface cooking area with a Miele induction hob and wall mounted Miele hood above. This is surrounded by wall mounted glass-fronted display cabinets to store glassware and crockery. Beneath the worktop is a run of pull-out drawers, again providing additional storage. A further tall unit was created for dry goods and to house two Miele ovens side-by-side with a warming drawer beneath one of them.
The central island was designed to be multifunctional with further cupboards beneath and with a Leathered Natural Basalt worktop that acts as the food preparation area with a sink by Kohler and tap by Franke. The worktop also features an overhang used as an informal dining area with low-level stools beneath. Integrated at one end of the island is an American Walnut bench seat to accompany a matching dining table and chairs.
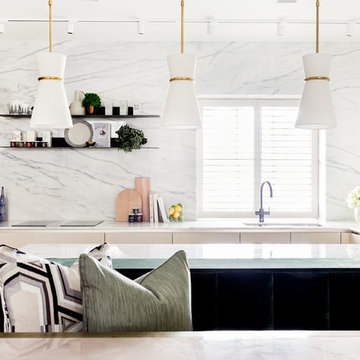
ロンドンにあるラグジュアリーな広いモダンスタイルのおしゃれなキッチン (一体型シンク、落し込みパネル扉のキャビネット、淡色木目調キャビネット、大理石カウンター、白いキッチンパネル、大理石のキッチンパネル、黒い調理設備、セメントタイルの床、白い床、白いキッチンカウンター) の写真
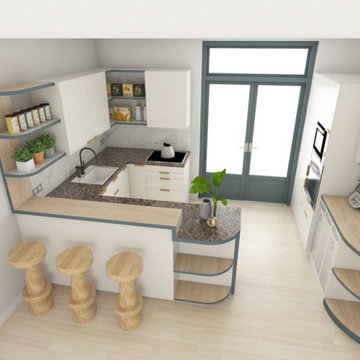
La cuisine sobre, élégante et fonctionnelle au style moderne et contemporain.
パリにある高級な中くらいなモダンスタイルのおしゃれなキッチン (一体型シンク、落し込みパネル扉のキャビネット、ベージュのキャビネット、ステンレスカウンター、ベージュキッチンパネル、大理石のキッチンパネル、シルバーの調理設備、淡色無垢フローリング、アイランドなし、ベージュの床、ベージュのキッチンカウンター) の写真
パリにある高級な中くらいなモダンスタイルのおしゃれなキッチン (一体型シンク、落し込みパネル扉のキャビネット、ベージュのキャビネット、ステンレスカウンター、ベージュキッチンパネル、大理石のキッチンパネル、シルバーの調理設備、淡色無垢フローリング、アイランドなし、ベージュの床、ベージュのキッチンカウンター) の写真
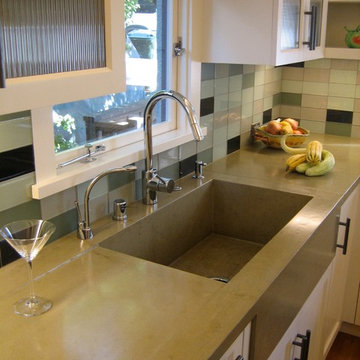
サンフランシスコにあるラグジュアリーな中くらいなモダンスタイルのおしゃれなキッチン (落し込みパネル扉のキャビネット、白いキャビネット、コンクリートカウンター、ガラスタイルのキッチンパネル、シルバーの調理設備、無垢フローリング、一体型シンク) の写真
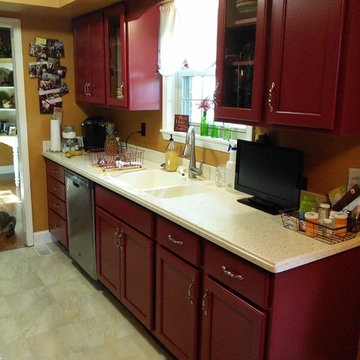
Deluna
ルイビルにあるお手頃価格の小さなモダンスタイルのおしゃれなキッチン (一体型シンク、落し込みパネル扉のキャビネット、赤いキャビネット、人工大理石カウンター、シルバーの調理設備、セラミックタイルの床、アイランドなし) の写真
ルイビルにあるお手頃価格の小さなモダンスタイルのおしゃれなキッチン (一体型シンク、落し込みパネル扉のキャビネット、赤いキャビネット、人工大理石カウンター、シルバーの調理設備、セラミックタイルの床、アイランドなし) の写真
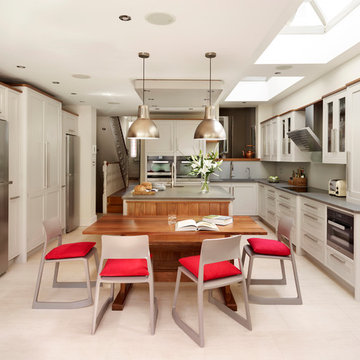
Incorporating part of a side return extension to a Victorian terraced townhouse in Fulham, this open plan contemporary Shaker kitchen was designed and made by Simon Taylor Furniture. Designed as a contemporary take on a traditional Shaker kitchen, it features curved pilasters and rebated frames. The open plan room extends outwards to incorporate a dining area together with an additional study and relaxation space, again with cabinets made by Simon Taylor Furniture. Located on the ground floor of the property, the room leads directly to the garden via glass bi-fold doors, making it vey light and airy.
The kitchen, which is handpainted in French Grey by the Little Green Paint Company, features tall cabinetry with a pantry larder on one side to maximise storage space, with Miele larder fridge and freezer on either side. Opposite is the surface cooking area with a Miele induction hob and wall mounted Miele hood above. This is surrounded by wall mounted glass-fronted display cabinets to store glassware and crockery. Beneath the worktop is a run of pull-out drawers, again providing additional storage. A further tall unit was created for dry goods and to house two Miele ovens side-by-side with a warming drawer beneath one of them.
The central island was designed to be multifunctional with further cupboards beneath and with a Leathered Natural Basalt worktop that acts as the food preparation area with a sink by Kohler and tap by Franke. The worktop also features an overhang used as an informal dining area with low-level stools beneath. Integrated at one end of the island is an American Walnut bench seat to accompany a matching dining table and chairs.
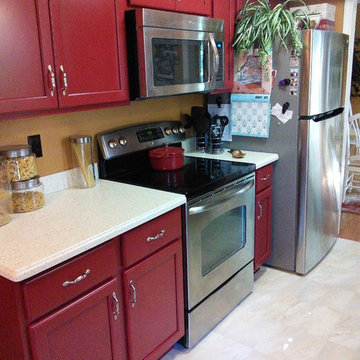
Deluna
ルイビルにあるお手頃価格の小さなモダンスタイルのおしゃれなキッチン (一体型シンク、落し込みパネル扉のキャビネット、赤いキャビネット、人工大理石カウンター、シルバーの調理設備、セラミックタイルの床、アイランドなし) の写真
ルイビルにあるお手頃価格の小さなモダンスタイルのおしゃれなキッチン (一体型シンク、落し込みパネル扉のキャビネット、赤いキャビネット、人工大理石カウンター、シルバーの調理設備、セラミックタイルの床、アイランドなし) の写真
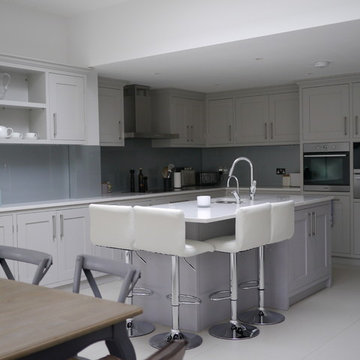
When the clients moved into their home the original kitchen was small and there was nowhere to sit. There was also a rather uninviting conservatory that ran across the back of the house. By knocking down the conservatory, opening up the kitchen and flooding the space with light this fantastic space was created.
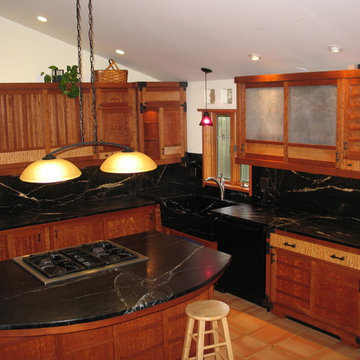
他の地域にある中くらいなモダンスタイルのおしゃれなキッチン (一体型シンク、落し込みパネル扉のキャビネット、中間色木目調キャビネット、ソープストーンカウンター、グレーのキッチンパネル、石スラブのキッチンパネル、黒い調理設備、テラコッタタイルの床) の写真
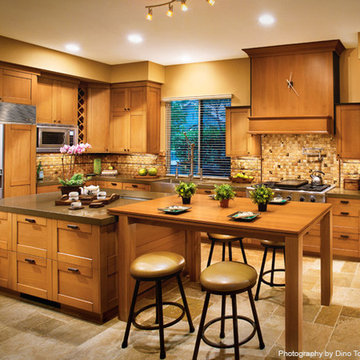
シアトルにあるモダンスタイルのおしゃれなキッチン (一体型シンク、落し込みパネル扉のキャビネット、淡色木目調キャビネット、御影石カウンター、シルバーの調理設備) の写真
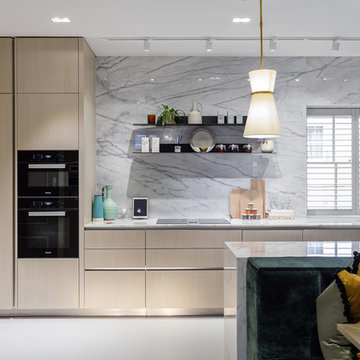
ロンドンにあるラグジュアリーな広いモダンスタイルのおしゃれなキッチン (一体型シンク、落し込みパネル扉のキャビネット、淡色木目調キャビネット、大理石カウンター、白いキッチンパネル、大理石のキッチンパネル、黒い調理設備、セメントタイルの床、白い床、白いキッチンカウンター) の写真
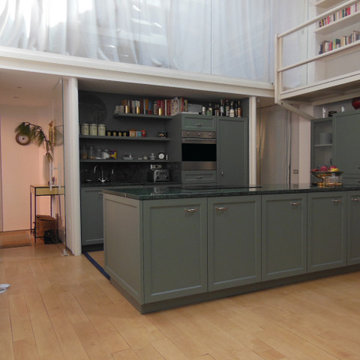
Progettazione di nuova cucina su disegno, spostata in una zona differente dell'abitazione per consentire la creazione della terza camera da letto e del terzo bagno
モダンスタイルのダイニングキッチン (落し込みパネル扉のキャビネット、一体型シンク) の写真
1