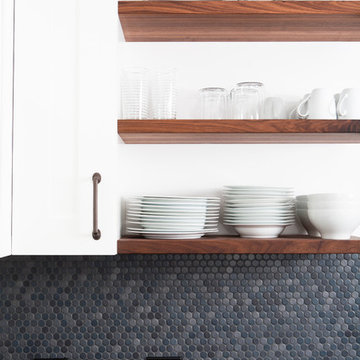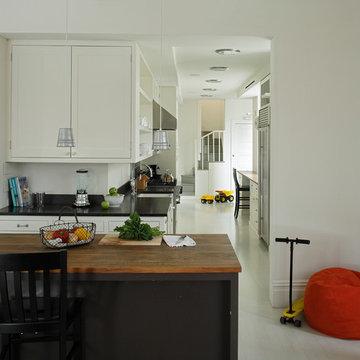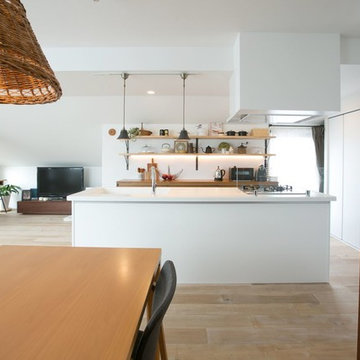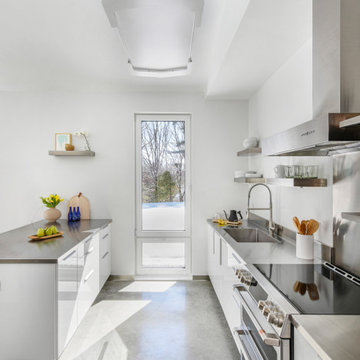白いモダンスタイルのキッチン (オープンシェルフ) の写真
絞り込み:
資材コスト
並び替え:今日の人気順
写真 1〜20 枚目(全 278 枚)
1/4

We removed some of the top cabinets and replaced them with open shelves. We also added geometric backsplash tiles and light sconces.
アトランタにある中くらいなモダンスタイルのおしゃれなキッチン (オープンシェルフ、濃色木目調キャビネット、珪岩カウンター、白いキッチンパネル、白いキッチンカウンター、ドロップインシンク、セラミックタイルのキッチンパネル、シルバーの調理設備、濃色無垢フローリング、茶色い床) の写真
アトランタにある中くらいなモダンスタイルのおしゃれなキッチン (オープンシェルフ、濃色木目調キャビネット、珪岩カウンター、白いキッチンパネル、白いキッチンカウンター、ドロップインシンク、セラミックタイルのキッチンパネル、シルバーの調理設備、濃色無垢フローリング、茶色い床) の写真
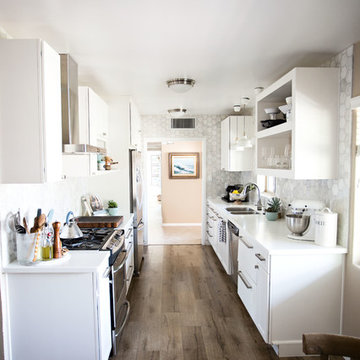
LifeCreated
フェニックスにあるお手頃価格の小さなモダンスタイルのおしゃれなキッチン (ダブルシンク、オープンシェルフ、白いキャビネット、クオーツストーンカウンター、白いキッチンパネル、大理石のキッチンパネル、シルバーの調理設備、ラミネートの床、アイランドなし、ベージュの床、白いキッチンカウンター) の写真
フェニックスにあるお手頃価格の小さなモダンスタイルのおしゃれなキッチン (ダブルシンク、オープンシェルフ、白いキャビネット、クオーツストーンカウンター、白いキッチンパネル、大理石のキッチンパネル、シルバーの調理設備、ラミネートの床、アイランドなし、ベージュの床、白いキッチンカウンター) の写真
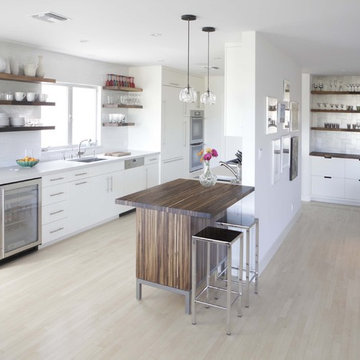
This home was a designed collaboration by the owner, Harvest Architecture and Cliff Spencer Furniture Maker. Our unique materials, reclaimed wine oak, enhanced her design of the kitchen, bar and entryway.

This 400 s.f. studio apartment in NYC’s Greenwich Village serves as a pied-a-terre
for clients whose primary residence is on the West Coast.
Although the clients do not reside here full-time, this tiny space accommodates
all the creature comforts of home.
Bleached hardwood floors, crisp white walls, and high ceilings are the backdrop to
a custom blackened steel and glass partition, layered with raw silk sheer draperies,
to create a private sleeping area, replete with custom built-in closets.
Simple headboard and crisp linens are balanced with a lightly-metallic glazed
duvet and a vintage textile pillow.
The living space boasts a custom Belgian linen sectional sofa that pulls out into a
full-size bed for the couple’s young children who sometimes accompany them.
Efficient and inexpensive dining furniture sits comfortably in the main living space
and lends clean, Scandinavian functionality for sharing meals. The sculptural
handrafted metal ceiling mobile offsets the architecture’s clean lines, defining the
space while accentuating the tall ceilings.
The kitchenette combines custom cool grey lacquered cabinets with brass fittings,
white beveled subway tile, and a warm brushed brass backsplash; an antique
Boucherouite runner and textural woven stools that pull up to the kitchen’s
coffee counter puntuate the clean palette with warmth and the human scale.
The under-counter freezer and refrigerator, along with the 18” dishwasher, are all
panelled to match the cabinets, and open shelving to the ceiling maximizes the
feeling of the space’s volume.
The entry closet doubles as home for a combination washer/dryer unit.
The custom bathroom vanity, with open brass legs sitting against floor-to-ceiling
marble subway tile, boasts a honed gray marble countertop, with an undermount
sink offset to maximize precious counter space and highlight a pendant light. A
tall narrow cabinet combines closed and open storage, and a recessed mirrored
medicine cabinet conceals additional necessaries.
The stand-up shower is kept minimal, with simple white beveled subway tile and
frameless glass doors, and is large enough to host a teak and stainless bench for
comfort; black sink and bath fittings ground the otherwise light palette.
What had been a generic studio apartment became a rich landscape for living.
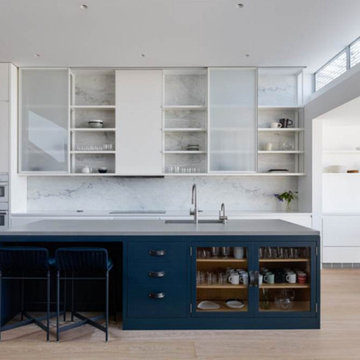
サンフランシスコにある高級な広いモダンスタイルのおしゃれなキッチン (アンダーカウンターシンク、オープンシェルフ、白いキャビネット、クオーツストーンカウンター、白いキッチンパネル、石スラブのキッチンパネル、シルバーの調理設備、淡色無垢フローリング、ベージュの床) の写真
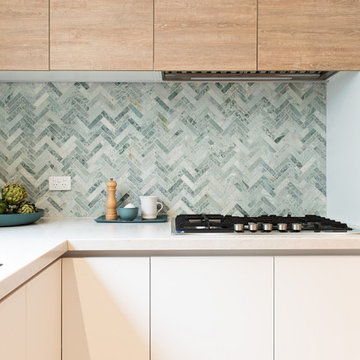
Stunning heringbone splashback perfectly enhances the cabinetry and overhead laminate cabinets.
メルボルンにある高級な広いモダンスタイルのおしゃれなキッチン (ダブルシンク、オープンシェルフ、白いキャビネット、人工大理石カウンター、緑のキッチンパネル、磁器タイルのキッチンパネル、シルバーの調理設備、無垢フローリング、ベージュの床、グレーのキッチンカウンター) の写真
メルボルンにある高級な広いモダンスタイルのおしゃれなキッチン (ダブルシンク、オープンシェルフ、白いキャビネット、人工大理石カウンター、緑のキッチンパネル、磁器タイルのキッチンパネル、シルバーの調理設備、無垢フローリング、ベージュの床、グレーのキッチンカウンター) の写真
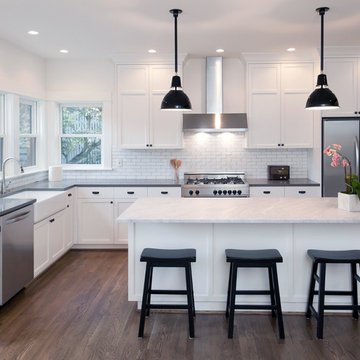
Unlike the traditional complicated old world style kitchen that can be hard to maintain its good look; the modern minimalism kitchen has grown more popular because of its simple and uncomplicated look and most of all: its easy-to-clean characteristic. The streamlines and smooth surface brings a fresh atmosphere to the whole area. A 3000K-4000K color for lighting is recommended in this case to enhance the easy-chic style; index too low might ruin the ‘clean’ look and index too high will make the area look too ‘cold’.
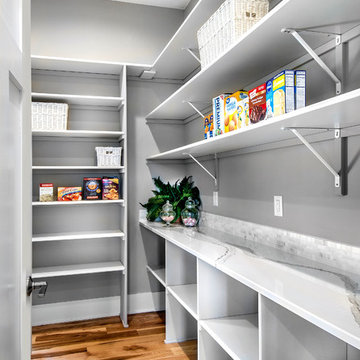
A fun Arts & Crafts design which is also very high tech with solar panels and low energy solutions. Their electricity car has a home in the garage!
Marvin Windows Thermatru Doors, Garage Door - Clopay Canyon Ridge, Electric Fireplace, Hickory Wood Floors, Sherwin Williams Anew Gray, SW7030, Aesthetic White SW7035, Backsplash - Moderna Mosaic Ch03 Streamstone Pattern D West End White, Jolly 3/8 Greige Edge
Jackson Studios
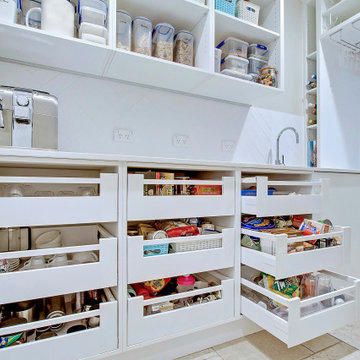
シドニーにある中くらいなモダンスタイルのおしゃれなパントリー (オープンシェルフ、白いキャビネット、クオーツストーンカウンター、白いキッチンパネル、セラミックタイルのキッチンパネル、シルバーの調理設備、白いキッチンカウンター) の写真
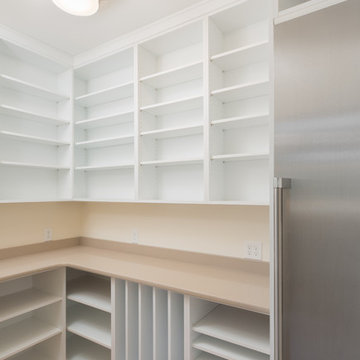
Eclipse Cabinetry, Arctic White, Open Shelves
マンチェスターにあるモダンスタイルのおしゃれなキッチン (白いキャビネット、無垢フローリング、オープンシェルフ、シルバーの調理設備) の写真
マンチェスターにあるモダンスタイルのおしゃれなキッチン (白いキャビネット、無垢フローリング、オープンシェルフ、シルバーの調理設備) の写真

The new kitchen design balanced both form and function. Push to open doors finger pull mechanisms contribute to the contemporary and minimalist style our client wanted. The cabinetry design symmetry allowing the focal point - an eye catching window splashback - to take centre stage. Wash and preparation zones were allocated to the rear of the kitchen freeing up the grand island bench for casual family dining, entertaining and everyday activities. Photography: Urban Angles
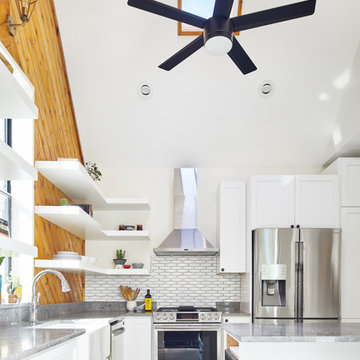
Leonid Furmansky
オースティンにあるお手頃価格の小さなモダンスタイルのおしゃれなキッチン (一体型シンク、オープンシェルフ、白いキャビネット、クオーツストーンカウンター、木材のキッチンパネル、シルバーの調理設備、コンクリートの床、グレーの床、グレーのキッチンカウンター) の写真
オースティンにあるお手頃価格の小さなモダンスタイルのおしゃれなキッチン (一体型シンク、オープンシェルフ、白いキャビネット、クオーツストーンカウンター、木材のキッチンパネル、シルバーの調理設備、コンクリートの床、グレーの床、グレーのキッチンカウンター) の写真

This 400 s.f. studio apartment in NYC’s Greenwich Village serves as a pied-a-terre
for clients whose primary residence is on the West Coast.
Although the clients do not reside here full-time, this tiny space accommodates
all the creature comforts of home.
The kitchenette combines custom cool grey lacquered cabinets with brass fittings,
white beveled subway tile, and a warm brushed brass backsplash; an antique
Boucherouite runner and textural woven stools that pull up to the kitchen’s
coffee counter punctuate the clean palette with warmth and the human scale.
The under-counter freezer and refrigerator, along with the 18” dishwasher, are all
panelled to match the cabinets, and open shelving to the ceiling maximizes the
feeling of the space’s volume.
The entry closet doubles as home for a combination washer/dryer unit.
The custom bathroom vanity, with open brass legs sitting against floor-to-ceiling
marble subway tile, boasts a honed gray marble countertop, with an undermount
sink offset to maximize precious counter space and highlight a pendant light. A
tall narrow cabinet combines closed and open storage, and a recessed mirrored
medicine cabinet conceals additional necessaries.
The stand-up shower is kept minimal, with simple white beveled subway tile and
frameless glass doors, and is large enough to host a teak and stainless bench for
comfort; black sink and bath fittings ground the otherwise light palette.
What had been a generic studio apartment became a rich landscape for living.

An interior build-out of a two-level penthouse unit in a prestigious downtown highrise. The design emphasizes the continuity of space for a loft-like environment. Sliding doors transform the unit into discrete rooms as needed. The material palette reinforces this spatial flow: white concrete floors, touch-latch cabinetry, slip-matched walnut paneling and powder-coated steel counters. Whole-house lighting, audio, video and shade controls are all controllable from an iPhone, Collaboration: Joel Sanders Architect, New York. Photographer: Rien van Rijthoven

Photo by Kip Dawkins
リッチモンドにある高級な広いモダンスタイルのおしゃれなキッチン (ダブルシンク、白いキャビネット、ソープストーンカウンター、マルチカラーのキッチンパネル、大理石のキッチンパネル、シルバーの調理設備、無垢フローリング、ベージュの床、オープンシェルフ) の写真
リッチモンドにある高級な広いモダンスタイルのおしゃれなキッチン (ダブルシンク、白いキャビネット、ソープストーンカウンター、マルチカラーのキッチンパネル、大理石のキッチンパネル、シルバーの調理設備、無垢フローリング、ベージュの床、オープンシェルフ) の写真
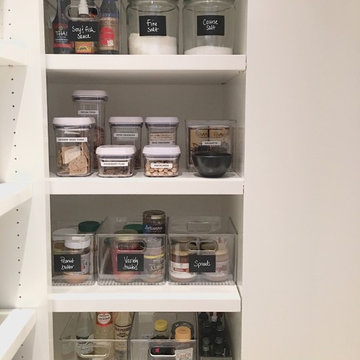
Kids pantry area where they can reach and find all of their favorite snacks.
ロサンゼルスにある高級な広いモダンスタイルのおしゃれなキッチン (オープンシェルフ、白いキャビネット) の写真
ロサンゼルスにある高級な広いモダンスタイルのおしゃれなキッチン (オープンシェルフ、白いキャビネット) の写真
白いモダンスタイルのキッチン (オープンシェルフ) の写真
1
