モダンスタイルのL型キッチン (ガラス扉のキャビネット、セラミックタイルの床、アイランドなし) の写真
絞り込み:
資材コスト
並び替え:今日の人気順
写真 1〜18 枚目(全 18 枚)
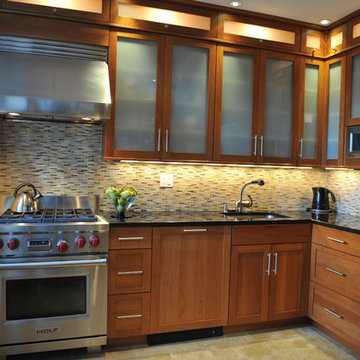
ニューヨークにある高級な小さなモダンスタイルのおしゃれなキッチン (アンダーカウンターシンク、ガラス扉のキャビネット、淡色木目調キャビネット、御影石カウンター、マルチカラーのキッチンパネル、ガラスタイルのキッチンパネル、シルバーの調理設備、セラミックタイルの床、アイランドなし) の写真
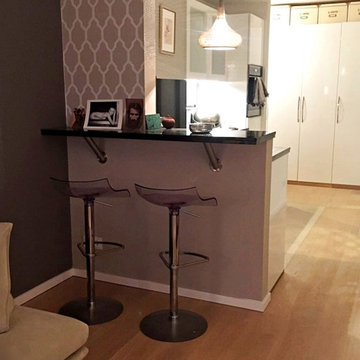
Kleiner Raum, großes Wunder.
In diesem Studio Apartment in München wird die offene Küche in den Wohnraum integriert. Schlafen, Essen, Wohnen auf 40qm. Durch farbliche Führung und klare Linien gewinnt der Raum an Größe.
Ein Platzwunder ist der Einbauschrank im Gang.
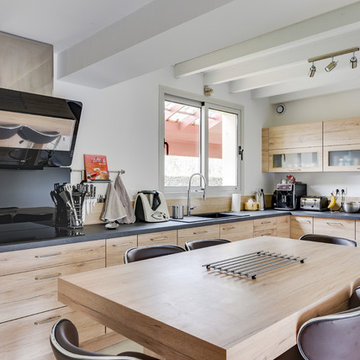
Cuisine fermée familiale, agencement de cuisine avec des meubles en stratifié bois clair, plan de travail en stratifié imitation ardoise.
Meubles colonnes en imitation ardoise.
La cuisine et l'arrière cuisine ont été ouvert pour agrandir l'espace.
Une porte coulissante style verrière a été dessiné et fabriquée sur mesure
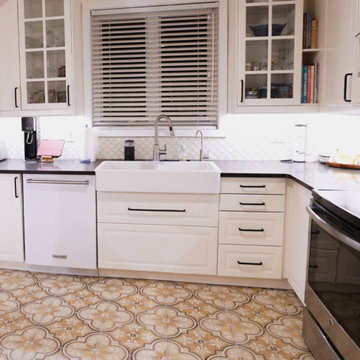
Suite à l'acquisition du rez-de-chaussée de leur duplex, les propriétaires ont décidé de rénover l'ensemble de l'appartement.
La salle de bain a été entièrement rénovée, incluant la plomberie, l'isolation du mur extérieur et l'électricité. L'entrepreneur général a collaborer de concert avec le propriétaire dans la sélection des équipements de finition (tuile de céramique murale et de plancher, robinetterie, douche, vanité).
Dans la cuisine, la rénovation complète comprenait le remplacement de toute la plomberie, l'électricité et le plancher de céramique. Les armoires et les plans de travail ont été fournis par le client (de IKEA).
Dans tout le rez-de-chaussée, parquet et moquette ont été retirés pour mettre en valeur les parquets existants, poncés et vernis. Les murs et plafonds en plâtre ont également été repeints.
__________
Following the acquisition of the ground floor of their duplex, the homeowners decided to renovate the entire apartment.
The bathroom was completely renovated, including plumbing, insulation of the exterior wall, and electricity. Ceramic walls and floor tiling, plumbing hardware, and finishes for the shower and vanity were selected through collaboration between the general contractor and homeowner.
In the kitchen, the full renovation included the replacement of all plumbing, electricity, and ceramic flooring. Cabinets and countertops were supplied by the customer (from IKEA).
Throughout the ground floor, parquet and carpet were removed to showcase existing hardwood floors, which were sanded and varnished. Plaster walls and ceilings were also given a fresh repaint.
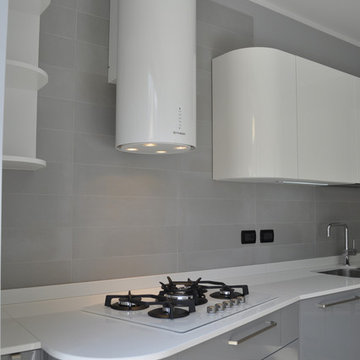
La cucina laccata lucida modello Time di Arredo3 è caratterizzata dall’inserimento di elementi curvi che incorniciano la zona cottura. La base cassetti rimane inclinata aumentando la profondità del piano lavoro e spezzando l’andamento lineare della composizione. I pensili curvi creano motivo con la cappa cilindrica. La colonna dispensa con anta curva nell’angolo vicino al tavolo. Top in agglomerato di quarzo della Stone Italia modello Superwhite. Elettrodomestici Whirlpool, piano cottura in vetro linea Origami, cappa Cylindra Gloss della Faber. Tavolo modello Niko in vetro bianco e sedie Eva di Bontempi, lavello sotto-top Franke. Sostituzione dei materiali di rivestimento e nuova posizione per il foro cappa.
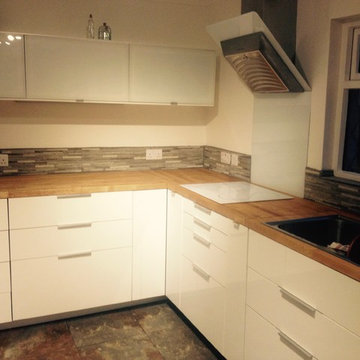
Philip Machin
他の地域にあるお手頃価格の中くらいなモダンスタイルのおしゃれなキッチン (ダブルシンク、ガラス扉のキャビネット、白いキャビネット、木材カウンター、マルチカラーのキッチンパネル、石タイルのキッチンパネル、白い調理設備、セラミックタイルの床、アイランドなし) の写真
他の地域にあるお手頃価格の中くらいなモダンスタイルのおしゃれなキッチン (ダブルシンク、ガラス扉のキャビネット、白いキャビネット、木材カウンター、マルチカラーのキッチンパネル、石タイルのキッチンパネル、白い調理設備、セラミックタイルの床、アイランドなし) の写真
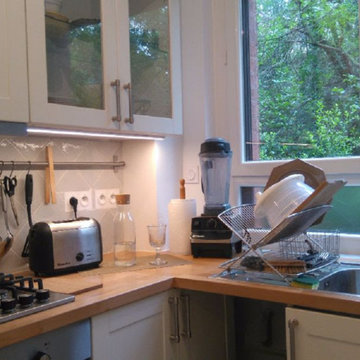
Nouvelle cuisine installée.
Tons clairs au programme !
Crédit photo: Atelier Frédéric Roignant
モンペリエにあるモダンスタイルのおしゃれなキッチン (シングルシンク、ガラス扉のキャビネット、白いキャビネット、木材カウンター、青いキッチンパネル、セラミックタイルのキッチンパネル、シルバーの調理設備、セラミックタイルの床、アイランドなし) の写真
モンペリエにあるモダンスタイルのおしゃれなキッチン (シングルシンク、ガラス扉のキャビネット、白いキャビネット、木材カウンター、青いキッチンパネル、セラミックタイルのキッチンパネル、シルバーの調理設備、セラミックタイルの床、アイランドなし) の写真
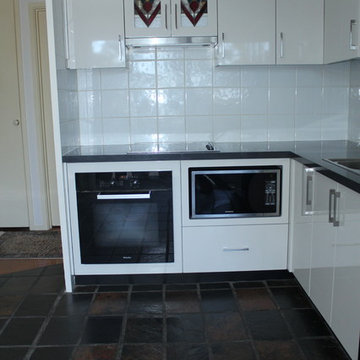
We replaced all the door fronts and handles in this kitchen, saving our customer money as the core structure of the kitchen remained. This is what we call an Amazing Kitchen Facelift!
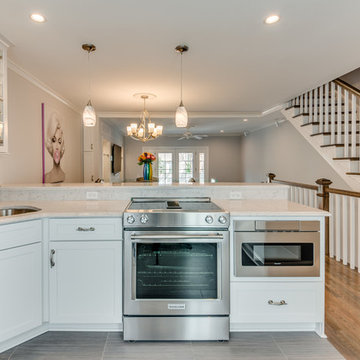
Sean O'Rourke Photography
ワシントンD.C.にある高級な中くらいなモダンスタイルのおしゃれなキッチン (ガラス扉のキャビネット、淡色木目調キャビネット、御影石カウンター、グレーのキッチンパネル、シルバーの調理設備、セラミックタイルの床、アイランドなし、グレーの床) の写真
ワシントンD.C.にある高級な中くらいなモダンスタイルのおしゃれなキッチン (ガラス扉のキャビネット、淡色木目調キャビネット、御影石カウンター、グレーのキッチンパネル、シルバーの調理設備、セラミックタイルの床、アイランドなし、グレーの床) の写真
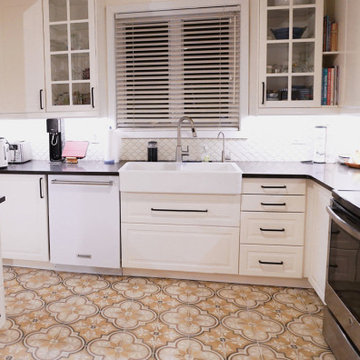
The kitchen renovation included the replacement of all plumbing, electricity, and ceramic flooring, and cabinet installation. This renovation was part of a combined duplex renovation.
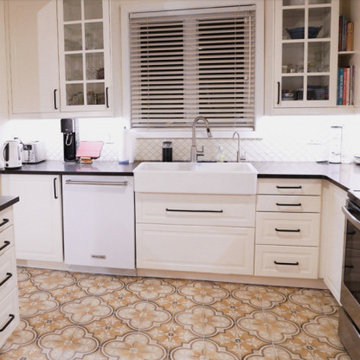
The kitchen renovation included the replacement of all plumbing, electricity, and ceramic flooring, and cabinet installation. This renovation was part of a combined duplex renovation.
Inspiration for a mid-sized modern l-shaped ceramic tile and multicolored floor enclosed kitchen remodel in Toronto with a farmhouse sink, glass-front cabinets, white cabinets, granite countertops, white backsplash, ceramic backsplash, white appliances, no island and black countertops - Houzz
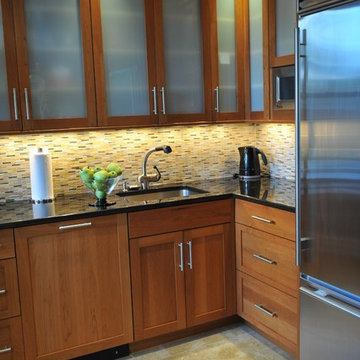
ニューヨークにある高級な小さなモダンスタイルのおしゃれなキッチン (アンダーカウンターシンク、ガラス扉のキャビネット、淡色木目調キャビネット、御影石カウンター、マルチカラーのキッチンパネル、ガラスタイルのキッチンパネル、シルバーの調理設備、セラミックタイルの床、アイランドなし) の写真
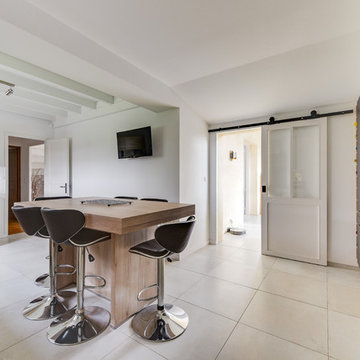
Cuisine fermée familiale, agencement de cuisine avec des meubles en stratifié bois clair, plan de travail en stratifié imitation ardoise.
Meubles colonnes en imitation ardoise.
La cuisine et l'arrière cuisine ont été ouvert pour agrandir l'espace.
Une porte coulissante style verrière a été dessiné et fabriquée sur mesure
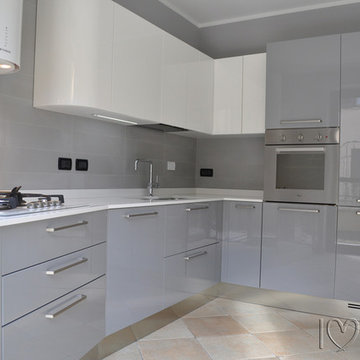
La cucina laccata lucida modello Time di Arredo3 è caratterizzata dall’inserimento di elementi curvi che incorniciano la zona cottura. La base cassetti rimane inclinata aumentando la profondità del piano lavoro e spezzando l’andamento lineare della composizione. I pensili curvi creano motivo con la cappa cilindrica. La colonna dispensa con anta curva nell’angolo vicino al tavolo. Top in agglomerato di quarzo della Stone Italia modello Superwhite. Elettrodomestici Whirlpool, piano cottura in vetro linea Origami, cappa Cylindra Gloss della Faber. Tavolo modello Niko in vetro bianco e sedie Eva di Bontempi, lavello sotto-top Franke. Sostituzione dei materiali di rivestimento e nuova posizione per il foro cappa.
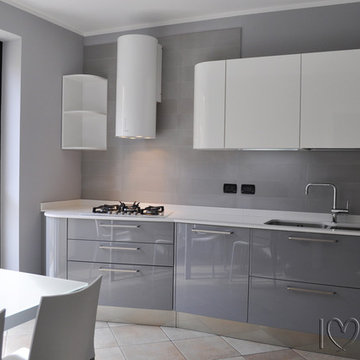
トゥーリンにある中くらいなモダンスタイルのおしゃれなキッチン (アンダーカウンターシンク、ガラス扉のキャビネット、グレーのキャビネット、石タイルのキッチンパネル、セラミックタイルの床、アイランドなし) の写真
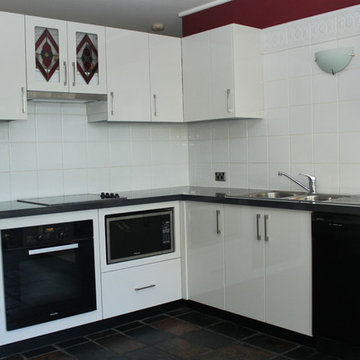
We replaced all the door fronts and handles in this kitchen, saving our customer money as the core structure of the kitchen remained. This is what we call an Amazing Kitchen Facelift!
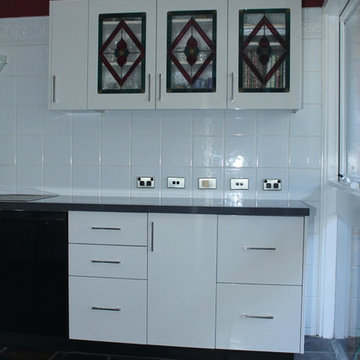
We replaced all the door fronts and handles in this kitchen, saving our customer money as the core structure of the kitchen remained. This is what we call an Amazing Kitchen Facelift!
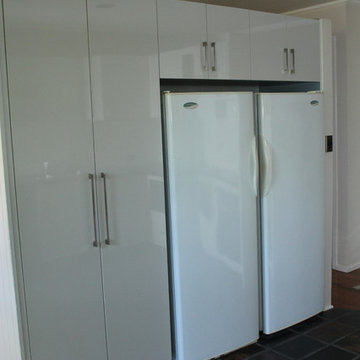
We replaced all the door fronts and handles in this kitchen, saving our customer money as the core structure of the kitchen remained. This is what we call an Amazing Kitchen Facelift!
モダンスタイルのL型キッチン (ガラス扉のキャビネット、セラミックタイルの床、アイランドなし) の写真
1