モダンスタイルの独立型キッチン (フラットパネル扉のキャビネット、竹フローリング、スレートの床、アンダーカウンターシンク) の写真
絞り込み:
資材コスト
並び替え:今日の人気順
写真 1〜20 枚目(全 67 枚)

Full slab backsplashes in Bistro Green carry up the pattern for a bold color statement, complimented by the white cabinetry, producing a unified and clean aesthetic.
Photo: Glenn Koslowsky

ブリッジポートにある高級な小さなモダンスタイルのおしゃれなキッチン (アンダーカウンターシンク、フラットパネル扉のキャビネット、中間色木目調キャビネット、御影石カウンター、黒いキッチンパネル、石スラブのキッチンパネル、シルバーの調理設備、竹フローリング、アイランドなし、ベージュの床、黒いキッチンカウンター) の写真
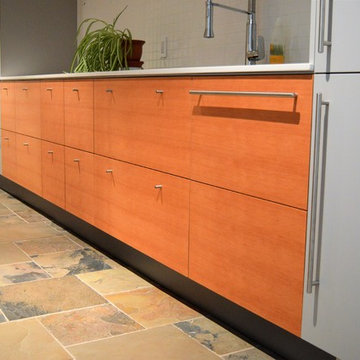
Vertical grain Douglas Fir Flat slab doors and drawer fronts with clear Osmo finish. Built-in fridge, dishwasher, stove, and oven. Custom made grey for end cabinetry. All drawers are stainless steel with upper pull outs. Under sink tip out and horseshoe drawers. Still waiting on Hood vent from Germany to be installed.
Douglas Fir servery- with lighting display and flat sawn douglas fir backsplash.
Design by: Studio Linea Architects INC. Built by: Millard Bautista Designs
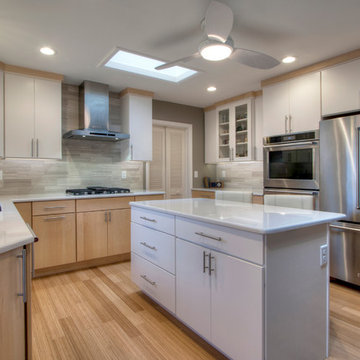
After living in their University City home for 8 years, this couple was ready for a kitchen remodel. They wanted to trade in the dining table and chairs for a kitchen island, new flooring, cabinets and appliances, and find a way to bring more light into the space.
Noting the clean, modern lines of their 1953 ranch home, the Mosby designer created a sleek, modern kitchen that better matches the home’s mid-century aesthetic. Flat-front maple cabinets in a satin white finish seemingly float over white quartz countertops and a warm bamboo floor. A limestone backsplash and stainless steel appliances add a subtle contrast.
The addition of 2 skylights and under-cabinet LED ropes bring a cheery infusion of light, even on cloudy days. And in homage to the home’s original design, the pendant light above the sink is 1953 vintage, brought up from the basement rec room and repurposed to bring a spot of whimsy to the new kitchen.
Photo by Toby Weiss
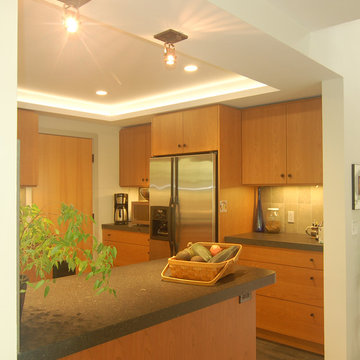
A truly soft contemporary look -- clean lines without fuss mix with warm colors and light wood finishes for an inviting whole. A kitchen that you want to cook in. We combined the kitchen entry and pass-thru into one big opening, removing the short hanging cabinets and adding a bar peninsula, to create an open plan kitchen/dining/living area. Next, we moved the refrigerator down, centering it on the wall, removing it from its former cramped corner position. On either side of the refrigerator the homeowner’s wife requested extra wide (42”) deep drawers and more counter space. The range remained in place and gained a stylish stainless chimney hood. For great storage access we added corner swing-out shelves, lots of deep drawers, roll-out shelves and a pull-out trash cabinet. The wall corner cabinets were flared for extra storage and optional lazy susans.
The new counter is engineered quartz with a textured finish in a dark charcoal color. The backsplash features large format tile in a variegated pattern of beige and green while the floor tile harmonizes in tones of mossy green. We added a nice new stainless dishwasher and undermount stainless sink and finished off the remodel with a tray ceiling and recessed lights.
Wood-Mode Fine Custom Cabinetry: Brookhaven's Vista
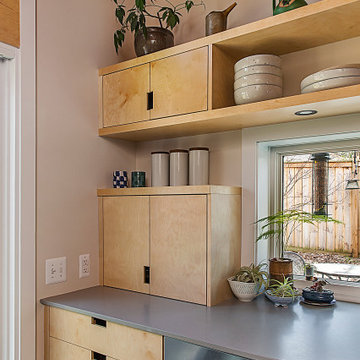
photography by Jeff Garland
デトロイトにある高級な中くらいなモダンスタイルのおしゃれなキッチン (アンダーカウンターシンク、フラットパネル扉のキャビネット、淡色木目調キャビネット、クオーツストーンカウンター、グレーのキッチンパネル、セラミックタイルのキッチンパネル、シルバーの調理設備、スレートの床、黒い床、グレーのキッチンカウンター、三角天井) の写真
デトロイトにある高級な中くらいなモダンスタイルのおしゃれなキッチン (アンダーカウンターシンク、フラットパネル扉のキャビネット、淡色木目調キャビネット、クオーツストーンカウンター、グレーのキッチンパネル、セラミックタイルのキッチンパネル、シルバーの調理設備、スレートの床、黒い床、グレーのキッチンカウンター、三角天井) の写真
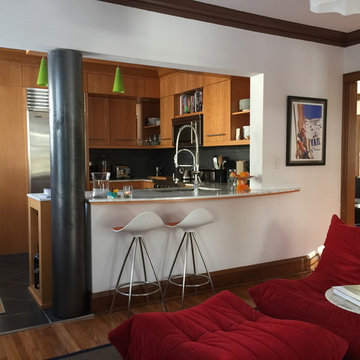
After removal of a wall separating the kitchen from the original dining room the space now flows from the kitchen to the new media room, formerly the dining room. The steel column is a "jacket" around the second floor bathroom waste pipe. Storage in the kitchen includes upper-upper cabinets for seasonal items. By a simple removal of a non-load bearing wall and the closing of two openings into the original kitchen the counter space and cabinet storage was tripled.
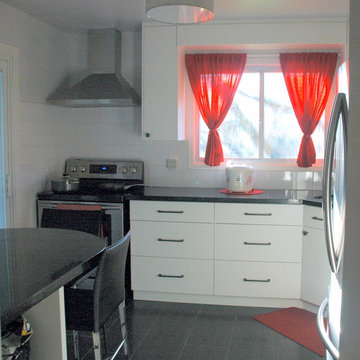
トロントにあるお手頃価格の小さなモダンスタイルのおしゃれなキッチン (アンダーカウンターシンク、フラットパネル扉のキャビネット、白いキャビネット、御影石カウンター、白いキッチンパネル、サブウェイタイルのキッチンパネル、シルバーの調理設備、スレートの床) の写真
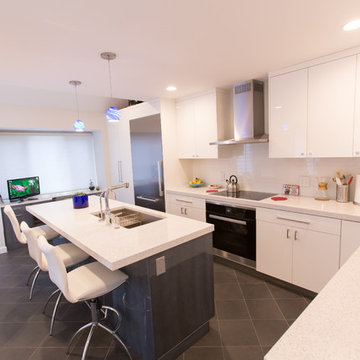
ボストンにある中くらいなモダンスタイルのおしゃれなキッチン (アンダーカウンターシンク、フラットパネル扉のキャビネット、白いキャビネット、人工大理石カウンター、白いキッチンパネル、サブウェイタイルのキッチンパネル、シルバーの調理設備、スレートの床、黒い床) の写真
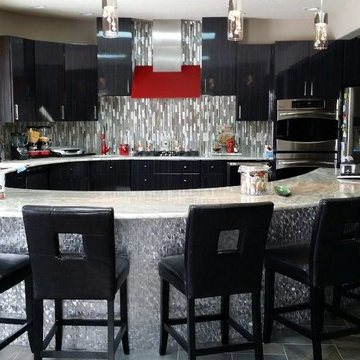
Thanks to The Beveled Edge for providing us this picture and fabricating this home bar! http://bevelededge.net/
See more marble or other types of our stone: http://www.stoneaction.com
Why Fantasy Brown is a hard marble and not a quartzite:
It mostly does perform like a quartzite or a granite. It’s a great stone. Geologically it does have some calcium carbonate & thus is a marble. A very hard marble. Even so, we have never noticed it etch, but since there’s some calcium carbonate we call it what it is – marble.
Some marbles are much harder than others, and the same goes for quartzite. Geologically speaking, it contains the mineral calcium carbonate, which is a defining feature of marble. However, it’s an extremely hard marble with a very low risk of etching or staining. In other words, it behaves like a quartzite.
You can only really be sure you are getting a hard or soft marble by going to a reputable stone supplier. We are the ones importing the stone directly and are knowledgeable about where the stone is coming from and what minerals it contains. We like all of our stones and we want you to be happy with the long term final outcome of your project!
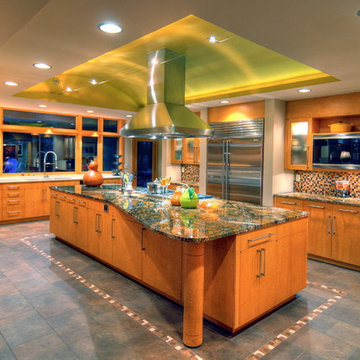
シアトルにある高級な中くらいなモダンスタイルのおしゃれなキッチン (アンダーカウンターシンク、フラットパネル扉のキャビネット、淡色木目調キャビネット、御影石カウンター、マルチカラーのキッチンパネル、モザイクタイルのキッチンパネル、シルバーの調理設備、スレートの床、グレーの床) の写真
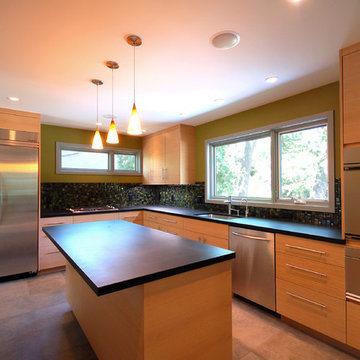
Hive Modular
ミネアポリスにあるモダンスタイルのおしゃれなキッチン (アンダーカウンターシンク、フラットパネル扉のキャビネット、淡色木目調キャビネット、緑のキッチンパネル、モザイクタイルのキッチンパネル、シルバーの調理設備、スレートの床) の写真
ミネアポリスにあるモダンスタイルのおしゃれなキッチン (アンダーカウンターシンク、フラットパネル扉のキャビネット、淡色木目調キャビネット、緑のキッチンパネル、モザイクタイルのキッチンパネル、シルバーの調理設備、スレートの床) の写真
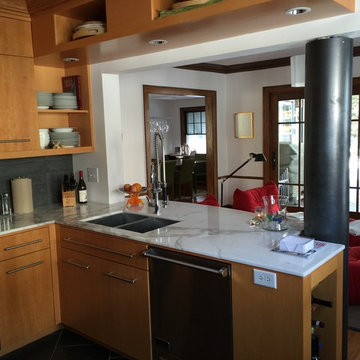
After removal of a wall separating the kitchen from the original dining room the space now flows from the kitchen to the new media room, formerly the dining room. The steel column is a "jacket" around the second floor bathroom waste pipe. Storage in the kitchen includes upper-upper cabinets for seasonal items. By a simple removal of a non-load bearing wall and the closing of two openings into the original kitchen the counter space and cabinet storage was tripled.
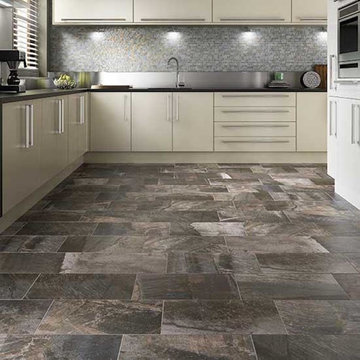
他の地域にある高級な中くらいなモダンスタイルのおしゃれなキッチン (アンダーカウンターシンク、フラットパネル扉のキャビネット、白いキャビネット、人工大理石カウンター、グレーのキッチンパネル、メタルタイルのキッチンパネル、シルバーの調理設備、スレートの床、アイランドなし) の写真
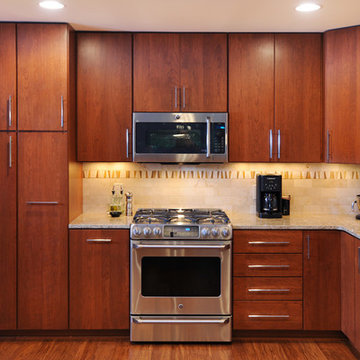
ナッシュビルにある中くらいなモダンスタイルのおしゃれなキッチン (フラットパネル扉のキャビネット、中間色木目調キャビネット、アンダーカウンターシンク、ベージュキッチンパネル、サブウェイタイルのキッチンパネル、パネルと同色の調理設備、アイランドなし、竹フローリング) の写真
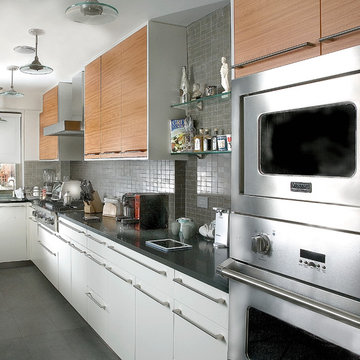
ニューヨークにある高級な小さなモダンスタイルのおしゃれなキッチン (アンダーカウンターシンク、フラットパネル扉のキャビネット、中間色木目調キャビネット、大理石カウンター、グレーのキッチンパネル、磁器タイルのキッチンパネル、シルバーの調理設備、スレートの床) の写真

A truly soft contemporary look -- clean lines without fuss mix with warm colors and light wood finishes for an inviting whole. A kitchen that you want to cook in. We combined the kitchen entry and pass-thru into one big opening, removing the short hanging cabinets and adding a bar peninsula, to create an open plan kitchen/dining/living area. Next, we moved the refrigerator down, centering it on the wall, removing it from its former cramped corner position. On either side of the refrigerator the homeowner’s wife requested extra wide (42”) deep drawers and more counter space. The range remained in place and gained a stylish stainless chimney hood. For great storage access we added corner swing-out shelves, lots of deep drawers, roll-out shelves and a pull-out trash cabinet. The wall corner cabinets were flared for extra storage and optional lazy susans.
The new counter is engineered quartz with a textured finish in a dark charcoal color. The backsplash features large format tile in a variegated pattern of beige and green while the floor tile harmonizes in tones of mossy green. We added a nice new stainless dishwasher and undermount stainless sink and finished off the remodel with a tray ceiling and recessed lights.
Wood-Mode Fine Custom Cabinetry: Brookhaven's Vista
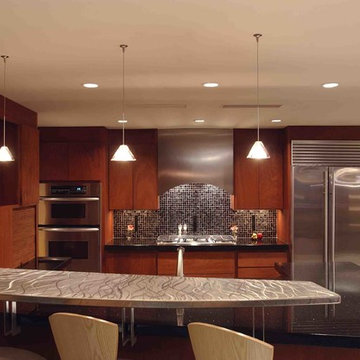
フェニックスにある中くらいなモダンスタイルのおしゃれなキッチン (アンダーカウンターシンク、フラットパネル扉のキャビネット、濃色木目調キャビネット、ステンレスカウンター、黒いキッチンパネル、モザイクタイルのキッチンパネル、シルバーの調理設備、スレートの床、ベージュの床) の写真
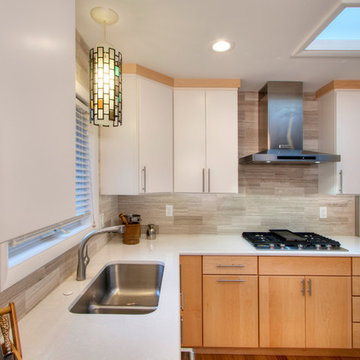
The flat-front maple cabinets are Premier style by Wellborn. The addition of 2 skylights and under-cabinet LED ropes bring a cheery infusion of light, even on cloudy days. And in homage to the home’s original design, the pendant light above the sink is 1953 vintage, brought up from the basement rec room and repurposed to bring a spot of whimsy to the new kitchen.
Photo by Toby Weiss
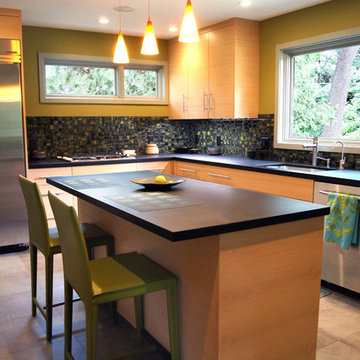
Hive Modular
ミネアポリスにあるモダンスタイルのおしゃれなキッチン (アンダーカウンターシンク、フラットパネル扉のキャビネット、淡色木目調キャビネット、緑のキッチンパネル、モザイクタイルのキッチンパネル、シルバーの調理設備、スレートの床) の写真
ミネアポリスにあるモダンスタイルのおしゃれなキッチン (アンダーカウンターシンク、フラットパネル扉のキャビネット、淡色木目調キャビネット、緑のキッチンパネル、モザイクタイルのキッチンパネル、シルバーの調理設備、スレートの床) の写真
モダンスタイルの独立型キッチン (フラットパネル扉のキャビネット、竹フローリング、スレートの床、アンダーカウンターシンク) の写真
1