モダンスタイルのキッチン (フラットパネル扉のキャビネット、御影石カウンター、濃色無垢フローリング) の写真
絞り込み:
資材コスト
並び替え:今日の人気順
写真 1〜20 枚目(全 717 枚)
1/5
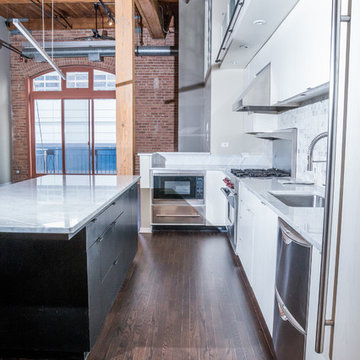
Divine Simplicity Photo
シカゴにある高級な中くらいなモダンスタイルのおしゃれなキッチン (濃色無垢フローリング、アンダーカウンターシンク、フラットパネル扉のキャビネット、白いキャビネット、御影石カウンター、グレーのキッチンパネル、シルバーの調理設備、茶色い床) の写真
シカゴにある高級な中くらいなモダンスタイルのおしゃれなキッチン (濃色無垢フローリング、アンダーカウンターシンク、フラットパネル扉のキャビネット、白いキャビネット、御影石カウンター、グレーのキッチンパネル、シルバーの調理設備、茶色い床) の写真
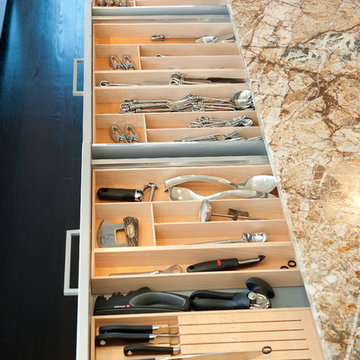
Leicht Kitchen IOS finish (Sparkling Kitchen)
ボストンにある広いモダンスタイルのおしゃれなキッチン (アンダーカウンターシンク、フラットパネル扉のキャビネット、白いキャビネット、御影石カウンター、シルバーの調理設備、濃色無垢フローリング) の写真
ボストンにある広いモダンスタイルのおしゃれなキッチン (アンダーカウンターシンク、フラットパネル扉のキャビネット、白いキャビネット、御影石カウンター、シルバーの調理設備、濃色無垢フローリング) の写真
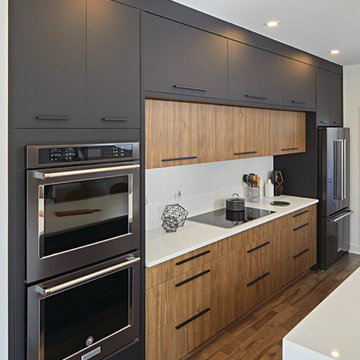
Built in collaboration with Richcraft Homes, this new industrial modern kitchen was a winner at the 2017 GOHBA Housing Design Awards. Symmetry was the key to success in this confident design.
Elegant and sleek, the suede black contrasts with the horizontal grain of modern and soothing light walnut. The two tall blocks on either end of the counter anchor the horizontal full depth uppers, showing off the revealed lower section in walnut.
The white granite counters are radiant on the generous island. All in all, this kitchen has a sizable amount of work space and storage. Potvin’s leading edge materials, bold design and ingenuity lead to a tremendous, award-winning kitchen.

トロントにある高級な広いモダンスタイルのおしゃれなキッチン (アンダーカウンターシンク、フラットパネル扉のキャビネット、グレーのキャビネット、御影石カウンター、茶色いキッチンパネル、ボーダータイルのキッチンパネル、シルバーの調理設備、濃色無垢フローリング、茶色い床、茶色いキッチンカウンター) の写真
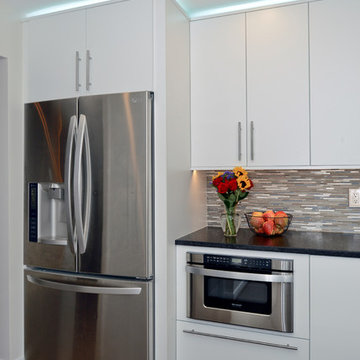
June Stanich
ワシントンD.C.にある低価格の中くらいなモダンスタイルのおしゃれなキッチン (エプロンフロントシンク、フラットパネル扉のキャビネット、白いキャビネット、御影石カウンター、茶色いキッチンパネル、モザイクタイルのキッチンパネル、シルバーの調理設備、濃色無垢フローリング) の写真
ワシントンD.C.にある低価格の中くらいなモダンスタイルのおしゃれなキッチン (エプロンフロントシンク、フラットパネル扉のキャビネット、白いキャビネット、御影石カウンター、茶色いキッチンパネル、モザイクタイルのキッチンパネル、シルバーの調理設備、濃色無垢フローリング) の写真
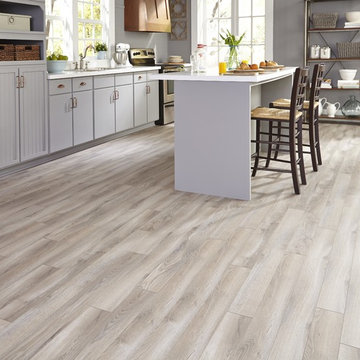
Resilient flooring is moisture resistant which makes it an excellent choice for high moisture areas such as bathrooms, laundry rooms, kitchens, and basements. But it will also enhance the look and feel of bedrooms, living rooms, and any other areas of your home.
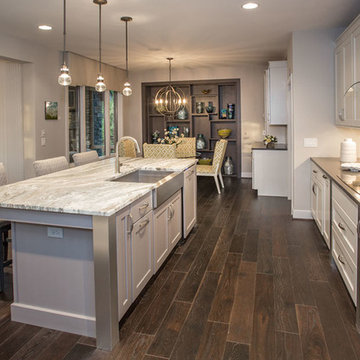
Greg Grupenhof
シンシナティにある高級な中くらいなモダンスタイルのおしゃれなキッチン (エプロンフロントシンク、フラットパネル扉のキャビネット、御影石カウンター、グレーのキッチンパネル、ガラスタイルのキッチンパネル、シルバーの調理設備、濃色無垢フローリング、白いキャビネット) の写真
シンシナティにある高級な中くらいなモダンスタイルのおしゃれなキッチン (エプロンフロントシンク、フラットパネル扉のキャビネット、御影石カウンター、グレーのキッチンパネル、ガラスタイルのキッチンパネル、シルバーの調理設備、濃色無垢フローリング、白いキャビネット) の写真
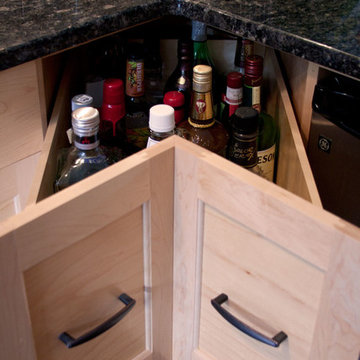
カンザスシティにあるラグジュアリーな中くらいなモダンスタイルのおしゃれなキッチン (ダブルシンク、フラットパネル扉のキャビネット、淡色木目調キャビネット、御影石カウンター、青いキッチンパネル、パネルと同色の調理設備、濃色無垢フローリング) の写真
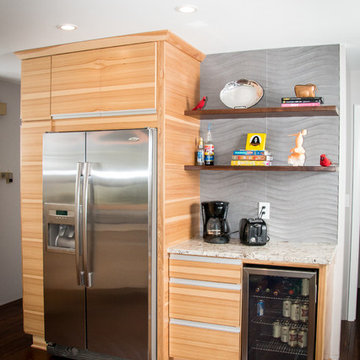
Refrigerator surround with breakfast bar. Horizontal, hickory grain. Extruded aluminum pulls. Custom floating shelves by Square One Design. Wavy tiles from 21st Century Tile
Design and Layout by Matt Lehn Construction
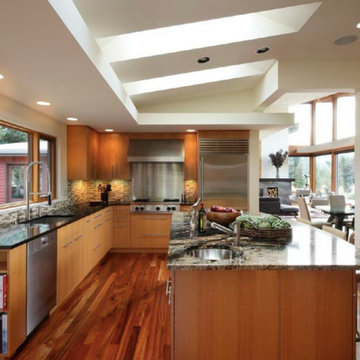
A generous granite-topped island provides plenty of work space and storage, allowing for large windows and views of the garden to dominate the walls. A tiger wood floor and anigre cabinets create a warm and lively environment in this kitchen.
Project Size: 2,800 SF
Contractor: Kraft Custom Construction
Photographer: Greg Kozawa
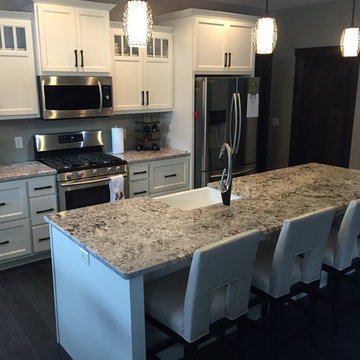
This sleek home with dark floors and white cabinetry was the perfect fit for this High Contrast Granite "Bianco Iran" with the light and dark colors throughout!
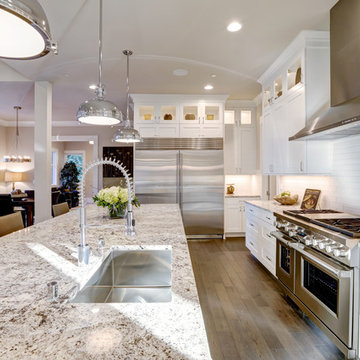
ワシントンD.C.にある高級な中くらいなモダンスタイルのおしゃれなキッチン (シングルシンク、フラットパネル扉のキャビネット、白いキャビネット、御影石カウンター、白いキッチンパネル、セラミックタイルのキッチンパネル、シルバーの調理設備、濃色無垢フローリング、茶色い床、ベージュのキッチンカウンター) の写真

Kaplan Architects, AIA
Location: Redwood City , CA, USA
The kitchen at one end of the great room has a large island. The custom designed light fixture above the island doubles as a pot rack. The combination cherry wood and stainless steel cabinets are custom made. the floor is walnut 5 inch wide planks.
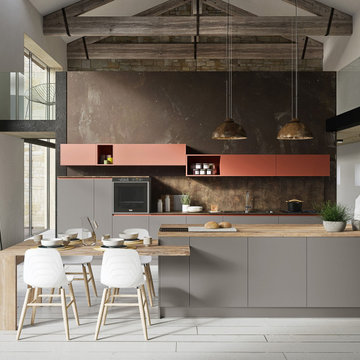
The power of pop has an undeniable effect on the room and the mood.
オースティンにあるお手頃価格の広いモダンスタイルのおしゃれなキッチン (ダブルシンク、フラットパネル扉のキャビネット、白いキャビネット、御影石カウンター、白いキッチンパネル、全タイプのキッチンパネルの素材、パネルと同色の調理設備、濃色無垢フローリング、白い床、白いキッチンカウンター、全タイプの天井の仕上げ) の写真
オースティンにあるお手頃価格の広いモダンスタイルのおしゃれなキッチン (ダブルシンク、フラットパネル扉のキャビネット、白いキャビネット、御影石カウンター、白いキッチンパネル、全タイプのキッチンパネルの素材、パネルと同色の調理設備、濃色無垢フローリング、白い床、白いキッチンカウンター、全タイプの天井の仕上げ) の写真
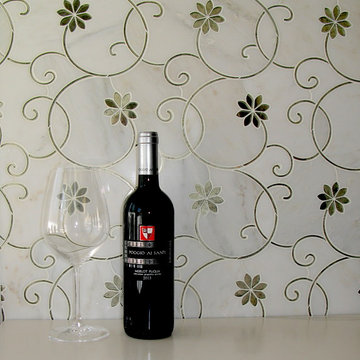
トロントにあるお手頃価格の中くらいなモダンスタイルのおしゃれなキッチン (ダブルシンク、フラットパネル扉のキャビネット、白いキャビネット、御影石カウンター、白いキッチンパネル、モザイクタイルのキッチンパネル、シルバーの調理設備、濃色無垢フローリング、グレーの床、ベージュのキッチンカウンター) の写真
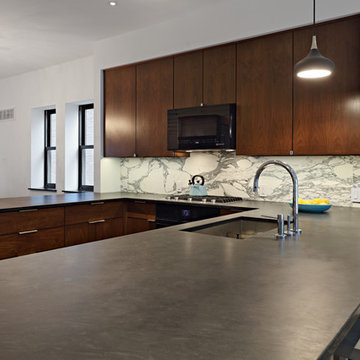
Full gut renovation and facade restoration of an historic 1850s wood-frame townhouse. The current owners found the building as a decaying, vacant SRO (single room occupancy) dwelling with approximately 9 rooming units. The building has been converted to a two-family house with an owner’s triplex over a garden-level rental.
Due to the fact that the very little of the existing structure was serviceable and the change of occupancy necessitated major layout changes, nC2 was able to propose an especially creative and unconventional design for the triplex. This design centers around a continuous 2-run stair which connects the main living space on the parlor level to a family room on the second floor and, finally, to a studio space on the third, thus linking all of the public and semi-public spaces with a single architectural element. This scheme is further enhanced through the use of a wood-slat screen wall which functions as a guardrail for the stair as well as a light-filtering element tying all of the floors together, as well its culmination in a 5’ x 25’ skylight.
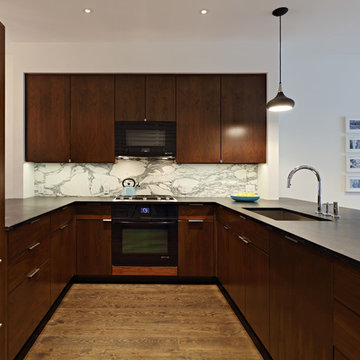
Full gut renovation and facade restoration of an historic 1850s wood-frame townhouse. The current owners found the building as a decaying, vacant SRO (single room occupancy) dwelling with approximately 9 rooming units. The building has been converted to a two-family house with an owner’s triplex over a garden-level rental.
Due to the fact that the very little of the existing structure was serviceable and the change of occupancy necessitated major layout changes, nC2 was able to propose an especially creative and unconventional design for the triplex. This design centers around a continuous 2-run stair which connects the main living space on the parlor level to a family room on the second floor and, finally, to a studio space on the third, thus linking all of the public and semi-public spaces with a single architectural element. This scheme is further enhanced through the use of a wood-slat screen wall which functions as a guardrail for the stair as well as a light-filtering element tying all of the floors together, as well its culmination in a 5’ x 25’ skylight.
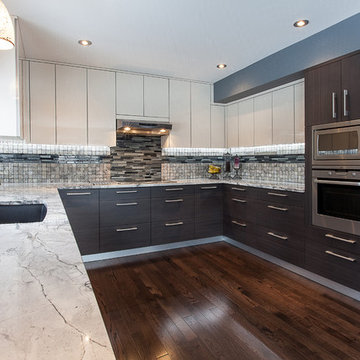
Our Clients from Ottawa south came to us last year to get a new custom designed kitchen, vanities and TV cabinet after a devastating fire had almost completely destroyed their beloved home.
Since our clients entertain a lot and often have friends over in their kitchen to watch hockey games, one of the requirements was to incorporate a large island to accommodate 8 people and a corner Media cabinet for the TV.
The choice of finishes had to give the space an elegant and warm look.
We choose a grey veneer for the primary finish and a white high gloss lacquer for the accent color.
The backsplash and the countertop was chosen by our clients.
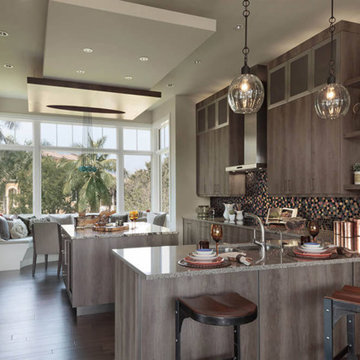
ニューヨークにある広いモダンスタイルのおしゃれなキッチン (アンダーカウンターシンク、フラットパネル扉のキャビネット、濃色木目調キャビネット、御影石カウンター、マルチカラーのキッチンパネル、モザイクタイルのキッチンパネル、パネルと同色の調理設備、濃色無垢フローリング、茶色い床、マルチカラーのキッチンカウンター) の写真
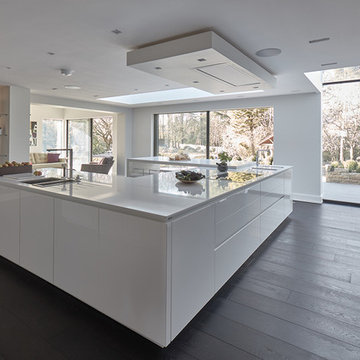
KITCHEN: Contemporary, handle-less SieMatic S2 'Lotus white' gloss kitchen complete with Silestone quartz worktops, Caesarstone 'Calacatta' Quartz breakfast bar, Gaggenau 200 series appliances, Westin's extraction, Dornbracht taps, Blanco sinks.
PANTRY: SieMatic 'Graphite grey' matt laminate pantry with 40mm SieMatic laminate worktops, tinted mirror backsplash.
UTILITY ROOM: SieMatic 'Graphite grey' matt laminate utility room with 20mm quartz worktop and Nero Marquina marble backsplash.
BOOTROOM: SieMatic 'Nutmeg' matt laminate boot room furniture with Spekva timber bench and shelving.
DINING ROOM: Caearstone 'Woodlands' quartz dining table, SieMatic aluminium door sideboard with quartz worktop. Antique bronze tinted mirror wall cladding.
モダンスタイルのキッチン (フラットパネル扉のキャビネット、御影石カウンター、濃色無垢フローリング) の写真
1