広いモダンスタイルのL型キッチン (フラットパネル扉のキャビネット、黒いキッチンカウンター、セラミックタイルの床、グレーの床) の写真
絞り込み:
資材コスト
並び替え:今日の人気順
写真 1〜10 枚目(全 10 枚)
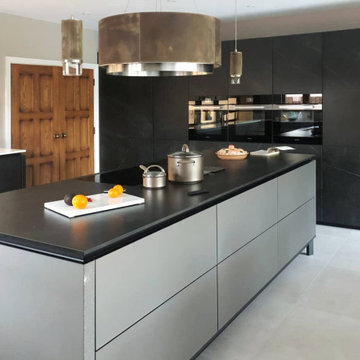
For this space, our client wanted a sleek, contemporary kitchen design that had a stamp of individuality.
A kitchen from our luxury Next125 fitted the brief perfectly! We used ceramic and glass cabinetry in grey for the island and black for the wall units.
Attention was paid to every little detail to ensure the result was a showstopping kitchen. The wall racking with space for hanging accessories is illuminated, ultra-dark glass used for the display cabinets, and the island is framed to give a floating look.
We used luxury Miele appliances, a Wave extractor with matching lights finished in leather and stainless steel, and a Quooker instant boiling water tap.
Quartz and ceramic worktops, and porcelain floor tiles complete this kitchen.
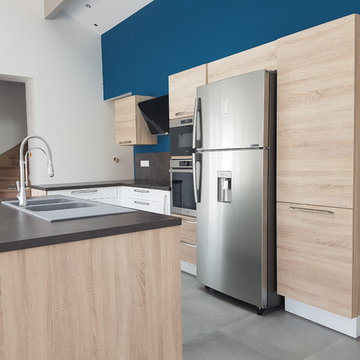
ランスにある高級な広いモダンスタイルのおしゃれなキッチン (フラットパネル扉のキャビネット、淡色木目調キャビネット、ラミネートカウンター、黒いキッチンパネル、セラミックタイルの床、グレーの床、黒いキッチンカウンター) の写真
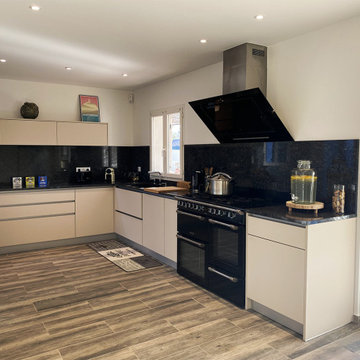
La cuisine se situe au centre de la maison et sert de lien entre l'espace jour et l'espace nuit. Sa configuration en L permet de gagner un linéaire de plan de travail tout en laissant la circulation de cet espace ouvert et fluide.
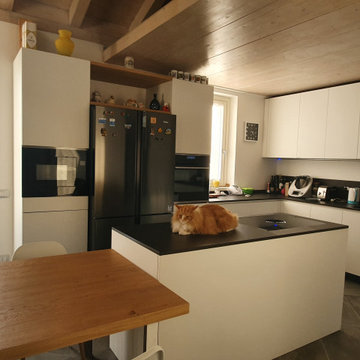
Una cucina realizzata a misura per sfruttare l'altezza dettata del soppalco.Un gioco di contrasti bianco/nero , e il calore del legno , per la convivialità del tavolo.
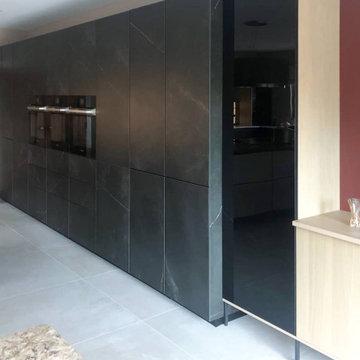
For this space, our client wanted a sleek, contemporary kitchen design that had a stamp of individuality.
A kitchen from our luxury Next125 fitted the brief perfectly! We used ceramic and glass cabinetry in grey for the island and black for the wall units.
Attention was paid to every little detail to ensure the result was a showstopping kitchen. The wall racking with space for hanging accessories is illuminated, ultra-dark glass used for the display cabinets, and the island is framed to give a floating look.
We used luxury Miele appliances, a Wave extractor with matching lights finished in leather and stainless steel, and a Quooker instant boiling water tap.
Quartz and ceramic worktops, and porcelain floor tiles complete this kitchen.
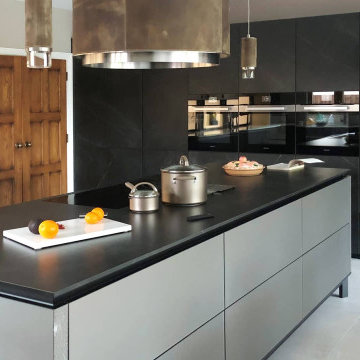
For this space, our client wanted a sleek, contemporary kitchen design that had a stamp of individuality.
A kitchen from our luxury Next125 fitted the brief perfectly! We used ceramic and glass cabinetry in grey for the island and black for the wall units.
Attention was paid to every little detail to ensure the result was a showstopping kitchen. The wall racking with space for hanging accessories is illuminated, ultra-dark glass used for the display cabinets, and the island is framed to give a floating look.
We used luxury Miele appliances, a Wave extractor with matching lights finished in leather and stainless steel, and a Quooker instant boiling water tap.
Quartz and ceramic worktops, and porcelain floor tiles complete this kitchen.
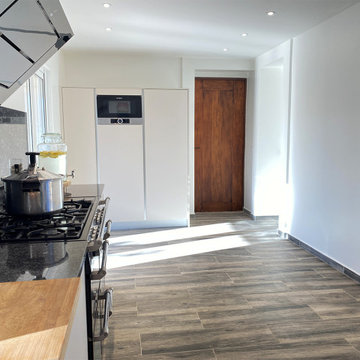
Cette cuisine se situe au centre de la maison et permet d'accéder d'un côté et de l'autre de la demeure.
Des travaux de structure et de rehaussement de sol ont été effectué afin de reconnecter deux espaces scindés par une marche. La volonté des clients était d'avoir une cuisine légère et claire pour contraster avec un plan de travail noir, de conserver le piano de cuisson, et recréer de la surface de plan de travail..
Entre contemporanéité et esprit provincial, les clients ont retrouvé une harmonie qu'ils cherchaient avec ce coeur de maison.
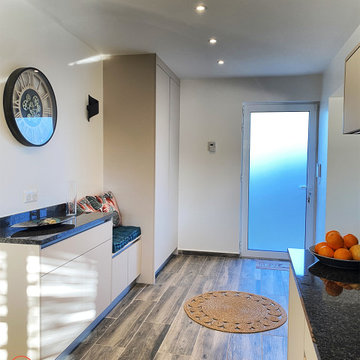
Cette cuisine se situe au centre de la maison et permet d'accéder d'un côté et de l'autre de la demeure.
Des travaux de structure et de rehaussement de sol ont été effectué afin de reconnecter deux espaces scindés par une marche. La volonté des clients était d'avoir une cuisine légère et claire pour contraster avec un plan de travail noir, de conserver le piano de cuisson, et recréer de la surface de plan de travail..
Entre contemporanéité et esprit provincial, les clients ont retrouvé une harmonie qu'ils cherchaient avec ce coeur de maison.
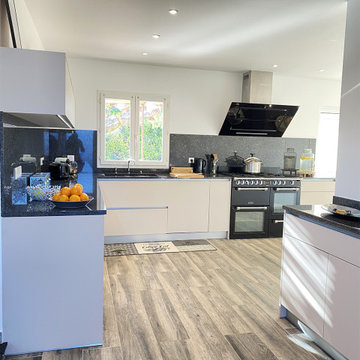
Cette cuisine se situe au centre de la maison et permet d'accéder d'un côté et de l'autre de la demeure.
Des travaux de structure et de rehaussement de sol ont été effectué afin de reconnecter deux espaces scindés par une marche. La volonté des clients était d'avoir une cuisine légère et claire pour contraster avec un plan de travail noir, de conserver le piano de cuisson, et recréer de la surface de plan de travail..
Entre contemporanéité et esprit provincial, les clients ont retrouvé une harmonie qu'ils cherchaient avec ce coeur de maison.
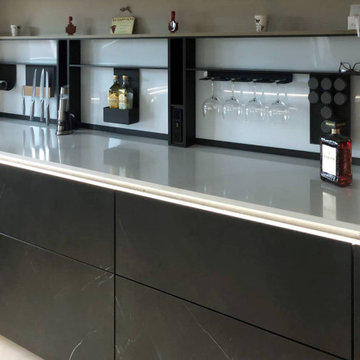
For this space, our client wanted a sleek, contemporary kitchen design that had a stamp of individuality.
A kitchen from our luxury Next125 fitted the brief perfectly! We used ceramic and glass cabinetry in grey for the island and black for the wall units.
Attention was paid to every little detail to ensure the result was a showstopping kitchen. The wall racking with space for hanging accessories is illuminated, ultra-dark glass used for the display cabinets, and the island is framed to give a floating look.
We used luxury Miele appliances, a Wave extractor with matching lights finished in leather and stainless steel, and a Quooker instant boiling water tap.
Quartz and ceramic worktops, and porcelain floor tiles complete this kitchen.
広いモダンスタイルのL型キッチン (フラットパネル扉のキャビネット、黒いキッチンカウンター、セラミックタイルの床、グレーの床) の写真
1