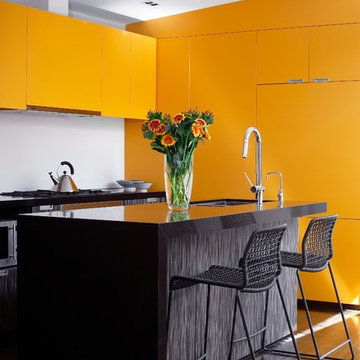オレンジの、赤いモダンスタイルのキッチン (フラットパネル扉のキャビネット) の写真
絞り込み:
資材コスト
並び替え:今日の人気順
写真 1〜20 枚目(全 1,208 枚)
1/5
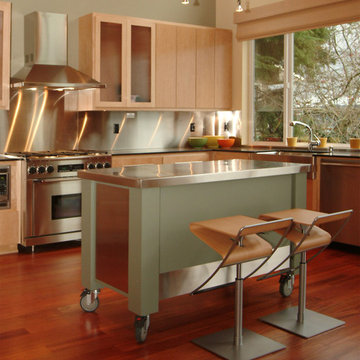
Custom designed rolling island. Photography by Ian Gleadle.
シアトルにあるモダンスタイルのおしゃれなキッチン (エプロンフロントシンク、フラットパネル扉のキャビネット、淡色木目調キャビネット、メタリックのキッチンパネル、メタルタイルのキッチンパネル、シルバーの調理設備、無垢フローリング) の写真
シアトルにあるモダンスタイルのおしゃれなキッチン (エプロンフロントシンク、フラットパネル扉のキャビネット、淡色木目調キャビネット、メタリックのキッチンパネル、メタルタイルのキッチンパネル、シルバーの調理設備、無垢フローリング) の写真

A black steel backsplash extends from the kitchen counter to the ceiling. The kitchen island is faced with the same steel and topped with a white Caeserstone.

Mt. Washington, CA - Complete Kitchen remodel
Replacement of flooring, cabinets/cupboards, countertops, tiled backsplash, appliances and a fresh paint to finish.

サンフランシスコにあるお手頃価格の中くらいなモダンスタイルのおしゃれなキッチン (アンダーカウンターシンク、フラットパネル扉のキャビネット、茶色いキャビネット、クオーツストーンカウンター、グレーのキッチンパネル、セラミックタイルのキッチンパネル、パネルと同色の調理設備、磁器タイルの床、アイランドなし、ベージュの床) の写真

This breathtaking home features custom Crown Point Cabinetry in the kitchen, pantry, and family room. The cabinetry displays Maple wood, desired white and gray paint colors, Barnstead doors, Frameless and Square Inset construction. Design details include appliance panels, finished ends, finished interiors, glass doors, furniture finished ends, wainscoting, open shelves, custom rollouts and cutlery dividers, under sink baskets, and a solid wood top!!
Photo by Crown Point Cabinetry
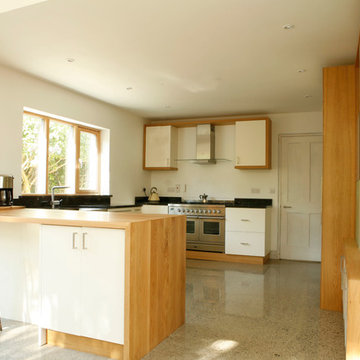
ダブリンにあるモダンスタイルのおしゃれなコの字型キッチン (エプロンフロントシンク、フラットパネル扉のキャビネット、白いキャビネット) の写真

マイアミにあるラグジュアリーな巨大なモダンスタイルのおしゃれなキッチン (アンダーカウンターシンク、フラットパネル扉のキャビネット、白いキャビネット、大理石カウンター、白いキッチンパネル、石スラブのキッチンパネル、シルバーの調理設備、淡色無垢フローリング) の写真

The kitchen almost has a retro-modern feel with the bright red tile, unique lighting fixtures, and black barstools. The windows let in a ton of natural lighting that bounces off the white cabinets and countertops to brighten the space.

Elegant and minimalist kitchen in classic marble and soft dark tones.
The Balmoral House is located within the lower north-shore suburb of Balmoral. The site presents many difficulties being wedged shaped, on the low side of the street, hemmed in by two substantial existing houses and with just half the land area of its neighbours. Where previously the site would have enjoyed the benefits of a sunny rear yard beyond the rear building alignment, this is no longer the case with the yard having been sold-off to the neighbours.
Our design process has been about finding amenity where on first appearance there appears to be little.
The design stems from the first key observation, that the view to Middle Harbour is better from the lower ground level due to the height of the canopy of a nearby angophora that impedes views from the first floor level. Placing the living areas on the lower ground level allowed us to exploit setback controls to build closer to the rear boundary where oblique views to the key local features of Balmoral Beach and Rocky Point Island are best.
This strategy also provided the opportunity to extend these spaces into gardens and terraces to the limits of the site, maximising the sense of space of the 'living domain'. Every part of the site is utilised to create an array of connected interior and exterior spaces
The planning then became about ordering these living volumes and garden spaces to maximise access to view and sunlight and to structure these to accommodate an array of social situations for our Client’s young family. At first floor level, the garage and bedrooms are composed in a linear block perpendicular to the street along the south-western to enable glimpses of district views from the street as a gesture to the public realm. Critical to the success of the house is the journey from the street down to the living areas and vice versa. A series of stairways break up the journey while the main glazed central stair is the centrepiece to the house as a light-filled piece of sculpture that hangs above a reflecting pond with pool beyond.
The architecture works as a series of stacked interconnected volumes that carefully manoeuvre down the site, wrapping around to establish a secluded light-filled courtyard and terrace area on the north-eastern side. The expression is 'minimalist modern' to avoid visually complicating an already dense set of circumstances. Warm natural materials including off-form concrete, neutral bricks and blackbutt timber imbue the house with a calm quality whilst floor to ceiling glazing and large pivot and stacking doors create light-filled interiors, bringing the garden inside.
In the end the design reverses the obvious strategy of an elevated living space with balcony facing the view. Rather, the outcome is a grounded compact family home sculpted around daylight, views to Balmoral and intertwined living and garden spaces that satisfy the social needs of a growing young family.
Photo Credit: Katherine Lu
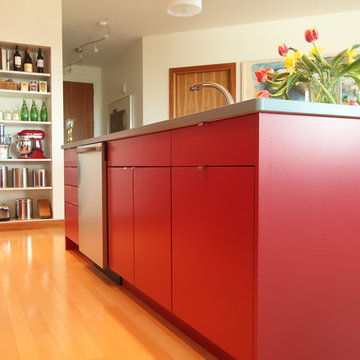
A trash pullout was added to the right of the sink and a stainless steel dishwasher was placed on the left side of the sink.
Photo: Erica Weaver
他の地域にある小さなモダンスタイルのおしゃれなキッチン (アンダーカウンターシンク、フラットパネル扉のキャビネット、赤いキャビネット、人工大理石カウンター、メタルタイルのキッチンパネル、シルバーの調理設備、無垢フローリング) の写真
他の地域にある小さなモダンスタイルのおしゃれなキッチン (アンダーカウンターシンク、フラットパネル扉のキャビネット、赤いキャビネット、人工大理石カウンター、メタルタイルのキッチンパネル、シルバーの調理設備、無垢フローリング) の写真

The clients requested a kitchen that was simple, flush and had that built-in feel. This kitchen achieves that and so much more with the fabulously multi-tasking island, and the fun red splash back.

This was an interesting project to work on, The original builder/ designer was a student of Frank Lloyd Wright. The challenge with this project was to update the kitchen, while honoring the original designer's vision.
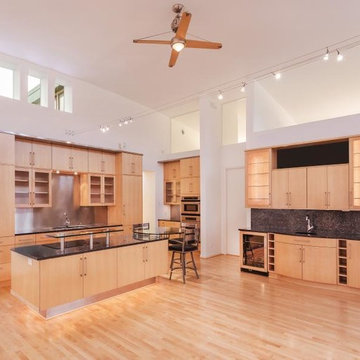
This project has been the most remarkable Kansas City kitchen design that Design Connection Inc. has had the opportunity to be involved. The client came to us with wanting to raise the roof of an upstairs apartment over their insurance office. It would be doomed at the center and curved down at both ends. The walls would be very tall and the living space would be all in one area. The challenge was make the kitchen and bar area be part of the living space with furniture and still seem spacious. We selected a beautiful natural maple for the cabinets and raised them up high. Our client loved blue pearl for the granite countertops. We raised a glass area above the cook top with steel tubes to put spices when they were cooking. The table was designed to be part of the island and bar stools was perfect for the counter high tops. The refrigerator and freezer drawers were hidden behind wood doors and make the kitchen look seamless.
The lighting was truly amazing. We accented under the island with rope lights to create interest and make a separation from floors. The monorail lights went from one part of the room across to the other. The sheet rock was curved to accent light up to the ceiling. Lighting was used throughout the space to create interest and became an architectural feature in the room. This home has stood the test time and is considered classic in design.
Design Connection Inc, Kansas City interior design provided kitchen design, space planning, countertops, plumbing, appliance, cabinet selections and Interior Design Kansas City

The rear wall of the house was bumped out 4 feet to expand the kitchen. New windows bring light in above the countertops, while a large island anchors the space.

This fun kitchen is a perfect fit for its’ owners! As a returning client we knew this space would be a pleasure to complete, having previously updated their main bath. The variegated blue picket tiles add bold colour the homeowners craved, while the slab doors in a natural maple with matte black finishes and soft white quartz countertops offer a warm modern backdrop.
Filled with personality, this vibrant new kitchen inspires their love of cooking. The small footprint required creative planning to make the most efficient use of space while still including an open shelf section to allow for display and an open feel. The addition of a second sink was a game changer, allowing both sides of the room to function optimally. This kitchen was the perfect finishing touch for their home!

The kitchen features a custom-designed oak island with Caesarstone countertop for food preparation, storage and seating. Architecture and interior design by Pierre Hoppenot, Studio PHH Architects.

This fun kitchen is a perfect fit for its’ owners! As a returning client we knew this space would be a pleasure to complete, having previously updated their main bath. The variegated blue picket tiles add bold colour the homeowners craved, while the slab doors in a natural maple with matte black finishes and soft white quartz countertops offer a warm modern backdrop.
Filled with personality, this vibrant new kitchen inspires their love of cooking. The small footprint required creative planning to make the most efficient use of space while still including an open shelf section to allow for display and an open feel. The addition of a second sink was a game changer, allowing both sides of the room to function optimally. This kitchen was the perfect finishing touch for their home!
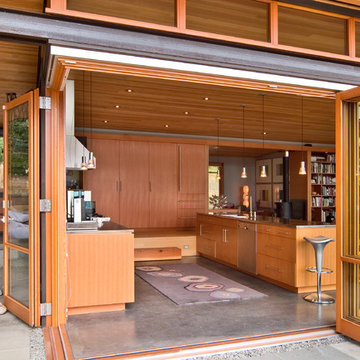
Photographer: Michael Skott
シアトルにある小さなモダンスタイルのおしゃれなキッチン (ダブルシンク、フラットパネル扉のキャビネット、中間色木目調キャビネット、ステンレスカウンター、シルバーの調理設備、コンクリートの床) の写真
シアトルにある小さなモダンスタイルのおしゃれなキッチン (ダブルシンク、フラットパネル扉のキャビネット、中間色木目調キャビネット、ステンレスカウンター、シルバーの調理設備、コンクリートの床) の写真
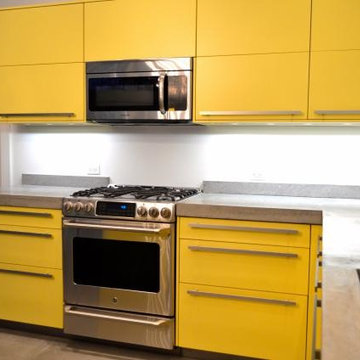
ニューヨークにあるお手頃価格の中くらいなモダンスタイルのおしゃれなキッチン (ドロップインシンク、フラットパネル扉のキャビネット、黄色いキャビネット、人工大理石カウンター、カラー調理設備、セラミックタイルの床) の写真
オレンジの、赤いモダンスタイルのキッチン (フラットパネル扉のキャビネット) の写真
1
