ブラウンのモダンスタイルのキッチン (フラットパネル扉のキャビネット、アンダーカウンターシンク) の写真
絞り込み:
資材コスト
並び替え:今日の人気順
写真 1〜20 枚目(全 113 枚)
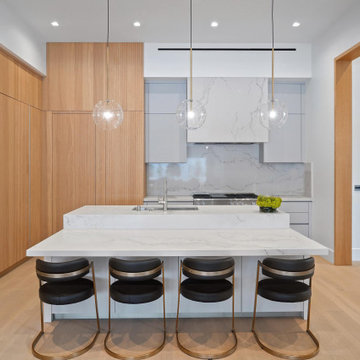
Modern Kitchen with Wood Accents. Flat panel wood cabinets and flat panel grey cabinets blended together with white marble counter and blacksplash. Round glass light pendants hang above contemporary kitchen island, while modern bar stools sit on wide plank light wood flooring.
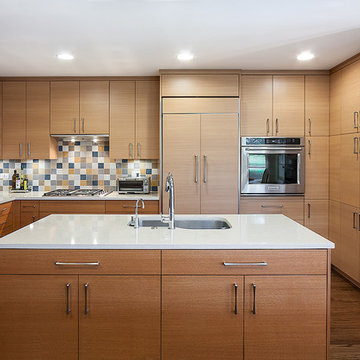
シカゴにある広いモダンスタイルのおしゃれなキッチン (アンダーカウンターシンク、フラットパネル扉のキャビネット、ベージュのキャビネット、クオーツストーンカウンター、マルチカラーのキッチンパネル、モザイクタイルのキッチンパネル、シルバーの調理設備、無垢フローリング、茶色い床、白いキッチンカウンター) の写真
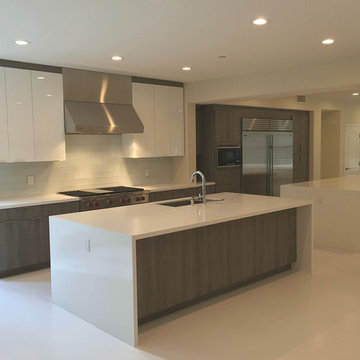
j.m.
オレンジカウンティにある高級な広いモダンスタイルのおしゃれなキッチン (アンダーカウンターシンク、フラットパネル扉のキャビネット、中間色木目調キャビネット、クオーツストーンカウンター、白いキッチンパネル、ガラスタイルのキッチンパネル、シルバーの調理設備、磁器タイルの床) の写真
オレンジカウンティにある高級な広いモダンスタイルのおしゃれなキッチン (アンダーカウンターシンク、フラットパネル扉のキャビネット、中間色木目調キャビネット、クオーツストーンカウンター、白いキッチンパネル、ガラスタイルのキッチンパネル、シルバーの調理設備、磁器タイルの床) の写真

オースティンにあるラグジュアリーな巨大なモダンスタイルのおしゃれなキッチン (アンダーカウンターシンク、フラットパネル扉のキャビネット、淡色木目調キャビネット、クオーツストーンカウンター、ガラスまたは窓のキッチンパネル、シルバーの調理設備、淡色無垢フローリング、白いキッチンカウンター、三角天井) の写真
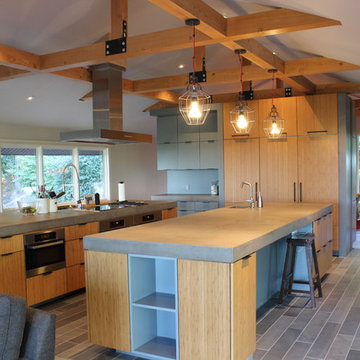
ニューヨークにある広いモダンスタイルのおしゃれなキッチン (アンダーカウンターシンク、フラットパネル扉のキャビネット、淡色木目調キャビネット、コンクリートカウンター、ベージュキッチンパネル、セラミックタイルの床、シルバーの調理設備) の写真
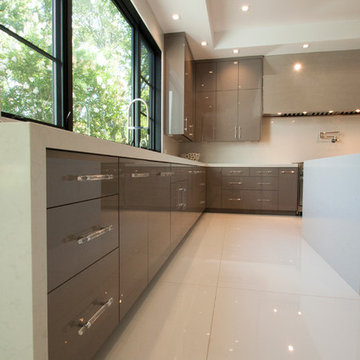
angelica sparks-trefz/amillioncolors.com
ロサンゼルスにあるラグジュアリーな巨大なモダンスタイルのおしゃれなキッチン (アンダーカウンターシンク、フラットパネル扉のキャビネット、ベージュのキャビネット、人工大理石カウンター、シルバーの調理設備、大理石の床) の写真
ロサンゼルスにあるラグジュアリーな巨大なモダンスタイルのおしゃれなキッチン (アンダーカウンターシンク、フラットパネル扉のキャビネット、ベージュのキャビネット、人工大理石カウンター、シルバーの調理設備、大理石の床) の写真

Eucalyptus-veneer cabinetry and a mix of countertop materials add organic interest in the kitchen. A water wall built into a cabinet bank separates the kitchen from the foyer. The overall use of water in the house lends a sense of escapism.
Featured in the November 2008 issue of Phoenix Home & Garden, this "magnificently modern" home is actually a suburban loft located in Arcadia, a neighborhood formerly occupied by groves of orange and grapefruit trees in Phoenix, Arizona. The home, designed by architect C.P. Drewett, offers breathtaking views of Camelback Mountain from the entire main floor, guest house, and pool area. These main areas "loft" over a basement level featuring 4 bedrooms, a guest room, and a kids' den. Features of the house include white-oak ceilings, exposed steel trusses, Eucalyptus-veneer cabinetry, honed Pompignon limestone, concrete, granite, and stainless steel countertops. The owners also enlisted the help of Interior Designer Sharon Fannin. The project was built by Sonora West Development of Scottsdale, AZ.
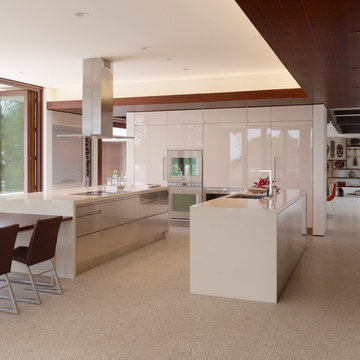
Tim Griffith
サンフランシスコにある広いモダンスタイルのおしゃれなキッチン (シルバーの調理設備、アンダーカウンターシンク、フラットパネル扉のキャビネット、白いキャビネット) の写真
サンフランシスコにある広いモダンスタイルのおしゃれなキッチン (シルバーの調理設備、アンダーカウンターシンク、フラットパネル扉のキャビネット、白いキャビネット) の写真
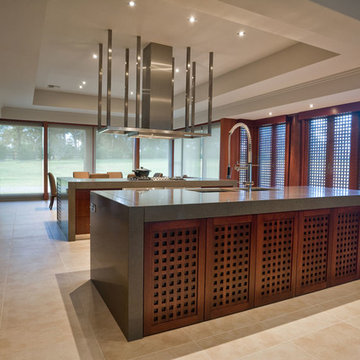
Double Islands, timber lattice doors and custom Qasair range hood.
シドニーにあるラグジュアリーな巨大なモダンスタイルのおしゃれなキッチン (アンダーカウンターシンク、フラットパネル扉のキャビネット、濃色木目調キャビネット、クオーツストーンカウンター、シルバーの調理設備、トラバーチンの床) の写真
シドニーにあるラグジュアリーな巨大なモダンスタイルのおしゃれなキッチン (アンダーカウンターシンク、フラットパネル扉のキャビネット、濃色木目調キャビネット、クオーツストーンカウンター、シルバーの調理設備、トラバーチンの床) の写真
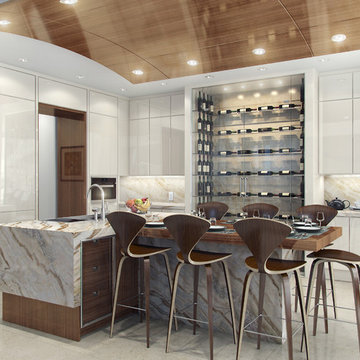
Rich wood grain and striking marble elements contrast vibrantly with the mirrored finish of custom cabinetry
マイアミにあるラグジュアリーな広いモダンスタイルのおしゃれなキッチン (アンダーカウンターシンク、フラットパネル扉のキャビネット、白いキャビネット、大理石カウンター、白いキッチンパネル、石スラブのキッチンパネル、大理石の床、パネルと同色の調理設備) の写真
マイアミにあるラグジュアリーな広いモダンスタイルのおしゃれなキッチン (アンダーカウンターシンク、フラットパネル扉のキャビネット、白いキャビネット、大理石カウンター、白いキッチンパネル、石スラブのキッチンパネル、大理石の床、パネルと同色の調理設備) の写真
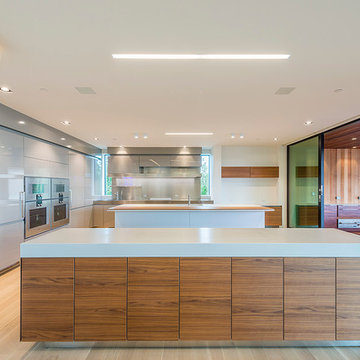
ニューヨークにあるラグジュアリーな巨大なモダンスタイルのおしゃれなキッチン (アンダーカウンターシンク、フラットパネル扉のキャビネット、グレーのキャビネット、シルバーの調理設備、淡色無垢フローリング) の写真

Modern Kitchen with Wood Accents. Flat panel wood cabinets and flat panel grey cabinets blended together with white marble counter and blacksplash. Round glass light pendants hang above contemporary kitchen island, white modern bar stools sit on wide plank light wood flooring.
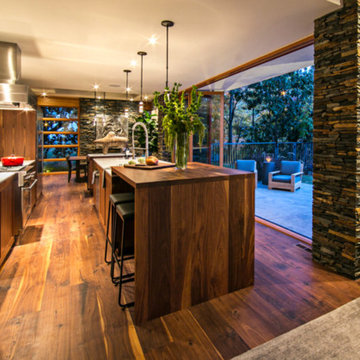
Custom walnut kitchen with walnut island
アトランタにある高級な中くらいなモダンスタイルのおしゃれなキッチン (フラットパネル扉のキャビネット、中間色木目調キャビネット、木材カウンター、マルチカラーのキッチンパネル、石タイルのキッチンパネル、パネルと同色の調理設備、無垢フローリング、アンダーカウンターシンク、茶色い床) の写真
アトランタにある高級な中くらいなモダンスタイルのおしゃれなキッチン (フラットパネル扉のキャビネット、中間色木目調キャビネット、木材カウンター、マルチカラーのキッチンパネル、石タイルのキッチンパネル、パネルと同色の調理設備、無垢フローリング、アンダーカウンターシンク、茶色い床) の写真
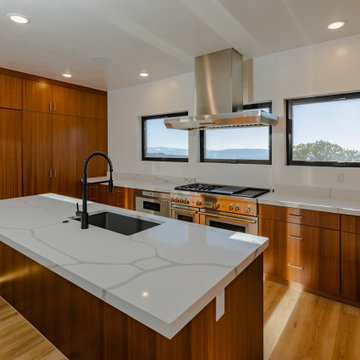
Sapele Mahogany kitchen beautifully accommodates a chef-level Thermador kitchen. This kitchen was made to entertain with two islands and an open grandness accented by windows and natural light

Eucalyptus-veneer cabinetry and a mix of countertop materials add organic interest in the kitchen. A water wall built into a cabinet bank separates the kitchen from the foyer. The overall use of water in the house lends a sense of escapism.
Featured in the November 2008 issue of Phoenix Home & Garden, this "magnificently modern" home is actually a suburban loft located in Arcadia, a neighborhood formerly occupied by groves of orange and grapefruit trees in Phoenix, Arizona. The home, designed by architect C.P. Drewett, offers breathtaking views of Camelback Mountain from the entire main floor, guest house, and pool area. These main areas "loft" over a basement level featuring 4 bedrooms, a guest room, and a kids' den. Features of the house include white-oak ceilings, exposed steel trusses, Eucalyptus-veneer cabinetry, honed Pompignon limestone, concrete, granite, and stainless steel countertops. The owners also enlisted the help of Interior Designer Sharon Fannin. The project was built by Sonora West Development of Scottsdale, AZ. Read more about this home here: http://www.phgmag.com/home/200811/magnificently-modern/
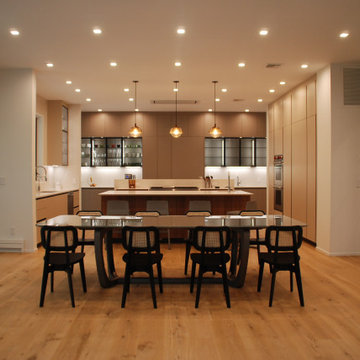
Entertainer kitchen with (2) islands designed and built for a large family that likes to cook. Soothing earth tone cabinetry in three colors. Butlers pantry designed in the back of the kitchen with direct access to outdoors. Open concept with dining table and sliding glass door to the backyard patio. Ample task lighting and pretty island lights.
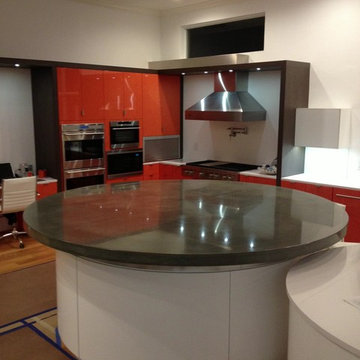
Distinguished Kitchens and Baths
マイアミにある高級な広いモダンスタイルのおしゃれなキッチン (アンダーカウンターシンク、フラットパネル扉のキャビネット、コンクリートカウンター、白いキッチンパネル、ガラス板のキッチンパネル、シルバーの調理設備、無垢フローリング) の写真
マイアミにある高級な広いモダンスタイルのおしゃれなキッチン (アンダーカウンターシンク、フラットパネル扉のキャビネット、コンクリートカウンター、白いキッチンパネル、ガラス板のキッチンパネル、シルバーの調理設備、無垢フローリング) の写真
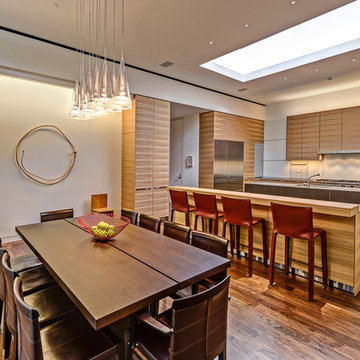
Copyright © 2012 James F. Wilson. All Rights Reserved.
ダラスにある広いモダンスタイルのおしゃれなキッチン (アンダーカウンターシンク、フラットパネル扉のキャビネット、中間色木目調キャビネット、ベージュキッチンパネル、シルバーの調理設備、濃色無垢フローリング、茶色い床) の写真
ダラスにある広いモダンスタイルのおしゃれなキッチン (アンダーカウンターシンク、フラットパネル扉のキャビネット、中間色木目調キャビネット、ベージュキッチンパネル、シルバーの調理設備、濃色無垢フローリング、茶色い床) の写真
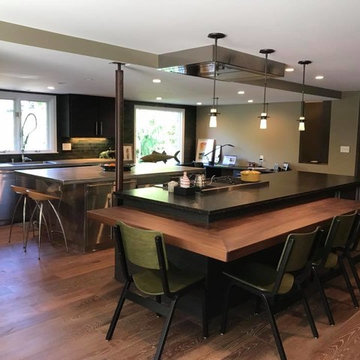
ニューヨークにある広いモダンスタイルのおしゃれなキッチン (アンダーカウンターシンク、フラットパネル扉のキャビネット、黒いキャビネット、緑のキッチンパネル、サブウェイタイルのキッチンパネル、シルバーの調理設備、濃色無垢フローリング、茶色い床、亜鉛製カウンター) の写真
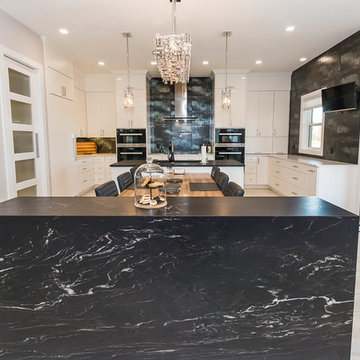
A unique kitchen design like no other! The white kitchen with a hidden fridge and freezer beautifully contrasts the dark tiled back splash and black kitchen island countertop. Attached is a built in medium wood table with seating for 6, with a unique black quartz waterfall boundary. Directly across is a fully stocked wet bar with a metallic tile finish that compliments the blue cabinetry. A geometric designed entrance separates the kitchen and living room from the dining room.
Photo Credit: Steven Li Photography
ブラウンのモダンスタイルのキッチン (フラットパネル扉のキャビネット、アンダーカウンターシンク) の写真
1