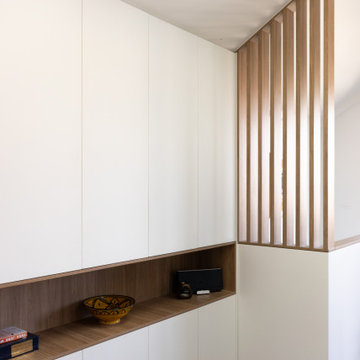モダンスタイルのキッチン (フラットパネル扉のキャビネット、三角天井) の写真
絞り込み:
資材コスト
並び替え:今日の人気順
写真 1〜20 枚目(全 1,172 枚)
1/4

California Modern Mix in the OC: matte black and white gloss custom Bauformat cabinets, with European Oak, wide/long boards, light wood flooring, open concept w/true indoor/outdoor living, rustic meets modern for a great mix, statement lighting and appliances set the stage for delicious meals with family and friends! Pull out pantry!

シドニーにあるラグジュアリーな巨大なモダンスタイルのおしゃれなキッチン (アンダーカウンターシンク、フラットパネル扉のキャビネット、白いキャビネット、黒い調理設備、ベージュの床、グレーのキッチンカウンター、三角天井、御影石カウンター、グレーのキッチンパネル、御影石のキッチンパネル、クッションフロア) の写真

サンフランシスコにあるモダンスタイルのおしゃれなキッチン (アンダーカウンターシンク、中間色木目調キャビネット、クオーツストーンカウンター、白いキッチンパネル、クオーツストーンのキッチンパネル、磁器タイルの床、グレーの床、白いキッチンカウンター、三角天井、フラットパネル扉のキャビネット) の写真

the kitchen leads into the back garden.
デンバーにある小さなモダンスタイルのおしゃれなII型キッチン (アンダーカウンターシンク、フラットパネル扉のキャビネット、淡色木目調キャビネット、クオーツストーンカウンター、白いキッチンパネル、クオーツストーンのキッチンパネル、シルバーの調理設備、淡色無垢フローリング、白いキッチンカウンター、三角天井) の写真
デンバーにある小さなモダンスタイルのおしゃれなII型キッチン (アンダーカウンターシンク、フラットパネル扉のキャビネット、淡色木目調キャビネット、クオーツストーンカウンター、白いキッチンパネル、クオーツストーンのキッチンパネル、シルバーの調理設備、淡色無垢フローリング、白いキッチンカウンター、三角天井) の写真

Modern kitchen with hidden Miele fridge and freezer. Electric push-2-open. Corner appliance garage has vertically folding doors,
サンフランシスコにある高級な中くらいなモダンスタイルのおしゃれなキッチン (シングルシンク、フラットパネル扉のキャビネット、中間色木目調キャビネット、大理石カウンター、白いキッチンパネル、大理石のキッチンパネル、パネルと同色の調理設備、淡色無垢フローリング、ベージュの床、白いキッチンカウンター、三角天井) の写真
サンフランシスコにある高級な中くらいなモダンスタイルのおしゃれなキッチン (シングルシンク、フラットパネル扉のキャビネット、中間色木目調キャビネット、大理石カウンター、白いキッチンパネル、大理石のキッチンパネル、パネルと同色の調理設備、淡色無垢フローリング、ベージュの床、白いキッチンカウンター、三角天井) の写真

ロサンゼルスにある高級な中くらいなモダンスタイルのおしゃれなキッチン (アンダーカウンターシンク、フラットパネル扉のキャビネット、中間色木目調キャビネット、クオーツストーンカウンター、ガラスタイルのキッチンパネル、シルバーの調理設備、淡色無垢フローリング、白いキッチンカウンター、三角天井、青いキッチンパネル) の写真

Kitchen with built-in pantry and ample countertop spaces.
サンフランシスコにあるラグジュアリーな広いモダンスタイルのおしゃれなキッチン (アンダーカウンターシンク、フラットパネル扉のキャビネット、中間色木目調キャビネット、クオーツストーンカウンター、白いキッチンパネル、磁器タイルのキッチンパネル、黒い調理設備、コンクリートの床、グレーの床、白いキッチンカウンター、三角天井) の写真
サンフランシスコにあるラグジュアリーな広いモダンスタイルのおしゃれなキッチン (アンダーカウンターシンク、フラットパネル扉のキャビネット、中間色木目調キャビネット、クオーツストーンカウンター、白いキッチンパネル、磁器タイルのキッチンパネル、黒い調理設備、コンクリートの床、グレーの床、白いキッチンカウンター、三角天井) の写真

This is a great house. Perched high on a private, heavily wooded site, it has a rustic contemporary aesthetic. Vaulted ceilings, sky lights, large windows and natural materials punctuate the main spaces. The existing large format mosaic slate floor grabs your attention upon entering the home extending throughout the foyer, kitchen, and family room.
Specific requirements included a larger island with workspace for each of the homeowners featuring a homemade pasta station which requires small appliances on lift-up mechanisms as well as a custom-designed pasta drying rack. Both chefs wanted their own prep sink on the island complete with a garbage “shoot” which we concealed below sliding cutting boards. A second and overwhelming requirement was storage for a large collection of dishes, serving platters, specialty utensils, cooking equipment and such. To meet those needs we took the opportunity to get creative with storage: sliding doors were designed for a coffee station adjacent to the main sink; hid the steam oven, microwave and toaster oven within a stainless steel niche hidden behind pantry doors; added a narrow base cabinet adjacent to the range for their large spice collection; concealed a small broom closet behind the refrigerator; and filled the only available wall with full-height storage complete with a small niche for charging phones and organizing mail. We added 48” high base cabinets behind the main sink to function as a bar/buffet counter as well as overflow for kitchen items.
The client’s existing vintage commercial grade Wolf stove and hood commands attention with a tall backdrop of exposed brick from the fireplace in the adjacent living room. We loved the rustic appeal of the brick along with the existing wood beams, and complimented those elements with wired brushed white oak cabinets. The grayish stain ties in the floor color while the slab door style brings a modern element to the space. We lightened the color scheme with a mix of white marble and quartz countertops. The waterfall countertop adjacent to the dining table shows off the amazing veining of the marble while adding contrast to the floor. Special materials are used throughout, featured on the textured leather-wrapped pantry doors, patina zinc bar countertop, and hand-stitched leather cabinet hardware. We took advantage of the tall ceilings by adding two walnut linear pendants over the island that create a sculptural effect and coordinated them with the new dining pendant and three wall sconces on the beam over the main sink.

The charm of our latest kitchen project begins with the captivating choice of its finishes.
A velvety dream, the cabinets are adorned with a lavish coat of Matt Lacquer in RAL Steel Blue. This deep, lustrous hue exudes tranquillity while making a bold statement, effortlessly infusing the space with an aura of serenity and grandeur.
Enhancing the overall aesthetic are the exquisite Copper Gola Rail and Plinth, delicately curated to harmonise with the resplendent blue cabinets. The warm, burnished tones of copper lend an air of refined sophistication, captivating the eye and elevating the kitchen's allure to new heights.
Crowning this culinary masterpiece is the 30mm Silestone Gris Expo worktop, a breathtaking union of functionality and beauty. This sleek quartz surface exudes a sense of timelessness, its soft grey tones offering the perfect backdrop for culinary creations to take centre stage. The inherent durability of Silestone ensures that this worktop will remain a testament to enduring elegance for years to come.
Our vision for this project extends beyond aesthetics, incorporating thoughtful functionality into every aspect. Customised storage solutions, seamless integration of appliances, and intuitive design elements make this kitchen a haven for culinary enthusiasts, providing a seamless and pleasurable cooking experience.
As the heart of the home, this kitchen effortlessly transforms mere cooking into an exquisite art form. Its harmonious blend of luxurious materials, expert craftsmanship, and timeless design is a testament our commitment to redefining luxury kitchen living.
Discover more of our breathtaking designs on our projects page, or book a consultation to bring your dream kitchen to life.

シドニーにある高級な広いモダンスタイルのおしゃれなキッチン (シングルシンク、フラットパネル扉のキャビネット、白いキャビネット、クオーツストーンカウンター、白いキッチンパネル、クオーツストーンのキッチンパネル、黒い調理設備、クッションフロア、茶色い床、白いキッチンカウンター、三角天井) の写真

Full remodel of existing kitchen, including new black tile floors, flat panel white cabinets, white and black marble countertops
ロサンゼルスにある高級な広いモダンスタイルのおしゃれなキッチン (エプロンフロントシンク、フラットパネル扉のキャビネット、白いキャビネット、大理石カウンター、白いキッチンパネル、磁器タイルのキッチンパネル、シルバーの調理設備、セラミックタイルの床、黒い床、白いキッチンカウンター、三角天井) の写真
ロサンゼルスにある高級な広いモダンスタイルのおしゃれなキッチン (エプロンフロントシンク、フラットパネル扉のキャビネット、白いキャビネット、大理石カウンター、白いキッチンパネル、磁器タイルのキッチンパネル、シルバーの調理設備、セラミックタイルの床、黒い床、白いキッチンカウンター、三角天井) の写真
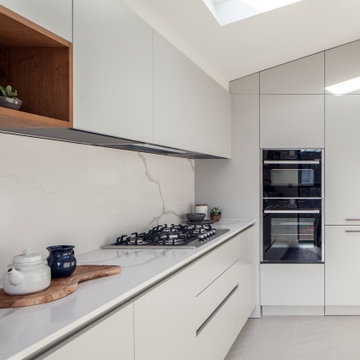
ロンドンにある中くらいなモダンスタイルのおしゃれなL型キッチン (アンダーカウンターシンク、フラットパネル扉のキャビネット、珪岩カウンター、白いキッチンパネル、クオーツストーンのキッチンパネル、アイランドなし、白いキッチンカウンター、黒い調理設備、白いキャビネット、グレーの床、三角天井) の写真

SieMatic similaque gloss white and gloss graphite grey cabinets, Solid surface gloss white countertop with waterfall ends and integrated white sink, hidden breakfast bar inside tall cabinets, paneled hidden appliances, SieMatic internal wood and metal accessories, interior custom shelving
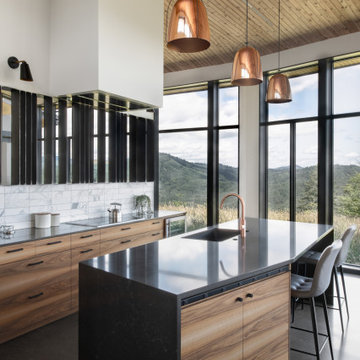
ポートランドにあるモダンスタイルのおしゃれなキッチン (アンダーカウンターシンク、フラットパネル扉のキャビネット、中間色木目調キャビネット、クオーツストーンカウンター、白いキッチンパネル、大理石のキッチンパネル、コンクリートの床、黒いキッチンカウンター、三角天井) の写真

A small and dysfunctional kitchen was replaced with a luxury modern kitchen in 3 zones - cook zone, social zone, relax zone. By removing walls, the space opened up to allow a serious cook zone and a social zone with expansive pantry, tea/coffee station and snack prep area. Adjacent is the relax zone which flows to a formal dining area and more living space via french doors.
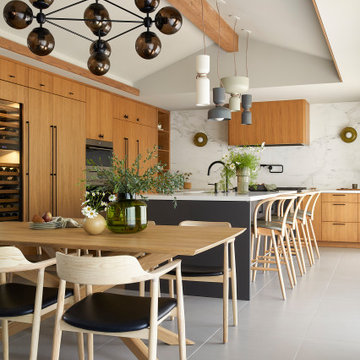
サンフランシスコにある高級な中くらいなモダンスタイルのおしゃれなキッチン (磁器タイルの床、グレーの床、三角天井、アンダーカウンターシンク、フラットパネル扉のキャビネット、中間色木目調キャビネット、クオーツストーンカウンター、白いキッチンパネル、大理石のキッチンパネル、シルバーの調理設備、グレーのキッチンカウンター) の写真

パースにあるお手頃価格のモダンスタイルのおしゃれなキッチン (アンダーカウンターシンク、フラットパネル扉のキャビネット、白いキャビネット、白いキッチンパネル、ガラスまたは窓のキッチンパネル、コンクリートの床、グレーの床、白いキッチンカウンター、三角天井、クオーツストーンカウンター、シルバーの調理設備) の写真
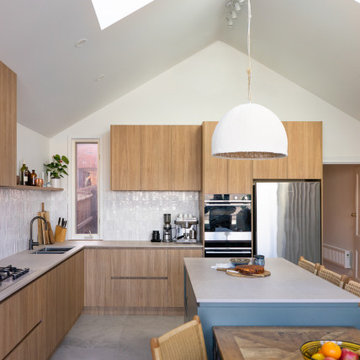
中くらいなモダンスタイルのおしゃれなキッチン (アンダーカウンターシンク、フラットパネル扉のキャビネット、中間色木目調キャビネット、クオーツストーンカウンター、白いキッチンパネル、セラミックタイルのキッチンパネル、磁器タイルの床、グレーの床、グレーのキッチンカウンター、三角天井) の写真
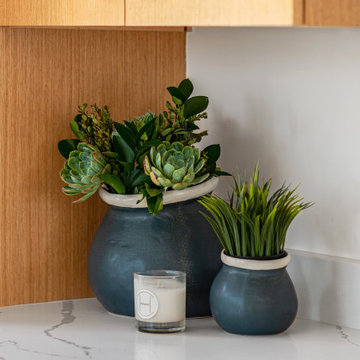
デンバーにある小さなモダンスタイルのおしゃれなキッチン (アンダーカウンターシンク、フラットパネル扉のキャビネット、淡色木目調キャビネット、クオーツストーンカウンター、白いキッチンパネル、クオーツストーンのキッチンパネル、シルバーの調理設備、淡色無垢フローリング、アイランドなし、白いキッチンカウンター、三角天井) の写真
モダンスタイルのキッチン (フラットパネル扉のキャビネット、三角天井) の写真
1
