モダンスタイルのパントリー (フラットパネル扉のキャビネット、表し梁) の写真
絞り込み:
資材コスト
並び替え:今日の人気順
写真 1〜19 枚目(全 19 枚)
1/5
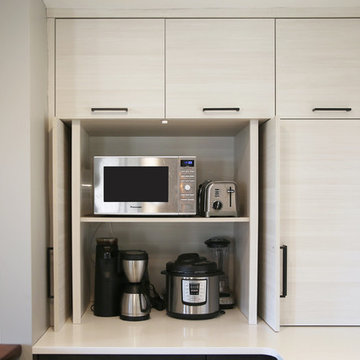
オマハにある広いモダンスタイルのおしゃれなキッチン (アンダーカウンターシンク、フラットパネル扉のキャビネット、白いキャビネット、ソープストーンカウンター、シルバーの調理設備、濃色無垢フローリング、茶色い床、黒いキッチンカウンター、表し梁、窓) の写真

This project involved the complete transformation of a modern infill home to better align with the clients' tastes, needs, functionality, and style preferences. The renovation aimed to create a more personalized and functional kitchen that reflected the unique lifestyle and aesthetic choices of the homeowners. The previous design included one island which was too large for it to function correctly. Low quality cabinet materials which were de-laminating and with high gloss finishes that were not practical to their lifestyle.
In the original design, unappealing yellow tones evoked a hospital-like feeling absorbing the iconic I-beam ceiling and concrete floors. The new goal and vision was to transform the kitchen into a warm welcoming environment with durable finishes, a countertop that was easy to clean and maintain and re-invent and improve the function and storage of the cabinetry.
Ingredients include: Custom Slim Shaker Walnut cabinets and Self healing, fingerprint free black matte cabinets, Cambria Quartz countertops, brick tile accents to compliment the other existing architectural elements and a colourful chicklet tile which represented the clients love of pop art.
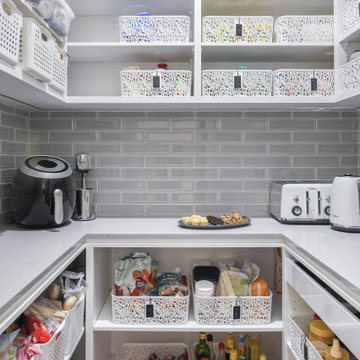
シドニーにあるお手頃価格の広いモダンスタイルのおしゃれなキッチン (フラットパネル扉のキャビネット、白いキャビネット、クオーツストーンカウンター、グレーのキッチンパネル、セラミックタイルのキッチンパネル、濃色無垢フローリング、茶色い床、グレーのキッチンカウンター、表し梁) の写真
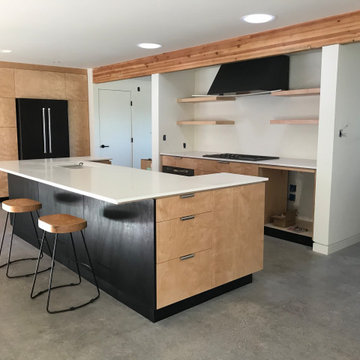
Birch Cabinets and a quartz countertop
サンルイスオビスポにある高級な広いモダンスタイルのおしゃれなキッチン (アンダーカウンターシンク、フラットパネル扉のキャビネット、淡色木目調キャビネット、クオーツストーンカウンター、黒い調理設備、コンクリートの床、グレーの床、白いキッチンカウンター、表し梁) の写真
サンルイスオビスポにある高級な広いモダンスタイルのおしゃれなキッチン (アンダーカウンターシンク、フラットパネル扉のキャビネット、淡色木目調キャビネット、クオーツストーンカウンター、黒い調理設備、コンクリートの床、グレーの床、白いキッチンカウンター、表し梁) の写真
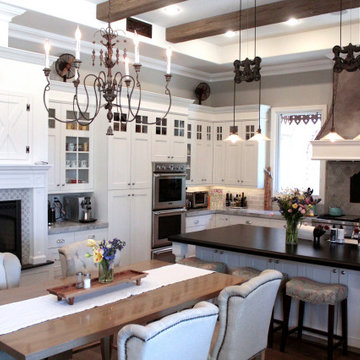
We service not only the Phoenix area but Scottsdale, Paradise Valley, Glendale, Carefree, Mesa, Queen Creek, and beyond.
To schedule an appointment or book a consultation to discuss your cabinetry projects, contact us at 888.246.7444 or info@pwcabinets.com
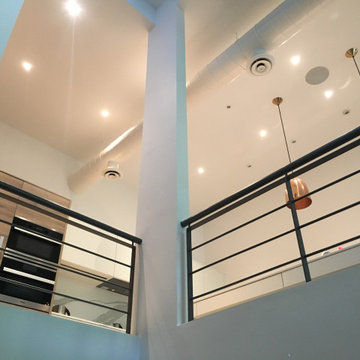
トロントにある高級な広いモダンスタイルのおしゃれなキッチン (アンダーカウンターシンク、フラットパネル扉のキャビネット、中間色木目調キャビネット、クオーツストーンカウンター、マルチカラーのキッチンパネル、クオーツストーンのキッチンパネル、パネルと同色の調理設備、無垢フローリング、マルチカラーの床、マルチカラーのキッチンカウンター、表し梁) の写真
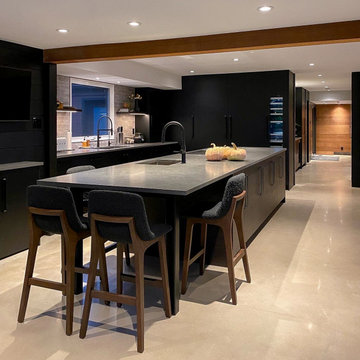
トロントにある高級な広いモダンスタイルのおしゃれなキッチン (アンダーカウンターシンク、フラットパネル扉のキャビネット、黒いキャビネット、珪岩カウンター、茶色いキッチンパネル、石タイルのキッチンパネル、黒い調理設備、コンクリートの床、グレーの床、グレーのキッチンカウンター、表し梁) の写真
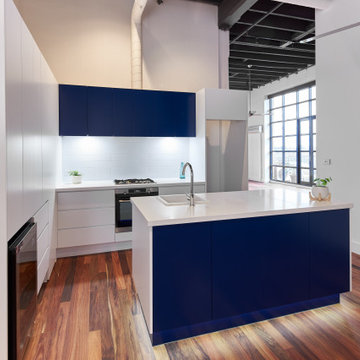
A modern, sleek kitchen with plenty of LED lighting. The white base is set off by bold blue cabinets and the gorgeous black wattle flooring.
メルボルンにある高級な中くらいなモダンスタイルのおしゃれなキッチン (ドロップインシンク、フラットパネル扉のキャビネット、青いキャビネット、クオーツストーンカウンター、白いキッチンパネル、セラミックタイルのキッチンパネル、黒い調理設備、無垢フローリング、茶色い床、白いキッチンカウンター、表し梁) の写真
メルボルンにある高級な中くらいなモダンスタイルのおしゃれなキッチン (ドロップインシンク、フラットパネル扉のキャビネット、青いキャビネット、クオーツストーンカウンター、白いキッチンパネル、セラミックタイルのキッチンパネル、黒い調理設備、無垢フローリング、茶色い床、白いキッチンカウンター、表し梁) の写真
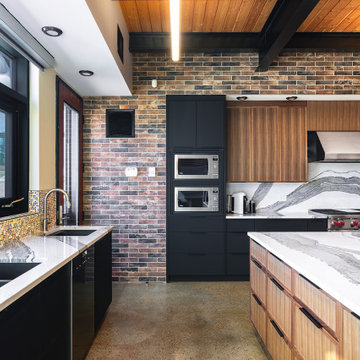
This project involved the complete transformation of a modern infill home to better align with the clients' tastes, needs, functionality, and style preferences. The renovation aimed to create a more personalized and functional kitchen that reflected the unique lifestyle and aesthetic choices of the homeowners. The previous design included one island which was too large for it to function correctly. Low quality cabinet materials which were de-laminating and with high gloss finishes that were not practical to their lifestyle.
In the original design, unappealing yellow tones evoked a hospital-like feeling absorbing the iconic I-beam ceiling and concrete floors. The new goal and vision was to transform the kitchen into a warm welcoming environment with durable finishes, a countertop that was easy to clean and maintain and re-invent and improve the function and storage of the cabinetry.
Ingredients include: Custom Slim Shaker Walnut cabinets and Self healing, fingerprint free black matte cabinets, Cambria Quartz countertops, brick tile accents to compliment the other existing architectural elements and a colourful chicklet tile which represented the clients love of pop art.
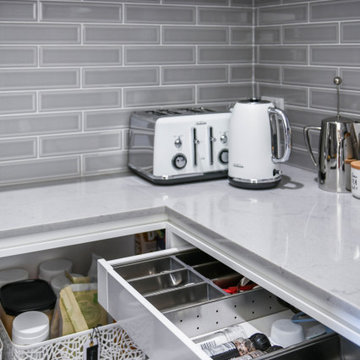
シドニーにあるお手頃価格の広いモダンスタイルのおしゃれなキッチン (フラットパネル扉のキャビネット、白いキャビネット、クオーツストーンカウンター、グレーのキッチンパネル、セラミックタイルのキッチンパネル、濃色無垢フローリング、茶色い床、グレーのキッチンカウンター、表し梁) の写真
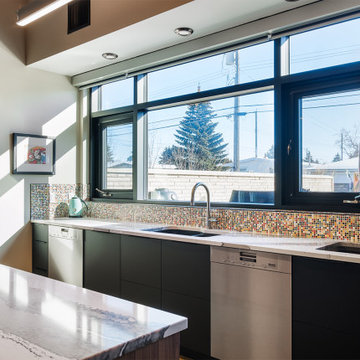
This project involved the complete transformation of a modern infill home to better align with the clients' tastes, needs, functionality, and style preferences. The renovation aimed to create a more personalized and functional kitchen that reflected the unique lifestyle and aesthetic choices of the homeowners. The previous design included one island which was too large for it to function correctly. Low quality cabinet materials which were de-laminating and with high gloss finishes that were not practical to their lifestyle.
In the original design, unappealing yellow tones evoked a hospital-like feeling absorbing the iconic I-beam ceiling and concrete floors. The new goal and vision was to transform the kitchen into a warm welcoming environment with durable finishes, a countertop that was easy to clean and maintain and re-invent and improve the function and storage of the cabinetry.
Ingredients include: Custom Slim Shaker Walnut cabinets and Self healing, fingerprint free black matte cabinets, Cambria Quartz countertops, brick tile accents to compliment the other existing architectural elements and a colourful chicklet tile which represented the clients love of pop art.
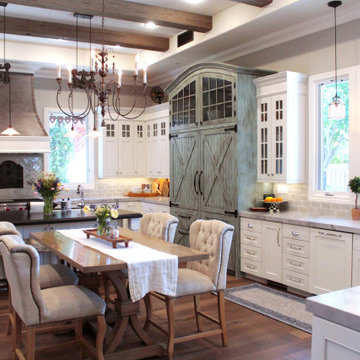
We service not only the Phoenix area but Scottsdale, Paradise Valley, Glendale, Carefree, Mesa, Queen Creek, and beyond.
To schedule an appointment or book a consultation to discuss your cabinetry projects, contact us at 888.246.7444 or info@pwcabinets.com
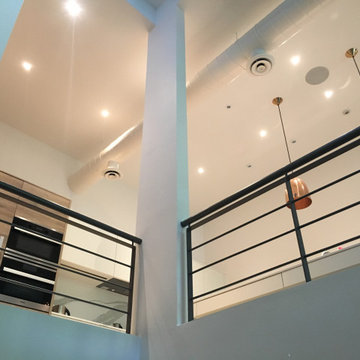
トロントにある高級な広いモダンスタイルのおしゃれなキッチン (アンダーカウンターシンク、フラットパネル扉のキャビネット、中間色木目調キャビネット、マルチカラーのキッチンパネル、パネルと同色の調理設備、無垢フローリング、マルチカラーの床、マルチカラーのキッチンカウンター、表し梁、クオーツストーンカウンター、クオーツストーンのキッチンパネル) の写真
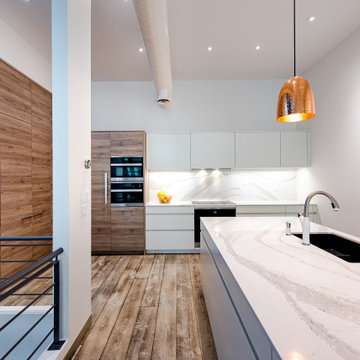
トロントにある高級な広いモダンスタイルのおしゃれなキッチン (アンダーカウンターシンク、フラットパネル扉のキャビネット、中間色木目調キャビネット、クオーツストーンカウンター、マルチカラーのキッチンパネル、クオーツストーンのキッチンパネル、パネルと同色の調理設備、無垢フローリング、マルチカラーの床、マルチカラーのキッチンカウンター、表し梁) の写真
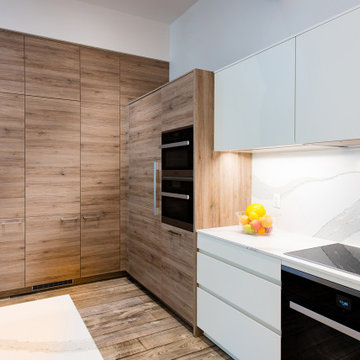
トロントにある高級な広いモダンスタイルのおしゃれなキッチン (アンダーカウンターシンク、フラットパネル扉のキャビネット、中間色木目調キャビネット、クオーツストーンカウンター、マルチカラーのキッチンパネル、クオーツストーンのキッチンパネル、パネルと同色の調理設備、無垢フローリング、マルチカラーの床、マルチカラーのキッチンカウンター、表し梁) の写真
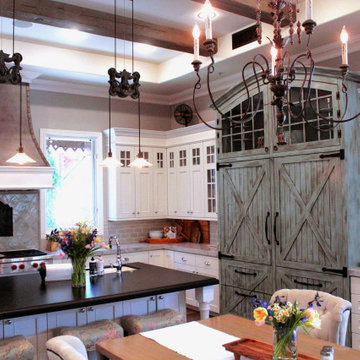
We service not only the Phoenix area but Scottsdale, Paradise Valley, Glendale, Carefree, Mesa, Queen Creek, and beyond.
To schedule an appointment or book a consultation to discuss your cabinetry projects, contact us at 888.246.7444 or info@pwcabinets.com
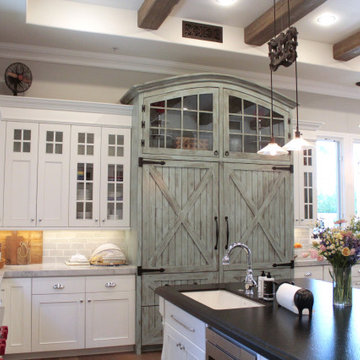
We service not only the Phoenix area but Scottsdale, Paradise Valley, Glendale, Carefree, Mesa, Queen Creek, and beyond.
To schedule an appointment or book a consultation to discuss your cabinetry projects, contact us at 888.246.7444 or info@pwcabinets.com
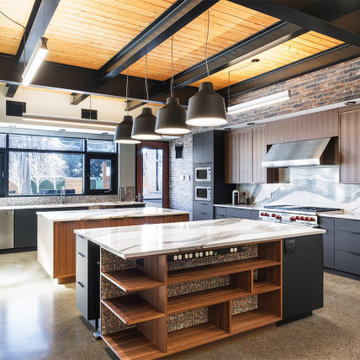
This project involved the complete transformation of a modern infill home to better align with the clients' tastes, needs, functionality, and style preferences. The renovation aimed to create a more personalized and functional kitchen that reflected the unique lifestyle and aesthetic choices of the homeowners. The previous design included one island which was too large for it to function correctly. Low quality cabinet materials which were de-laminating and with high gloss finishes that were not practical to their lifestyle.
In the original design, unappealing yellow tones evoked a hospital-like feeling absorbing the iconic I-beam ceiling and concrete floors. The new goal and vision was to transform the kitchen into a warm welcoming environment with durable finishes, a countertop that was easy to clean and maintain and re-invent and improve the function and storage of the cabinetry.
Ingredients include: Custom Slim Shaker Walnut cabinets and Self healing, fingerprint free black matte cabinets, Cambria Quartz countertops, brick tile accents to compliment the other existing architectural elements and a colourful chicklet tile which represented the clients love of pop art.
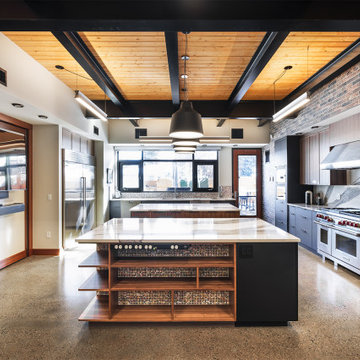
This project involved the complete transformation of a modern infill home to better align with the clients' tastes, needs, functionality, and style preferences. The renovation aimed to create a more personalized and functional kitchen that reflected the unique lifestyle and aesthetic choices of the homeowners. The previous design included one island which was too large for it to function correctly. Low quality cabinet materials which were de-laminating and with high gloss finishes that were not practical to their lifestyle.
In the original design, unappealing yellow tones evoked a hospital-like feeling absorbing the iconic I-beam ceiling and concrete floors. The new goal and vision was to transform the kitchen into a warm welcoming environment with durable finishes, a countertop that was easy to clean and maintain and re-invent and improve the function and storage of the cabinetry.
Ingredients include: Custom Slim Shaker Walnut cabinets and Self healing, fingerprint free black matte cabinets, Cambria Quartz countertops, brick tile accents to compliment the other existing architectural elements and a colourful chicklet tile which represented the clients love of pop art.
モダンスタイルのパントリー (フラットパネル扉のキャビネット、表し梁) の写真
1