モダンスタイルのキッチン (フラットパネル扉のキャビネット、ガラス扉のキャビネット、テラゾーの床、白い床) の写真
絞り込み:
資材コスト
並び替え:今日の人気順
写真 1〜20 枚目(全 45 枚)

バルセロナにある小さなモダンスタイルのおしゃれなキッチン (アンダーカウンターシンク、フラットパネル扉のキャビネット、白いキャビネット、木材カウンター、白いキッチンパネル、大理石のキッチンパネル、シルバーの調理設備、テラゾーの床、白い床、白いキッチンカウンター) の写真

A midcentury 24 unit condominium and apartment complex on the historical Governor's Mansion tract is restored to pristine condition. Focusing on compact urban life, each unit optimizes space, material, and utility to shape modern low-impact living spaces.
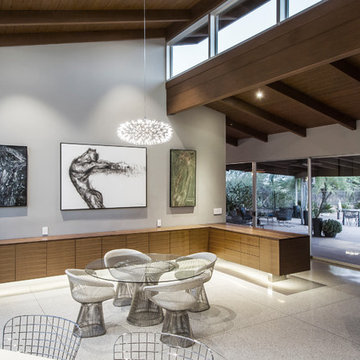
A major kitchen remodel to a spectacular mid-century residence in the Tucson foothills. Project scope included demo of the north facing walls and the roof. The roof was raised and picture windows were added to take advantage of the fantastic view. New terrazzo floors were poured in the renovated kitchen to match the existing floor throughout the home. Custom millwork was created by local craftsmen.
Photo: David Olsen

Cucina Arrex- mod Urban.
Basi e pensili con ante rivestite in laminato HPL su entrambi i lati in finitura Dark Stone, con gola e zoccolo in metallo verniciato antracite.
Piano lavoro e schienale in Gres Laminam colore Nero Belfast sp. 12mm. con fianco in appoggio a terra su penisola.
La cucina è composta da una pratica zona snack che divide l'ambiente dalla zona pranzo e aumenta notevolmente l'area del piano lavoro.
La luce della barra led sottopensile è regolabile di intensità a seconda delle esigenze.
A completare il tutto abbiamo abbinato sgabelli e sedie in ecopelle nero nuvolato, e tavolo con struttura in acciaio verniciato e piano laminato HPL allungabile.
Nonostante i colori scuri, il tutto risulta essere molto luminoso, grazie ai finestroni e anche alle linee pulite e regolari della cucina.
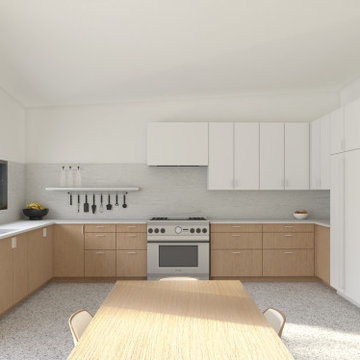
クリーブランドにあるラグジュアリーな中くらいなモダンスタイルのおしゃれなキッチン (アンダーカウンターシンク、フラットパネル扉のキャビネット、淡色木目調キャビネット、大理石カウンター、白いキッチンパネル、大理石のキッチンパネル、テラゾーの床、アイランドなし、白い床、白いキッチンカウンター、三角天井) の写真
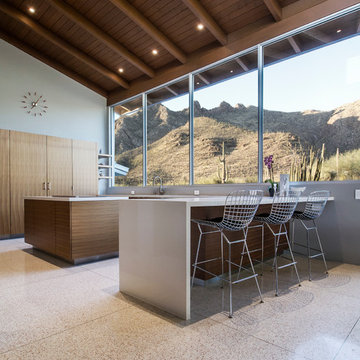
A major kitchen remodel to a spectacular mid-century residence in the Tucson foothills. Project scope included demo of the north facing walls and the roof. The roof was raised and picture windows were added to take advantage of the fantastic view. New terrazzo floors were poured in the renovated kitchen to match the existing floor throughout the home. Custom millwork was created by local craftsmen.
Photo: David Olsen
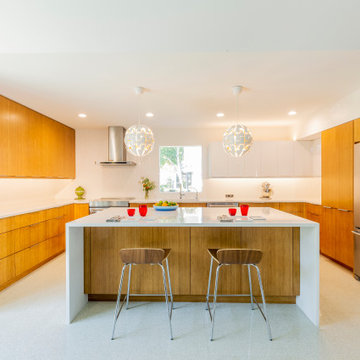
The kitchen was relocated to be fully integrated with the great room, featuring stainless steel, bamboo cabinets, and quartzite surfaces. The original terrazzo flooring and breeze blocks, characteristic of the 1960s, were saved. The project also focused on the use of recycled materials. LEED Platinum
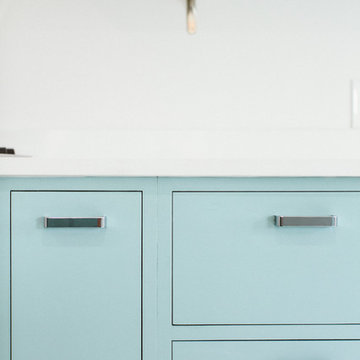
A midcentury 24 unit condominium and apartment complex on the historical Governor's Mansion tract is restored to pristine condition. Focusing on compact urban life, each unit optimizes space, material, and utility to shape modern low-impact living spaces.
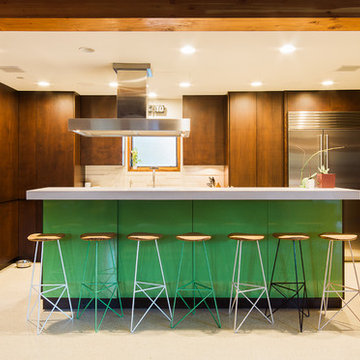
DWL Photography
ソルトレイクシティにある広いモダンスタイルのおしゃれなキッチン (一体型シンク、フラットパネル扉のキャビネット、濃色木目調キャビネット、クオーツストーンカウンター、ベージュキッチンパネル、石タイルのキッチンパネル、シルバーの調理設備、テラゾーの床、白い床) の写真
ソルトレイクシティにある広いモダンスタイルのおしゃれなキッチン (一体型シンク、フラットパネル扉のキャビネット、濃色木目調キャビネット、クオーツストーンカウンター、ベージュキッチンパネル、石タイルのキッチンパネル、シルバーの調理設備、テラゾーの床、白い床) の写真
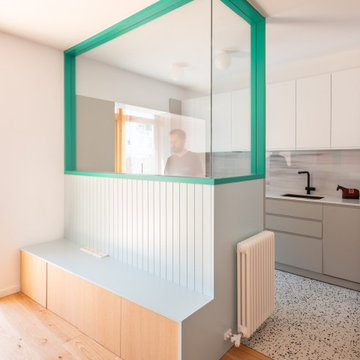
バルセロナにある小さなモダンスタイルのおしゃれなキッチン (アンダーカウンターシンク、フラットパネル扉のキャビネット、白いキャビネット、木材カウンター、白いキッチンパネル、大理石のキッチンパネル、シルバーの調理設備、テラゾーの床、白い床、白いキッチンカウンター) の写真
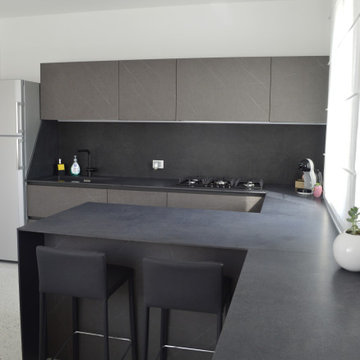
Cucina Arrex- mod Urban.
Basi e pensili con ante rivestite in laminato HPL su entrambi i lati in finitura Dark Stone, con gola e zoccolo in metallo verniciato antracite.
Piano lavoro e schienale in Gres Laminam colore Nero Belfast sp. 12mm. con fianco in appoggio a terra su penisola.
La cucina è composta da una pratica zona snack che divide l'ambiente dalla zona pranzo e aumenta notevolmente l'area del piano lavoro.
La luce della barra led sottopensile è regolabile di intensità a seconda delle esigenze.
A completare il tutto abbiamo abbinato sgabelli e sedie in ecopelle nero nuvolato, e tavolo con struttura in acciaio verniciato e piano laminato HPL allungabile.
Nonostante i colori scuri, il tutto risulta essere molto luminoso, grazie ai finestroni e anche alle linee pulite e regolari della cucina.
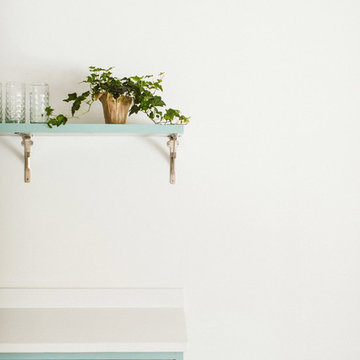
A midcentury 24 unit condominium and apartment complex on the historical Governor's Mansion tract is restored to pristine condition. Focusing on compact urban life, each unit optimizes space, material, and utility to shape modern low-impact living spaces.
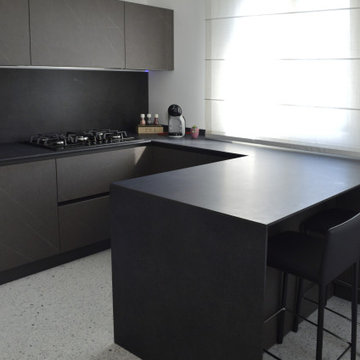
Cucina Arrex- mod Urban.
Basi e pensili con ante rivestite in laminato HPL su entrambi i lati in finitura Dark Stone, con gola e zoccolo in metallo verniciato antracite.
Piano lavoro e schienale in Gres Laminam colore Nero Belfast sp. 12mm. con fianco in appoggio a terra su penisola.
La cucina è composta da una pratica zona snack che divide l'ambiente dalla zona pranzo e aumenta notevolmente l'area del piano lavoro.
La luce della barra led sottopensile è regolabile di intensità a seconda delle esigenze.
A completare il tutto abbiamo abbinato sgabelli e sedie in ecopelle nero nuvolato, e tavolo con struttura in acciaio verniciato e piano laminato HPL allungabile.
Nonostante i colori scuri, il tutto risulta essere molto luminoso, grazie ai finestroni e anche alle linee pulite e regolari della cucina.
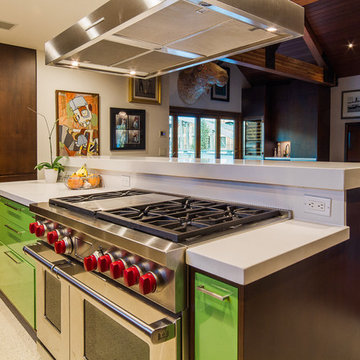
DWL Photography
ソルトレイクシティにある広いモダンスタイルのおしゃれなキッチン (一体型シンク、フラットパネル扉のキャビネット、濃色木目調キャビネット、クオーツストーンカウンター、ベージュキッチンパネル、石タイルのキッチンパネル、シルバーの調理設備、テラゾーの床、白い床) の写真
ソルトレイクシティにある広いモダンスタイルのおしゃれなキッチン (一体型シンク、フラットパネル扉のキャビネット、濃色木目調キャビネット、クオーツストーンカウンター、ベージュキッチンパネル、石タイルのキッチンパネル、シルバーの調理設備、テラゾーの床、白い床) の写真
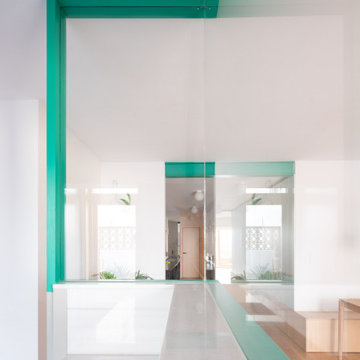
バルセロナにある小さなモダンスタイルのおしゃれなキッチン (アンダーカウンターシンク、フラットパネル扉のキャビネット、白いキャビネット、木材カウンター、白いキッチンパネル、大理石のキッチンパネル、シルバーの調理設備、テラゾーの床、白い床、白いキッチンカウンター) の写真
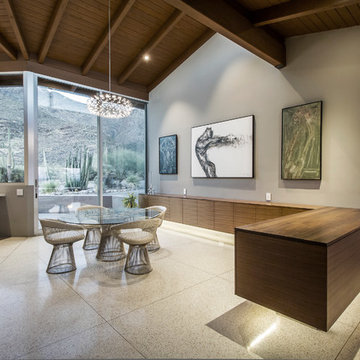
A major kitchen remodel to a spectacular mid-century residence in the Tucson foothills. Project scope included demo of the north facing walls and the roof. The roof was raised and picture windows were added to take advantage of the fantastic view. New terrazzo floors were poured in the renovated kitchen to match the existing floor throughout the home. Custom millwork was created by local craftsmen.
Photo: David Olsen
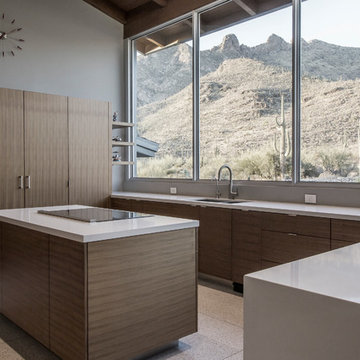
A major kitchen remodel to a spectacular mid-century residence in the Tucson foothills. Project scope included demo of the north facing walls and the roof. The roof was raised and picture windows were added to take advantage of the fantastic view. New terrazzo floors were poured in the renovated kitchen to match the existing floor throughout the home. Custom millwork was created by local craftsmen.
Photo: David Olsen
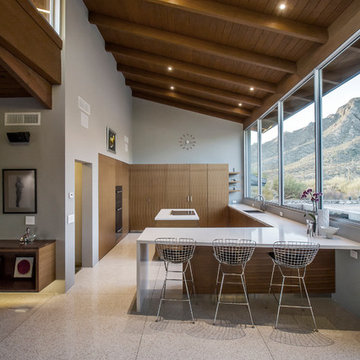
A major kitchen remodel to a spectacular mid-century residence in the Tucson foothills. Project scope included demo of the north facing walls and the roof. The roof was raised and picture windows were added to take advantage of the fantastic view. New terrazzo floors were poured in the renovated kitchen to match the existing floor throughout the home. Custom millwork was created by local craftsmen.
Photo: David Olsen
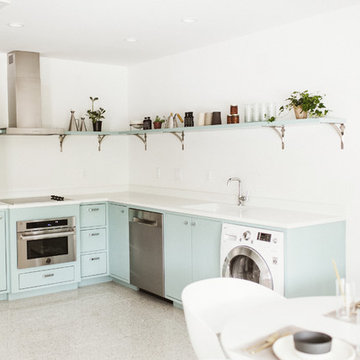
A midcentury 24 unit condominium and apartment complex on the historical Governor's Mansion tract is restored to pristine condition. Focusing on compact urban life, each unit optimizes space, material, and utility to shape modern low-impact living spaces.
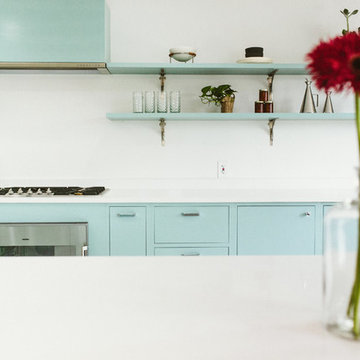
A midcentury 24 unit condominium and apartment complex on the historical Governor's Mansion tract is restored to pristine condition. Focusing on compact urban life, each unit optimizes space, material, and utility to shape modern low-impact living spaces.
モダンスタイルのキッチン (フラットパネル扉のキャビネット、ガラス扉のキャビネット、テラゾーの床、白い床) の写真
1