モダンスタイルのキッチン (インセット扉のキャビネット、オープンシェルフ、珪岩カウンター、セラミックタイルの床) の写真
絞り込み:
資材コスト
並び替え:今日の人気順
写真 1〜20 枚目(全 197 枚)
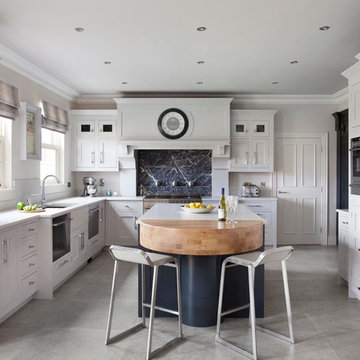
Handprainted kitchen from the 50th Anniversary collection Images infinitymedia
ベルファストにある高級な広いモダンスタイルのおしゃれなキッチン (アンダーカウンターシンク、インセット扉のキャビネット、グレーのキャビネット、珪岩カウンター、グレーのキッチンパネル、石スラブのキッチンパネル、シルバーの調理設備、セラミックタイルの床) の写真
ベルファストにある高級な広いモダンスタイルのおしゃれなキッチン (アンダーカウンターシンク、インセット扉のキャビネット、グレーのキャビネット、珪岩カウンター、グレーのキッチンパネル、石スラブのキッチンパネル、シルバーの調理設備、セラミックタイルの床) の写真
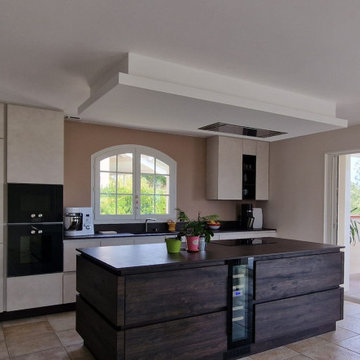
Cuisine laque beige et blanc et un dekton noir, cuisine sans poignée, cuisine moderne et tendances 2023, cuisine haut-de-gamme, cuisine ouverte sur séjour, rénovation complète de l’espace
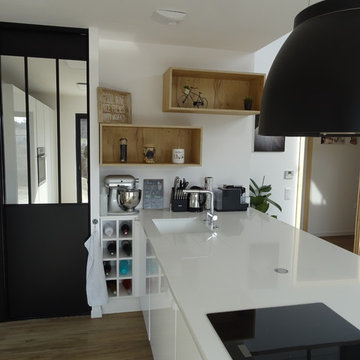
Meuble range bouteilles sur mesure blanc laqué assorti à la cuisine
http://cuisineconnexion.fr/
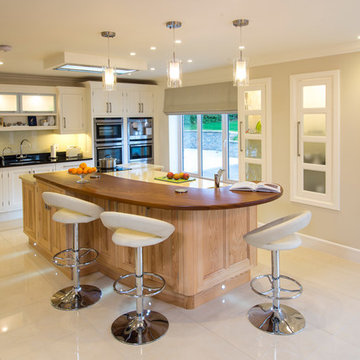
Jorg Koster Photography
コークにある広いモダンスタイルのおしゃれなアイランドキッチン (シングルシンク、インセット扉のキャビネット、淡色木目調キャビネット、珪岩カウンター、ベージュキッチンパネル、ガラス板のキッチンパネル、シルバーの調理設備、セラミックタイルの床、ベージュの床、ベージュのキッチンカウンター) の写真
コークにある広いモダンスタイルのおしゃれなアイランドキッチン (シングルシンク、インセット扉のキャビネット、淡色木目調キャビネット、珪岩カウンター、ベージュキッチンパネル、ガラス板のキッチンパネル、シルバーの調理設備、セラミックタイルの床、ベージュの床、ベージュのキッチンカウンター) の写真
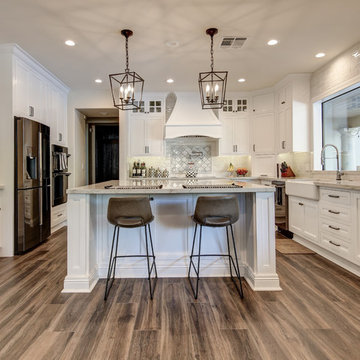
フェニックスにある高級な広いモダンスタイルのおしゃれなキッチン (エプロンフロントシンク、インセット扉のキャビネット、白いキャビネット、珪岩カウンター、白いキッチンパネル、セラミックタイルのキッチンパネル、黒い調理設備、セラミックタイルの床、茶色い床、白いキッチンカウンター) の写真
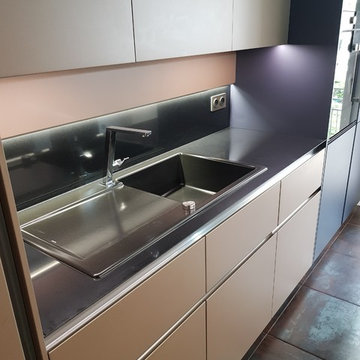
Cuisine moderne fermée parallèles.
Finition des portes en laque micalisée Or Bruni et Bleu Sidéral.
Electroménager entièrement intégré.
Double congélateur
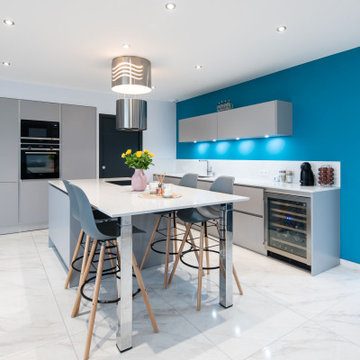
Cuisine moderne avec implantation linéaire en L qui s’ouvre intégralement sur la pièce de vie.
グルノーブルにある高級な巨大なモダンスタイルのおしゃれなキッチン (一体型シンク、インセット扉のキャビネット、グレーのキャビネット、珪岩カウンター、白いキッチンパネル、クオーツストーンのキッチンパネル、パネルと同色の調理設備、セラミックタイルの床、白い床、白いキッチンカウンター) の写真
グルノーブルにある高級な巨大なモダンスタイルのおしゃれなキッチン (一体型シンク、インセット扉のキャビネット、グレーのキャビネット、珪岩カウンター、白いキッチンパネル、クオーツストーンのキッチンパネル、パネルと同色の調理設備、セラミックタイルの床、白い床、白いキッチンカウンター) の写真
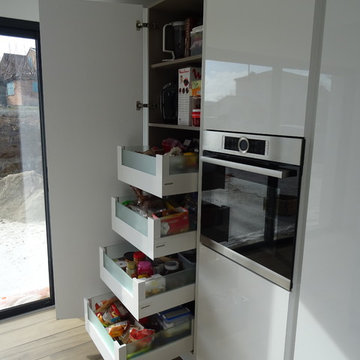
Meuble provision avec 4 coulissants intérieur pour un rangement pratique.
http://cuisineconnexion.fr/
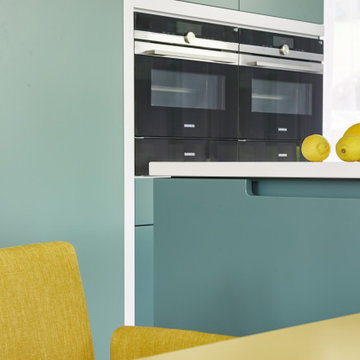
Alignement parfait - Tous nos meubles sont fabriqués en fonction de l'électroménager choisi.
他の地域にある高級な中くらいなモダンスタイルのおしゃれなキッチン (シングルシンク、インセット扉のキャビネット、青いキャビネット、珪岩カウンター、黒い調理設備、セラミックタイルの床、グレーの床、白いキッチンカウンター) の写真
他の地域にある高級な中くらいなモダンスタイルのおしゃれなキッチン (シングルシンク、インセット扉のキャビネット、青いキャビネット、珪岩カウンター、黒い調理設備、セラミックタイルの床、グレーの床、白いキッチンカウンター) の写真
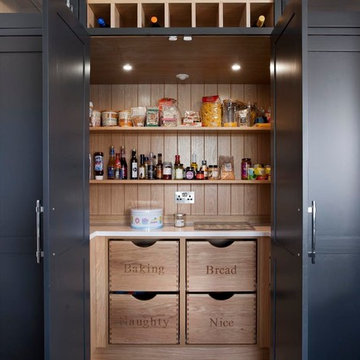
Handprainted kitchen from the 50th Anniversary collection Images infinitymedia
ベルファストにある高級な広いモダンスタイルのおしゃれなキッチン (アンダーカウンターシンク、インセット扉のキャビネット、グレーのキャビネット、珪岩カウンター、グレーのキッチンパネル、石スラブのキッチンパネル、シルバーの調理設備、セラミックタイルの床) の写真
ベルファストにある高級な広いモダンスタイルのおしゃれなキッチン (アンダーカウンターシンク、インセット扉のキャビネット、グレーのキャビネット、珪岩カウンター、グレーのキッチンパネル、石スラブのキッチンパネル、シルバーの調理設備、セラミックタイルの床) の写真
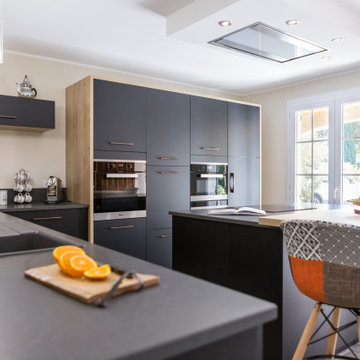
Cuisine réaménager, avec ouverture de la cloison existante pour créer une cuisine ouverte, avec des éléments fermés, un bel ilot central avec la partie cuisson puis un coin repas attenant.
$Ouverture vers la partie couloir pour apporter davantage de lumière.
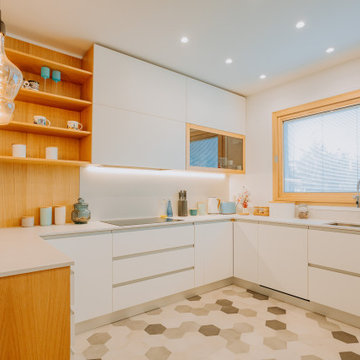
カリアリにあるラグジュアリーな広いモダンスタイルのおしゃれなキッチン (アンダーカウンターシンク、インセット扉のキャビネット、白いキャビネット、珪岩カウンター、グレーのキッチンパネル、クオーツストーンのキッチンパネル、シルバーの調理設備、セラミックタイルの床、グレーの床、グレーのキッチンカウンター) の写真
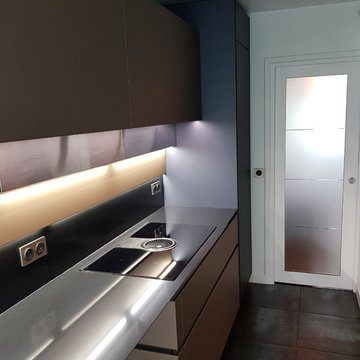
Cuisine moderne fermée parallèles.
Finition des portes en laque micalisée Or Bruni et Bleu Sidéral.
Electroménager entièrement intégré.
Double congélateur
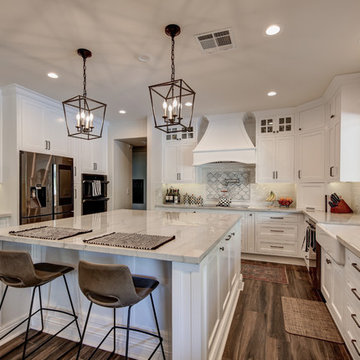
フェニックスにある高級な広いモダンスタイルのおしゃれなキッチン (エプロンフロントシンク、インセット扉のキャビネット、白いキャビネット、珪岩カウンター、白いキッチンパネル、セラミックタイルのキッチンパネル、黒い調理設備、セラミックタイルの床、茶色い床、白いキッチンカウンター) の写真
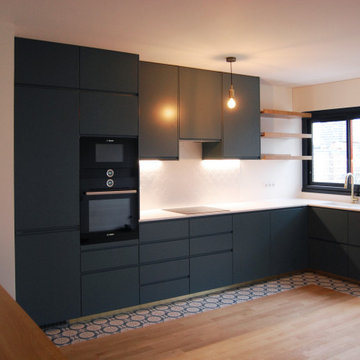
ルアーブルにある高級な広いモダンスタイルのおしゃれなキッチン (一体型シンク、インセット扉のキャビネット、青いキャビネット、珪岩カウンター、白いキッチンパネル、セラミックタイルのキッチンパネル、黒い調理設備、セラミックタイルの床、マルチカラーの床、白いキッチンカウンター) の写真
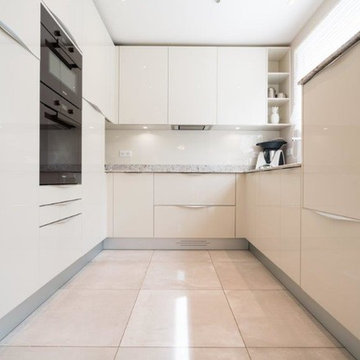
Cuisine en laqué brillant couleur lin avec coin repas
パリにある高級な中くらいなモダンスタイルのおしゃれなキッチン (アンダーカウンターシンク、インセット扉のキャビネット、ベージュのキャビネット、珪岩カウンター、ベージュキッチンパネル、黒い調理設備、セラミックタイルの床、グレーの床) の写真
パリにある高級な中くらいなモダンスタイルのおしゃれなキッチン (アンダーカウンターシンク、インセット扉のキャビネット、ベージュのキャビネット、珪岩カウンター、ベージュキッチンパネル、黒い調理設備、セラミックタイルの床、グレーの床) の写真
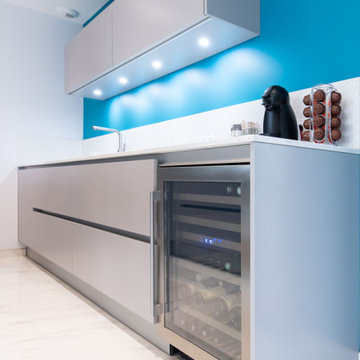
Espace évier, placards hauts avec spots intégrés, placards bas, plan de travail et cave à vins.
グルノーブルにある高級な巨大なモダンスタイルのおしゃれなキッチン (一体型シンク、インセット扉のキャビネット、グレーのキャビネット、珪岩カウンター、白いキッチンパネル、クオーツストーンのキッチンパネル、パネルと同色の調理設備、セラミックタイルの床、白い床、白いキッチンカウンター) の写真
グルノーブルにある高級な巨大なモダンスタイルのおしゃれなキッチン (一体型シンク、インセット扉のキャビネット、グレーのキャビネット、珪岩カウンター、白いキッチンパネル、クオーツストーンのキッチンパネル、パネルと同色の調理設備、セラミックタイルの床、白い床、白いキッチンカウンター) の写真
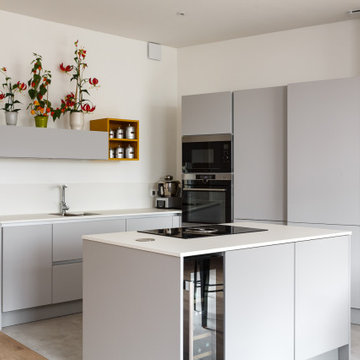
Il s’agit d’une rénovation totale commandée par un couple de sexagénaires. Le fil rouge du projet était d’ouvrir et d'agrandir les espaces.
Dans la pièce principale, nous avons agencé un grand espace pour le salon, la salle à manger et la cuisine entièrement ouverte. Cette dernière est signée Arthur Bonnet.
La salle de bain a été agrandie afin de disposer d’une douche et d’une baignoire. Une verrière a été installée entre cette pièce et la chambre afin de laisser passer la lumière et garder l'esprit « ouvert » du projet.
Des menuiseries sur-mesure ont été créées afin d'améliorer la capacité de rangement : le dressing dans la chambre, le grand meuble à l’entrée du séjour et enfin la bibliothèque du salon.
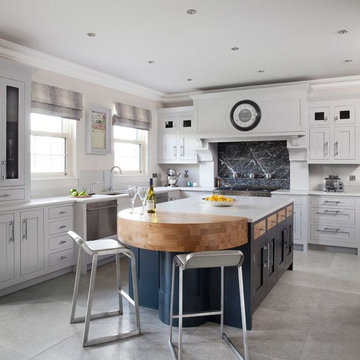
Handprainted kitchen from the 50th Anniversary collection Images infinitymedia
ベルファストにある高級な広いモダンスタイルのおしゃれなキッチン (アンダーカウンターシンク、インセット扉のキャビネット、グレーのキャビネット、珪岩カウンター、グレーのキッチンパネル、石スラブのキッチンパネル、シルバーの調理設備、セラミックタイルの床) の写真
ベルファストにある高級な広いモダンスタイルのおしゃれなキッチン (アンダーカウンターシンク、インセット扉のキャビネット、グレーのキャビネット、珪岩カウンター、グレーのキッチンパネル、石スラブのキッチンパネル、シルバーの調理設備、セラミックタイルの床) の写真
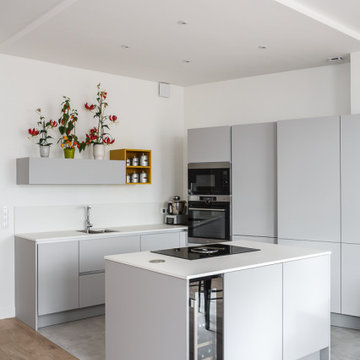
Il s’agit d’une rénovation totale commandée par un couple de sexagénaires. Le fil rouge du projet était d’ouvrir et d'agrandir les espaces.
Dans la pièce principale, nous avons agencé un grand espace pour le salon, la salle à manger et la cuisine entièrement ouverte. Cette dernière est signée Arthur Bonnet.
La salle de bain a été agrandie afin de disposer d’une douche et d’une baignoire. Une verrière a été installée entre cette pièce et la chambre afin de laisser passer la lumière et garder l'esprit « ouvert » du projet.
Des menuiseries sur-mesure ont été créées afin d'améliorer la capacité de rangement : le dressing dans la chambre, le grand meuble à l’entrée du séjour et enfin la bibliothèque du salon.
モダンスタイルのキッチン (インセット扉のキャビネット、オープンシェルフ、珪岩カウンター、セラミックタイルの床) の写真
1