モダンスタイルのキッチン (全タイプのキャビネット扉、全タイプの天井の仕上げ、ベージュのキッチンカウンター、マルチカラーのキッチンカウンター、セラミックタイルの床、アイランドなし) の写真
絞り込み:
資材コスト
並び替え:今日の人気順
写真 1〜12 枚目(全 12 枚)

► Reforma de pequeña vivienda en Barcelona:
✓ Refuerzos estructurales.
✓ Recuperación de "Volta Catalana".
✓ Nuevas ventanas correderas de Aluminio.
✓ Mueble de cocina a medida.
✓ Sistema de calefacción por radiadores.
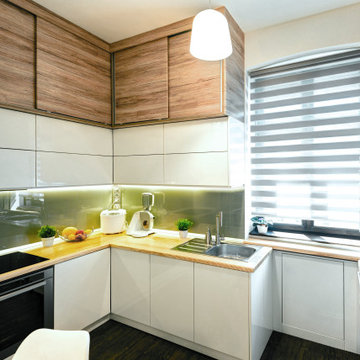
This small house needed a makeover to be suitable for a family of four, therefore the original layout has been changed in such way that the hall entrance and kitchen are fully optimized spaces. We opted for a glass brick wall to let the light flow between the entrance and kitchen and maximize perception of space, on both sides. All furniture in the hall area and in the kitchen goes up to the ceiling in order to create extra storage space, whilst in the living room there is large storage space under the stairs, without taking any space from the room. What is left in sight is light, airy furniture in white and woody textures and a touch of green moss used as decoration.
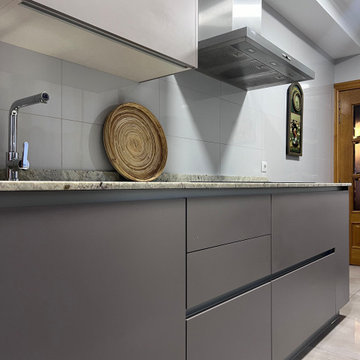
Cocina fabricada en material de formica, con puertas lisas en color gris topo y tiradores oculto tipo gola.
En este proyecto realizado para una persona de avanzada edad, decidimos poner todos los muebles con cajones y gavetas que permiten la extracción total y el acceso más cómodo a todos los elementos guardados dentro del mueble. En la zona de los muebles altos colocamos 2 muebles abatibles de 45cm de altura para que la clienta pueda acceder fácilmente a todo el espacio.
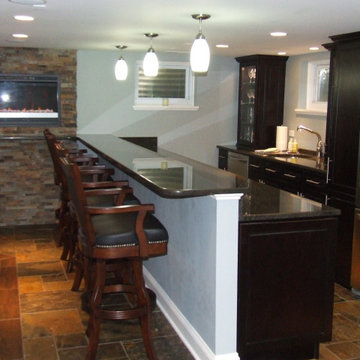
シカゴにある中くらいなモダンスタイルのおしゃれなキッチン (アンダーカウンターシンク、シェーカースタイル扉のキャビネット、濃色木目調キャビネット、御影石カウンター、黒い調理設備、セラミックタイルの床、アイランドなし、マルチカラーのキッチンカウンター、三角天井) の写真
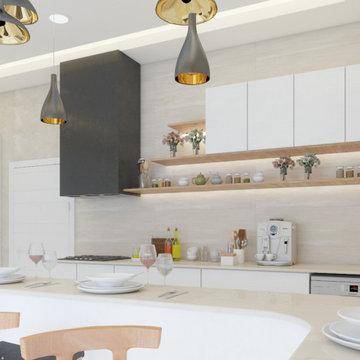
バンクーバーにあるお手頃価格の中くらいなモダンスタイルのおしゃれなキッチン (ドロップインシンク、落し込みパネル扉のキャビネット、白いキャビネット、御影石カウンター、茶色いキッチンパネル、カラー調理設備、セラミックタイルの床、アイランドなし、ベージュの床、ベージュのキッチンカウンター、折り上げ天井) の写真
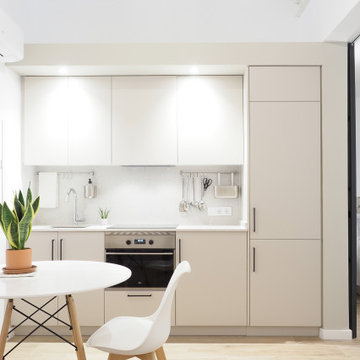
► Reforma de pequeña vivienda en Barcelona:
✓ Refuerzos estructurales.
✓ Recuperación de "Volta Catalana".
✓ Nuevas ventanas correderas de Aluminio.
✓ Mueble de cocina a medida.
✓ Sistema de calefacción por radiadores.
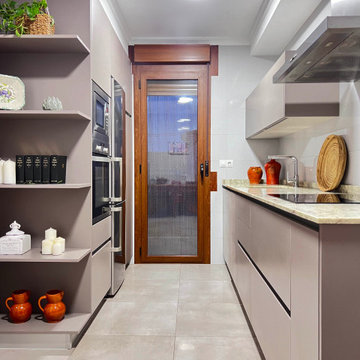
Cocina fabricada en material de formica, con puertas lisas en color gris topo y tiradores oculto tipo gola.
En este proyecto realizado para una persona de avanzada edad, decidimos poner todos los muebles con cajones y gavetas que permiten la extracción total y el acceso más cómodo a todos los elementos guardados dentro del mueble. En la zona de los muebles altos colocamos 2 muebles abatibles de 45cm de altura para que la clienta pueda acceder fácilmente a todo el espacio.
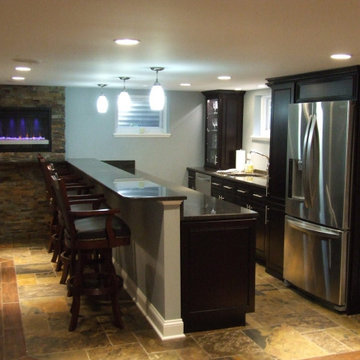
シカゴにある中くらいなモダンスタイルのおしゃれなキッチン (アンダーカウンターシンク、シェーカースタイル扉のキャビネット、濃色木目調キャビネット、御影石カウンター、黒い調理設備、セラミックタイルの床、アイランドなし、マルチカラーのキッチンカウンター、三角天井) の写真
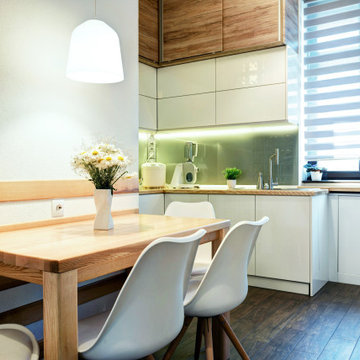
他の地域にあるお手頃価格の小さなモダンスタイルのおしゃれなキッチン (ドロップインシンク、フラットパネル扉のキャビネット、白いキャビネット、木材カウンター、緑のキッチンパネル、ガラス板のキッチンパネル、シルバーの調理設備、セラミックタイルの床、アイランドなし、茶色い床、マルチカラーのキッチンカウンター、板張り天井) の写真

This small house needed a makeover to be suitable for a family of four, therefore the original layout has been changed in such way that the hall entrance and kitchen are fully optimized spaces. We opted for a glass brick wall to let the light flow between the entrance and kitchen and maximize perception of space, on both sides. All furniture in the hall area and in the kitchen goes up to the ceiling in order to create extra storage space, whilst in the living room there is large storage space under the stairs, without taking any space from the room. What is left in sight is light, airy furniture in white and woody textures and a touch of green moss used as decoration.
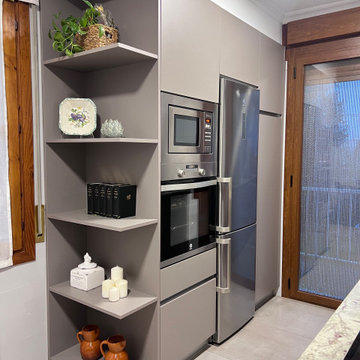
Cocina fabricada en material de formica, con puertas lisas en color gris topo y tiradores oculto tipo gola.
En este proyecto realizado para una persona de avanzada edad, decidimos poner todos los muebles con cajones y gavetas que permiten la extracción total y el acceso más cómodo a todos los elementos guardados dentro del mueble. En la zona de los muebles altos colocamos 2 muebles abatibles de 45cm de altura para que la clienta pueda acceder fácilmente a todo el espacio.
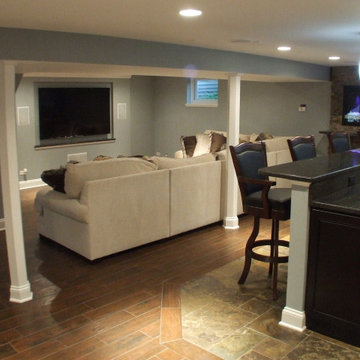
シカゴにある中くらいなモダンスタイルのおしゃれなキッチン (アンダーカウンターシンク、シェーカースタイル扉のキャビネット、濃色木目調キャビネット、御影石カウンター、黒い調理設備、セラミックタイルの床、アイランドなし、マルチカラーのキッチンカウンター、三角天井) の写真
モダンスタイルのキッチン (全タイプのキャビネット扉、全タイプの天井の仕上げ、ベージュのキッチンカウンター、マルチカラーのキッチンカウンター、セラミックタイルの床、アイランドなし) の写真
1