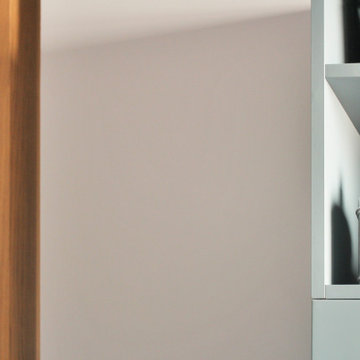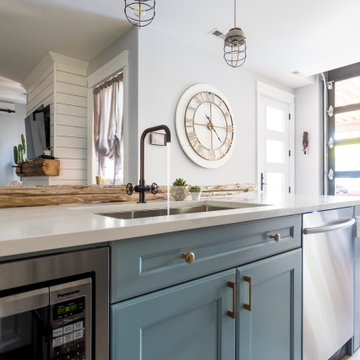モダンスタイルのキッチン (ターコイズのキャビネット) の写真
絞り込み:
資材コスト
並び替え:今日の人気順
写真 161〜180 枚目(全 278 枚)
1/3
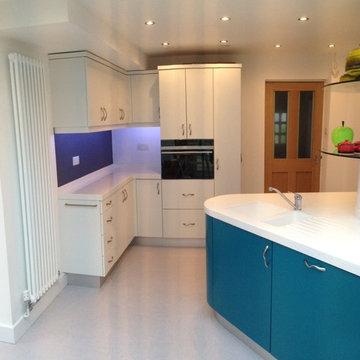
APM
他の地域にあるモダンスタイルのおしゃれなアイランドキッチン (フラットパネル扉のキャビネット、ターコイズのキャビネット、人工大理石カウンター、ガラス板のキッチンパネル、アンダーカウンターシンク、リノリウムの床) の写真
他の地域にあるモダンスタイルのおしゃれなアイランドキッチン (フラットパネル扉のキャビネット、ターコイズのキャビネット、人工大理石カウンター、ガラス板のキッチンパネル、アンダーカウンターシンク、リノリウムの床) の写真
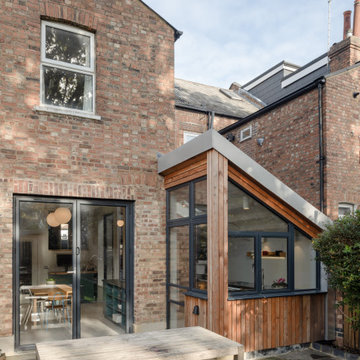
Extensions and remodelling of a north London house transformed this family home. A new dormer extension for home working and at ground floor a small kitchen extension which transformed the back of the house, replacing a cramped kitchen dining room with poor connections to the garden to create a large open space for entertaining, cooking, and family life with daylight and views in all directions; to the living rooms, new mini courtyard and garden.
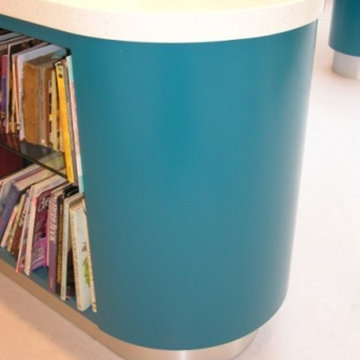
APM
他の地域にあるモダンスタイルのおしゃれなアイランドキッチン (フラットパネル扉のキャビネット、ターコイズのキャビネット、人工大理石カウンター、ガラス板のキッチンパネル、アンダーカウンターシンク、リノリウムの床) の写真
他の地域にあるモダンスタイルのおしゃれなアイランドキッチン (フラットパネル扉のキャビネット、ターコイズのキャビネット、人工大理石カウンター、ガラス板のキッチンパネル、アンダーカウンターシンク、リノリウムの床) の写真
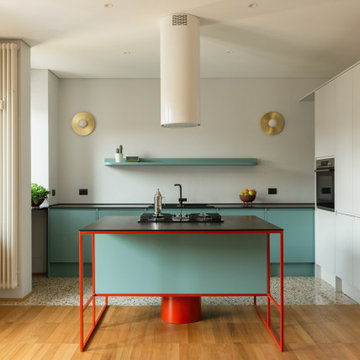
In questo progetto è stato scelto di non utilizzare colori e materiali convenzionali, ma di dare carattere puntando ad abbinamenti di contrasto.
La cucina, realizzata su misura, è interamente laccata opaco Sikkens, mentre il top è in Paperstone, un materiale innovativo ricavato da carta riciclata al 100%.
L'isola è stata resa più leggera grazie alla struttura in ferro verniciata a polvere sulla quale è collocata, creando anche uno snack e lo spazio per alloggiare degli sgabelli.
Progetto Studio PlaC
Realizzazione Alchimia
Fotogradie Luìs Aniceto
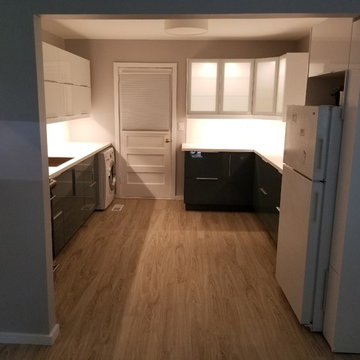
ニューヨークにあるお手頃価格の小さなモダンスタイルのおしゃれなコの字型キッチン (フラットパネル扉のキャビネット、ターコイズのキャビネット、白いキッチンパネル、セメントタイルのキッチンパネル、グレーの床) の写真
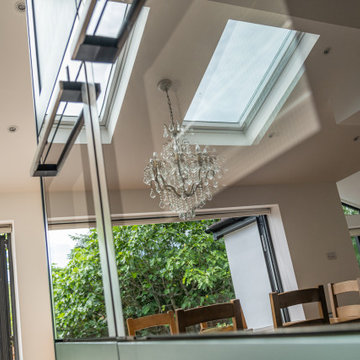
A solid wood kitchen with breakfast bar/ island promoting views out to the rear garden and over the open plan living space. Wooden flooring throughout from front door to rear door.
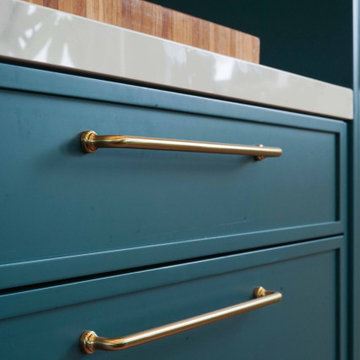
Playing with color is one of our favourite thing to do. To complete the transformation, V6B's team paid attention to every detail.
The centerpiece of this luxurious kitchen is the stunning Dekton Natura Gloss backsplash, a masterpiece in itself. Its glossy surface reflects light effortlessly, creating an ethereal ambiance that enchants all who enter. The backsplash's subtle veining adds depth and character, elevating the visual appeal to new heights. As your eyes wander, they are met with the double waterfall countertops, a true testament to the artistry of design. These flawless surfaces cascade gracefully, seamlessly blending form and function.
Gleaming brass accent details accentuate the exquisite aesthetics of this luxury kitchen. From handles and fixtures to statement lighting, these shiny brass elements add a touch of regal allure. Their warm, lustrous tones harmonize effortlessly with the turquoise backdrop, creating a captivating interplay of colors.
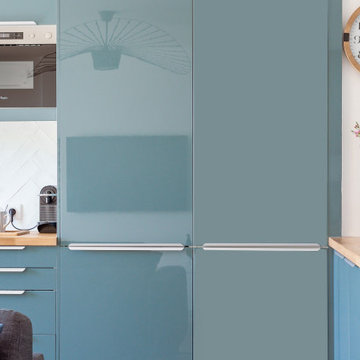
Vue sur la cuisine équipée, avec colonne réfrigérateur et une colonne lave linge/cumulus
ニースにあるモダンスタイルのおしゃれなキッチン (ターコイズのキャビネット、木材カウンター、白いキッチンパネル、テラコッタタイルのキッチンパネル、パネルと同色の調理設備、セラミックタイルの床、アイランドなし、ベージュの床、ベージュのキッチンカウンター) の写真
ニースにあるモダンスタイルのおしゃれなキッチン (ターコイズのキャビネット、木材カウンター、白いキッチンパネル、テラコッタタイルのキッチンパネル、パネルと同色の調理設備、セラミックタイルの床、アイランドなし、ベージュの床、ベージュのキッチンカウンター) の写真
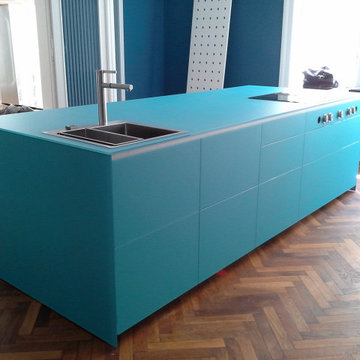
Isola Valcucine in vetro colore azzurro con zona lavabo e zona cottura con piano a induzione
他の地域にあるラグジュアリーなモダンスタイルのおしゃれなキッチン (ドロップインシンク、ターコイズのキャビネット、ガラスカウンター、シルバーの調理設備、無垢フローリング、茶色い床、ターコイズのキッチンカウンター) の写真
他の地域にあるラグジュアリーなモダンスタイルのおしゃれなキッチン (ドロップインシンク、ターコイズのキャビネット、ガラスカウンター、シルバーの調理設備、無垢フローリング、茶色い床、ターコイズのキッチンカウンター) の写真
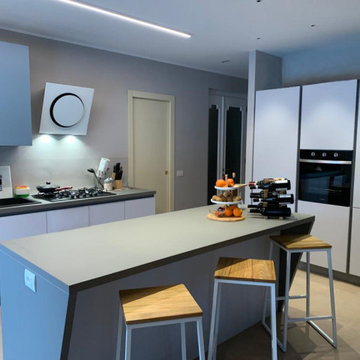
Cucina laccata con gola, colori bianco ghiaccio, grigio e azzurro. Elettrodomestici con estetica nera. Cappa Elica modello Mini Om. Parete rivesitta in resina per paraspruzzi. Pavimento in resina affiancato a legno.
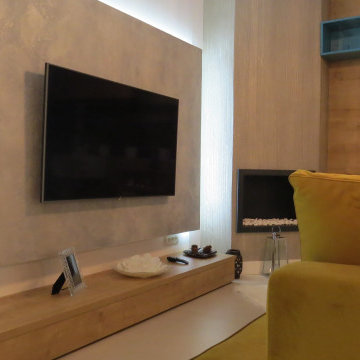
Unican provides complete services for our clients starting with interior design , custom furniture manufacture in his own factory and suplies the rest of the elements like the lights , apliances, chairs etc .
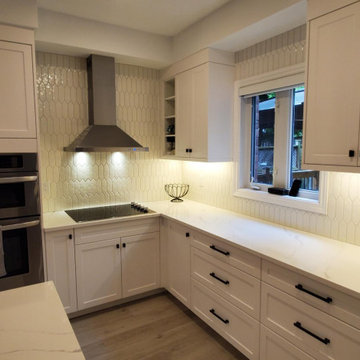
Main floor renovation of a home in Barrie, Ontarion Canada. Expanding the kitchen for a young growing family. Reomved old outdated kichen, flooring and unused fireplace in dinning room. Created a large usable kitchen with lots of storage. Panty wall in old dinning room. Built-in Stainless Fridge and Freezer where old fireplace use to be. Painted white shaker doors, Builting oven and microwave. Induction stove top with Stainless steel hood vent. Picket fence tile backsplash. Island were the whole family can gather.
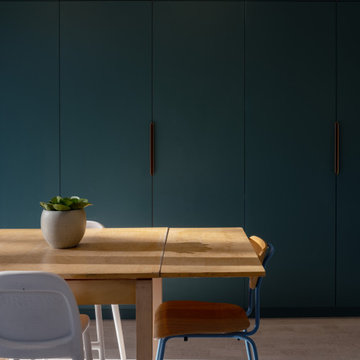
Extensions and remodelling of a north London house transformed this family home. A new dormer extension for home working and at ground floor a small kitchen extension which transformed the back of the house, replacing a cramped kitchen dining room with poor connections to the garden to create a large open space for entertaining, cooking, and family life with daylight and views in all directions; to the living rooms, new mini courtyard and garden.
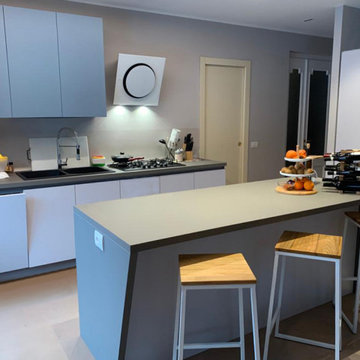
Cucina laccata con gola, colori bianco ghiaccio, grigio e azzurro. Elettrodomestici con estetica nera. Cappa Elica modello Mini Om. Parete rivesitta in resina per paraspruzzi. Pavimento in resina affiancato a legno.
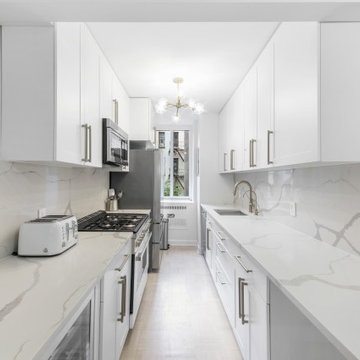
We helped our clients complete a full apartment renovation of their three bedroom on the Upper East Side: master bedroom, guest bedroom, office, living room, hallway, closets, kitchen and two bathrooms. The new features include a modern style apartment with 11 custom-built California closets, bathrooms with marble tiles and LED-light mirrors, open concept kitchen with wine fridge, island and beautiful light fixtures, as well as fully remodeled living room, bedrooms and office.
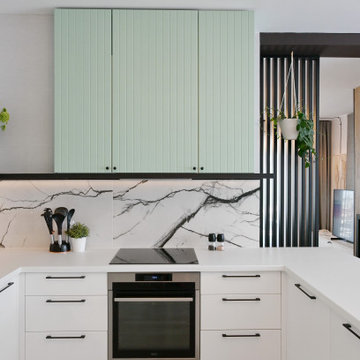
他の地域にあるモダンスタイルのおしゃれなペニンシュラキッチン (フラットパネル扉のキャビネット、ターコイズのキャビネット、ラミネートカウンター、セラミックタイルのキッチンパネル、黒い調理設備) の写真
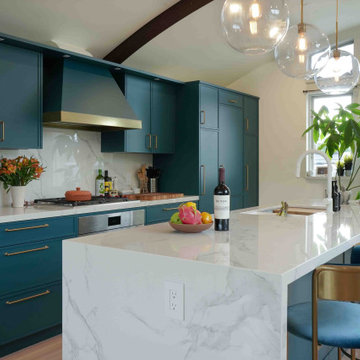
Playing with color is one of our favourite thing to do. To complete the transformation, V6B's team paid attention to every detail.
The centerpiece of this luxurious kitchen is the stunning Dekton Natura Gloss backsplash, a masterpiece in itself. Its glossy surface reflects light effortlessly, creating an ethereal ambiance that enchants all who enter. The backsplash's subtle veining adds depth and character, elevating the visual appeal to new heights. As your eyes wander, they are met with the double waterfall countertops, a true testament to the artistry of design. These flawless surfaces cascade gracefully, seamlessly blending form and function.
Gleaming brass accent details accentuate the exquisite aesthetics of this luxury kitchen. From handles and fixtures to statement lighting, these shiny brass elements add a touch of regal allure. Their warm, lustrous tones harmonize effortlessly with the turquoise backdrop, creating a captivating interplay of colors.
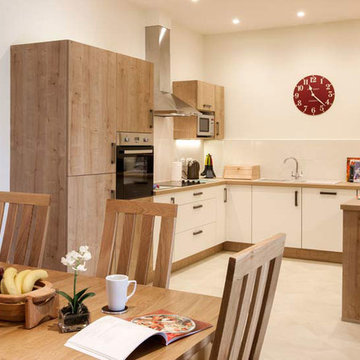
Early Mist
ハンプシャーにあるお手頃価格の中くらいなモダンスタイルのおしゃれなキッチン (フラットパネル扉のキャビネット、ターコイズのキャビネット、ラミネートカウンター、カラー調理設備、アイランドなし、マルチカラーのキッチンカウンター) の写真
ハンプシャーにあるお手頃価格の中くらいなモダンスタイルのおしゃれなキッチン (フラットパネル扉のキャビネット、ターコイズのキャビネット、ラミネートカウンター、カラー調理設備、アイランドなし、マルチカラーのキッチンカウンター) の写真
モダンスタイルのキッチン (ターコイズのキャビネット) の写真
9
