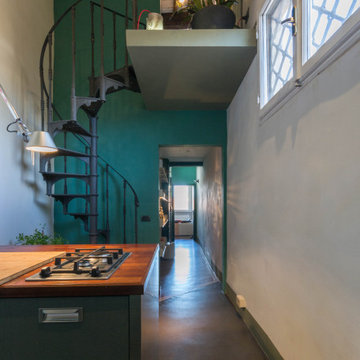モダンスタイルのキッチン (ステンレスキャビネット、コンクリートの床、大理石の床) の写真
絞り込み:
資材コスト
並び替え:今日の人気順
写真 1〜20 枚目(全 128 枚)
1/5

オースティンにあるお手頃価格の中くらいなモダンスタイルのおしゃれなキッチン (シングルシンク、オープンシェルフ、ステンレスキャビネット、御影石カウンター、ベージュキッチンパネル、セメントタイルのキッチンパネル、シルバーの調理設備、コンクリートの床、アイランドなし) の写真

matthew gallant
シアトルにある高級な巨大なモダンスタイルのおしゃれなキッチン (一体型シンク、フラットパネル扉のキャビネット、ステンレスキャビネット、ステンレスカウンター、メタリックのキッチンパネル、メタルタイルのキッチンパネル、シルバーの調理設備、コンクリートの床、グレーの床、グレーのキッチンカウンター) の写真
シアトルにある高級な巨大なモダンスタイルのおしゃれなキッチン (一体型シンク、フラットパネル扉のキャビネット、ステンレスキャビネット、ステンレスカウンター、メタリックのキッチンパネル、メタルタイルのキッチンパネル、シルバーの調理設備、コンクリートの床、グレーの床、グレーのキッチンカウンター) の写真

Cuisine blanche et bois avec un plan en quartz blanc, cuisine sans poignée, cuisine moderne et tendances 2023, cuisine haut-de-gamme, cuisine ouverte sur séjour, rénovation complète de l’espace

バルセロナにある高級な中くらいなモダンスタイルのおしゃれなキッチン (一体型シンク、シェーカースタイル扉のキャビネット、ステンレスキャビネット、ラミネートカウンター、ベージュキッチンパネル、シルバーの調理設備、コンクリートの床、グレーの床、ベージュのキッチンカウンター、三角天井) の写真
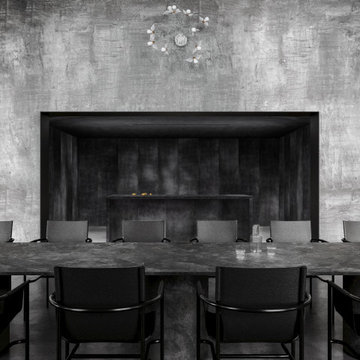
More than essential and almost invisible, the kitchen is a perfect expression of geometric abstraction; no functional element is visible, forcing the perception of emptiness.
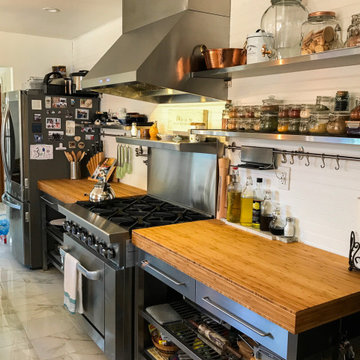
This is a gorgeous kitchen remodel featuring the Proline PLFW 832 under cabinet range hood.
This hood is both beautiful and powerful with its stainless steel finish, sleek edges and dual 1000 CFM internal blowers that together reach a 2000 CFM Max capacity! This hood was made to be used, as well as to be the trophy in any kitchen.
Design wise, this white kitchen is stunning with the beautiful black and white diamond floor pattern, elegant handle pull hardware and stainless steel backsplash. Together the elements in this kitchen are both fun, and professional.
Proline PLFW 832 Under Cabinet Range Hood Specifications:
- 110v 60hz (USA and Canada Certification)
- Dual 1000 CFM Internal Blowers for 2000 CFM Max. Capacity
- 6 Speed Feather Touch Controls w/ Timer Delay Shutoff
- 2 x LED Lights
- Stainless Baffle Filters
- Seamless Design
- Easy to Clean and Maintain
- #430 Brushed Stainless Steel
- Product Weight 87 - 107 lbs
- 2 x 8" Air outlets
- Dimensions: 41.5" wide x 24.9" deep x 19.7" tall
For further product details, or to purchase click on the green tag.
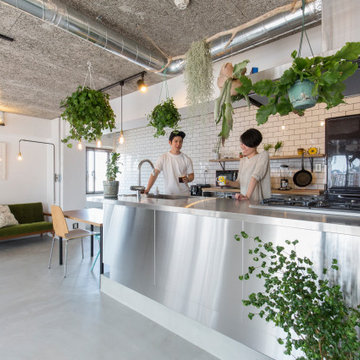
サンワカンパニーのオールステンレスのシステムキッチン
他の地域にあるお手頃価格の広いモダンスタイルのおしゃれなキッチン (一体型シンク、インセット扉のキャビネット、ステンレスキャビネット、ステンレスカウンター、シルバーの調理設備、コンクリートの床、板張り天井) の写真
他の地域にあるお手頃価格の広いモダンスタイルのおしゃれなキッチン (一体型シンク、インセット扉のキャビネット、ステンレスキャビネット、ステンレスカウンター、シルバーの調理設備、コンクリートの床、板張り天井) の写真
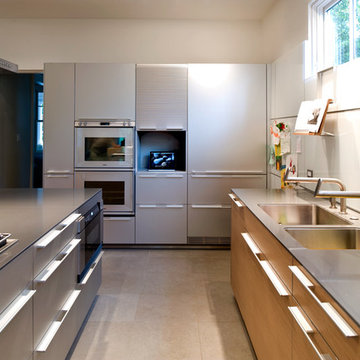
David Reeve Architectural Photography; This early 1910's stucco Cleveland Park house, located in the shadow of National Cathedral, has been transformed though a three-story addition and interior renovation with a modern touch. A sleek kitchen by Bulthaup, sheathed in oak, stainless steel, granite and glass sets the tone for the re-shaped Dining Room and new Family Room. This space spills out onto a screened porch and open deck. Upstairs, new and old come together in the Master Bedroom suite, which incorporates a wood, glass and stone bathroom.
Due to its age and condition, the house had to undergo significant repairs and reconstruction, including excavating for a full-height basement, repair and replacement of significant amounts of plaster and trim, and installation of new mechanical, electrical and plumbing systems.
This project was awarded the "Best of Architectural Spaces" by Washington SPACES magazine.

The L-shaped island in combination with the stainless steel appliance cube allow for the light to flow through this space entirely. The backdrop of the kitchen houses a steam oven and full height pantry cabinets. The block of Calacatta Oro is the countertop of this island, while a plain sliced black walnut bar top allows for finished dishes to be served to the adjacent dining room. The olive wood ceiling plane serves to unite the kitchen and living room spaces. Photos by Chen + Suchart Studio LLC
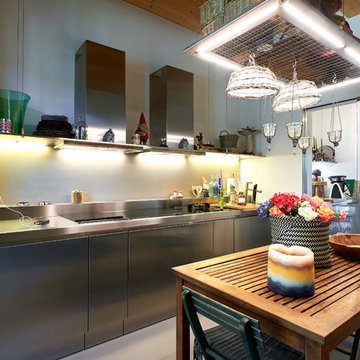
他の地域にある中くらいなモダンスタイルのおしゃれなキッチン (フラットパネル扉のキャビネット、ステンレスキャビネット、ステンレスカウンター、白いキッチンパネル、アイランドなし、シルバーの調理設備、コンクリートの床、グレーの床、ドロップインシンク) の写真
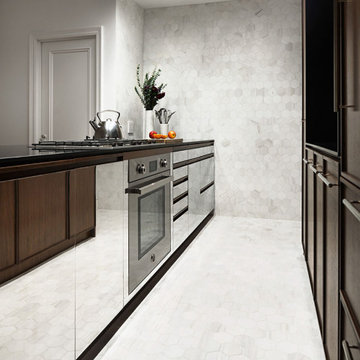
ニューヨークにある高級な中くらいなモダンスタイルのおしゃれなキッチン (アンダーカウンターシンク、フラットパネル扉のキャビネット、ステンレスキャビネット、クオーツストーンカウンター、黒いキッチンパネル、石スラブのキッチンパネル、シルバーの調理設備、大理石の床、白い床、黒いキッチンカウンター) の写真
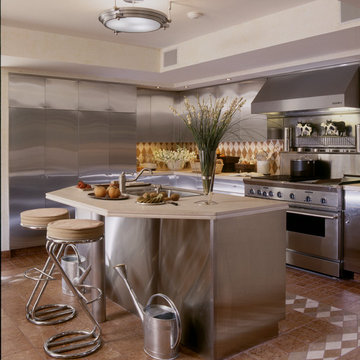
The kitchen's color palette is a careful blend of warm and cool colors, smooth and rough textures, old an new things. Luminous stainless steel cabinets are offset by tumbled marble flooring and backsplash tiles in warm each tones of sienna, ivory and straw. Monochromatic limestone countertops are complemented by the swirling pattern of the ash burl topped dining table. State of the art kitchen equipment abound. It is an ideal place for this Carnegie Hill family of four to relax.
The kitchen area has a simple layout with the handy working triangle design between range, refrigerator, and sink. There is ample counter space and plenty of storage including tall utility and pantry cabinets. The stainless steel cabinet surfaces are easy to maintain, and the limestone counters have been sealed to resist stains.
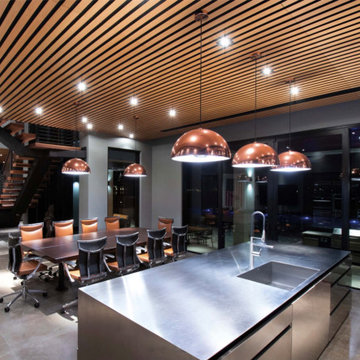
ヒューストンにあるラグジュアリーな広いモダンスタイルのおしゃれなキッチン (シングルシンク、フラットパネル扉のキャビネット、ステンレスキャビネット、ステンレスカウンター、メタリックのキッチンパネル、ステンレスのキッチンパネル、シルバーの調理設備、大理石の床、グレーの床、板張り天井) の写真
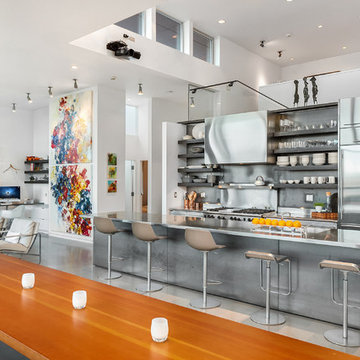
matthew gallant
シアトルにある高級な巨大なモダンスタイルのおしゃれなキッチン (一体型シンク、フラットパネル扉のキャビネット、ステンレスキャビネット、ステンレスカウンター、メタリックのキッチンパネル、メタルタイルのキッチンパネル、シルバーの調理設備、コンクリートの床、グレーの床、グレーのキッチンカウンター) の写真
シアトルにある高級な巨大なモダンスタイルのおしゃれなキッチン (一体型シンク、フラットパネル扉のキャビネット、ステンレスキャビネット、ステンレスカウンター、メタリックのキッチンパネル、メタルタイルのキッチンパネル、シルバーの調理設備、コンクリートの床、グレーの床、グレーのキッチンカウンター) の写真
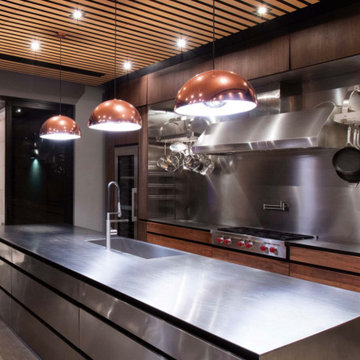
ヒューストンにあるラグジュアリーな広いモダンスタイルのおしゃれなキッチン (シングルシンク、フラットパネル扉のキャビネット、ステンレスキャビネット、ステンレスカウンター、メタリックのキッチンパネル、ステンレスのキッチンパネル、シルバーの調理設備、大理石の床、グレーの床、板張り天井) の写真
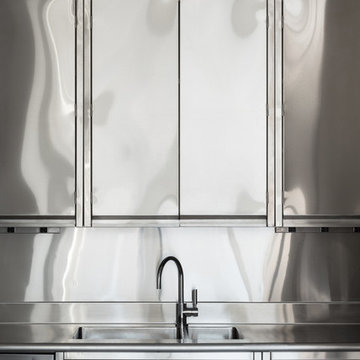
Devon Banks
ニューヨークにあるモダンスタイルのおしゃれなキッチン (一体型シンク、フラットパネル扉のキャビネット、ステンレスキャビネット、ステンレスカウンター、グレーのキッチンパネル、シルバーの調理設備、コンクリートの床) の写真
ニューヨークにあるモダンスタイルのおしゃれなキッチン (一体型シンク、フラットパネル扉のキャビネット、ステンレスキャビネット、ステンレスカウンター、グレーのキッチンパネル、シルバーの調理設備、コンクリートの床) の写真
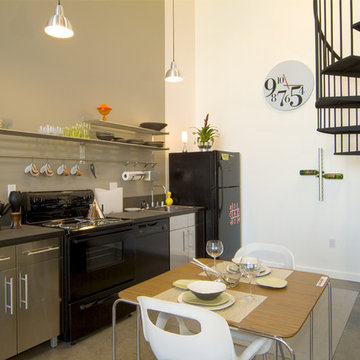
サクラメントにあるモダンスタイルのおしゃれなキッチン (黒い調理設備、フラットパネル扉のキャビネット、ステンレスキャビネット、ドロップインシンク、人工大理石カウンター、コンクリートの床、アイランドなし) の写真
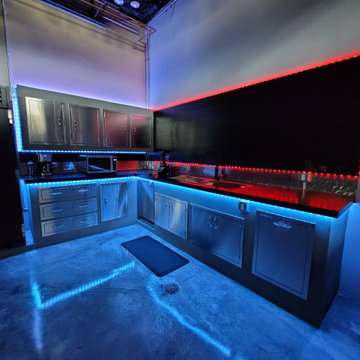
タンパにある高級な広いモダンスタイルのおしゃれなキッチン (ダブルシンク、ステンレスキャビネット、コンクリートカウンター、メタリックのキッチンパネル、メタルタイルのキッチンパネル、シルバーの調理設備、コンクリートの床、グレーの床、黒いキッチンカウンター、表し梁) の写真
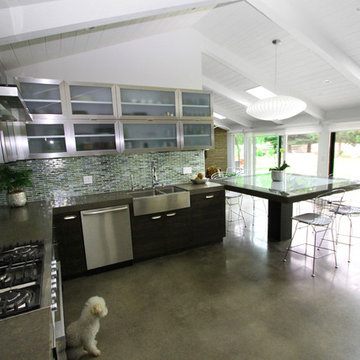
Newly designed kitchen in remodeled open space Ranch House: custom designed cabinetry in two different finishes, Caesar stone countertop with Motivo Lace inlay, stainless steel appliances and farmhouse sink, polished concrete floor, hand fabricated glass backsplash tiles and big island with Nelson lamp and Bertoia counter stools. sky lights have been added for more light.
モダンスタイルのキッチン (ステンレスキャビネット、コンクリートの床、大理石の床) の写真
1
