モダンスタイルのキッチン (中間色木目調キャビネット) の写真
絞り込み:
資材コスト
並び替え:今日の人気順
写真 1〜20 枚目(全 192 枚)
1/5

Kitchen uses Walnut with a brown finish for all of the exposed wood surfaces. Walnut used on the slab doors are cut from the same panel to give synchronized pattern that matches vertically.
All painted cabinets are made from Alder.
Unique detail to note for the kitchen is the single seamless top shelve pieces on the top of the cook top and side wall that extend 12 feet without any gaps.
The waterfall edge granite counter top captures initial attention and is the bridge that bring together the Warm walnut kitchen with the white storage and integrated fridge.
Project By: Urban Vision Woodworks
Contact: Michael Alaman
602.882.6606
michael.alaman@yahoo.com
Instagram: www.instagram.com/urban_vision_woodworks
Materials Supplied by: Peterman Lumber, Inc.
Fontana, CA | Las Vegas, NV | Phoenix, AZ
http://petermanlumber.com/

L-shaped kitchen designed for easy care and minimal fuss, quartz countertops, cold-rolled steel wall with matching open shelves, oak cabinets with fingerpulls.
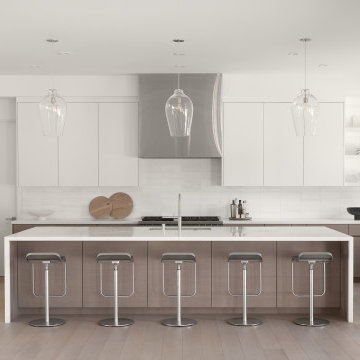
Rift white oak base cabinets with integrated reveal pulls and touch latch pulls on back of the island, matte laminate upper cabinets and open shelving. Stainless steel hood, fully integrated refrigerator, walk in pantry, Statuary Bella Honed marble slab on island, Caesarstone quartz on perimeter counter. Dolomite marble backsplash tile
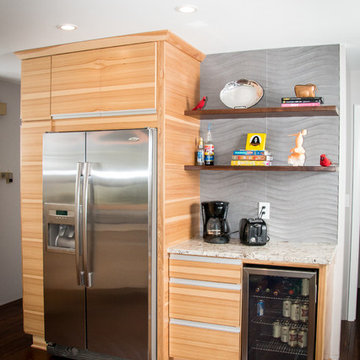
Refrigerator surround with breakfast bar. Horizontal, hickory grain. Extruded aluminum pulls. Custom floating shelves by Square One Design. Wavy tiles from 21st Century Tile
Design and Layout by Matt Lehn Construction
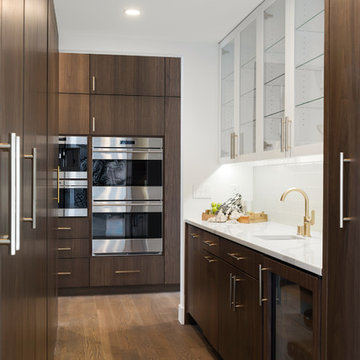
Spacecrafting Inc
ミネアポリスにある高級な広いモダンスタイルのおしゃれなキッチン (アンダーカウンターシンク、フラットパネル扉のキャビネット、中間色木目調キャビネット、クオーツストーンカウンター、白いキッチンパネル、セラミックタイルのキッチンパネル、パネルと同色の調理設備、淡色無垢フローリング、グレーの床、白いキッチンカウンター) の写真
ミネアポリスにある高級な広いモダンスタイルのおしゃれなキッチン (アンダーカウンターシンク、フラットパネル扉のキャビネット、中間色木目調キャビネット、クオーツストーンカウンター、白いキッチンパネル、セラミックタイルのキッチンパネル、パネルと同色の調理設備、淡色無垢フローリング、グレーの床、白いキッチンカウンター) の写真

Under cabinet lighting cut into bottom of the hanging cabinet lights the island.
Photo by Todd Gieg
ボストンにある高級な中くらいなモダンスタイルのおしゃれなキッチン (アンダーカウンターシンク、フラットパネル扉のキャビネット、中間色木目調キャビネット、クオーツストーンカウンター、緑のキッチンパネル、セラミックタイルのキッチンパネル、パネルと同色の調理設備、スレートの床、グレーの床、白いキッチンカウンター) の写真
ボストンにある高級な中くらいなモダンスタイルのおしゃれなキッチン (アンダーカウンターシンク、フラットパネル扉のキャビネット、中間色木目調キャビネット、クオーツストーンカウンター、緑のキッチンパネル、セラミックタイルのキッチンパネル、パネルと同色の調理設備、スレートの床、グレーの床、白いキッチンカウンター) の写真
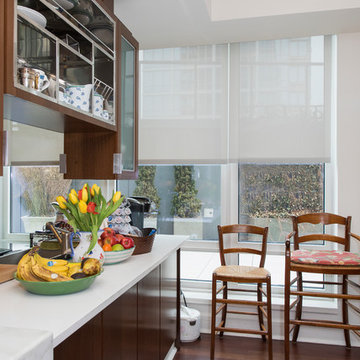
Motorized roller shades installation
ニューヨークにあるモダンスタイルのおしゃれなキッチン (ガラス扉のキャビネット、中間色木目調キャビネット、御影石カウンター、濃色無垢フローリング) の写真
ニューヨークにあるモダンスタイルのおしゃれなキッチン (ガラス扉のキャビネット、中間色木目調キャビネット、御影石カウンター、濃色無垢フローリング) の写真

Backsplash tile "Salton Sea" by Fireclay Tile. Slide out hidden hood by Zephyr.
デンバーにある高級な中くらいなモダンスタイルのおしゃれなキッチン (シングルシンク、フラットパネル扉のキャビネット、中間色木目調キャビネット、クオーツストーンカウンター、緑のキッチンパネル、セラミックタイルのキッチンパネル、シルバーの調理設備、磁器タイルの床、ベージュの床、ベージュのキッチンカウンター) の写真
デンバーにある高級な中くらいなモダンスタイルのおしゃれなキッチン (シングルシンク、フラットパネル扉のキャビネット、中間色木目調キャビネット、クオーツストーンカウンター、緑のキッチンパネル、セラミックタイルのキッチンパネル、シルバーの調理設備、磁器タイルの床、ベージュの床、ベージュのキッチンカウンター) の写真
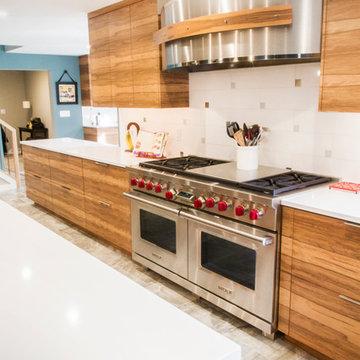
Adam Campesi
他の地域にある巨大なモダンスタイルのおしゃれなキッチン (アンダーカウンターシンク、フラットパネル扉のキャビネット、中間色木目調キャビネット、クオーツストーンカウンター、マルチカラーのキッチンパネル、サブウェイタイルのキッチンパネル、シルバーの調理設備、セラミックタイルの床) の写真
他の地域にある巨大なモダンスタイルのおしゃれなキッチン (アンダーカウンターシンク、フラットパネル扉のキャビネット、中間色木目調キャビネット、クオーツストーンカウンター、マルチカラーのキッチンパネル、サブウェイタイルのキッチンパネル、シルバーの調理設備、セラミックタイルの床) の写真
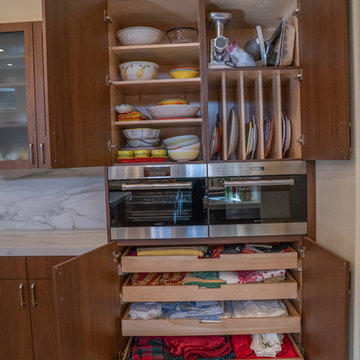
ラスベガスにあるお手頃価格の広いモダンスタイルのおしゃれなキッチン (アンダーカウンターシンク、フラットパネル扉のキャビネット、中間色木目調キャビネット、御影石カウンター、パネルと同色の調理設備、磁器タイルの床、ベージュの床、白いキッチンカウンター) の写真
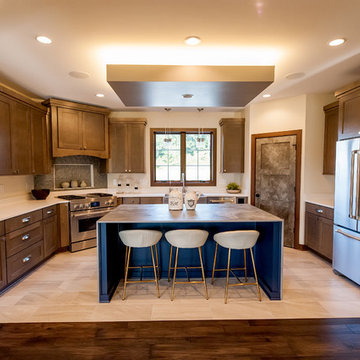
Super-sized Jennair Appliances including built-in Steam Oven, Pantry door Faux Finished to match island - Dekton Counter top with Waterfall Edge. Pop-up Downdraft Stove Vent. Kohler Farmhouse sink and Faucet Glass Tile Backsplash.
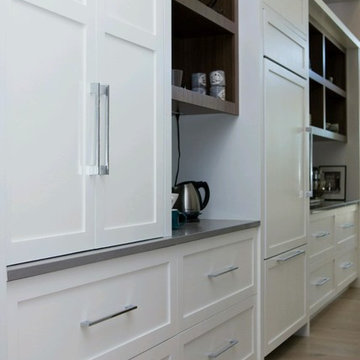
Kitchen uses Walnut with a brown finish for all of the exposed wood surfaces. Walnut used on the slab doors are cut from the same panel to give synchronized pattern that matches vertically.
All painted cabinets are made from Alder.
Unique detail to note for the kitchen is the single seamless top shelve pieces on the top of the cook top and side wall that extend 12 feet without any gaps.
The waterfall edge granite counter top captures initial attention and is the bridge that bring together the Warm walnut kitchen with the white storage and integrated fridge.
Project By: Urban Vision Woodworks
Contact: Michael Alaman
602.882.6606
michael.alaman@yahoo.com
Instagram: www.instagram.com/urban_vision_woodworks
Materials Supplied by: Peterman Lumber, Inc.
Fontana, CA | Las Vegas, NV | Phoenix, AZ
http://petermanlumber.com/
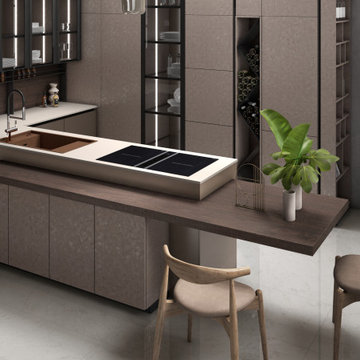
The open wine cellar column is
one of the special features of our
Ares Collection project. It is made
of anodized sheet metal and adds a
strikingly elegant touch to the kitchen
layout.
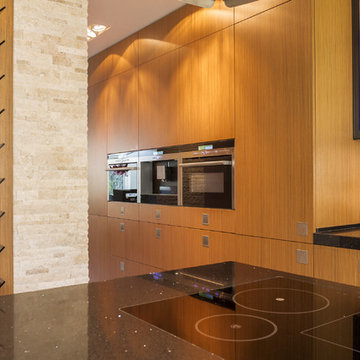
Floor-to-ceiling custom-made medium tone wood flat panel kitchen cabinets with built-in microwave and oven. The wall mounted glass modular wine cellar is an eye-catching statement piece for the modern kitchen design.
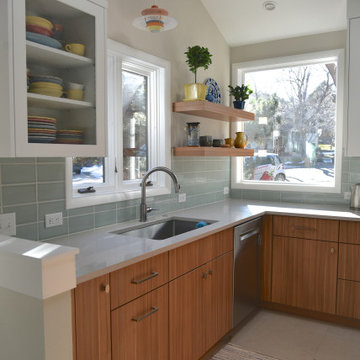
デンバーにある高級な中くらいなモダンスタイルのおしゃれなキッチン (シングルシンク、フラットパネル扉のキャビネット、中間色木目調キャビネット、クオーツストーンカウンター、緑のキッチンパネル、セラミックタイルのキッチンパネル、シルバーの調理設備、磁器タイルの床、ベージュの床、ベージュのキッチンカウンター) の写真
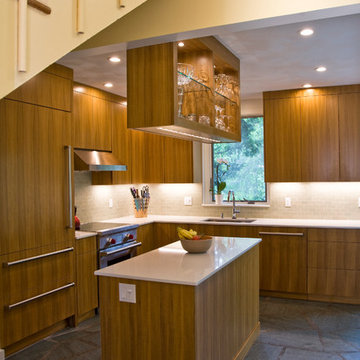
Corner view with stairwell above.
Photo by Todd Gieg
ボストンにある高級な中くらいなモダンスタイルのおしゃれなキッチン (アンダーカウンターシンク、フラットパネル扉のキャビネット、中間色木目調キャビネット、クオーツストーンカウンター、緑のキッチンパネル、セラミックタイルのキッチンパネル、パネルと同色の調理設備、スレートの床、グレーの床、白いキッチンカウンター) の写真
ボストンにある高級な中くらいなモダンスタイルのおしゃれなキッチン (アンダーカウンターシンク、フラットパネル扉のキャビネット、中間色木目調キャビネット、クオーツストーンカウンター、緑のキッチンパネル、セラミックタイルのキッチンパネル、パネルと同色の調理設備、スレートの床、グレーの床、白いキッチンカウンター) の写真
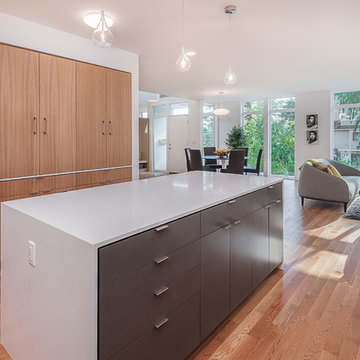
Looking back, you can see the entry and all of the western light coming into the house. The kitchen has ample storage and lots of big work surfaces, like the caesarstone kitchen island. Custom cabinets, white trim, floor to ceiling windows, white oak hardwood floors are all features of this home.
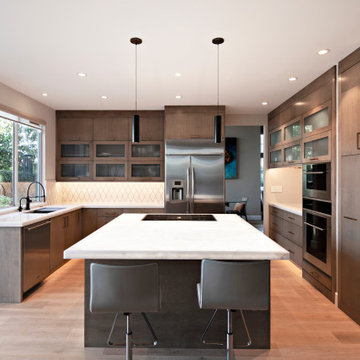
This kitchen layout stayed the same, but a huge impact was made with clean front cabinets, a warm stain, and flush modern detailing. A walk in pantry was converted into 3 adjacent pull out pantries for ease of use. A soffit was hidden behind false panels to extend the cabinetry up to the 9' ceilings. Satin glass fronts break up the wood tones beautifully, with an exquisite laser cut stone backsplash lit beautifully with undercabinet task lighting. Modern black pendants and arched sink add architectural detail and contrast to the pristine white countertops.
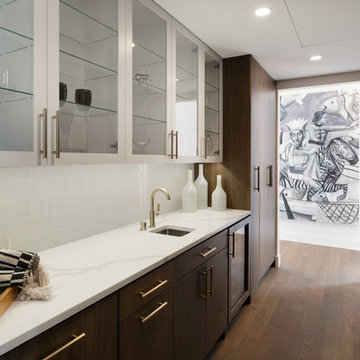
Spacecrafting Inc
ミネアポリスにある高級な広いモダンスタイルのおしゃれなキッチン (アンダーカウンターシンク、フラットパネル扉のキャビネット、中間色木目調キャビネット、クオーツストーンカウンター、白いキッチンパネル、セラミックタイルのキッチンパネル、パネルと同色の調理設備、淡色無垢フローリング、グレーの床、白いキッチンカウンター) の写真
ミネアポリスにある高級な広いモダンスタイルのおしゃれなキッチン (アンダーカウンターシンク、フラットパネル扉のキャビネット、中間色木目調キャビネット、クオーツストーンカウンター、白いキッチンパネル、セラミックタイルのキッチンパネル、パネルと同色の調理設備、淡色無垢フローリング、グレーの床、白いキッチンカウンター) の写真
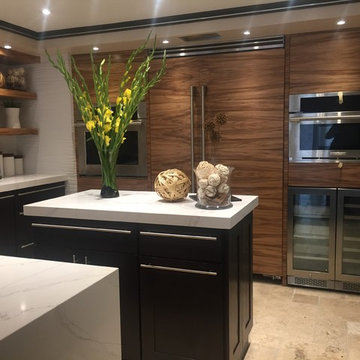
マイアミにあるお手頃価格の小さなモダンスタイルのおしゃれなキッチン (エプロンフロントシンク、中間色木目調キャビネット、クオーツストーンカウンター、白いキッチンパネル、磁器タイルのキッチンパネル、シルバーの調理設備、大理石の床、白い床) の写真
モダンスタイルのキッチン (中間色木目調キャビネット) の写真
1