モダンスタイルのアイランドキッチン (中間色木目調キャビネット、黄色い床) の写真
絞り込み:
資材コスト
並び替え:今日の人気順
写真 1〜9 枚目(全 9 枚)
1/5
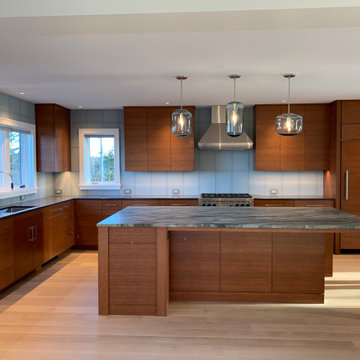
Gorgeous beach house we've painted in CT. Very clean design and minimalist. For the trim we've used Benjamin Moore Advance Satin finish. For the walls we've used Regal Select Matte finish also from Benjamin Moore. Beautiful limestone finish on the fireplace. For the Exterior we've Arborcoat Semi Solid stain for the trim. Elegant and sophisticated house that was a pleasure to work with the Developer, Designer and Owners. We hope you enjoy it.
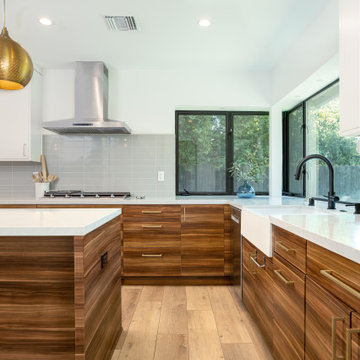
The European kitchen "slab" cabinets or in their more common name the flat panel cabinets became popular more than 3-4 decades ago across the European continent and in the past decade or so started to show in the US as well. The owners of this kitchen were looking to create a semi-open kitchen and Livingroom design with a clean and sunbathed kitchen space.
To create an open concept but still divided space we utilized the ceiling instead of the walls.
All the walls were removed but the ceiling of the kitchen remained at normal height while the Livingroom boosted vaulted ceilings, this way the two spaces were separately defined.
The 2 large corner windows were preserved, and the sink was relocated to that corner of the kitchen and to add additional light we framed a new entry door made by Rustica. This door is all glass with a thin frame of steel gave another much needed light penetration to the kitchen space.
The island design includes waterfall panels made from the same cabinet material instead of the countertop stone.
The upper cabinets color matches the wall paint thus making them almost invisible in the space.
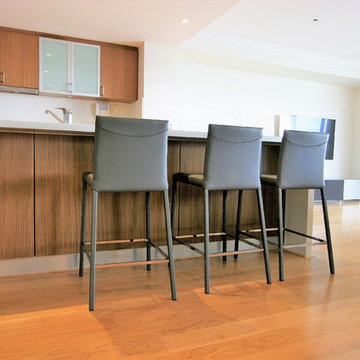
Interior Design, by Despina Design
Furniture and Homewares, from Merlino Imports
Photography : Pearlin design & photography
パースにあるラグジュアリーな広いモダンスタイルのおしゃれなキッチン (淡色無垢フローリング、黄色い床、アンダーカウンターシンク、フラットパネル扉のキャビネット、中間色木目調キャビネット、人工大理石カウンター、ガラスタイルのキッチンパネル、シルバーの調理設備、白いキッチンカウンター) の写真
パースにあるラグジュアリーな広いモダンスタイルのおしゃれなキッチン (淡色無垢フローリング、黄色い床、アンダーカウンターシンク、フラットパネル扉のキャビネット、中間色木目調キャビネット、人工大理石カウンター、ガラスタイルのキッチンパネル、シルバーの調理設備、白いキッチンカウンター) の写真
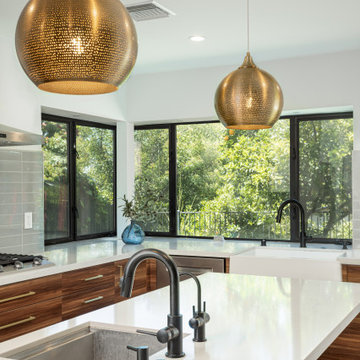
The European kitchen "slab" cabinets or in their more common name the flat panel cabinets became popular more than 3-4 decades ago across the European continent and in the past decade or so started to show in the US as well. The owners of this kitchen were looking to create a semi-open kitchen and Livingroom design with a clean and sunbathed kitchen space.
To create an open concept but still divided space we utilized the ceiling instead of the walls.
All the walls were removed but the ceiling of the kitchen remained at normal height while the Livingroom boosted vaulted ceilings, this way the two spaces were separately defined.
The 2 large corner windows were preserved, and the sink was relocated to that corner of the kitchen and to add additional light we framed a new entry door made by Rustica. This door is all glass with a thin frame of steel gave another much needed light penetration to the kitchen space.
The island design includes waterfall panels made from the same cabinet material instead of the countertop stone.
The upper cabinets color matches the wall paint thus making them almost invisible in the space.
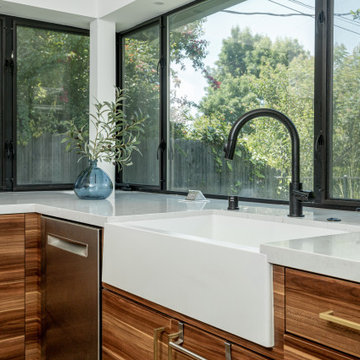
The European kitchen "slab" cabinets or in their more common name the flat panel cabinets became popular more than 3-4 decades ago across the European continent and in the past decade or so started to show in the US as well. The owners of this kitchen were looking to create a semi-open kitchen and Livingroom design with a clean and sunbathed kitchen space.
To create an open concept but still divided space we utilized the ceiling instead of the walls.
All the walls were removed but the ceiling of the kitchen remained at normal height while the Livingroom boosted vaulted ceilings, this way the two spaces were separately defined.
The 2 large corner windows were preserved, and the sink was relocated to that corner of the kitchen and to add additional light we framed a new entry door made by Rustica. This door is all glass with a thin frame of steel gave another much needed light penetration to the kitchen space.
The island design includes waterfall panels made from the same cabinet material instead of the countertop stone.
The upper cabinets color matches the wall paint thus making them almost invisible in the space.
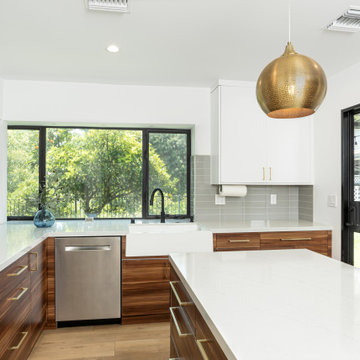
The European kitchen "slab" cabinets or in their more common name the flat panel cabinets became popular more than 3-4 decades ago across the European continent and in the past decade or so started to show in the US as well. The owners of this kitchen were looking to create a semi-open kitchen and Livingroom design with a clean and sunbathed kitchen space.
To create an open concept but still divided space we utilized the ceiling instead of the walls.
All the walls were removed but the ceiling of the kitchen remained at normal height while the Livingroom boosted vaulted ceilings, this way the two spaces were separately defined.
The 2 large corner windows were preserved, and the sink was relocated to that corner of the kitchen and to add additional light we framed a new entry door made by Rustica. This door is all glass with a thin frame of steel gave another much needed light penetration to the kitchen space.
The island design includes waterfall panels made from the same cabinet material instead of the countertop stone.
The upper cabinets color matches the wall paint thus making them almost invisible in the space.
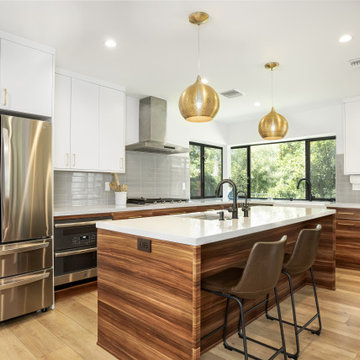
The European kitchen "slab" cabinets or in their more common name the flat panel cabinets became popular more than 3-4 decades ago across the European continent and in the past decade or so started to show in the US as well. The owners of this kitchen were looking to create a semi-open kitchen and Livingroom design with a clean and sunbathed kitchen space.
To create an open concept but still divided space we utilized the ceiling instead of the walls.
All the walls were removed but the ceiling of the kitchen remained at normal height while the Livingroom boosted vaulted ceilings, this way the two spaces were separately defined.
The 2 large corner windows were preserved, and the sink was relocated to that corner of the kitchen and to add additional light we framed a new entry door made by Rustica. This door is all glass with a thin frame of steel gave another much needed light penetration to the kitchen space.
The island design includes waterfall panels made from the same cabinet material instead of the countertop stone.
The upper cabinets color matches the wall paint thus making them almost invisible in the space.
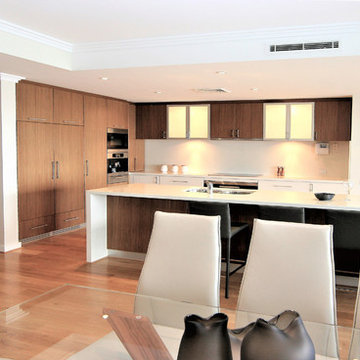
Interior Design, by Despina Design
Furniture and Homewares, from Merlino Imports
Photography : Pearlin design & photography
パースにあるラグジュアリーな広いモダンスタイルのおしゃれなキッチン (アンダーカウンターシンク、フラットパネル扉のキャビネット、人工大理石カウンター、白いキッチンパネル、ガラス板のキッチンパネル、シルバーの調理設備、淡色無垢フローリング、黄色い床、中間色木目調キャビネット) の写真
パースにあるラグジュアリーな広いモダンスタイルのおしゃれなキッチン (アンダーカウンターシンク、フラットパネル扉のキャビネット、人工大理石カウンター、白いキッチンパネル、ガラス板のキッチンパネル、シルバーの調理設備、淡色無垢フローリング、黄色い床、中間色木目調キャビネット) の写真
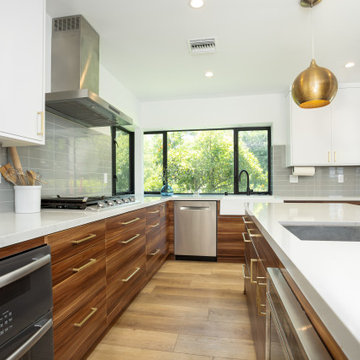
The European kitchen "slab" cabinets or in their more common name the flat panel cabinets became popular more than 3-4 decades ago across the European continent and in the past decade or so started to show in the US as well. The owners of this kitchen were looking to create a semi-open kitchen and Livingroom design with a clean and sunbathed kitchen space.
To create an open concept but still divided space we utilized the ceiling instead of the walls.
All the walls were removed but the ceiling of the kitchen remained at normal height while the Livingroom boosted vaulted ceilings, this way the two spaces were separately defined.
The 2 large corner windows were preserved, and the sink was relocated to that corner of the kitchen and to add additional light we framed a new entry door made by Rustica. This door is all glass with a thin frame of steel gave another much needed light penetration to the kitchen space.
The island design includes waterfall panels made from the same cabinet material instead of the countertop stone.
The upper cabinets color matches the wall paint thus making them almost invisible in the space.
モダンスタイルのアイランドキッチン (中間色木目調キャビネット、黄色い床) の写真
1