モダンスタイルのI型キッチン (中間色木目調キャビネット、濃色無垢フローリング) の写真
絞り込み:
資材コスト
並び替え:今日の人気順
写真 1〜20 枚目(全 60 枚)
1/5
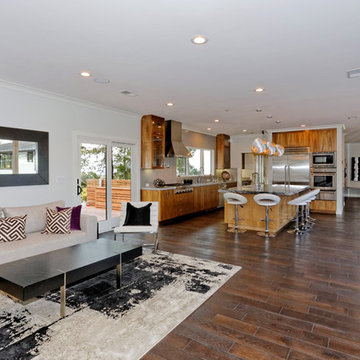
Designers: Revital Kaufman-Meron & Susan Bowen
Photographer : LicidPic Photography
Stager: Karen Brorsen Staging, LLC
サンフランシスコにある広いモダンスタイルのおしゃれなキッチン (アンダーカウンターシンク、フラットパネル扉のキャビネット、中間色木目調キャビネット、シルバーの調理設備、茶色い床、濃色無垢フローリング) の写真
サンフランシスコにある広いモダンスタイルのおしゃれなキッチン (アンダーカウンターシンク、フラットパネル扉のキャビネット、中間色木目調キャビネット、シルバーの調理設備、茶色い床、濃色無垢フローリング) の写真
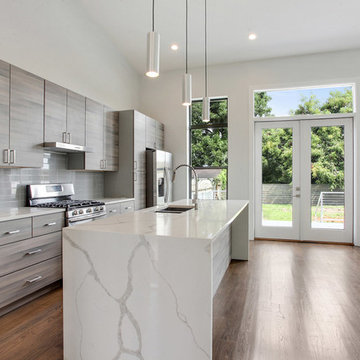
ニューオリンズにある中くらいなモダンスタイルのおしゃれなキッチン (アンダーカウンターシンク、フラットパネル扉のキャビネット、中間色木目調キャビネット、クオーツストーンカウンター、グレーのキッチンパネル、石タイルのキッチンパネル、シルバーの調理設備、濃色無垢フローリング、茶色い床、白いキッチンカウンター) の写真
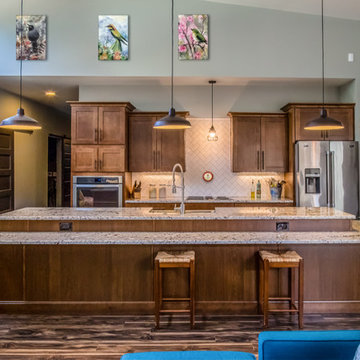
セントルイスにある広いモダンスタイルのおしゃれなキッチン (エプロンフロントシンク、インセット扉のキャビネット、中間色木目調キャビネット、白いキッチンパネル、サブウェイタイルのキッチンパネル、シルバーの調理設備、濃色無垢フローリング) の写真
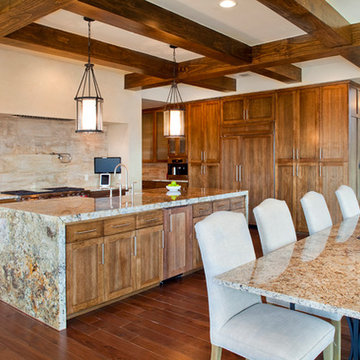
Fine Focus Photography
オースティンにある高級な中くらいなモダンスタイルのおしゃれなキッチン (アンダーカウンターシンク、シェーカースタイル扉のキャビネット、中間色木目調キャビネット、御影石カウンター、ベージュキッチンパネル、トラバーチンのキッチンパネル、シルバーの調理設備、濃色無垢フローリング、茶色い床) の写真
オースティンにある高級な中くらいなモダンスタイルのおしゃれなキッチン (アンダーカウンターシンク、シェーカースタイル扉のキャビネット、中間色木目調キャビネット、御影石カウンター、ベージュキッチンパネル、トラバーチンのキッチンパネル、シルバーの調理設備、濃色無垢フローリング、茶色い床) の写真
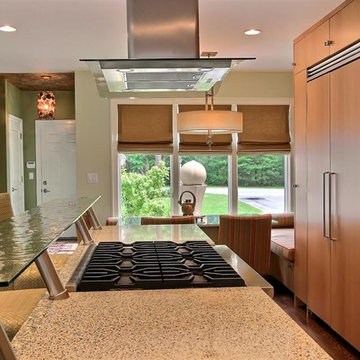
ロサンゼルスにある高級な中くらいなモダンスタイルのおしゃれなキッチン (フラットパネル扉のキャビネット、中間色木目調キャビネット、御影石カウンター、シルバーの調理設備、濃色無垢フローリング、茶色い床、エプロンフロントシンク、マルチカラーのキッチンパネル、ボーダータイルのキッチンパネル) の写真
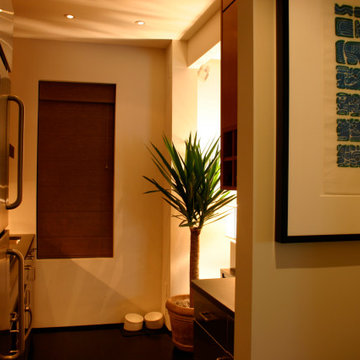
A functional kitchen on a 15 foot wall.
ニューヨークにあるラグジュアリーな小さなモダンスタイルのおしゃれなI型キッチン (アンダーカウンターシンク、フラットパネル扉のキャビネット、中間色木目調キャビネット、御影石カウンター、メタリックのキッチンパネル、メタルタイルのキッチンパネル、シルバーの調理設備、濃色無垢フローリング、アイランドなし、黒い床、黒いキッチンカウンター) の写真
ニューヨークにあるラグジュアリーな小さなモダンスタイルのおしゃれなI型キッチン (アンダーカウンターシンク、フラットパネル扉のキャビネット、中間色木目調キャビネット、御影石カウンター、メタリックのキッチンパネル、メタルタイルのキッチンパネル、シルバーの調理設備、濃色無垢フローリング、アイランドなし、黒い床、黒いキッチンカウンター) の写真
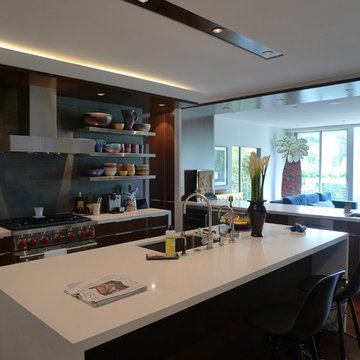
ロサンゼルスにある中くらいなモダンスタイルのおしゃれなキッチン (アンダーカウンターシンク、フラットパネル扉のキャビネット、中間色木目調キャビネット、シルバーの調理設備、濃色無垢フローリング) の写真
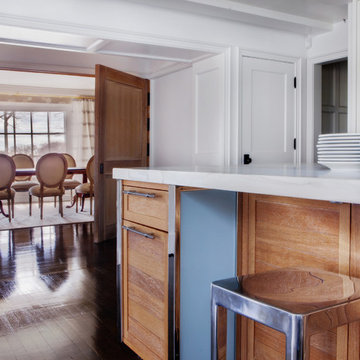
The kitchen was left as open as possible so that the view of the water could be accessible from the family room through the kitchen and out of the large bow window in the dining room. This kitchen’s clean contemporary lines stand in contrast to the homes otherwise traditional framework.
Photographed by: Rana Faure
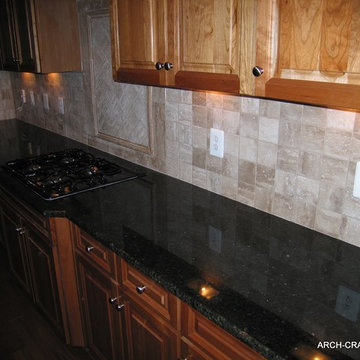
ワシントンD.C.にあるお手頃価格の中くらいなモダンスタイルのおしゃれなキッチン (レイズドパネル扉のキャビネット、中間色木目調キャビネット、御影石カウンター、マルチカラーのキッチンパネル、石タイルのキッチンパネル、濃色無垢フローリング) の写真
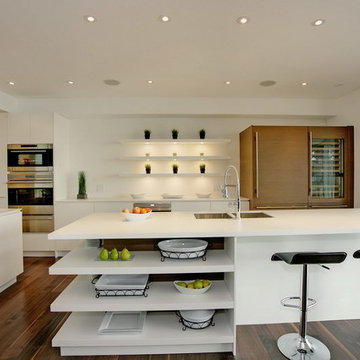
トロントにある高級な広いモダンスタイルのおしゃれなキッチン (ダブルシンク、フラットパネル扉のキャビネット、中間色木目調キャビネット、クオーツストーンカウンター、白いキッチンパネル、シルバーの調理設備、濃色無垢フローリング) の写真
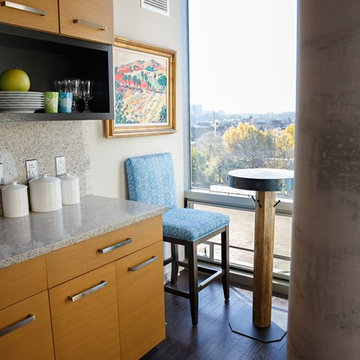
ニューヨークにある高級な中くらいなモダンスタイルのおしゃれなキッチン (アンダーカウンターシンク、フラットパネル扉のキャビネット、中間色木目調キャビネット、御影石カウンター、グレーのキッチンパネル、石スラブのキッチンパネル、シルバーの調理設備、濃色無垢フローリング) の写真
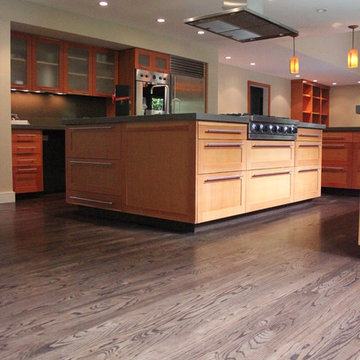
Juan Jose for Chris Haltom Floors
サンフランシスコにあるモダンスタイルのおしゃれなキッチン (ガラス扉のキャビネット、中間色木目調キャビネット、シルバーの調理設備、濃色無垢フローリング) の写真
サンフランシスコにあるモダンスタイルのおしゃれなキッチン (ガラス扉のキャビネット、中間色木目調キャビネット、シルバーの調理設備、濃色無垢フローリング) の写真
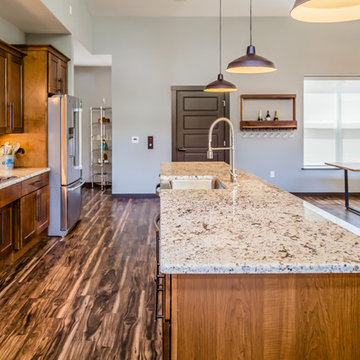
セントルイスにある広いモダンスタイルのおしゃれなキッチン (エプロンフロントシンク、インセット扉のキャビネット、中間色木目調キャビネット、白いキッチンパネル、サブウェイタイルのキッチンパネル、シルバーの調理設備、濃色無垢フローリング) の写真
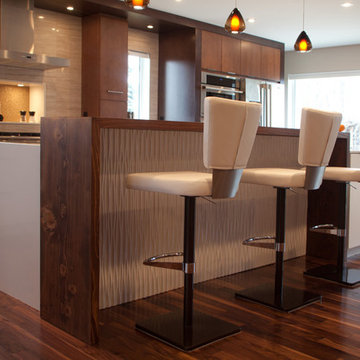
他の地域にある広いモダンスタイルのおしゃれなキッチン (フラットパネル扉のキャビネット、中間色木目調キャビネット、シルバーの調理設備、ダブルシンク、クオーツストーンカウンター、ベージュキッチンパネル、磁器タイルのキッチンパネル、濃色無垢フローリング) の写真
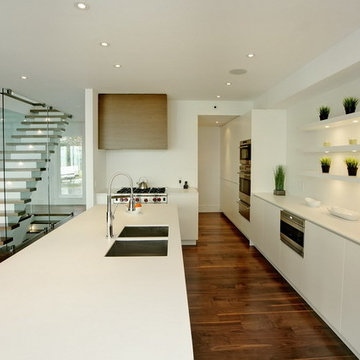
トロントにある高級な広いモダンスタイルのおしゃれなキッチン (ダブルシンク、フラットパネル扉のキャビネット、中間色木目調キャビネット、クオーツストーンカウンター、白いキッチンパネル、シルバーの調理設備、濃色無垢フローリング) の写真
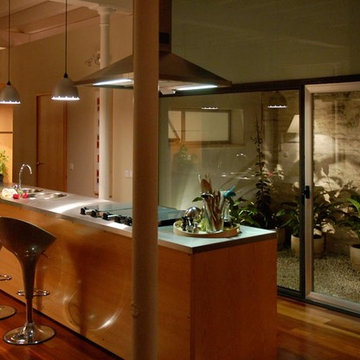
セビリアにあるモダンスタイルのおしゃれなキッチン (ダブルシンク、中間色木目調キャビネット、ステンレスカウンター、シルバーの調理設備、濃色無垢フローリング、茶色い床、グレーのキッチンカウンター) の写真
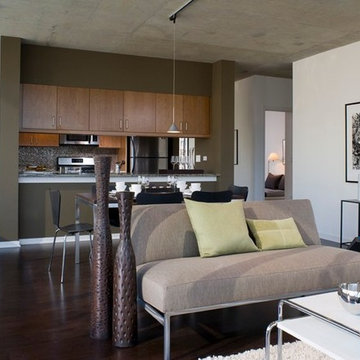
Photography-Hedrich Blessing
Vetro:
The program was to design 232 high-end boutique condominiums in a 31-story building on a 24,000 SF urban infill site surrounded by old loft buildings. Parking is on the first six levels. Fifteen unique floorplans were created to attract various components of the market that includes empty nesters, single professionals, and young move-up couples. The balconies are angled for sun control, accessibility and provide great views of the city and lake. The elevations were an experiment with transparency and reflectivity, removing borders and edges from outside to inside of this very thin building. To depict transparency for society and making this an illustration of how people use their home now, the open floor plans study the way people live today in terms of family interaction and technology. This was an experiment in how busy people connect in a home and how to foster that interaction while they are busying doing their individual things. The concrete frame construction allowed for greater speed and cost of installation, but allowed for flexibility in terms of keeping structural grid consistent between parking, retail and residential. To tell a story of how the building is built in terms of the constructability, structure and enclosure; and in terms of how the entire tower is enveloped in glass as if it was poured over the bones to make it skin tight. Cool colors abound with blue glass windows displayed every fourth floor in contrast to the white glass parking enclosure, gray concrete frame, and silver and charcoal window mullions for the rest of the palette. The first floor facing a busy street also has retail spaces that incorporate well in terms of use and design, and are protected visually from the street by a linear fountain. The common spaces include a rooftop sundeck with cooling spray fountain, a gym, his and her spas, massage room, and social room. The simple entry lobby has a blue light sculpture hanging from the ceiling with exposed concrete columns and ceilings and walls painted with 3 different color whites in a brick pattern.
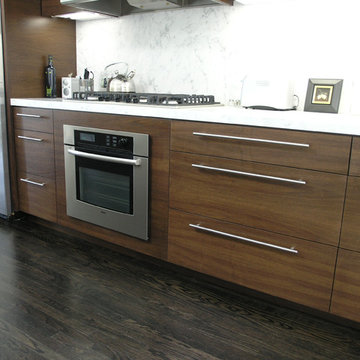
Kitchen
The challenge with remodels is understanding the existing architectural story, before rewriting a new one. In this case, the house had a diagonal stair cutting through the main floor and blocking the kitchen from the living space. The strategy was to fuse the spaces together and make the stair handrails as transparent as possible to gave the floor an open feel, punctuated by the diagonal stair and monolithic marble island.
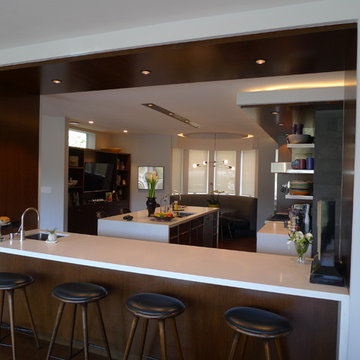
ロサンゼルスにある中くらいなモダンスタイルのおしゃれなキッチン (アンダーカウンターシンク、フラットパネル扉のキャビネット、中間色木目調キャビネット、シルバーの調理設備、濃色無垢フローリング) の写真
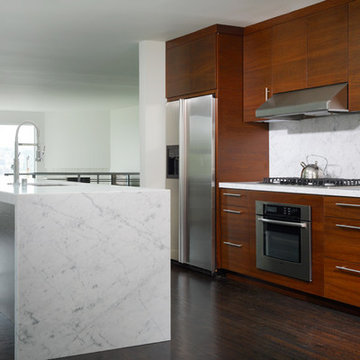
Kitchen
The challenge with remodels is understanding the existing architectural story, before rewriting a new one. In this case, the house had a diagonal stair cutting through the main floor and blocking the kitchen from the living space. The strategy was to fuse the spaces together and make the stair handrails as transparent as possible to gave the floor an open feel, punctuated by the diagonal stair and monolithic marble island.
モダンスタイルのI型キッチン (中間色木目調キャビネット、濃色無垢フローリング) の写真
1