モダンスタイルのキッチン (中間色木目調キャビネット、ステンレスカウンター、ドロップインシンク) の写真
並び替え:今日の人気順
写真 1〜6 枚目(全 6 枚)
1/5
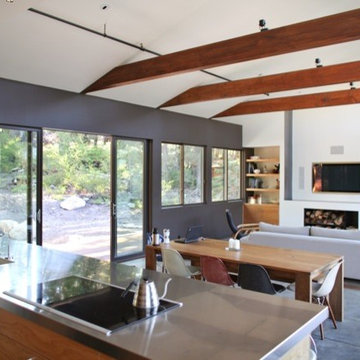
The main living space, with open beamed ceilings is a loft-like room that has the kitchen, dining, and living room. A custom fireplace, television, and bookshelf wall framed by blackened plate steel is the centerpiece of the living room. Photographer: Bryan Southwick
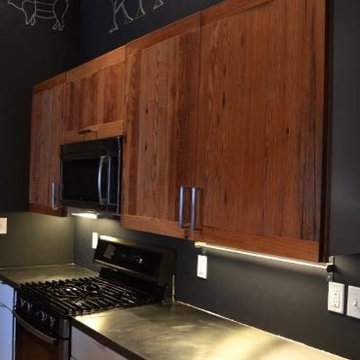
ボストンにある中くらいなモダンスタイルのおしゃれなキッチン (ドロップインシンク、シェーカースタイル扉のキャビネット、中間色木目調キャビネット、ステンレスカウンター、黒いキッチンパネル、シルバーの調理設備、淡色無垢フローリング) の写真
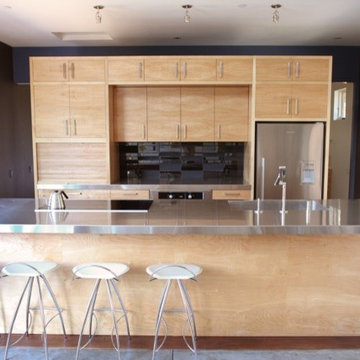
described as ‘alpine-modern’ with its simple geometry and overall restraint. The exterior of the house is sided with western-red, tight-knot cedar, while the interior has concrete floors, hardwood cabinets, Douglas fir beams, blackened steel, and painted sheetrock.
Photographer: Bryan Southwick
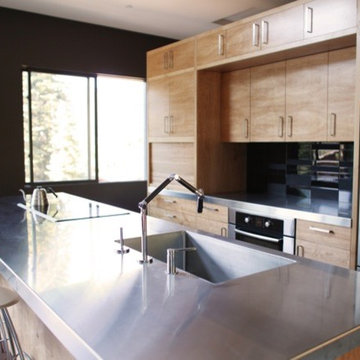
Hot water for domestic use is heated from the thermal panels, and is controlled from an electronic transfer module located in the attic.
Photographer: Bryan Southwick
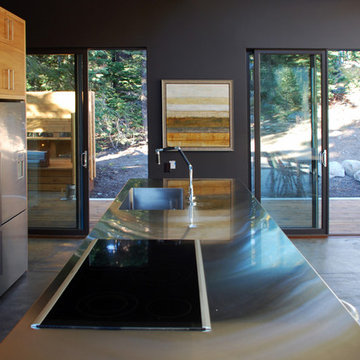
Hot water for domestic use is heated from the thermal panels, and is controlled from an electronic transfer module located in the attic.
Photographer: Bryan Southwick
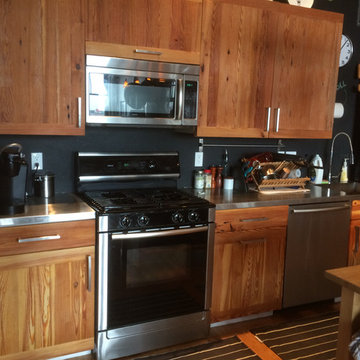
ボストンにある中くらいなモダンスタイルのおしゃれなキッチン (ドロップインシンク、シェーカースタイル扉のキャビネット、中間色木目調キャビネット、ステンレスカウンター、黒いキッチンパネル、シルバーの調理設備、淡色無垢フローリング) の写真
モダンスタイルのキッチン (中間色木目調キャビネット、ステンレスカウンター、ドロップインシンク) の写真
1