白いモダンスタイルのマルチアイランドキッチン (中間色木目調キャビネット) の写真
絞り込み:
資材コスト
並び替え:今日の人気順
写真 1〜20 枚目(全 53 枚)
1/5
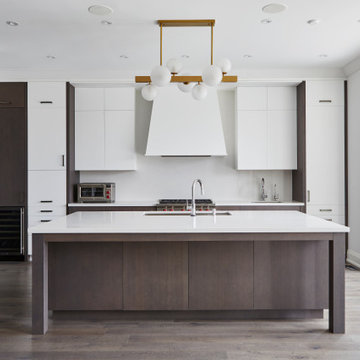
トロントにある広いモダンスタイルのおしゃれなキッチン (アンダーカウンターシンク、フラットパネル扉のキャビネット、中間色木目調キャビネット、クオーツストーンカウンター、白いキッチンパネル、石スラブのキッチンパネル、パネルと同色の調理設備、無垢フローリング、グレーの床、白いキッチンカウンター) の写真
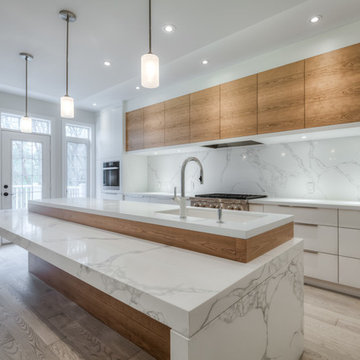
トロントにある高級な中くらいなモダンスタイルのおしゃれなキッチン (アンダーカウンターシンク、フラットパネル扉のキャビネット、中間色木目調キャビネット、珪岩カウンター、白いキッチンパネル、石スラブのキッチンパネル、パネルと同色の調理設備、淡色無垢フローリング、グレーの床、白いキッチンカウンター) の写真
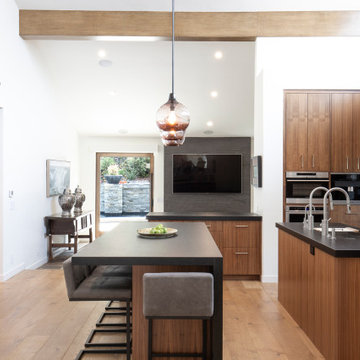
オレンジカウンティにあるモダンスタイルのおしゃれなマルチアイランドキッチン (アンダーカウンターシンク、フラットパネル扉のキャビネット、中間色木目調キャビネット、御影石カウンター、グレーのキッチンパネル、セメントタイルのキッチンパネル、シルバーの調理設備、淡色無垢フローリング、黒いキッチンカウンター) の写真

In our world of kitchen design, it’s lovely to see all the varieties of styles come to life. From traditional to modern, and everything in between, we love to design a broad spectrum. Here, we present a two-tone modern kitchen that has used materials in a fresh and eye-catching way. With a mix of finishes, it blends perfectly together to create a space that flows and is the pulsating heart of the home.
With the main cooking island and gorgeous prep wall, the cook has plenty of space to work. The second island is perfect for seating – the three materials interacting seamlessly, we have the main white material covering the cabinets, a short grey table for the kids, and a taller walnut top for adults to sit and stand while sipping some wine! I mean, who wouldn’t want to spend time in this kitchen?!
Cabinetry
With a tuxedo trend look, we used Cabico Elmwood New Haven door style, walnut vertical grain in a natural matte finish. The white cabinets over the sink are the Ventura MDF door in a White Diamond Gloss finish.
Countertops
The white counters on the perimeter and on both islands are from Caesarstone in a Frosty Carrina finish, and the added bar on the second countertop is a custom walnut top (made by the homeowner!) with a shorter seated table made from Caesarstone’s Raw Concrete.
Backsplash
The stone is from Marble Systems from the Mod Glam Collection, Blocks – Glacier honed, in Snow White polished finish, and added Brass.
Fixtures
A Blanco Precis Silgranit Cascade Super Single Bowl Kitchen Sink in White works perfect with the counters. A Waterstone transitional pulldown faucet in New Bronze is complemented by matching water dispenser, soap dispenser, and air switch. The cabinet hardware is from Emtek – their Trinity pulls in brass.
Appliances
The cooktop, oven, steam oven and dishwasher are all from Miele. The dishwashers are paneled with cabinetry material (left/right of the sink) and integrate seamlessly Refrigerator and Freezer columns are from SubZero and we kept the stainless look to break up the walnut some. The microwave is a counter sitting Panasonic with a custom wood trim (made by Cabico) and the vent hood is from Zephyr.
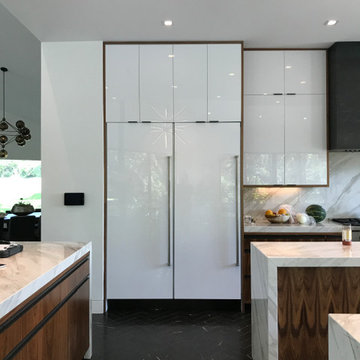
Modern 3 Island Kitchen with waterfall countertops. Walnut cabinets with contemporary hardware
ダラスにある高級な巨大なモダンスタイルのおしゃれなキッチン (アンダーカウンターシンク、フラットパネル扉のキャビネット、中間色木目調キャビネット、クオーツストーンカウンター、白いキッチンパネル、クオーツストーンのキッチンパネル、シルバーの調理設備、セラミックタイルの床、黒い床、白いキッチンカウンター) の写真
ダラスにある高級な巨大なモダンスタイルのおしゃれなキッチン (アンダーカウンターシンク、フラットパネル扉のキャビネット、中間色木目調キャビネット、クオーツストーンカウンター、白いキッチンパネル、クオーツストーンのキッチンパネル、シルバーの調理設備、セラミックタイルの床、黒い床、白いキッチンカウンター) の写真
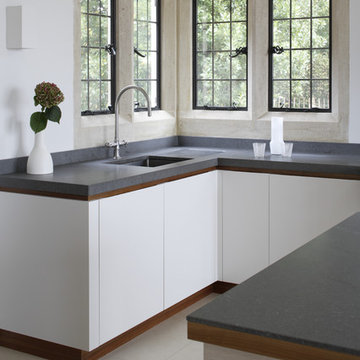
The design for this bespoke kitchen was inspired by the kitchen in Castle Drogo, designed by the architect Edwin Lutyens. Artichoke was involved in the design of the kitchen aswell as the interior architectural detailing of the chimney corbels and inset dish above the Aga (both details taken from other Lutyens buildings). The stone on the two islands is 30mm thick although 20mm was set into the furniture to ensure visitors are not presented with a wall of stone on entering the room. The top cabinets were inset into the wall and lacquered to colour-match the interior design, hiding them from view.
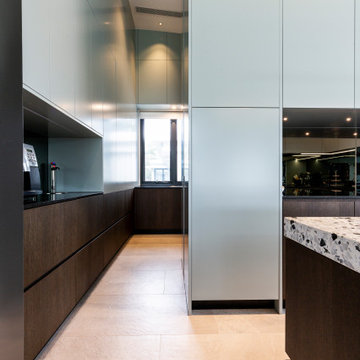
シドニーにあるラグジュアリーな巨大なモダンスタイルのおしゃれなキッチン (フラットパネル扉のキャビネット、中間色木目調キャビネット、クオーツストーンカウンター、メタリックのキッチンパネル、ミラータイルのキッチンパネル、シルバーの調理設備、磁器タイルの床、グレーの床、白いキッチンカウンター) の写真
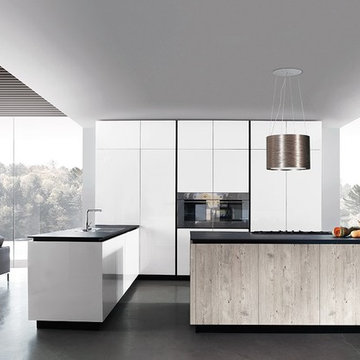
Modern kitchen cabinets Los Angeles , Italian Kitchen cabinets Los Angeles USA, , Italian Kitchen Cabinets Los Angeles, European Kitchen Cabinets Los Angeles, Modern kitchen cabinets , Italian kitchen cabinets , European kitchen cabinets

フェニックスにあるラグジュアリーな中くらいなモダンスタイルのおしゃれなキッチン (アンダーカウンターシンク、フラットパネル扉のキャビネット、中間色木目調キャビネット、大理石カウンター、白いキッチンパネル、ガラス板のキッチンパネル、パネルと同色の調理設備、大理石の床、白い床、白いキッチンカウンター) の写真
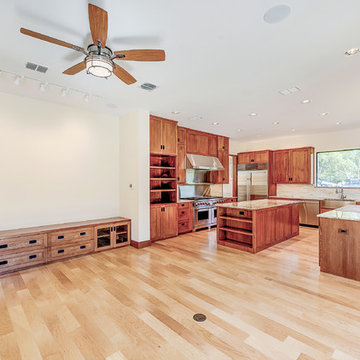
Imagery Intelligence
ダラスにあるモダンスタイルのおしゃれなマルチアイランドキッチン (アンダーカウンターシンク、シェーカースタイル扉のキャビネット、中間色木目調キャビネット、クオーツストーンカウンター、白いキッチンパネル、石タイルのキッチンパネル、シルバーの調理設備、無垢フローリング) の写真
ダラスにあるモダンスタイルのおしゃれなマルチアイランドキッチン (アンダーカウンターシンク、シェーカースタイル扉のキャビネット、中間色木目調キャビネット、クオーツストーンカウンター、白いキッチンパネル、石タイルのキッチンパネル、シルバーの調理設備、無垢フローリング) の写真
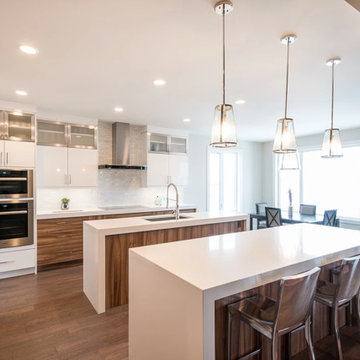
エドモントンにある巨大なモダンスタイルのおしゃれなキッチン (フラットパネル扉のキャビネット、中間色木目調キャビネット、人工大理石カウンター、白いキッチンパネル、サブウェイタイルのキッチンパネル、無垢フローリング、茶色い床、アンダーカウンターシンク、パネルと同色の調理設備) の写真
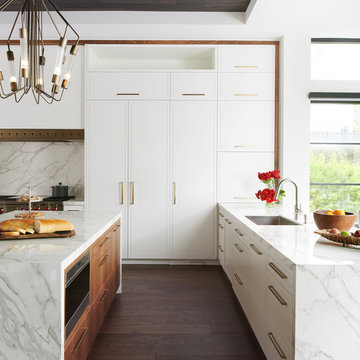
トロントにあるモダンスタイルのおしゃれなマルチアイランドキッチン (ドロップインシンク、フラットパネル扉のキャビネット、中間色木目調キャビネット、大理石カウンター、白いキッチンパネル、大理石のキッチンパネル、パネルと同色の調理設備、無垢フローリング、茶色い床、白いキッチンカウンター) の写真
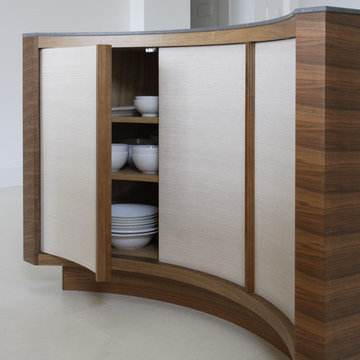
The design for this bespoke kitchen was inspired by the kitchen in Castle Drogo, designed by the architect Edwin Lutyens. Artichoke was involved in the design of the kitchen aswell as the interior architectural detailing of the chimney corbels and inset dish above the Aga (both details taken from other Lutyens buildings). The stone on the two islands is 30mm thick although 20mm was set into the furniture to ensure visitors are not presented with a wall of stone on entering the room. The top cabinets were inset into the wall and lacquered to colour-match the interior design, hiding them from view.
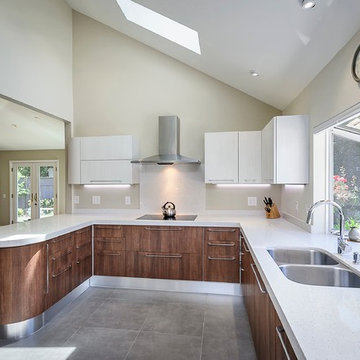
The peninsula layout maximizes both space and light in this kitchen remodeling project in San Jose. Distressed vertical wood grain cabinets and white lacquered glass wall cabinets from Aran Cucine's “Terra” collection. Appliances by Miele; countertop by Caesarstone.
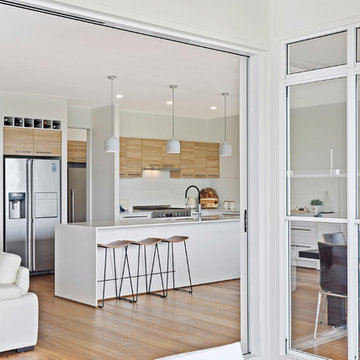
This Award Winning 411m2 architecturally designed house is built on an elevated platform perfectly positioned to enjoy the city lights and northerly breezes from the rear deck. An upper level ceiling height of 3m combined with a cool colour palate and clever tiling provides a canvas of grandeur and space. Modern influences have dramatically changed the authentic home design of the conventional Queensland home however the designers have made great use of the natural light and kept the high ceilings providing a very light and airy home design incorporating large windows and doors. Unlike old Queenslander designs this modern house has incorporated a seamless transition between indoor and outdoor living. Staying true to the roots of original Queensland houses which feature wooden flooring, the internal flooring of this house is made from hardwood Hermitage Oak. It’s a strong and resilient wood that looks great and will stand the test of time. This home also features some added modern extras you probably won't see in traditional Queensland homes, such as floor to ceiling tiles, separate butlers’ pantries and stone benches. So, although aesthetically different from traditional designs, this modern Queensland home has kept all the advantages of the older design but with a unique and stylish new twist.
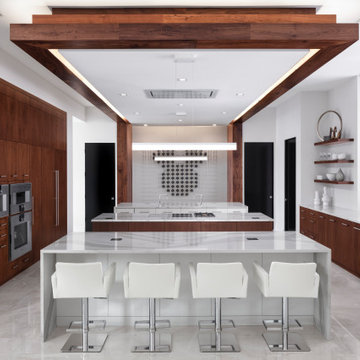
オーランドにあるラグジュアリーな巨大なモダンスタイルのおしゃれなマルチアイランドキッチン (フラットパネル扉のキャビネット、中間色木目調キャビネット、珪岩カウンター、シルバーの調理設備、白いキッチンカウンター) の写真
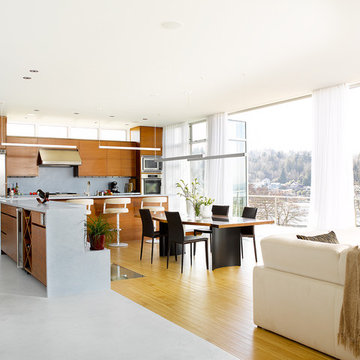
Alex Hayden & Kozo Nozawa
シアトルにあるラグジュアリーな広いモダンスタイルのおしゃれなキッチン (フラットパネル扉のキャビネット、中間色木目調キャビネット、コンクリートカウンター、青いキッチンパネル、セメントタイルのキッチンパネル、シルバーの調理設備、コンクリートの床) の写真
シアトルにあるラグジュアリーな広いモダンスタイルのおしゃれなキッチン (フラットパネル扉のキャビネット、中間色木目調キャビネット、コンクリートカウンター、青いキッチンパネル、セメントタイルのキッチンパネル、シルバーの調理設備、コンクリートの床) の写真
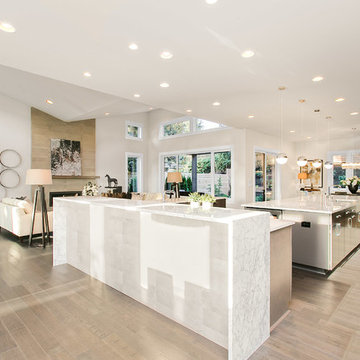
An entertainer's paradise. Waterfall eating bar connects to a perimeter island with dishwasher and in the middle stands an additional island also equipped with a dishwasher and wine cooler.
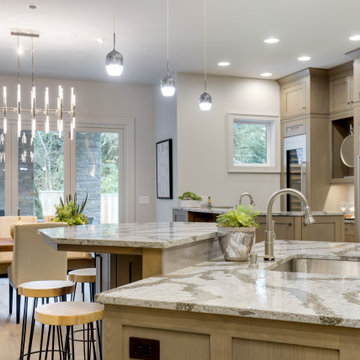
ポートランドにある高級な中くらいなモダンスタイルのおしゃれなキッチン (アンダーカウンターシンク、落し込みパネル扉のキャビネット、中間色木目調キャビネット、クオーツストーンカウンター、グレーのキッチンパネル、磁器タイルのキッチンパネル、シルバーの調理設備、無垢フローリング、グレーの床、白いキッチンカウンター) の写真
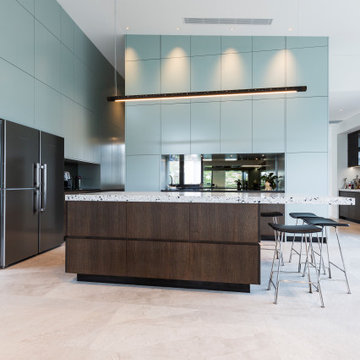
シドニーにあるラグジュアリーな巨大なモダンスタイルのおしゃれなキッチン (フラットパネル扉のキャビネット、中間色木目調キャビネット、クオーツストーンカウンター、メタリックのキッチンパネル、ミラータイルのキッチンパネル、シルバーの調理設備、磁器タイルの床、グレーの床、白いキッチンカウンター) の写真
白いモダンスタイルのマルチアイランドキッチン (中間色木目調キャビネット) の写真
1