キッチン
並び替え:今日の人気順
写真 1〜20 枚目(全 22 枚)
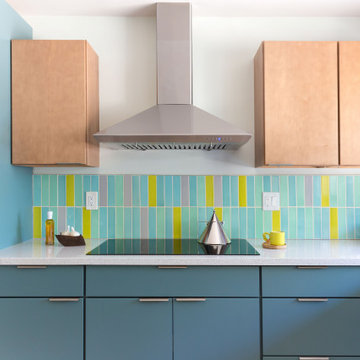
サンフランシスコにあるお手頃価格の中くらいなモダンスタイルのおしゃれなキッチン (フラットパネル扉のキャビネット、中間色木目調キャビネット、マルチカラーのキッチンパネル、セラミックタイルのキッチンパネル、シルバーの調理設備) の写真
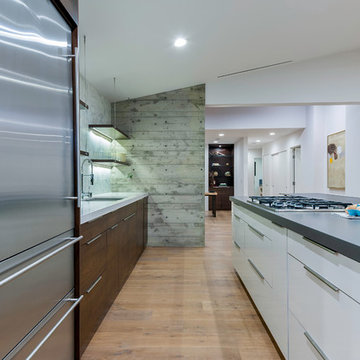
サンディエゴにある高級な中くらいなモダンスタイルのおしゃれなキッチン (ドロップインシンク、フラットパネル扉のキャビネット、中間色木目調キャビネット、白いキッチンパネル、シルバーの調理設備、無垢フローリング、人工大理石カウンター、大理石のキッチンパネル、茶色い床) の写真
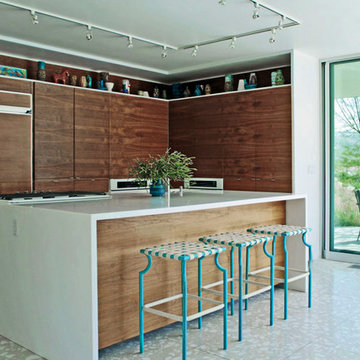
Vintage refurbished outdoor counter stools keep the mood light and playful in the kitchen. A light niche above both cabinet walls displays a large collection of mid-century pottery.
More images on our website: http://www.romero-obeji-interiordesign.com

Mid-century modern custom beach home
サンディエゴにある高級な中くらいなモダンスタイルのおしゃれなキッチン (アンダーカウンターシンク、フラットパネル扉のキャビネット、中間色木目調キャビネット、クオーツストーンカウンター、グレーのキッチンパネル、ガラスタイルのキッチンパネル、シルバーの調理設備、淡色無垢フローリング、茶色い床、白いキッチンカウンター) の写真
サンディエゴにある高級な中くらいなモダンスタイルのおしゃれなキッチン (アンダーカウンターシンク、フラットパネル扉のキャビネット、中間色木目調キャビネット、クオーツストーンカウンター、グレーのキッチンパネル、ガラスタイルのキッチンパネル、シルバーの調理設備、淡色無垢フローリング、茶色い床、白いキッチンカウンター) の写真

A unique take on a modern Floridian style kitchen with a punch of color. The handmade green glass tiles by Trend Group were the driving force in this remodel. We were required to keep the sink and dishwasher in their original location. But we moved the stove from the left of the refrigerator, to the newly expanded island creating an oversized workspace. The clients love to socialize and by moving the stove, allowed for conversations to not be strained when someone is cooking. Our clients originally only fit 2 bar stools at the island. But once we doubled it in size, we were able to fit 4 bar stools and centralize the conversation area in this open concept design. The Cambria Annicca countertop is the piece de resistance adding a lot of flare o the space with its purple and gold detailing, complimenting the green backsplash. ARS fabricators hit a home run with the outstanding job they did on the gorgeous waterfall sides. Besides the kitchen, we also replaced all of the flooring throughout the home.

ロサンゼルスにある高級な中くらいなモダンスタイルのおしゃれなキッチン (アンダーカウンターシンク、フラットパネル扉のキャビネット、中間色木目調キャビネット、大理石カウンター、大理石のキッチンパネル、シルバーの調理設備、グレーの床、グレーのキッチンパネル、コンクリートの床、グレーのキッチンカウンター) の写真
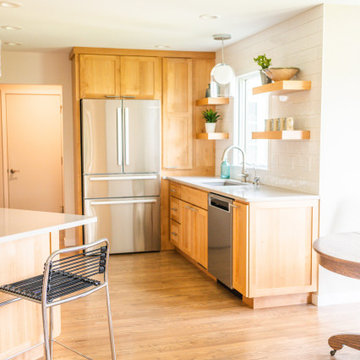
Project by Wiles Design Group. Their Cedar Rapids-based design studio serves the entire Midwest, including Iowa City, Dubuque, Davenport, and Waterloo, as well as North Missouri and St. Louis.
For more about Wiles Design Group, see here: https://wilesdesigngroup.com/
To learn more about this project, see here: https://wilesdesigngroup.com/open-and-bright-kitchen-and-living-room
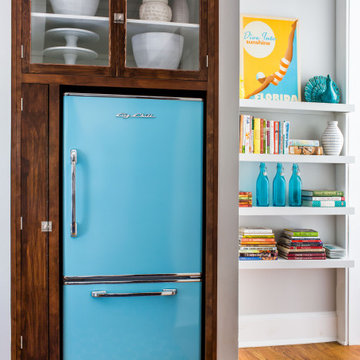
Photography: Jeff Herr
アトランタにある高級な中くらいなモダンスタイルのおしゃれなキッチン (アンダーカウンターシンク、ガラス扉のキャビネット、中間色木目調キャビネット、珪岩カウンター、白いキッチンパネル、磁器タイルのキッチンパネル、カラー調理設備、無垢フローリング、白いキッチンカウンター) の写真
アトランタにある高級な中くらいなモダンスタイルのおしゃれなキッチン (アンダーカウンターシンク、ガラス扉のキャビネット、中間色木目調キャビネット、珪岩カウンター、白いキッチンパネル、磁器タイルのキッチンパネル、カラー調理設備、無垢フローリング、白いキッチンカウンター) の写真
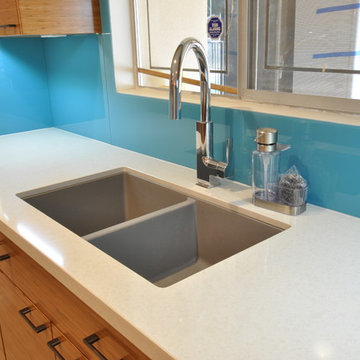
A beautiful custom designed & remodeled kitchen. Custom solid bamboo cabinets with soft-close hinges and drawer slides. Built in wine fridge and microwave in island. Large double ovens, 5 burner cooktop and chimney style hood. Full height back painted glass backsplash. Granite sink and modern porcelain floor tiles.
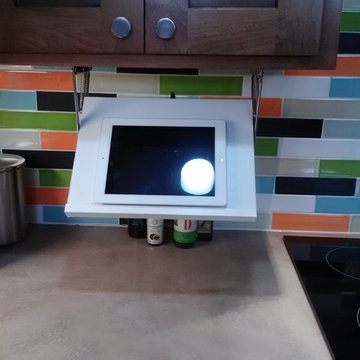
kelli kaufer
ミネアポリスにある高級な中くらいなモダンスタイルのおしゃれなキッチン (ダブルシンク、シェーカースタイル扉のキャビネット、中間色木目調キャビネット、コンクリートカウンター、マルチカラーのキッチンパネル、セラミックタイルのキッチンパネル、シルバーの調理設備、セラミックタイルの床) の写真
ミネアポリスにある高級な中くらいなモダンスタイルのおしゃれなキッチン (ダブルシンク、シェーカースタイル扉のキャビネット、中間色木目調キャビネット、コンクリートカウンター、マルチカラーのキッチンパネル、セラミックタイルのキッチンパネル、シルバーの調理設備、セラミックタイルの床) の写真
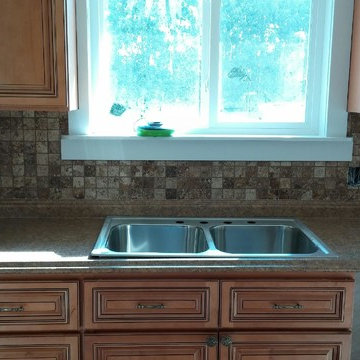
グランドラピッズにあるお手頃価格の中くらいなモダンスタイルのおしゃれなキッチン (ダブルシンク、レイズドパネル扉のキャビネット、中間色木目調キャビネット、ベージュキッチンパネル、石タイルのキッチンパネル、シルバーの調理設備) の写真
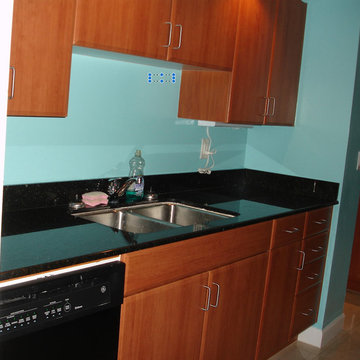
マイアミにある中くらいなモダンスタイルのおしゃれなII型キッチン (ドロップインシンク、フラットパネル扉のキャビネット、中間色木目調キャビネット、御影石カウンター、青いキッチンパネル、黒い調理設備、大理石の床、ベージュの床) の写真
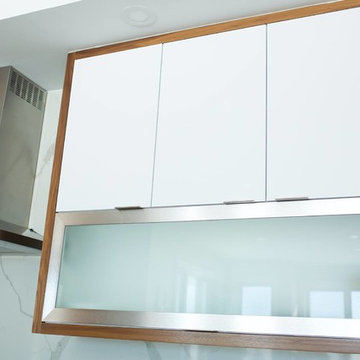
トロントにある中くらいなモダンスタイルのおしゃれなキッチン (アンダーカウンターシンク、フラットパネル扉のキャビネット、中間色木目調キャビネット、大理石カウンター、白いキッチンパネル、大理石のキッチンパネル、シルバーの調理設備、ベージュの床、白いキッチンカウンター) の写真
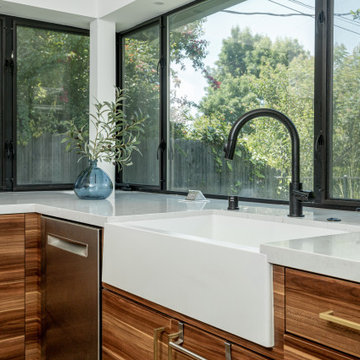
The European kitchen "slab" cabinets or in their more common name the flat panel cabinets became popular more than 3-4 decades ago across the European continent and in the past decade or so started to show in the US as well. The owners of this kitchen were looking to create a semi-open kitchen and Livingroom design with a clean and sunbathed kitchen space.
To create an open concept but still divided space we utilized the ceiling instead of the walls.
All the walls were removed but the ceiling of the kitchen remained at normal height while the Livingroom boosted vaulted ceilings, this way the two spaces were separately defined.
The 2 large corner windows were preserved, and the sink was relocated to that corner of the kitchen and to add additional light we framed a new entry door made by Rustica. This door is all glass with a thin frame of steel gave another much needed light penetration to the kitchen space.
The island design includes waterfall panels made from the same cabinet material instead of the countertop stone.
The upper cabinets color matches the wall paint thus making them almost invisible in the space.
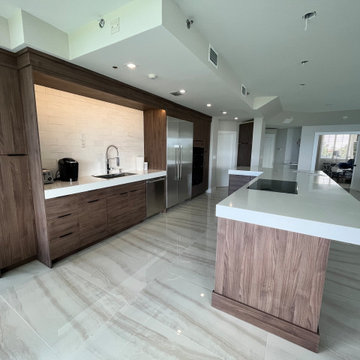
UltraCraft Cabinetry:
Kitchen Perimeter & Island - Metropolis Door Style, Burnished Walnut
Pompeii Quartz - Pure White Countertops
他の地域にある高級な中くらいなモダンスタイルのおしゃれなキッチン (一体型シンク、フラットパネル扉のキャビネット、中間色木目調キャビネット、クオーツストーンカウンター、白いキッチンパネル、サブウェイタイルのキッチンパネル、シルバーの調理設備、白いキッチンカウンター) の写真
他の地域にある高級な中くらいなモダンスタイルのおしゃれなキッチン (一体型シンク、フラットパネル扉のキャビネット、中間色木目調キャビネット、クオーツストーンカウンター、白いキッチンパネル、サブウェイタイルのキッチンパネル、シルバーの調理設備、白いキッチンカウンター) の写真
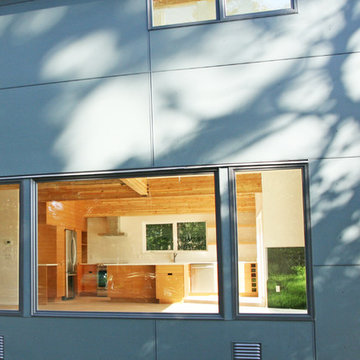
バンクーバーにあるお手頃価格の中くらいなモダンスタイルのおしゃれなキッチン (アンダーカウンターシンク、フラットパネル扉のキャビネット、中間色木目調キャビネット、シルバーの調理設備、淡色無垢フローリング、珪岩カウンター、ベージュの床) の写真
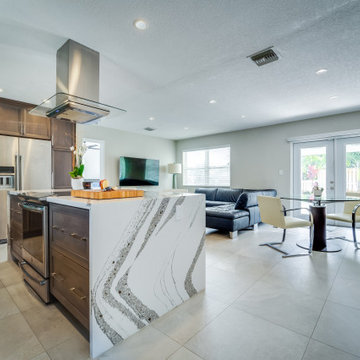
A unique take on a modern Floridian style kitchen with a punch of color. The handmade green glass tiles by Trend Group were the driving force in this remodel. We were required to keep the sink and dishwasher in their original location. But we moved the stove from the left of the refrigerator, to the newly expanded island creating an oversized workspace. The clients love to socialize and by moving the stove, allowed for conversations to not be strained when someone is cooking. Our clients originally only fit 2 bar stools at the island. But once we doubled it in size, we were able to fit 4 bar stools and centralize the conversation area in this open concept design. The Cambria Annicca countertop is the piece de resistance adding a lot of flare o the space with its purple and gold detailing, complimenting the green backsplash. ARS fabricators hit a home run with the outstanding job they did on the gorgeous waterfall sides. Besides the kitchen, we also replaced all of the flooring throughout the home.
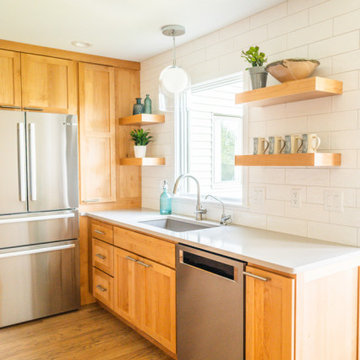
Project by Wiles Design Group. Their Cedar Rapids-based design studio serves the entire Midwest, including Iowa City, Dubuque, Davenport, and Waterloo, as well as North Missouri and St. Louis.
For more about Wiles Design Group, see here: https://wilesdesigngroup.com/
To learn more about this project, see here: https://wilesdesigngroup.com/open-and-bright-kitchen-and-living-room
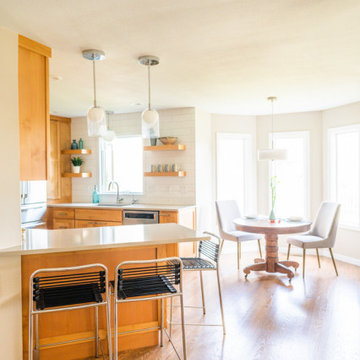
Project by Wiles Design Group. Their Cedar Rapids-based design studio serves the entire Midwest, including Iowa City, Dubuque, Davenport, and Waterloo, as well as North Missouri and St. Louis.
For more about Wiles Design Group, see here: https://wilesdesigngroup.com/
To learn more about this project, see here: https://wilesdesigngroup.com/open-and-bright-kitchen-and-living-room
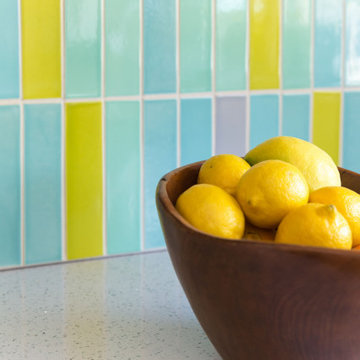
サンフランシスコにあるお手頃価格の中くらいなモダンスタイルのおしゃれなキッチン (フラットパネル扉のキャビネット、中間色木目調キャビネット、マルチカラーのキッチンパネル、セラミックタイルのキッチンパネル、シルバーの調理設備) の写真
1