モダンスタイルのキッチン (淡色木目調キャビネット、ステンレスキャビネット、フラットパネル扉のキャビネット、クッションフロア) の写真
絞り込み:
資材コスト
並び替え:今日の人気順
写真 1〜20 枚目(全 146 枚)

A baby was on the way and time was of the essence when the clients, a young family, approached us to re-imagine the interior of their three storey Victorian townhouse. Within a full redecoration, we focussed the budget on the key spaces of the kitchen, family bathroom and master bedroom (sleep is precious, after all) with entertaining and relaxed family living in mind.
The new interventions are designed to work in harmony with the building’s period features and the clients’ collections of objects, furniture and artworks. A palette of warm whites, punctuated with whitewashed timber and the occasional pastel hue makes a calming backdrop to family life.

Natural maple cabinets from Crystal Cabinetry and Steel Grey suede granite countertops make a statement and frame the views of the trees and lake. Removing a wall made a huge difference to open up the space and maximize the view. Featuring Adura Flex LVP flooring throughout, GE Cafe Series black stainless appliances, cooktop with pop-up vent, Blanco sinks, a built-in coffee bar, and clever storage in this stunning kitchen.

This fun kitchen is a perfect fit for its’ owners! As a returning client we knew this space would be a pleasure to complete, having previously updated their main bath. The variegated blue picket tiles add bold colour the homeowners craved, while the slab doors in a natural maple with matte black finishes and soft white quartz countertops offer a warm modern backdrop.
Filled with personality, this vibrant new kitchen inspires their love of cooking. The small footprint required creative planning to make the most efficient use of space while still including an open shelf section to allow for display and an open feel. The addition of a second sink was a game changer, allowing both sides of the room to function optimally. This kitchen was the perfect finishing touch for their home!
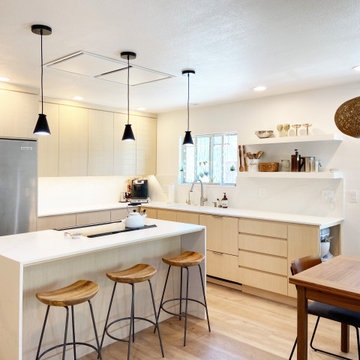
サクラメントにある高級な中くらいなモダンスタイルのおしゃれなキッチン (アンダーカウンターシンク、フラットパネル扉のキャビネット、淡色木目調キャビネット、クオーツストーンカウンター、白いキッチンパネル、クオーツストーンのキッチンパネル、シルバーの調理設備、クッションフロア、ベージュの床、白いキッチンカウンター) の写真
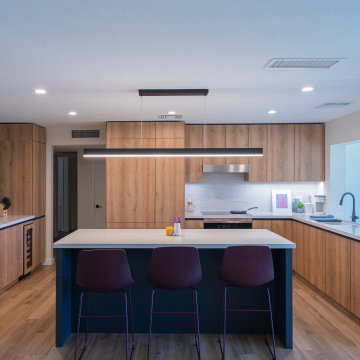
Full kitchen remodeling
フェニックスにある高級な中くらいなモダンスタイルのおしゃれなキッチン (アンダーカウンターシンク、フラットパネル扉のキャビネット、淡色木目調キャビネット、クオーツストーンカウンター、白いキッチンパネル、磁器タイルのキッチンパネル、パネルと同色の調理設備、クッションフロア、茶色い床、白いキッチンカウンター) の写真
フェニックスにある高級な中くらいなモダンスタイルのおしゃれなキッチン (アンダーカウンターシンク、フラットパネル扉のキャビネット、淡色木目調キャビネット、クオーツストーンカウンター、白いキッチンパネル、磁器タイルのキッチンパネル、パネルと同色の調理設備、クッションフロア、茶色い床、白いキッチンカウンター) の写真

The existing kitchen was relocated into an enlarged reconfigured great room type space. The ceiling was raised in the new larger space.
サンフランシスコにある高級な広いモダンスタイルのおしゃれなキッチン (アンダーカウンターシンク、フラットパネル扉のキャビネット、淡色木目調キャビネット、クオーツストーンカウンター、グレーのキッチンパネル、石スラブのキッチンパネル、シルバーの調理設備、クッションフロア、茶色い床、グレーのキッチンカウンター、三角天井) の写真
サンフランシスコにある高級な広いモダンスタイルのおしゃれなキッチン (アンダーカウンターシンク、フラットパネル扉のキャビネット、淡色木目調キャビネット、クオーツストーンカウンター、グレーのキッチンパネル、石スラブのキッチンパネル、シルバーの調理設備、クッションフロア、茶色い床、グレーのキッチンカウンター、三角天井) の写真
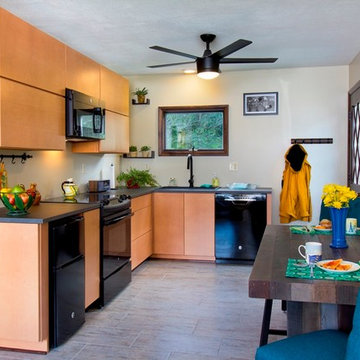
他の地域にあるお手頃価格の小さなモダンスタイルのおしゃれなL型キッチン (シングルシンク、フラットパネル扉のキャビネット、淡色木目調キャビネット、ラミネートカウンター、黒い調理設備、クッションフロア、グレーの床、グレーのキッチンカウンター) の写真
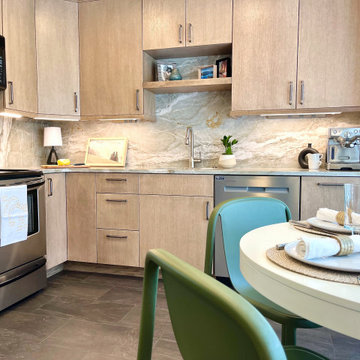
他の地域にある中くらいなモダンスタイルのおしゃれなキッチン (アンダーカウンターシンク、フラットパネル扉のキャビネット、淡色木目調キャビネット、珪岩カウンター、グレーのキッチンパネル、石スラブのキッチンパネル、シルバーの調理設備、クッションフロア、アイランドなし、黒い床、グレーのキッチンカウンター) の写真
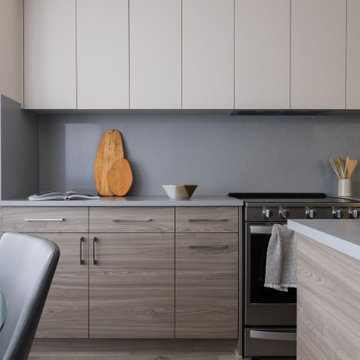
バンクーバーにある中くらいなモダンスタイルのおしゃれなキッチン (シングルシンク、フラットパネル扉のキャビネット、淡色木目調キャビネット、ラミネートカウンター、グレーのキッチンパネル、シルバーの調理設備、クッションフロア、ベージュの床、グレーのキッチンカウンター) の写真
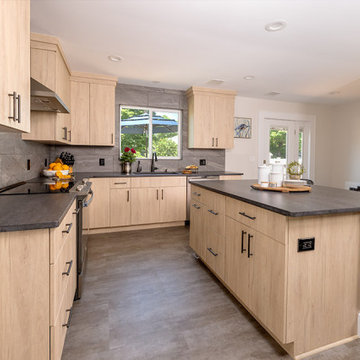
ニューヨークにあるモダンスタイルのおしゃれなアイランドキッチン (フラットパネル扉のキャビネット、淡色木目調キャビネット、珪岩カウンター、磁器タイルのキッチンパネル、クッションフロア、黒いキッチンカウンター) の写真
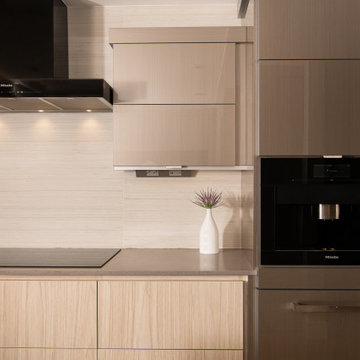
14-porcelain-tile-backsplash-from-arizaona-tile-Shibusa-series-in-bianco
オレンジカウンティにあるモダンスタイルのおしゃれなキッチン (フラットパネル扉のキャビネット、淡色木目調キャビネット、珪岩カウンター、ベージュキッチンパネル、磁器タイルのキッチンパネル、黒い調理設備、クッションフロア、茶色い床、茶色いキッチンカウンター、折り上げ天井) の写真
オレンジカウンティにあるモダンスタイルのおしゃれなキッチン (フラットパネル扉のキャビネット、淡色木目調キャビネット、珪岩カウンター、ベージュキッチンパネル、磁器タイルのキッチンパネル、黒い調理設備、クッションフロア、茶色い床、茶色いキッチンカウンター、折り上げ天井) の写真

This fun kitchen is a perfect fit for its’ owners! As a returning client we knew this space would be a pleasure to complete, having previously updated their main bath. The variegated blue picket tiles add bold colour the homeowners craved, while the slab doors in a natural maple with matte black finishes and soft white quartz countertops offer a warm modern backdrop.
Filled with personality, this vibrant new kitchen inspires their love of cooking. The small footprint required creative planning to make the most efficient use of space while still including an open shelf section to allow for display and an open feel. The addition of a second sink was a game changer, allowing both sides of the room to function optimally. This kitchen was the perfect finishing touch for their home!
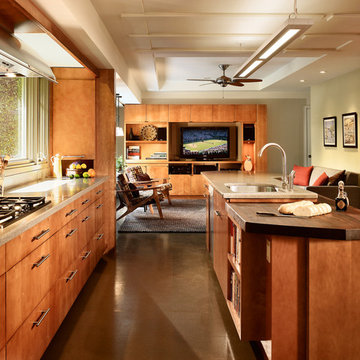
Thomas Watkins
アトランタにある広いモダンスタイルのおしゃれなキッチン (ダブルシンク、フラットパネル扉のキャビネット、淡色木目調キャビネット、緑のキッチンパネル、ガラスタイルのキッチンパネル、シルバーの調理設備、クッションフロア、人工大理石カウンター、茶色い床) の写真
アトランタにある広いモダンスタイルのおしゃれなキッチン (ダブルシンク、フラットパネル扉のキャビネット、淡色木目調キャビネット、緑のキッチンパネル、ガラスタイルのキッチンパネル、シルバーの調理設備、クッションフロア、人工大理石カウンター、茶色い床) の写真
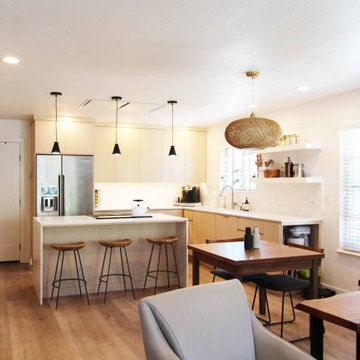
サクラメントにある高級な中くらいなモダンスタイルのおしゃれなキッチン (アンダーカウンターシンク、フラットパネル扉のキャビネット、淡色木目調キャビネット、クオーツストーンカウンター、白いキッチンパネル、クオーツストーンのキッチンパネル、シルバーの調理設備、クッションフロア、ベージュの床、白いキッチンカウンター) の写真
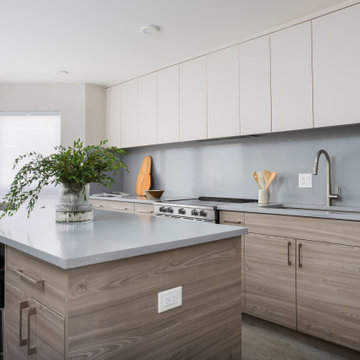
バンクーバーにある中くらいなモダンスタイルのおしゃれなキッチン (シングルシンク、フラットパネル扉のキャビネット、淡色木目調キャビネット、ラミネートカウンター、グレーのキッチンパネル、シルバーの調理設備、クッションフロア、ベージュの床、グレーのキッチンカウンター) の写真
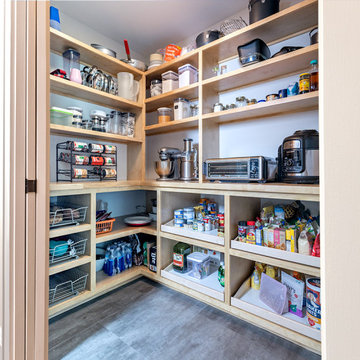
ニューヨークにあるモダンスタイルのおしゃれなアイランドキッチン (フラットパネル扉のキャビネット、淡色木目調キャビネット、珪岩カウンター、磁器タイルのキッチンパネル、クッションフロア、黒いキッチンカウンター) の写真
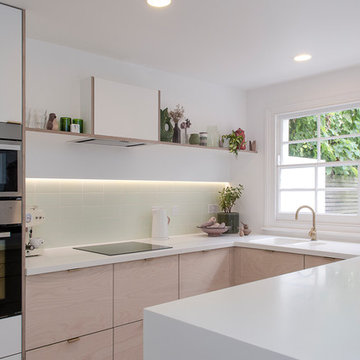
A baby was on the way and time was of the essence when the clients, a young family, approached us to re-imagine the interior of their three storey Victorian townhouse. Within a full redecoration, we focussed the budget on the key spaces of the kitchen, family bathroom and master bedroom (sleep is precious, after all) with entertaining and relaxed family living in mind.
The new interventions are designed to work in harmony with the building’s period features and the clients’ collections of objects, furniture and artworks. A palette of warm whites, punctuated with whitewashed timber and the occasional pastel hue makes a calming backdrop to family life.
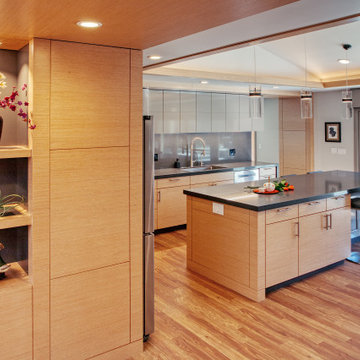
reorganized kitchen and living room space. Walls were removed to open up and reconfigure the existing space. The ceiling was raised to give a more spacious look.
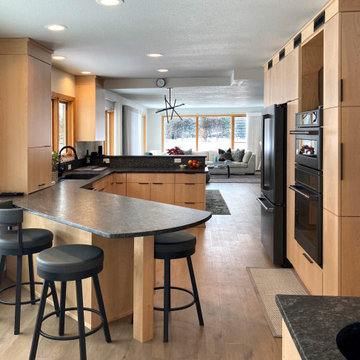
Natural maple cabinets from Crystal Cabinetry and Steel Grey suede granite countertops make a statement and frame the views of the trees and lake. Removing a wall made a huge difference to open up the space and maximize the view. Featuring Adura Flex LVP flooring throughout, GE Cafe Series black stainless appliances, cooktop with pop-up vent, Blanco sinks, a built-in coffee bar, and clever storage in this stunning kitchen.
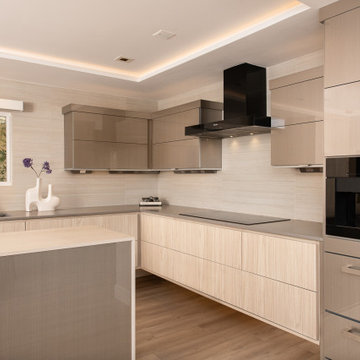
main-kitchen-quartz-countertop-by-ceasar-stone-in-honed-pebble
オレンジカウンティにあるモダンスタイルのおしゃれなアイランドキッチン (アンダーカウンターシンク、フラットパネル扉のキャビネット、淡色木目調キャビネット、珪岩カウンター、ベージュキッチンパネル、磁器タイルのキッチンパネル、黒い調理設備、クッションフロア、茶色い床、茶色いキッチンカウンター、折り上げ天井) の写真
オレンジカウンティにあるモダンスタイルのおしゃれなアイランドキッチン (アンダーカウンターシンク、フラットパネル扉のキャビネット、淡色木目調キャビネット、珪岩カウンター、ベージュキッチンパネル、磁器タイルのキッチンパネル、黒い調理設備、クッションフロア、茶色い床、茶色いキッチンカウンター、折り上げ天井) の写真
モダンスタイルのキッチン (淡色木目調キャビネット、ステンレスキャビネット、フラットパネル扉のキャビネット、クッションフロア) の写真
1