モダンスタイルのキッチン (グレーのキャビネット、セラミックタイルの床) の写真
絞り込み:
資材コスト
並び替え:今日の人気順
写真 1〜20 枚目(全 124 枚)

他の地域にあるラグジュアリーな広いモダンスタイルのおしゃれなキッチン (ダブルシンク、フラットパネル扉のキャビネット、グレーのキャビネット、クオーツストーンカウンター、緑のキッチンパネル、セラミックタイルのキッチンパネル、シルバーの調理設備、セラミックタイルの床、グレーの床、白いキッチンカウンター) の写真

本計画は名古屋市の歴史ある閑静な住宅街にあるマンションのリノベーションのプロジェクトで、夫婦と子ども一人の3人家族のための住宅である。
設計時の要望は大きく2つあり、ダイニングとキッチンが豊かでゆとりある空間にしたいということと、物は基本的には表に見せたくないということであった。
インテリアの基本構成は床をオーク無垢材のフローリング、壁・天井は塗装仕上げとし、その壁の随所に床から天井までいっぱいのオーク無垢材の小幅板が現れる。LDKのある主室は黒いタイルの床に、壁・天井は寒水入りの漆喰塗り、出入口や家具扉のある長手一面をオーク無垢材が7m以上連続する壁とし、キッチン側の壁はワークトップに合わせて御影石としており、各面に異素材が対峙する。洗面室、浴室は壁床をモノトーンの磁器質タイルで統一し、ミニマルで洗練されたイメージとしている。
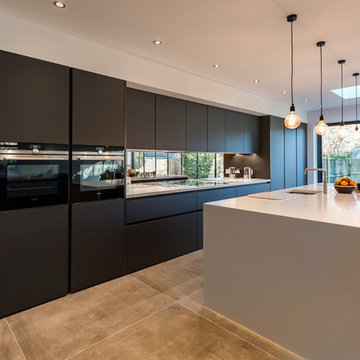
The fabulous island in white is a strong focal point and helps to separate the cooking area from the social areas of the open plan living.
Mrs T Photography
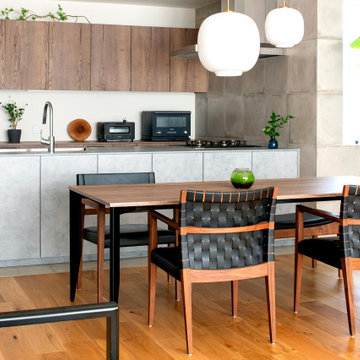
東京23区にあるモダンスタイルのおしゃれなキッチン (アンダーカウンターシンク、インセット扉のキャビネット、グレーのキャビネット、ラミネートカウンター、ベージュキッチンパネル、セラミックタイルのキッチンパネル、セラミックタイルの床、グレーの床、グレーのキッチンカウンター、グレーとブラウン) の写真
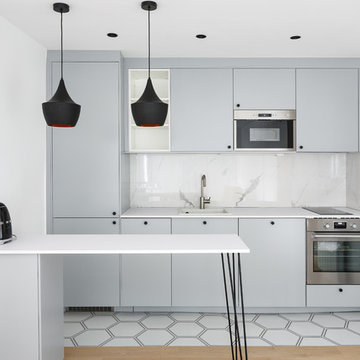
La solution idéale pour les propriétaires bailleurs.
Ce client nous a confié, pour la 3e fois en 2 ans, la rénovation d’un de ses biens en location. Notre solution, clefs-en-main, facilite aux propriétaires une rénovation qualitative et peu chronophage.
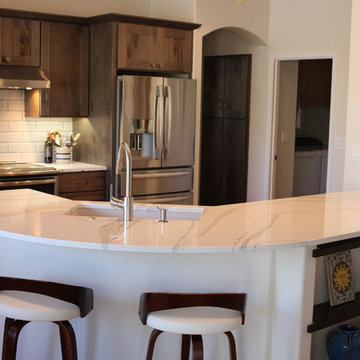
Designer Chris Maxwell
From a trendy southwestern 90s interior, this kitchen was brought into 2016 with a beautiful palette of grays and creams and whites. Because this kitchen is integrated with the main living room in the house, this customer really wanted to clean up the kitchen and make it look more like the existing living space. One way to achieve that was to remove the Microwave from over the range, and create a new location for a smaller unit off to the side where it is less obtrusive.
Another goal the customer had in mind was to work with the existing tile floors. We did this by choosing the right cabinet, wall and counter top colors the would go hand in hand with the tile. Our choices of Rustic Maple, Greystone cabinet doors and the very clean, sleek Brittanicca Cambria Quartz counter gave new life to the once dated kitchen.
The end result was a very happy customer and a house that now visually flows from one room to the other.
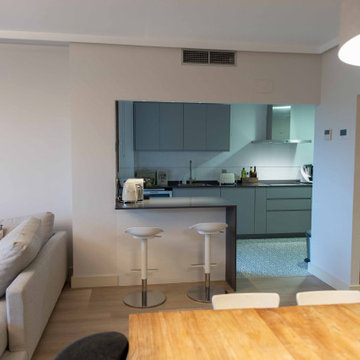
他の地域にある中くらいなモダンスタイルのおしゃれなキッチン (シングルシンク、フラットパネル扉のキャビネット、グレーのキャビネット、大理石カウンター、白いキッチンパネル、セラミックタイルのキッチンパネル、シルバーの調理設備、セラミックタイルの床、アイランドなし、白い床、黒いキッチンカウンター) の写真
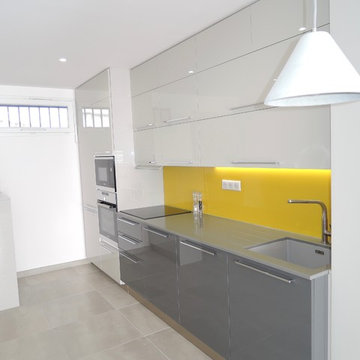
CZArchitecture intérieur
モンペリエにある低価格の中くらいなモダンスタイルのおしゃれなキッチン (アンダーカウンターシンク、グレーのキャビネット、珪岩カウンター、黄色いキッチンパネル、ガラス板のキッチンパネル、パネルと同色の調理設備、セラミックタイルの床、アイランドなし) の写真
モンペリエにある低価格の中くらいなモダンスタイルのおしゃれなキッチン (アンダーカウンターシンク、グレーのキャビネット、珪岩カウンター、黄色いキッチンパネル、ガラス板のキッチンパネル、パネルと同色の調理設備、セラミックタイルの床、アイランドなし) の写真
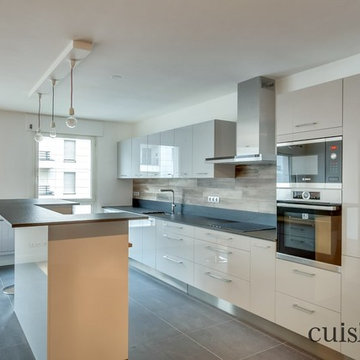
パリにあるお手頃価格の広いモダンスタイルのおしゃれなキッチン (御影石カウンター、パネルと同色の調理設備、一体型シンク、フラットパネル扉のキャビネット、グレーのキャビネット、茶色いキッチンパネル、セラミックタイルのキッチンパネル、セラミックタイルの床、グレーの床、黒いキッチンカウンター) の写真
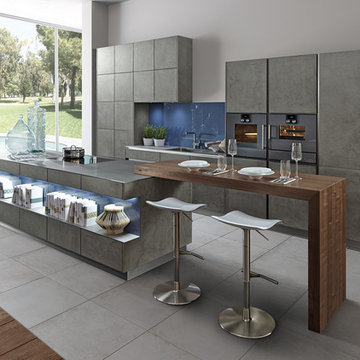
Zeyko's Stucco collection- concrete applied using specialized hand-spatula technique over the entire front and edges of doors and panels. Built-in bar table created from exclusive Zeyko walnut.
Available exclusively from O.NIX DESIGN BOUTIQUE- Kitchens & Living, an authorized dealer of Zeyko kitchens in the Greater Toronto Area & Canada.
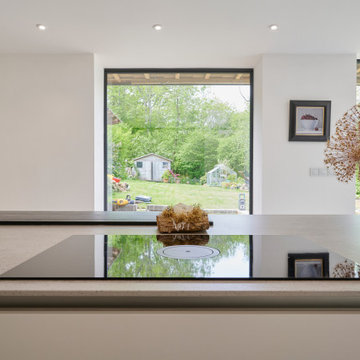
Keith met this couple from Hastings at Grand Designs who stumbled upon his talk on Creating Kitchens with Light Space & Laughter.
A contemporary look was their wish for the new kitchen extension and had been disappointed with previous kitchen plan/designs suggested by other home & kitchen retailers.
We made a few minor alterations to the architecture of their new extension by moving the position of the utility room door, stopped the kitchen island becoming a corridor and included a secret bookcase area which they love. We also created a link window into the lounge area that opened up the space and allowed the outdoor area to flow into the room with the use of reflected glass. The window was positioned opposite the kitchen island with cushioned seating to admire their newly landscaped garden and created a build-down above.
The design comprises SieMatic Pure S2 collection in Sterling Grey, Miele appliances with 12mm Dekton worktops and 30mm Spekva Breakfast Bar on one corner of the Island for casual dining or perching.
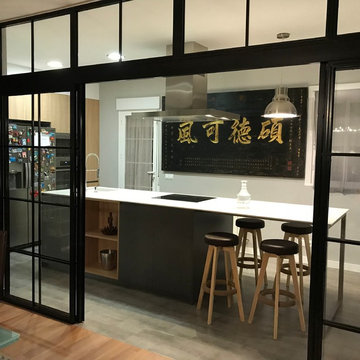
Carmen Bejarano
マドリードにあるラグジュアリーな広いモダンスタイルのおしゃれなキッチン (オープンシェルフ、グレーのキャビネット、クオーツストーンカウンター、茶色いキッチンパネル、セラミックタイルのキッチンパネル、シルバーの調理設備、セラミックタイルの床、茶色い床) の写真
マドリードにあるラグジュアリーな広いモダンスタイルのおしゃれなキッチン (オープンシェルフ、グレーのキャビネット、クオーツストーンカウンター、茶色いキッチンパネル、セラミックタイルのキッチンパネル、シルバーの調理設備、セラミックタイルの床、茶色い床) の写真
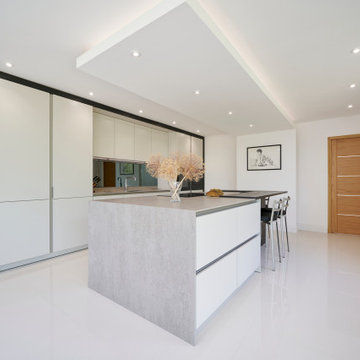
Keith met this couple from Hastings at Grand Designs who stumbled upon his talk on Creating Kitchens with Light Space & Laughter.
A contemporary look was their wish for the new kitchen extension and had been disappointed with previous kitchen plan/designs suggested by other home & kitchen retailers.
We made a few minor alterations to the architecture of their new extension by moving the position of the utility room door, stopped the kitchen island becoming a corridor and included a secret bookcase area which they love. We also created a link window into the lounge area that opened up the space and allowed the outdoor area to flow into the room with the use of reflected glass. The window was positioned opposite the kitchen island with cushioned seating to admire their newly landscaped garden and created a build-down above.
The design comprises SieMatic Pure S2 collection in Sterling Grey, Miele appliances with 12mm Dekton worktops and 30mm Spekva Breakfast Bar on one corner of the Island for casual dining or perching.
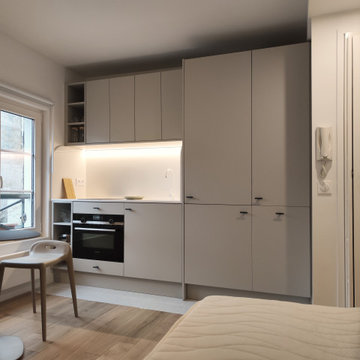
Dans ce petit studio, la cuisine est malgré tout très équipée. Son mobilier stratifié grie soie reçoit un réfrigérateur, un lave-linge séchant, un lave-vaisselle, un micro-onde four et une plaque induction.
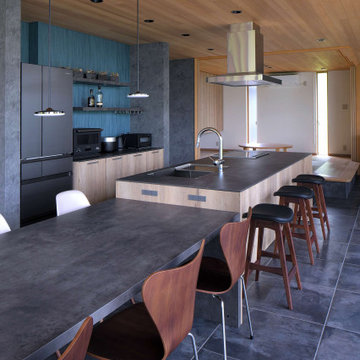
東京23区にある広いモダンスタイルのおしゃれなキッチン (アンダーカウンターシンク、インセット扉のキャビネット、グレーのキャビネット、ラミネートカウンター、シルバーの調理設備、セラミックタイルの床、グレーの床、グレーのキッチンカウンター、板張り天井) の写真
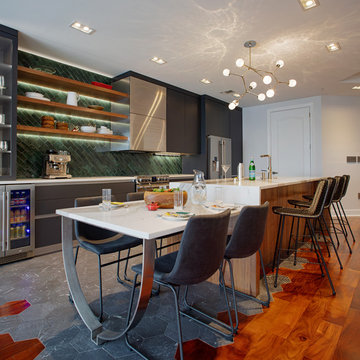
他の地域にあるラグジュアリーな広いモダンスタイルのおしゃれなキッチン (ダブルシンク、フラットパネル扉のキャビネット、グレーのキャビネット、クオーツストーンカウンター、緑のキッチンパネル、セラミックタイルのキッチンパネル、シルバーの調理設備、セラミックタイルの床、グレーの床、白いキッチンカウンター) の写真
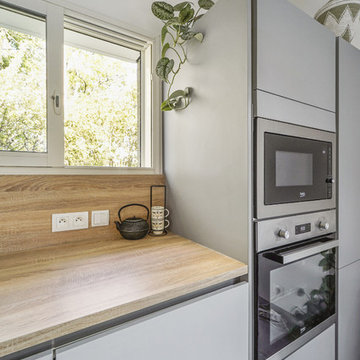
ボルドーにあるお手頃価格の広いモダンスタイルのおしゃれなキッチン (シングルシンク、フラットパネル扉のキャビネット、グレーのキャビネット、ラミネートカウンター、茶色いキッチンパネル、シルバーの調理設備、セラミックタイルの床、グレーの床、茶色いキッチンカウンター) の写真
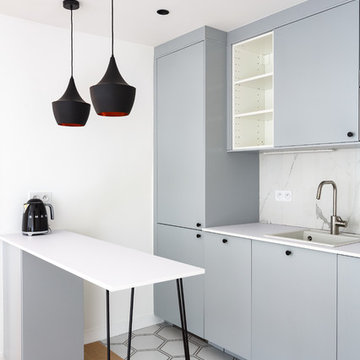
La solution idéale pour les propriétaires bailleurs.
Ce client nous a confié, pour la 3e fois en 2 ans, la rénovation d’un de ses biens en location. Notre solution, clefs-en-main, facilite aux propriétaires une rénovation qualitative et peu chronophage.
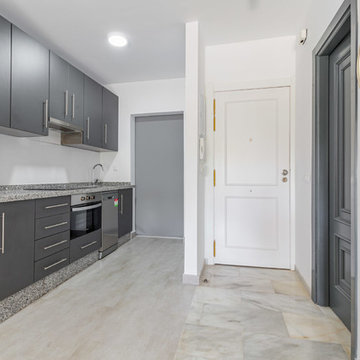
マラガにある低価格の小さなモダンスタイルのおしゃれなキッチン (アンダーカウンターシンク、グレーのキャビネット、御影石カウンター、白いキッチンパネル、セラミックタイルのキッチンパネル、シルバーの調理設備、セラミックタイルの床、アイランドなし、グレーの床、グレーのキッチンカウンター) の写真
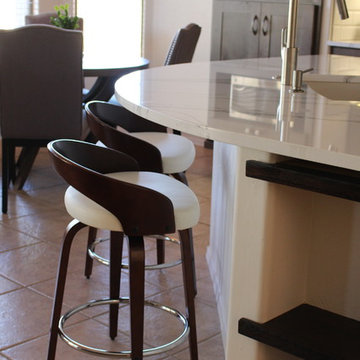
Designer Chris Maxwell
From a trendy southwestern 90s interior, this kitchen was brought into 2016 with a beautiful palette of grays and creams and whites. Because this kitchen is integrated with the main living room in the house, this customer really wanted to clean up the kitchen and make it look more like the existing living space. One way to achieve that was to remove the Microwave from over the range, and create a new location for a smaller unit off to the side where it is less obtrusive.
Another goal the customer had in mind was to work with the existing tile floors. We did this by choosing the right cabinet, wall and counter top colors the would go hand in hand with the tile. Our choices of Rustic Maple, Greystone cabinet doors and the very clean, sleek Brittanicca Cambria Quartz counter gave new life to the once dated kitchen.
The end result was a very happy customer and a house that now visually flows from one room to the other.
モダンスタイルのキッチン (グレーのキャビネット、セラミックタイルの床) の写真
1