モダンスタイルのキッチン (グレーのキャビネット、シェーカースタイル扉のキャビネット、折り上げ天井) の写真
絞り込み:
資材コスト
並び替え:今日の人気順
写真 1〜16 枚目(全 16 枚)
1/5

This project was a complete update of kitchen with new walk in pantry, butler's pantry, full length island, 48" gas range, custom built design cabinet doors and full height china cabinet. Old heart pine flooring installed for flooring to tie kitchen together with the rest of the house. Countertops installed were forza quartz, quartzite, and butcher block material.
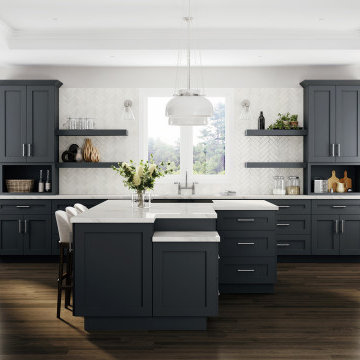
The Newport Onyx Shaker Kitchen Cabinets feature a dark grey painted finish and arrive fully assembled to your home or jobsite. This large kitchen has wide open spaces and has contrasted the dark grey cabinetry with bright white countertops that pair with the white herringbone subway tile installation and light and bright walls and ceiling.
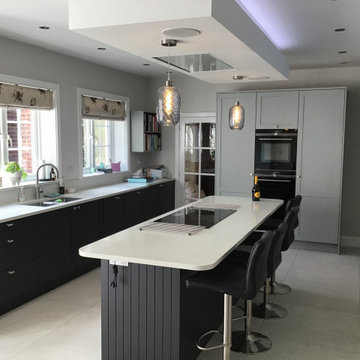
Solid ash painted shaker kitchen in 'Elgin Grey' and 'Durness Cliffs'. Fitted with Carrara Quartz worktops and Siemens Studioline appliances. Designed supplied and installed by Saffron Interiors Guildford
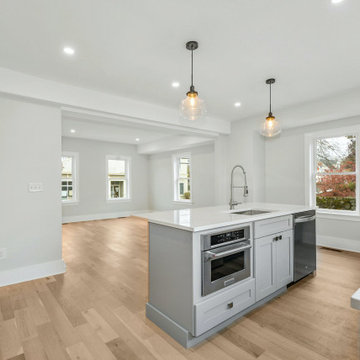
6 Foot island , microwave drawer, shaker style cabinetry. eat in kitchen, open concept, pendent lighting, stainless steal appliances.
ボストンにある高級な広いモダンスタイルのおしゃれなキッチン (アンダーカウンターシンク、シェーカースタイル扉のキャビネット、グレーのキャビネット、クオーツストーンカウンター、白いキッチンパネル、クオーツストーンのキッチンパネル、シルバーの調理設備、淡色無垢フローリング、ベージュの床、白いキッチンカウンター、折り上げ天井) の写真
ボストンにある高級な広いモダンスタイルのおしゃれなキッチン (アンダーカウンターシンク、シェーカースタイル扉のキャビネット、グレーのキャビネット、クオーツストーンカウンター、白いキッチンパネル、クオーツストーンのキッチンパネル、シルバーの調理設備、淡色無垢フローリング、ベージュの床、白いキッチンカウンター、折り上げ天井) の写真
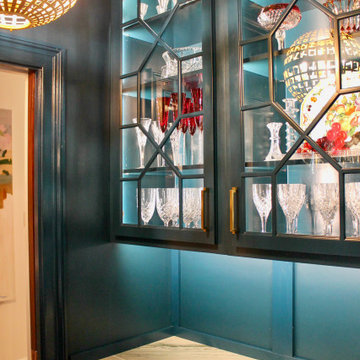
This project was a complete update of kitchen with new walk in pantry, butler's pantry, full length island, 48" gas range, custom built design cabinet doors and full height china cabinet. Old heart pine flooring installed for flooring to tie kitchen together with the rest of the house. Countertops installed were forza quartz, quartzite, and butcher block material.
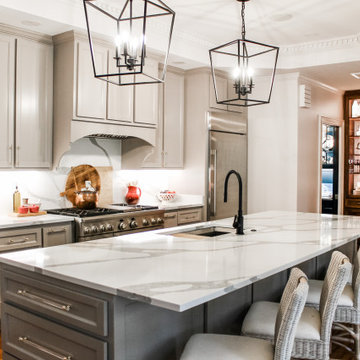
This project was a complete update of kitchen with new walk in pantry, butler's pantry, full length island, 48" gas range, custom built design cabinet doors and full height china cabinet. Old heart pine flooring installed for flooring to tie kitchen together with the rest of the house. Countertops installed were forza quartz, quartzite, and butcher block material.
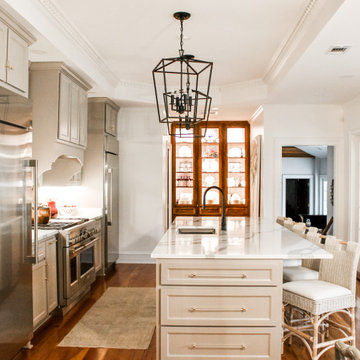
This project was a complete update of kitchen with new walk in pantry, butler's pantry, full length island, 48" gas range, custom built design cabinet doors and full height china cabinet. Old heart pine flooring installed for flooring to tie kitchen together with the rest of the house. Countertops installed were forza quartz, quartzite, and butcher block material.
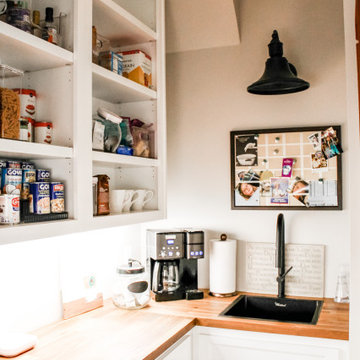
This project was a complete update of kitchen with new walk in pantry, butler's pantry, full length island, 48" gas range, custom built design cabinet doors and full height china cabinet. Old heart pine flooring installed for flooring to tie kitchen together with the rest of the house. Countertops installed were forza quartz, quartzite, and butcher block material.
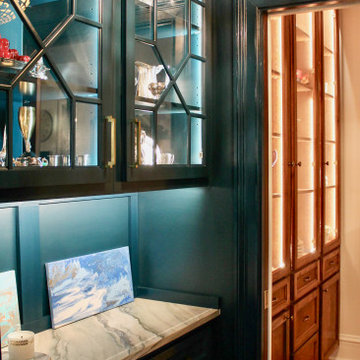
This project was a complete update of kitchen with new walk in pantry, butler's pantry, full length island, 48" gas range, custom built design cabinet doors and full height china cabinet. Old heart pine flooring installed for flooring to tie kitchen together with the rest of the house. Countertops installed were forza quartz, quartzite, and butcher block material.

This project was a complete update of kitchen with new walk in pantry, butler's pantry, full length island, 48" gas range, custom built design cabinet doors and full height china cabinet. Old heart pine flooring installed for flooring to tie kitchen together with the rest of the house. Countertops installed were forza quartz, quartzite, and butcher block material.
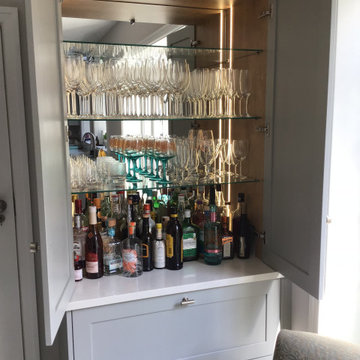
Solid ash painted shaker kitchen in 'Elgin Grey' and 'Durness Cliffs'. Fitted with Carrara Quartz worktops and Siemens Studioline appliances. Designed supplied and installed by Saffron Interiors Guildford
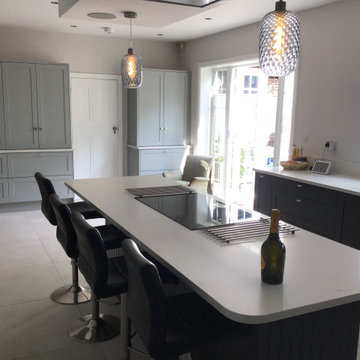
Solid ash painted shaker kitchen in 'Elgin Grey' and 'Durness Cliffs'. Fitted with Carrara Quartz worktops and Siemens Studioline appliances. Designed supplied and installed by Saffron Interiors Guildford
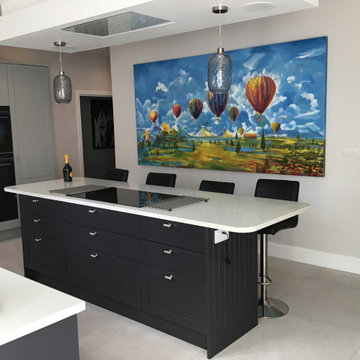
Solid ash painted shaker kitchen in 'Elgin Grey' and 'Durness Cliffs'. Fitted with Carrara Quartz worktops and Siemens Studioline appliances. Designed supplied and installed by Saffron Interiors Guildford
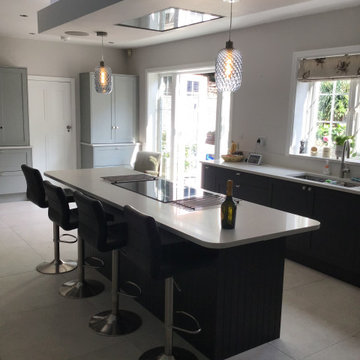
Solid ash painted shaker kitchen in 'Elgin Grey' and 'Durness Cliffs'. Fitted with Carrara Quartz worktops and Siemens Studioline appliances. Designed supplied and installed by Saffron Interiors Guildford
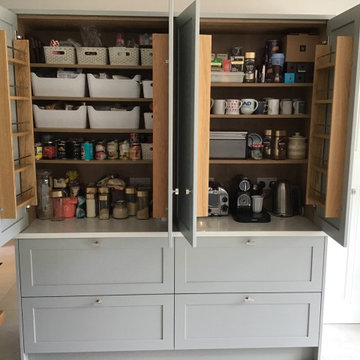
Solid ash painted shaker kitchen in 'Elgin Grey' and 'Durness Cliffs'. Fitted with Carrara Quartz worktops and Siemens Studioline appliances. Designed supplied and installed by Saffron Interiors Guildford
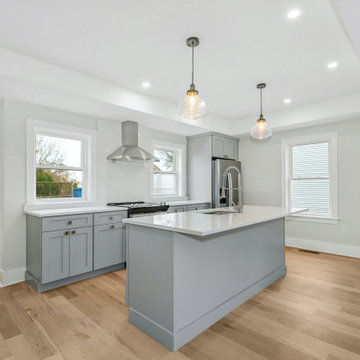
6 Foot island , microwave drawer, shaker style cabinetry. eat in kitchen, open concept, pendent lighting, stainless steal appliances.
ボストンにある高級な広いモダンスタイルのおしゃれなキッチン (アンダーカウンターシンク、シェーカースタイル扉のキャビネット、グレーのキャビネット、クオーツストーンカウンター、白いキッチンパネル、クオーツストーンのキッチンパネル、シルバーの調理設備、淡色無垢フローリング、ベージュの床、白いキッチンカウンター、折り上げ天井) の写真
ボストンにある高級な広いモダンスタイルのおしゃれなキッチン (アンダーカウンターシンク、シェーカースタイル扉のキャビネット、グレーのキャビネット、クオーツストーンカウンター、白いキッチンパネル、クオーツストーンのキッチンパネル、シルバーの調理設備、淡色無垢フローリング、ベージュの床、白いキッチンカウンター、折り上げ天井) の写真
モダンスタイルのキッチン (グレーのキャビネット、シェーカースタイル扉のキャビネット、折り上げ天井) の写真
1