モダンスタイルのキッチン (濃色木目調キャビネット、コンクリートカウンター) の写真
絞り込み:
資材コスト
並び替え:今日の人気順
写真 1〜13 枚目(全 13 枚)
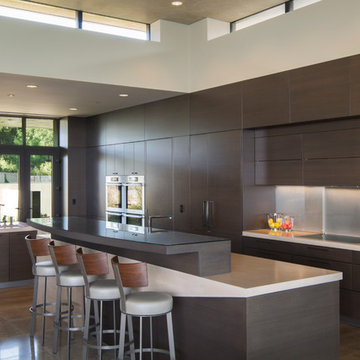
Jacques Saint Dizier Design
Studio Becker Cabinetry
Flying Turtle Concrete Tops
Frank Paul Perez, Red Lily Studios Photography
サンフランシスコにあるラグジュアリーな巨大なモダンスタイルのおしゃれなキッチン (アンダーカウンターシンク、フラットパネル扉のキャビネット、濃色木目調キャビネット、コンクリートカウンター、パネルと同色の調理設備、トラバーチンの床) の写真
サンフランシスコにあるラグジュアリーな巨大なモダンスタイルのおしゃれなキッチン (アンダーカウンターシンク、フラットパネル扉のキャビネット、濃色木目調キャビネット、コンクリートカウンター、パネルと同色の調理設備、トラバーチンの床) の写真
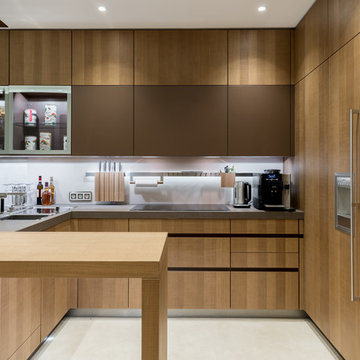
Сложная двухуровневая кухня TIMBER | CLASSIC-FS спроектирована в современном стиле для помещения, объединившего в себе рабочую зону и столовую. Зонирование пространства реализовано при помощи подиума, стеклянных витрин и кухонного полуострова с удлиненной до уровня пола задней панелью. Безручечная система открывания AVANCE позволила избежать перегруженности в интерьере. В данном проекте использовано два типа фасадов: из шпона брашированного дуба и в матовом лаке из таблицы цветов RAL. Рационально продумано оснащение рабочей части кухни. Над варочной панелью находится рейлинг со встроенной системой подсветки. Кухня укомплектована встраиваемой техникой GAGGENAU. Холодильник установлен в специальные шкафы с глухими фасадами, винный шкаф встроили в торец кухонного полуострова. Посадочная зона в рабочей части реализована за счет накладной барной столешницы с опорной боковиной. В зоне столовой находятся шкафы-витрины со встроенной LED-подсветкой. Дополнительное место для хранения создано за счет напольных шкафов, расположенных под окном.
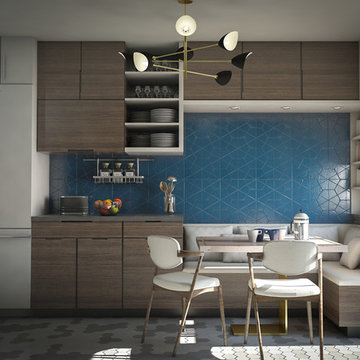
On the left side of the room, we decided to place the refrigerator, various storage shelves, both open and closed and the dining area, all conveniently placed on a blue ceramic background.
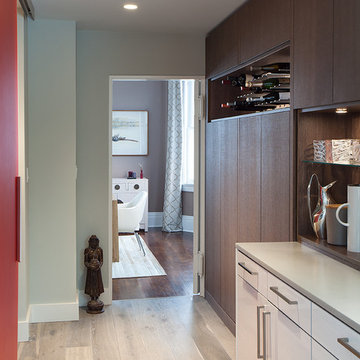
Pantry area between kitchen and dining room. The wood pantry cabinets form transition from the modern kitchen to the more traditional dining room, Red resin panel door closes off laundry room.
Photo: Peter Kubilus
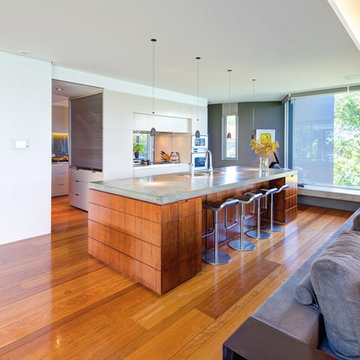
Photography by HuwLambert.com
シドニーにあるラグジュアリーな巨大なモダンスタイルのおしゃれなキッチン (フラットパネル扉のキャビネット、濃色木目調キャビネット、コンクリートカウンター) の写真
シドニーにあるラグジュアリーな巨大なモダンスタイルのおしゃれなキッチン (フラットパネル扉のキャビネット、濃色木目調キャビネット、コンクリートカウンター) の写真
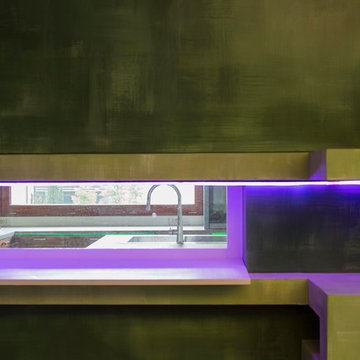
Luigi Filetici
ローマにあるお手頃価格の中くらいなモダンスタイルのおしゃれなキッチン (ドロップインシンク、フラットパネル扉のキャビネット、濃色木目調キャビネット、コンクリートカウンター、シルバーの調理設備、クッションフロア、緑の床) の写真
ローマにあるお手頃価格の中くらいなモダンスタイルのおしゃれなキッチン (ドロップインシンク、フラットパネル扉のキャビネット、濃色木目調キャビネット、コンクリートカウンター、シルバーの調理設備、クッションフロア、緑の床) の写真
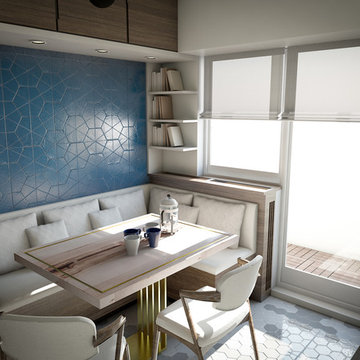
The dining area is withdrawn from the paths of movement of the room and is the nearest to the natural light source. The corner sofa hosts spacious seating spaces and hidden storage as well. The wall finish on this side, with blue ceramic tiles, gives the space relaxing Mediterranean accents.
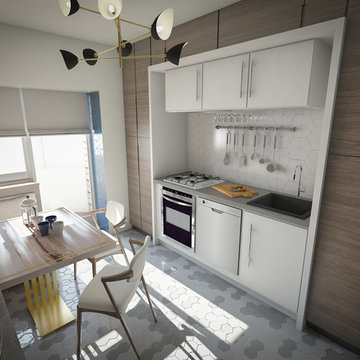
Constrained to preserve the original alignment of the various kitchen appliances, we enclosed the cleaning and cooking area into an individual white frame, completed with white ceramic tiles.
The modular shelf units are designed in two tones of laminate covered plywood, white and walnut, arranged so as to accentuate the various areas of the space.
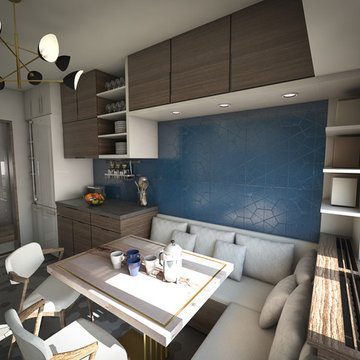
The modular shelf units are designed in two tones of laminate covered plywood, white and walnut, arranged so as to accentuate the various areas of the space. In order to bring light into the dark hallway entrance and to visually maximize the size of the room, we used the transparent glass sliding door.
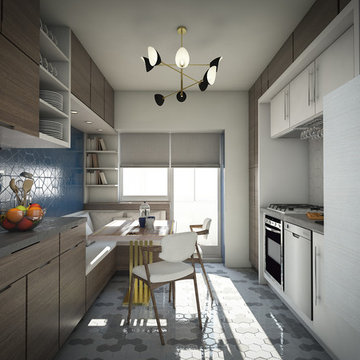
A kitchen design that had to have various flows and different work areas that needed to be integrated throughout the entire project. We aimed to optimize functionality, thus making a clear distinction between the dining area, the storage spaces and the countertop work surfaces.
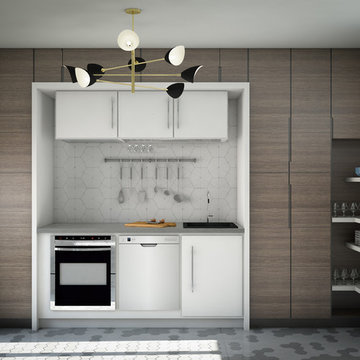
On the right side of the room, the tall storage shelves make room for the white frame of the cooking and cleaning area. An open shelf is used in order to break the sleek surface of the closed shelves, exposing various items that might be used more often than others.
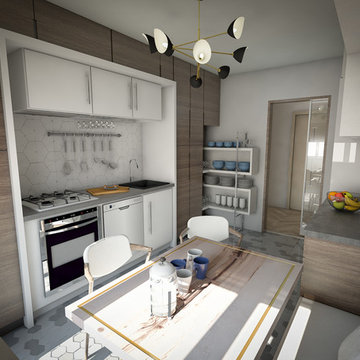
In the galley layout of the kitchen the “work triangle” is kept smooth, avoiding crossing movements when more than one person is working.
The use of the inset handles for the storing units, make the doors look polished by avoiding the use of traditional handles and create a visually continuous surface.
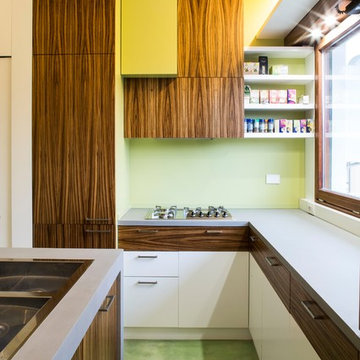
Luigi Filetici
ローマにあるお手頃価格の中くらいなモダンスタイルのおしゃれなキッチン (ドロップインシンク、フラットパネル扉のキャビネット、濃色木目調キャビネット、コンクリートカウンター、シルバーの調理設備、クッションフロア、緑の床) の写真
ローマにあるお手頃価格の中くらいなモダンスタイルのおしゃれなキッチン (ドロップインシンク、フラットパネル扉のキャビネット、濃色木目調キャビネット、コンクリートカウンター、シルバーの調理設備、クッションフロア、緑の床) の写真
モダンスタイルのキッチン (濃色木目調キャビネット、コンクリートカウンター) の写真
1