小さなモダンスタイルのキッチン (茶色いキャビネット、黄色いキャビネット、木材カウンター) の写真
絞り込み:
資材コスト
並び替え:今日の人気順
写真 1〜17 枚目(全 17 枚)
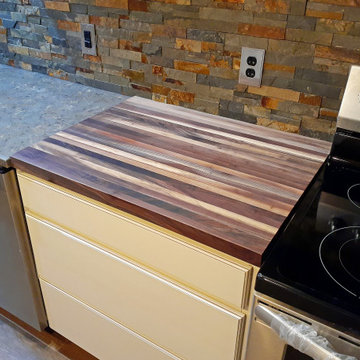
"Very happy with my butcher block. It was the exact size and finish I had ordered." Craig
フィラデルフィアにあるお手頃価格の小さなモダンスタイルのおしゃれなI型キッチン (フラットパネル扉のキャビネット、黄色いキャビネット、木材カウンター、マルチカラーのキッチンパネル、レンガのキッチンパネル、シルバーの調理設備、茶色いキッチンカウンター) の写真
フィラデルフィアにあるお手頃価格の小さなモダンスタイルのおしゃれなI型キッチン (フラットパネル扉のキャビネット、黄色いキャビネット、木材カウンター、マルチカラーのキッチンパネル、レンガのキッチンパネル、シルバーの調理設備、茶色いキッチンカウンター) の写真
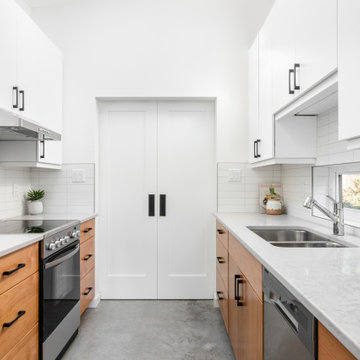
small galley kitchen in a garden suite
バンクーバーにある高級な小さなモダンスタイルのおしゃれなキッチン (アンダーカウンターシンク、フラットパネル扉のキャビネット、茶色いキャビネット、木材カウンター、白いキッチンパネル、セラミックタイルのキッチンパネル、シルバーの調理設備、コンクリートの床、アイランドなし、グレーの床、マルチカラーのキッチンカウンター、三角天井) の写真
バンクーバーにある高級な小さなモダンスタイルのおしゃれなキッチン (アンダーカウンターシンク、フラットパネル扉のキャビネット、茶色いキャビネット、木材カウンター、白いキッチンパネル、セラミックタイルのキッチンパネル、シルバーの調理設備、コンクリートの床、アイランドなし、グレーの床、マルチカラーのキッチンカウンター、三角天井) の写真
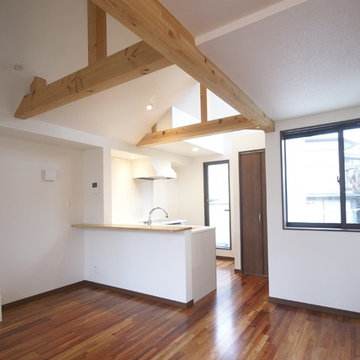
緑道に面する小さな住まい Photo by Tomoko Tashiro
東京都下にある小さなモダンスタイルのおしゃれなキッチン (アンダーカウンターシンク、インセット扉のキャビネット、茶色いキャビネット、木材カウンター、白いキッチンパネル、白い調理設備、合板フローリング、茶色い床、茶色いキッチンカウンター) の写真
東京都下にある小さなモダンスタイルのおしゃれなキッチン (アンダーカウンターシンク、インセット扉のキャビネット、茶色いキャビネット、木材カウンター、白いキッチンパネル、白い調理設備、合板フローリング、茶色い床、茶色いキッチンカウンター) の写真
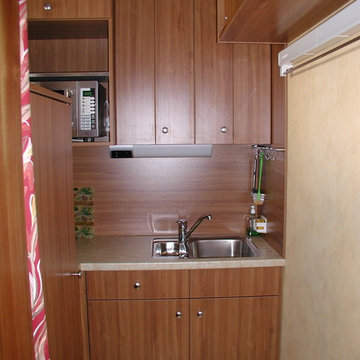
Kein Platzhirsch sondern Raumsparküche
Ganzheitliche Küchenplanung setzt Maßarbeit voraus. Jeder Winkel, jede Nische wird genutzt. Stauräume werden den Funktionen entsprechend optimal geplant und auf Ihre individuellen Bedürfnisse angepasst.
Solche individuell geplanten und auf Maß gefertigten Küchen erhalten Sie nur vom WOLF Moebelwerkstatt. Warum? Weil es gerade hier darauf ankommt den einen Schrank kleiner zu bauen, damit der andere noch in die Nische passt. Auch wenn es dabei nur um Zentimeter geht.
wolf-moebelwerkstatt
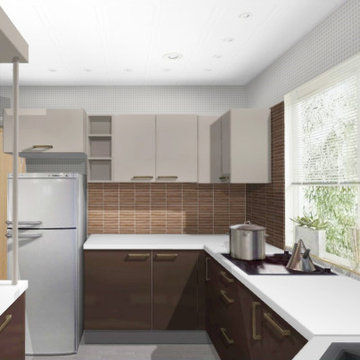
Left Side View
他の地域にある低価格の小さなモダンスタイルのおしゃれなキッチン (シングルシンク、フラットパネル扉のキャビネット、茶色いキャビネット、木材カウンター、茶色いキッチンパネル、木材のキッチンパネル、パネルと同色の調理設備、合板フローリング、アイランドなし、茶色い床、茶色いキッチンカウンター、折り上げ天井) の写真
他の地域にある低価格の小さなモダンスタイルのおしゃれなキッチン (シングルシンク、フラットパネル扉のキャビネット、茶色いキャビネット、木材カウンター、茶色いキッチンパネル、木材のキッチンパネル、パネルと同色の調理設備、合板フローリング、アイランドなし、茶色い床、茶色いキッチンカウンター、折り上げ天井) の写真
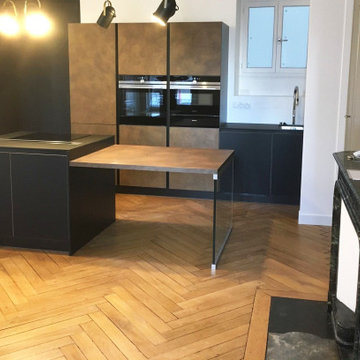
Réalisation effectuer:
- Peinture
- Cuisine
- Ponçage plus vitrification du parquet
リヨンにあるお手頃価格の小さなモダンスタイルのおしゃれなキッチン (シングルシンク、茶色いキャビネット、木材カウンター、白いキッチンパネル、パネルと同色の調理設備、淡色無垢フローリング、黒いキッチンカウンター、窓) の写真
リヨンにあるお手頃価格の小さなモダンスタイルのおしゃれなキッチン (シングルシンク、茶色いキャビネット、木材カウンター、白いキッチンパネル、パネルと同色の調理設備、淡色無垢フローリング、黒いキッチンカウンター、窓) の写真
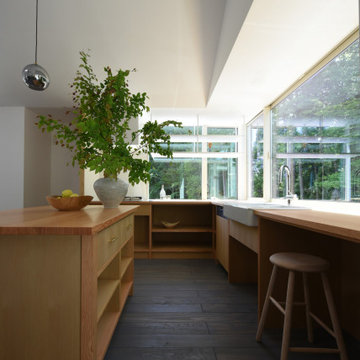
緑に囲まれた森のキッチン。
毎日の料理が楽しくなります。
他の地域にある小さなモダンスタイルのおしゃれなキッチン (ドロップインシンク、オープンシェルフ、茶色いキャビネット、木材カウンター、白いキッチンパネル、セメントタイルのキッチンパネル、シルバーの調理設備、濃色無垢フローリング、グレーの床、出窓、グレーとクリーム色) の写真
他の地域にある小さなモダンスタイルのおしゃれなキッチン (ドロップインシンク、オープンシェルフ、茶色いキャビネット、木材カウンター、白いキッチンパネル、セメントタイルのキッチンパネル、シルバーの調理設備、濃色無垢フローリング、グレーの床、出窓、グレーとクリーム色) の写真
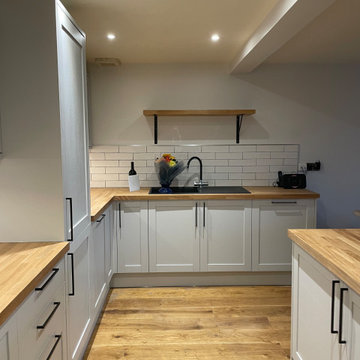
This thoughtfully designed space exudes warmth and tranquility with its clean lines, natural materials, and cozy details. The light-filled room showcases sleek white cabinetry, complemented by warm wood accents and open shelving for displaying cherished ceramics and cookbooks. A farmhouse sink takes center stage, surrounded by subway tile backsplash and butcher block countertops, perfectly blending functionality and timeless elegance.
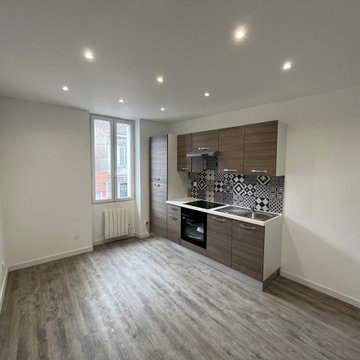
Rénovation complète d'un appartement :
-Démolition et évacuation des gravats
-Reboucher une trémie d'escalier (béton)
-Placo, bande à joint, peinture
-Sol parquet avec sous couche
-Montage de cuisine
-Plomberie et électricité
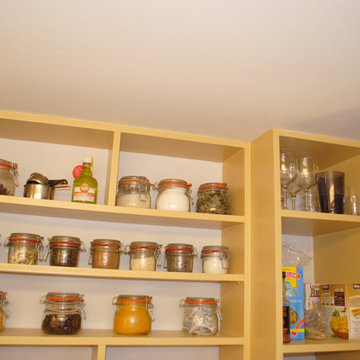
Bespoke full height built in open storage to kitchen in Mustard Yellow.
style: Modern & Warm Minimalism
project: PERSONALISED MICRO RENTAL APARTMENT IN WARM MINIMALISM
Curated and Crafted by misch_MISCH studio
For full details see or contact us:
www.mischmisch.com
studio@mischmisch.com
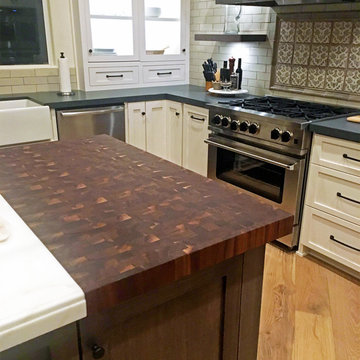
"From my first conversation until the delivery of my wood surface area being exactly what I hoped was nothing other than fantastic service! Maria and the Hardwood Lumber Co staff provided a custom fit cutting board/ work surface to fit onto my cabinet which was something they hadn't exactly done before (very specific measurements and cuts). They always said "yes, we can do that for you". From my first inquiry to the delivered perfectly fit cutting board & work surface, every step of the way I found myself impressed with the customer service I received. Then for the product to arrive as beautiful as I had hoped was almost too good to be true. I have and will continue to highly recommend Hardwood Lumber Co for any one needing any products they offer! Well done everyone and THANK YOU!" Melanie
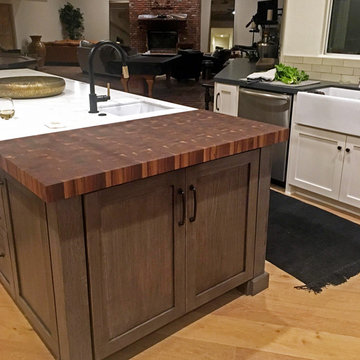
"From my first conversation until the delivery of my wood surface area being exactly what I hoped was nothing other than fantastic service! Maria and the Hardwood Lumber Co staff provided a custom fit cutting board/ work surface to fit onto my cabinet which was something they hadn't exactly done before (very specific measurements and cuts). They always said "yes, we can do that for you". From my first inquiry to the delivered perfectly fit cutting board & work surface, every step of the way I found myself impressed with the customer service I received. Then for the product to arrive as beautiful as I had hoped was almost too good to be true. I have and will continue to highly recommend Hardwood Lumber Co for any one needing any products they offer! Well done everyone and THANK YOU!" Melanie
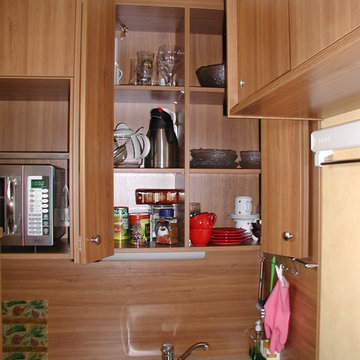
Kein Platzhirsch sondern Raumsparküche
Ganzheitliche Küchenplanung setzt Maßarbeit voraus. Jeder Winkel, jede Nische wird genutzt. Stauräume werden den Funktionen entsprechend optimal geplant und auf Ihre individuellen Bedürfnisse angepasst.
Solche individuell geplanten und auf Maß gefertigten Küchen erhalten Sie nur vom WOLF Moebelwerkstatt. Warum? Weil es gerade hier darauf ankommt den einen Schrank kleiner zu bauen, damit der andere noch in die Nische passt. Auch wenn es dabei nur um Zentimeter geht.
wolf-moebelwerkstatt
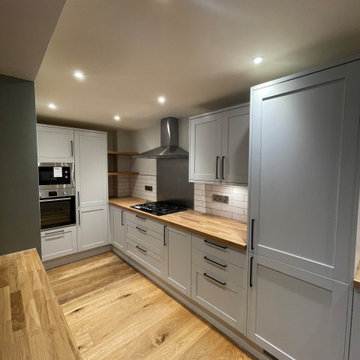
This thoughtfully designed space exudes warmth and tranquility with its clean lines, natural materials, and cozy details. The light-filled room showcases sleek white cabinetry, complemented by warm wood accents and open shelving for displaying cherished ceramics and cookbooks. A farmhouse sink takes center stage, surrounded by subway tile backsplash and butcher block countertops, perfectly blending functionality and timeless elegance.
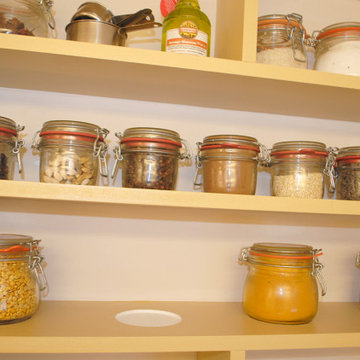
Bespoke open storage to kitchen in Mustard Yellow with contrasting White organisation routing.
style: Modern & Warm Minimalism
project: PERSONALISED MICRO RENTAL APARTMENT IN WARM MINIMALISM
Curated and Crafted by misch_MISCH studio
For full details see or contact us:
www.mischmisch.com
studio@mischmisch.com
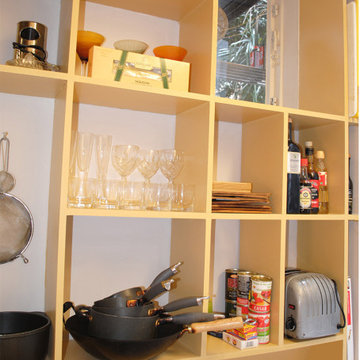
Bespoke built in open storage and display in Yellow Mustard.
style: Modern & Warm Minimalism
project: PERSONALISED MICRO RENTAL APARTMENT IN WARM MINIMALISM
Curated and Crafted by misch_MISCH studio
For full details see or contact us:
www.mischmisch.com
studio@mischmisch.com
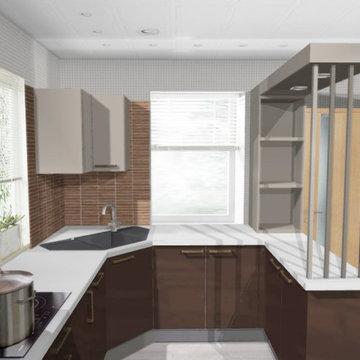
Right Side View
他の地域にある低価格の小さなモダンスタイルのおしゃれなキッチン (シングルシンク、フラットパネル扉のキャビネット、茶色いキャビネット、木材カウンター、茶色いキッチンパネル、木材のキッチンパネル、パネルと同色の調理設備、合板フローリング、アイランドなし、茶色い床、茶色いキッチンカウンター、折り上げ天井) の写真
他の地域にある低価格の小さなモダンスタイルのおしゃれなキッチン (シングルシンク、フラットパネル扉のキャビネット、茶色いキャビネット、木材カウンター、茶色いキッチンパネル、木材のキッチンパネル、パネルと同色の調理設備、合板フローリング、アイランドなし、茶色い床、茶色いキッチンカウンター、折り上げ天井) の写真
小さなモダンスタイルのキッチン (茶色いキャビネット、黄色いキャビネット、木材カウンター) の写真
1