小さなモダンスタイルのダイニングキッチン (黒いキャビネット、セラミックタイルの床) の写真
絞り込み:
資材コスト
並び替え:今日の人気順
写真 1〜20 枚目(全 27 枚)
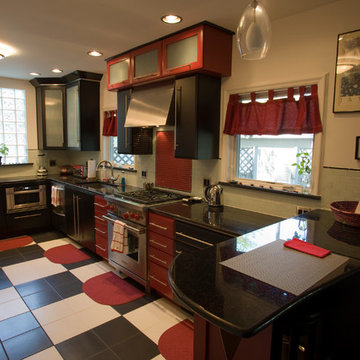
The Owner's charge was to create a Black & White kitchen that was RED all over. Michael Johnson Cabinetmaker did a superb job of fabricating the cabinets and even more importantly finishing them to our specifications. The black and white checkerboard ceramic tile floor added to the color pattern. The 1x1 Interstyle red tile inlaid into the Interstyle white tile backsplash brought even more red to the project. The stainless steel Wolf Range with the red knobs contributed not only a great cooking system but a splash of red to the project. The glass block window replaced a smaller window in order to bring more natural light into the space without compromising privacy.
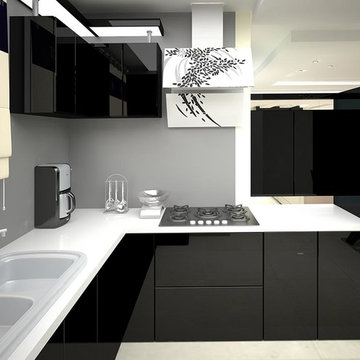
This kitchen and dining area was design with a sleek modern look. The cabinetry was made with gloss black and
トロントにある小さなモダンスタイルのおしゃれなキッチン (ダブルシンク、フラットパネル扉のキャビネット、黒いキャビネット、御影石カウンター、グレーのキッチンパネル、シルバーの調理設備、セラミックタイルの床、アイランドなし、ベージュの床、白いキッチンカウンター) の写真
トロントにある小さなモダンスタイルのおしゃれなキッチン (ダブルシンク、フラットパネル扉のキャビネット、黒いキャビネット、御影石カウンター、グレーのキッチンパネル、シルバーの調理設備、セラミックタイルの床、アイランドなし、ベージュの床、白いキッチンカウンター) の写真
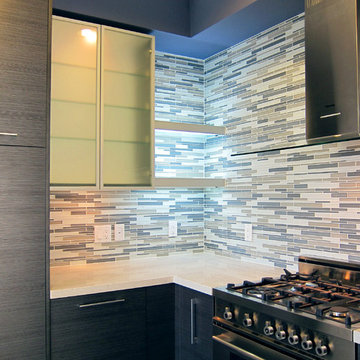
Talis S Higharc Kitchen Faucet by Hansgrohe; Vent Hood by Miele; Countertop by Caesarstone; Sink by Blanco; Refregerator by Fisher Paykel;
Photos by Soho Kitchen Studio

ワシントンD.C.にあるお手頃価格の小さなモダンスタイルのおしゃれなキッチン (アンダーカウンターシンク、黒いキャビネット、クオーツストーンカウンター、白いキッチンパネル、セメントタイルのキッチンパネル、シルバーの調理設備、セラミックタイルの床、グレーの床、白いキッチンカウンター) の写真
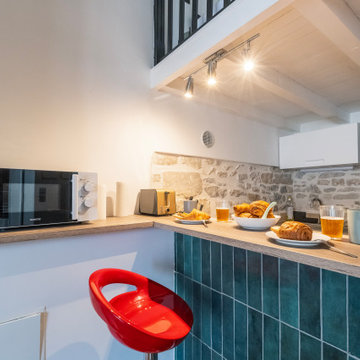
CUISINE
Petite mais pratique !
Lave vaisselle, four, frigo top, plaques, hotte : tout le nécessaire pour un séjour agréable.
Petit plus : la crédence en pierre apparente (l’astuce c’est de la protéger avec de la colle à tapisser) pour rappeler le mur du salon.

Tiny 400 SF apartment condo designed to make the most of the space while maintaining openness, lightness, and efficiency. Black painted cabinetry is small and optimizes the space with special storage solutions, drawers, tiny dishwasher, compact range stove, refrigerator. Black and white moroccan style cement tile with diamond pattern.
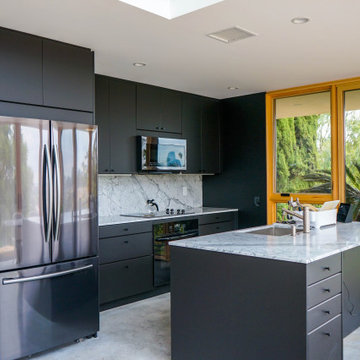
Echo Park, CA - Kitchenette in a Complete ADU Build
ADU Build; Framing of structure, drywall, insulation, all carpentry, and all electrical and plumbing needs per the projects needs.
Installation of flooring, cabinets, all plumbing and electrical, backsplash, kitchen appliances, lighting and a fresh paint to finish.
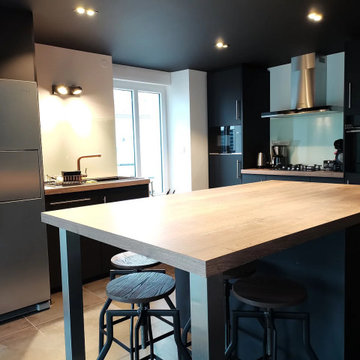
Conception mobilier de cuisine
ナンシーにある高級な小さなモダンスタイルのおしゃれなキッチン (ドロップインシンク、インセット扉のキャビネット、黒いキャビネット、ラミネートカウンター、緑のキッチンパネル、シルバーの調理設備、セラミックタイルの床、グレーの床、グレーと黒) の写真
ナンシーにある高級な小さなモダンスタイルのおしゃれなキッチン (ドロップインシンク、インセット扉のキャビネット、黒いキャビネット、ラミネートカウンター、緑のキッチンパネル、シルバーの調理設備、セラミックタイルの床、グレーの床、グレーと黒) の写真
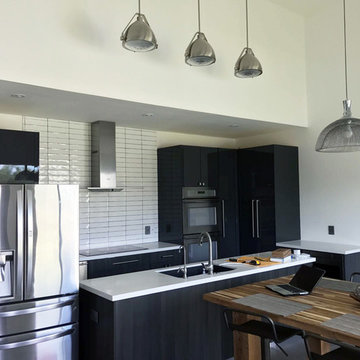
Kitchen
Dining Room
Wood Dining Table
オースティンにある小さなモダンスタイルのおしゃれなキッチン (アンダーカウンターシンク、フラットパネル扉のキャビネット、黒いキャビネット、御影石カウンター、白いキッチンパネル、セラミックタイルのキッチンパネル、シルバーの調理設備、セラミックタイルの床) の写真
オースティンにある小さなモダンスタイルのおしゃれなキッチン (アンダーカウンターシンク、フラットパネル扉のキャビネット、黒いキャビネット、御影石カウンター、白いキッチンパネル、セラミックタイルのキッチンパネル、シルバーの調理設備、セラミックタイルの床) の写真
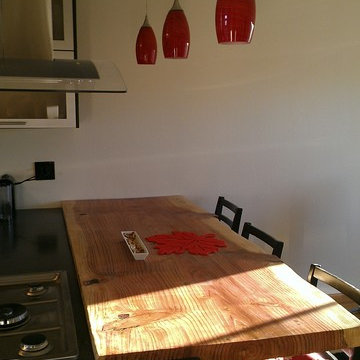
Jeff Wolden
サンフランシスコにあるお手頃価格の小さなモダンスタイルのおしゃれなキッチン (ドロップインシンク、フラットパネル扉のキャビネット、黒いキャビネット、御影石カウンター、白いキッチンパネル、シルバーの調理設備、セラミックタイルの床) の写真
サンフランシスコにあるお手頃価格の小さなモダンスタイルのおしゃれなキッチン (ドロップインシンク、フラットパネル扉のキャビネット、黒いキャビネット、御影石カウンター、白いキッチンパネル、シルバーの調理設備、セラミックタイルの床) の写真
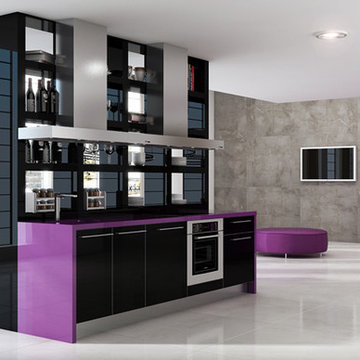
Modelo de puerta Maxxigloss SI4C-366 color Negro.
Amplía la información y características de esta puerta en http://ow.ly/YV7up
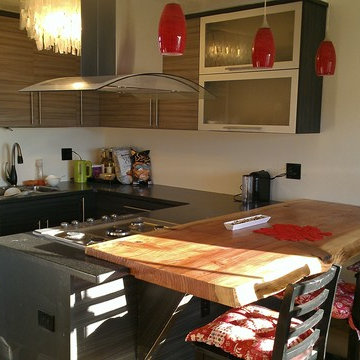
Jeff Wolden
サンフランシスコにあるお手頃価格の小さなモダンスタイルのおしゃれなキッチン (ドロップインシンク、フラットパネル扉のキャビネット、黒いキャビネット、御影石カウンター、白いキッチンパネル、シルバーの調理設備、セラミックタイルの床) の写真
サンフランシスコにあるお手頃価格の小さなモダンスタイルのおしゃれなキッチン (ドロップインシンク、フラットパネル扉のキャビネット、黒いキャビネット、御影石カウンター、白いキッチンパネル、シルバーの調理設備、セラミックタイルの床) の写真
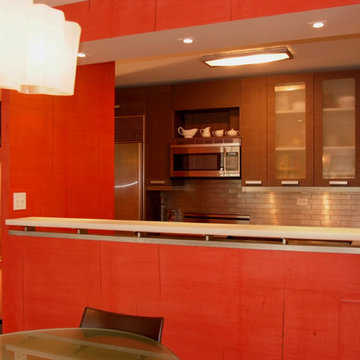
This galley kitchen was small and did function well. We moved the sink and closed off the passthrough to create a large working counter on the other side of the custom resin counter top. photo: Rosanne Percivalle
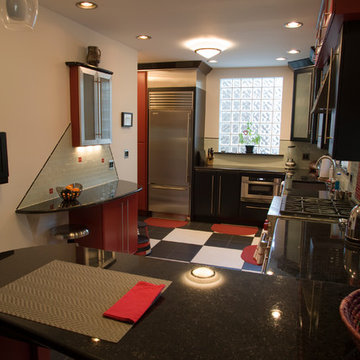
We selected the 30" Sub-Zero both for its quality and for it's size. The small wall mounted TV was located to be visible both to the cook and someone sitting at the eating bar. The glass block window brings great natural light from the southern exposure while providing some privacy. The custom fabricated and painted cabinets by Michael Johnson Cabinetmaker were perfect for this kitchen.
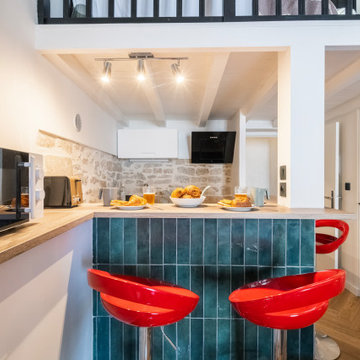
CUISINE
Petite mais pratique !
Lave vaisselle, four, frigo top, plaques, hotte : tout le nécessaire pour un séjour agréable.
Petit plus : la crédence en pierre apparente (l’astuce c’est de la protéger avec de la colle à tapisser) pour rappeler le mur du salon.
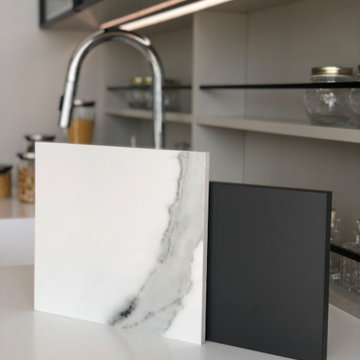
Proyecto de cocina en Huesca para apartamento de 75 m2; en color antracita, tirador pestaña, electrodomésticos en cristal negro y encimera porcelánica imitación mármol.
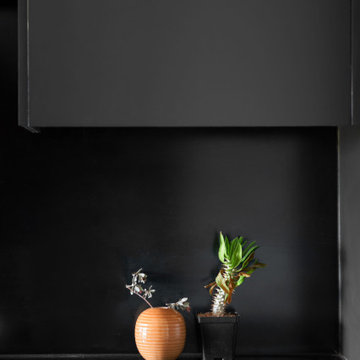
Tiny 400 SF apartment condo designed to make the most of the space while maintaining openness, lightness, and efficiency. Black painted cabinetry is small and optimizes the space with special storage solutions, drawers, tiny dishwasher, compact range stove, refrigerator. Black and white moroccan style cement tile with diamond pattern.
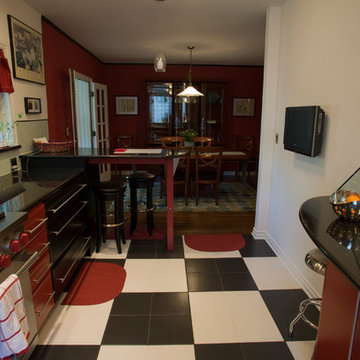
Looing through the kitchen into the dining room the color scheme continues with the Black & White and Red all over mission. We combined America Black and America Blanco 12x12 ceramic tiles into squares of four tile each to create a checkerboard of 24x24 squares. The just visible Free Jack Pendants lights the peninsula.
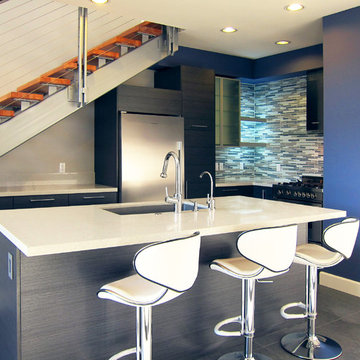
Talis S Higharc Kitchen Faucet by Hansgrohe; Vent Hood by Miele; Countertop by Caesarstone; Sink by Blanco; Refregerator by Fisher Paykel;
Photos by Soho Kitchen Studio
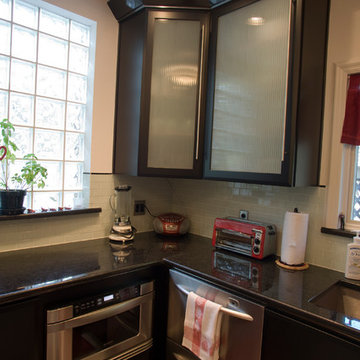
The corner of the kitchen was filled with two large cupboards with a milk glass front fabricated & finished by Michael Johnson Cabinetmaker. The microwave drawer from Sharp fit perfectly into the kitchen layout. Of course the Absolute Black Granite countertops made the area complete.
小さなモダンスタイルのダイニングキッチン (黒いキャビネット、セラミックタイルの床) の写真
1