広いモダンスタイルのコの字型キッチン (黒いキャビネット、セラミックタイルの床) の写真
絞り込み:
資材コスト
並び替え:今日の人気順
写真 1〜20 枚目(全 46 枚)
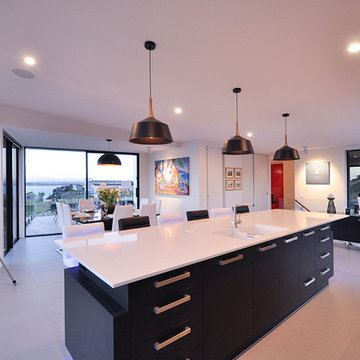
An open plan kitchen and dining area is finished with expansive windows to maximise coastal views.
他の地域にある広いモダンスタイルのおしゃれなキッチン (ドロップインシンク、レイズドパネル扉のキャビネット、黒いキャビネット、黒いキッチンパネル、ガラス板のキッチンパネル、黒い調理設備、セラミックタイルの床、ベージュの床、白いキッチンカウンター) の写真
他の地域にある広いモダンスタイルのおしゃれなキッチン (ドロップインシンク、レイズドパネル扉のキャビネット、黒いキャビネット、黒いキッチンパネル、ガラス板のキッチンパネル、黒い調理設備、セラミックタイルの床、ベージュの床、白いキッチンカウンター) の写真
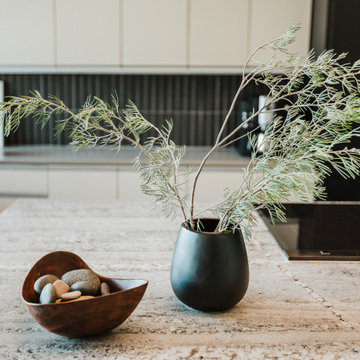
フェニックスにある広いモダンスタイルのおしゃれなキッチン (アンダーカウンターシンク、フラットパネル扉のキャビネット、黒いキャビネット、クオーツストーンカウンター、黒いキッチンパネル、石タイルのキッチンパネル、黒い調理設備、セラミックタイルの床、グレーの床、グレーのキッチンカウンター) の写真
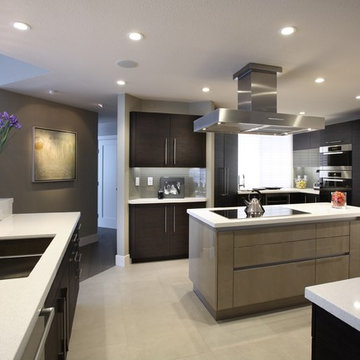
サンフランシスコにある高級な広いモダンスタイルのおしゃれなキッチン (ダブルシンク、フラットパネル扉のキャビネット、黒いキャビネット、シルバーの調理設備、セラミックタイルの床) の写真
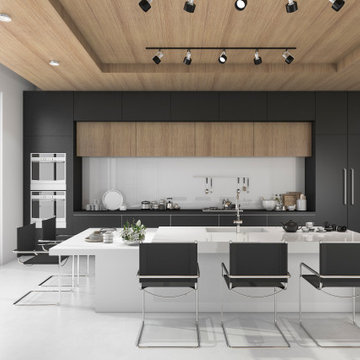
Cocina con estilo singular negra y con techo de lamas de madera y solería porcelánica de gran formato 2.40 x 1
マラガにあるラグジュアリーな広いモダンスタイルのおしゃれなキッチン (アンダーカウンターシンク、フラットパネル扉のキャビネット、黒いキャビネット、クオーツストーンカウンター、白いキッチンパネル、ガラスまたは窓のキッチンパネル、シルバーの調理設備、セラミックタイルの床、グレーの床、白いキッチンカウンター) の写真
マラガにあるラグジュアリーな広いモダンスタイルのおしゃれなキッチン (アンダーカウンターシンク、フラットパネル扉のキャビネット、黒いキャビネット、クオーツストーンカウンター、白いキッチンパネル、ガラスまたは窓のキッチンパネル、シルバーの調理設備、セラミックタイルの床、グレーの床、白いキッチンカウンター) の写真
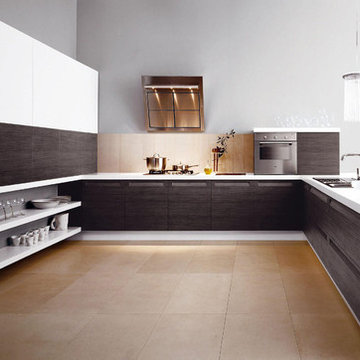
マイアミにある広いモダンスタイルのおしゃれなキッチン (アンダーカウンターシンク、フラットパネル扉のキャビネット、黒いキャビネット、人工大理石カウンター、シルバーの調理設備、セラミックタイルの床、茶色い床、白いキッチンカウンター) の写真
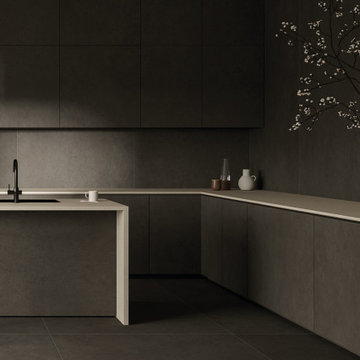
Our inventory consists of many different types of natural stone including marble, limestone, quartz, travertine, granite, porcelain, and onyx. Most of our materials are available in both slabs and tiles. Here in our 2.5-acre slab yard, we carry over 500 different types of stone including over 50 different exotics.We pride ourselves on personal customer service and top-quality products.We are consistently working on creating new innovative ideas, trend-setting materials, and cutting edge designs.
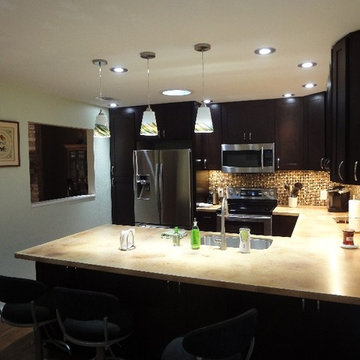
Shaker espresso kitchen with open concept penn. Stainless steel handles and appliances. 42 inch uppers with W3024 over micro. Pantry on far left side adjacent to 'fridge. Panel encasing 'fridge to give it the "built in look".
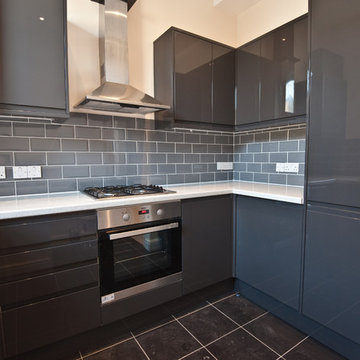
Battersea Builders were instructed to renovate, redesign and extend a split level flat above a commercial unit which had been derelict for some years.
We removed all of the internal structure, but kept the front and rear facade, with cosmetic improvements made to its appearance.
We completely rebuilt the structure to create two new split level apartments and carried out significant work to the commercial unit on the ground floor.
The first apartment was designed and built as split level and incorporated a new mansard loft. The other incorporated a new rear extension.
Both flats were designed with neutral colours for the floors and walls with a stylish modern grey and black open plan kitchen installed. The bathroom colour scheme was kept simple and classic with ceramic tiling and white goods.
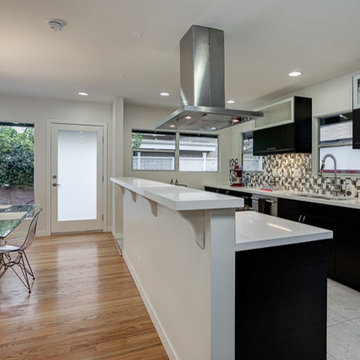
ロサンゼルスにある広いモダンスタイルのおしゃれなキッチン (ダブルシンク、フラットパネル扉のキャビネット、黒いキャビネット、クオーツストーンカウンター、マルチカラーのキッチンパネル、磁器タイルのキッチンパネル、シルバーの調理設備、セラミックタイルの床) の写真
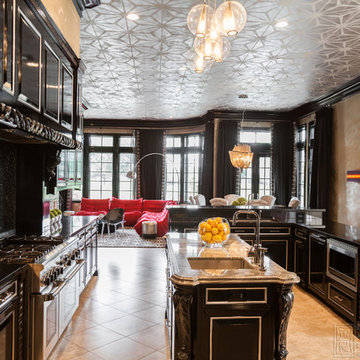
The full renovation of this 3-story home located in the gated Royal Oaks development in Houston, Texas is a complete custom creation. The client gave the designer carte blanche to create a unique environment, while maintaining an elegance that is anything but understated. Colors and patterns playfully bounce off of one another from room to room, creating an atmosphere of luxury, whimsy and opulence.

シドニーにある広いモダンスタイルのおしゃれなキッチン (ドロップインシンク、フラットパネル扉のキャビネット、黒いキャビネット、ライムストーンカウンター、白いキッチンパネル、ライムストーンのキッチンパネル、シルバーの調理設備、セラミックタイルの床、ベージュの床、白いキッチンカウンター) の写真
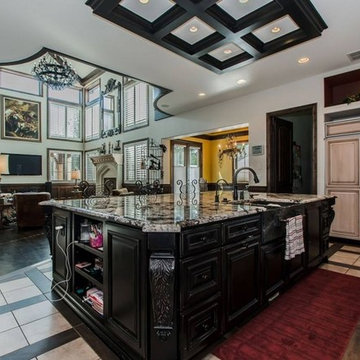
デンバーにある広いモダンスタイルのおしゃれなキッチン (エプロンフロントシンク、レイズドパネル扉のキャビネット、黒いキャビネット、御影石カウンター、パネルと同色の調理設備、セラミックタイルの床) の写真
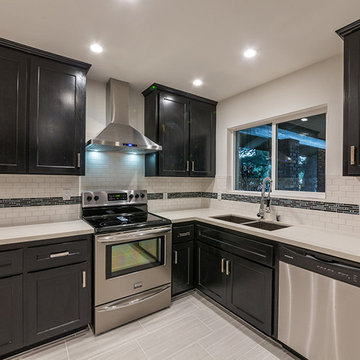
terri fresno real estate photography
他の地域にあるラグジュアリーな広いモダンスタイルのおしゃれなキッチン (ダブルシンク、フラットパネル扉のキャビネット、黒いキャビネット、クオーツストーンカウンター、白いキッチンパネル、サブウェイタイルのキッチンパネル、シルバーの調理設備、セラミックタイルの床、アイランドなし) の写真
他の地域にあるラグジュアリーな広いモダンスタイルのおしゃれなキッチン (ダブルシンク、フラットパネル扉のキャビネット、黒いキャビネット、クオーツストーンカウンター、白いキッチンパネル、サブウェイタイルのキッチンパネル、シルバーの調理設備、セラミックタイルの床、アイランドなし) の写真
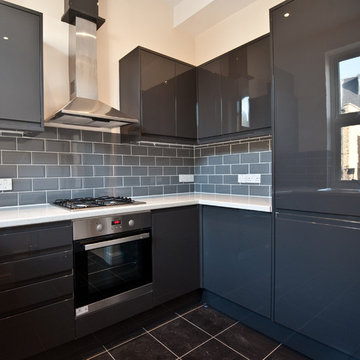
Battersea Builders were instructed to renovate, redesign and extend a split level flat above a commercial unit which had been derelict for some years.
We removed all of the internal structure, but kept the front and rear facade, with cosmetic improvements made to its appearance.
We completely rebuilt the structure to create two new split level apartments and carried out significant work to the commercial unit on the ground floor.
The first apartment was designed and built as split level and incorporated a new mansard loft. The other incorporated a new rear extension.
Both flats were designed with neutral colours for the floors and walls with a stylish modern grey and black open plan kitchen installed. The bathroom colour scheme was kept simple and classic with ceramic tiling and white goods.
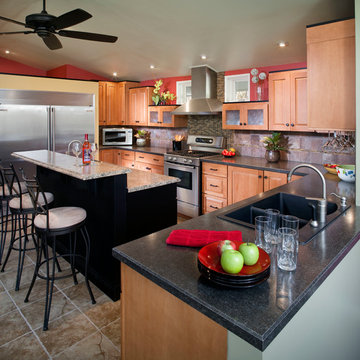
CHIPPER HATTER PHOTOGRAPHY
オマハにあるお手頃価格の広いモダンスタイルのおしゃれなキッチン (ダブルシンク、レイズドパネル扉のキャビネット、黒いキャビネット、ラミネートカウンター、セラミックタイルのキッチンパネル、シルバーの調理設備、セラミックタイルの床、マルチカラーのキッチンパネル) の写真
オマハにあるお手頃価格の広いモダンスタイルのおしゃれなキッチン (ダブルシンク、レイズドパネル扉のキャビネット、黒いキャビネット、ラミネートカウンター、セラミックタイルのキッチンパネル、シルバーの調理設備、セラミックタイルの床、マルチカラーのキッチンパネル) の写真
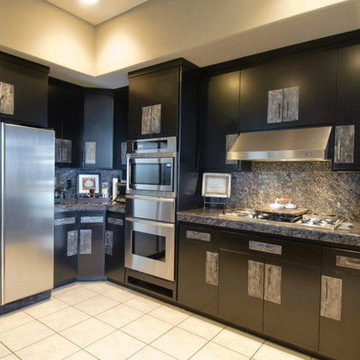
他の地域にある広いモダンスタイルのおしゃれなキッチン (フラットパネル扉のキャビネット、黒いキャビネット、御影石カウンター、マルチカラーのキッチンパネル、石タイルのキッチンパネル、シルバーの調理設備、アイランドなし、セラミックタイルの床) の写真
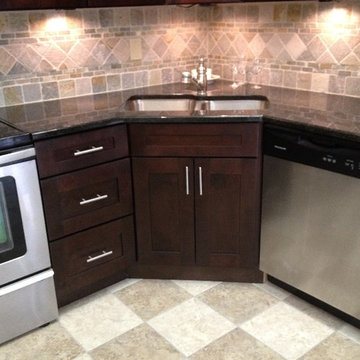
Shaker espresso kitchen with open concept penn. Stainless steel handles and appliances. 42 inch uppers with W3024 over micro. Pantry on far left side adjacent to 'fridge. Panel encasing 'fridge to give it the "built in look".
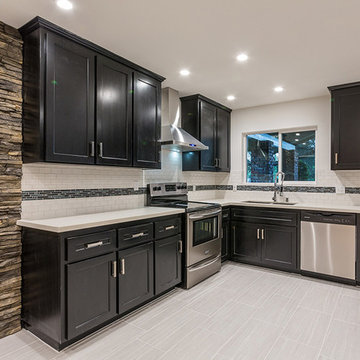
terri fresno real estate photography
他の地域にあるラグジュアリーな広いモダンスタイルのおしゃれなキッチン (ダブルシンク、フラットパネル扉のキャビネット、黒いキャビネット、クオーツストーンカウンター、白いキッチンパネル、サブウェイタイルのキッチンパネル、シルバーの調理設備、セラミックタイルの床、アイランドなし) の写真
他の地域にあるラグジュアリーな広いモダンスタイルのおしゃれなキッチン (ダブルシンク、フラットパネル扉のキャビネット、黒いキャビネット、クオーツストーンカウンター、白いキッチンパネル、サブウェイタイルのキッチンパネル、シルバーの調理設備、セラミックタイルの床、アイランドなし) の写真
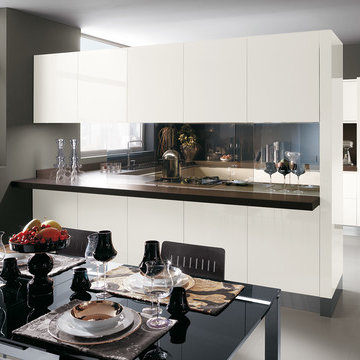
Scenery
design by King & Miranda
The kitchen as stage for new domestic rites
Perfect for a strikingly contemporary, metropolitan open space design scheme, Scenery is a kitchen with a very wide selection of materials, finishes and units, which supersedes its merely functional role and becomes the stage for family and social relations. A kitchen with a sophisticated appeal, offering a high degree of personalisation, where design inspired by the new live-in kitchen concept also provides impressive technological innovation.
- See more at: http://www.scavolini.us/Kitchens/Scenery
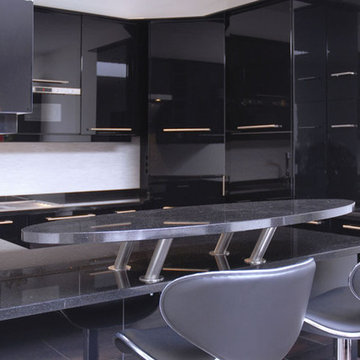
Création d'une cuisine sur mesure laquée noir et plan de travail en granite avec rehausse hélicoïdale pour l'espace bar.
ブリュッセルにある高級な広いモダンスタイルのおしゃれなキッチン (ダブルシンク、フラットパネル扉のキャビネット、黒いキャビネット、御影石カウンター、白いキッチンパネル、モザイクタイルのキッチンパネル、シルバーの調理設備、セラミックタイルの床、マルチカラーの床、黒いキッチンカウンター) の写真
ブリュッセルにある高級な広いモダンスタイルのおしゃれなキッチン (ダブルシンク、フラットパネル扉のキャビネット、黒いキャビネット、御影石カウンター、白いキッチンパネル、モザイクタイルのキッチンパネル、シルバーの調理設備、セラミックタイルの床、マルチカラーの床、黒いキッチンカウンター) の写真
広いモダンスタイルのコの字型キッチン (黒いキャビネット、セラミックタイルの床) の写真
1