モダンスタイルの独立型キッチン (黒いキャビネット、セラミックタイルの床、リノリウムの床) の写真
絞り込み:
資材コスト
並び替え:今日の人気順
写真 1〜20 枚目(全 154 枚)
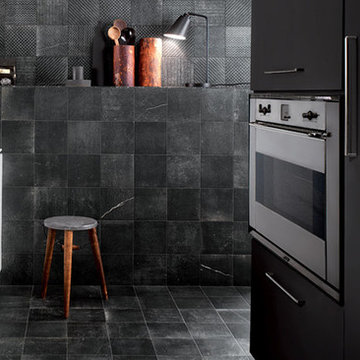
Our Maku series is a collection of porcelain stoneware inspired by the timeless allure of natural stone, stocked in warm, soft shades. Complemented by dark and light graphic decors that come in various patterns, randomly mixed.
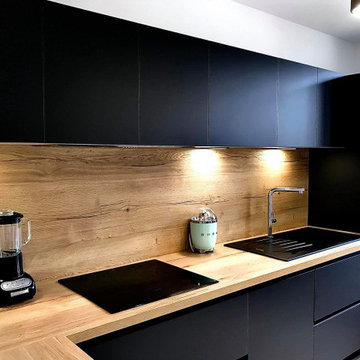
マルセイユにある高級な中くらいなモダンスタイルのおしゃれなキッチン (ドロップインシンク、インセット扉のキャビネット、黒いキャビネット、ラミネートカウンター、茶色いキッチンパネル、木材のキッチンパネル、パネルと同色の調理設備、セラミックタイルの床、アイランドなし、茶色い床、茶色いキッチンカウンター) の写真

Als Nische angelegt, bietet die Küche einen direkten Zugang zum Wohnbereich, in dessen Übergang eine optisch harmonische Abgrenzung zugleich einen stilvollen Übergang bildet. Praktisch ist auch die Platzierung der Funktionalität, bei welcher der Kaffeevollautomat und der Weinkühlschrank direkt vom Essbereich aus genutzt werden können.
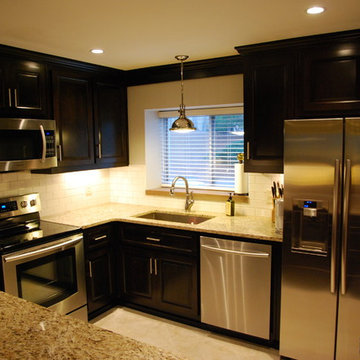
New appliances, fixtures, flooring, modern cabinetry, backsplash and countertops
アトランタにある小さなモダンスタイルのおしゃれなキッチン (アンダーカウンターシンク、フラットパネル扉のキャビネット、黒いキャビネット、御影石カウンター、白いキッチンパネル、シルバーの調理設備、サブウェイタイルのキッチンパネル、セラミックタイルの床、ベージュの床) の写真
アトランタにある小さなモダンスタイルのおしゃれなキッチン (アンダーカウンターシンク、フラットパネル扉のキャビネット、黒いキャビネット、御影石カウンター、白いキッチンパネル、シルバーの調理設備、サブウェイタイルのキッチンパネル、セラミックタイルの床、ベージュの床) の写真
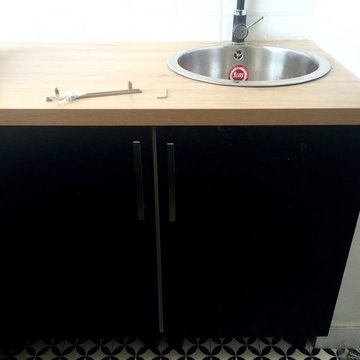
Avant/ Après: nouveau plan de travail avec l'évier encastré. un bac rond unique pour un gain de place, face à la fenêtre pour profiter de la lumière naturelle.
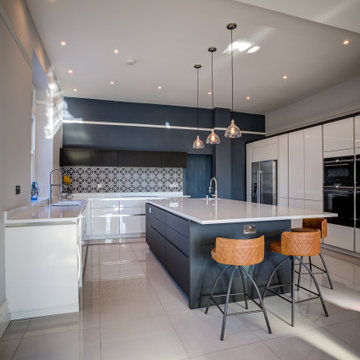
This kitchen design combines the ultimate in style (the black and white look) with a sleek, practical touch. It may have been time-consuming to measure, design and create a 3D representation of the project with millimetre accuracy, but check out the fantastic storage units!
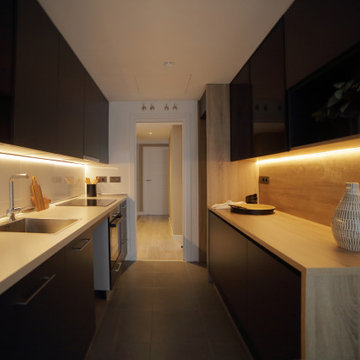
Complementamos el mobiliario de cocina para dar funcionalidad y crear un espacio acogedor y cálido.
Vitrinas,
マドリードにあるお手頃価格の中くらいなモダンスタイルのおしゃれなキッチン (アンダーカウンターシンク、ガラス扉のキャビネット、黒いキャビネット、ラミネートカウンター、茶色いキッチンパネル、木材のキッチンパネル、パネルと同色の調理設備、セラミックタイルの床、アイランドなし、グレーの床、茶色いキッチンカウンター) の写真
マドリードにあるお手頃価格の中くらいなモダンスタイルのおしゃれなキッチン (アンダーカウンターシンク、ガラス扉のキャビネット、黒いキャビネット、ラミネートカウンター、茶色いキッチンパネル、木材のキッチンパネル、パネルと同色の調理設備、セラミックタイルの床、アイランドなし、グレーの床、茶色いキッチンカウンター) の写真
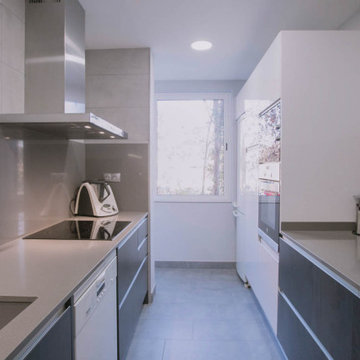
Esta cocina combina a la perfección las tonalidades grises de la cerámica y el Silestone con unas puertas oscuras con gran personalidad; para contrastarlos, los muebles blancos le otorgan amplitud y luminosidad.
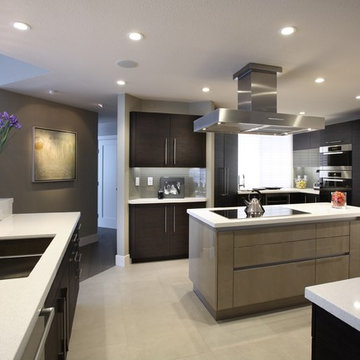
サンフランシスコにある高級な広いモダンスタイルのおしゃれなキッチン (ダブルシンク、フラットパネル扉のキャビネット、黒いキャビネット、シルバーの調理設備、セラミックタイルの床) の写真
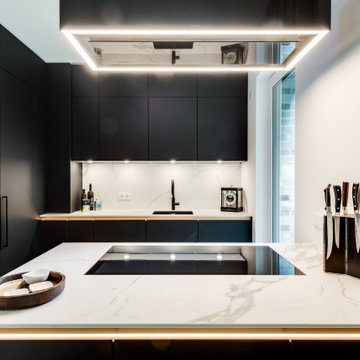
Durch die gelungene Kombination aus Farbwahl, Lichtkonzept und Aufteilung der Arbeitsbereiche entsteht ein edles Ambiente, das auch bei üppiger Dekoration Ordnung und Struktur ausstrahlt. Schlichte Eleganz wird jedoch durch die minimalistische Ausgestaltung erzielt, die modernes Flair in die Küchennische einbringt.
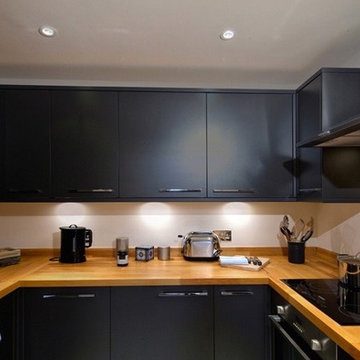
ロンドンにあるお手頃価格の中くらいなモダンスタイルのおしゃれなキッチン (ドロップインシンク、フラットパネル扉のキャビネット、黒いキャビネット、木材カウンター、パネルと同色の調理設備、セラミックタイルの床、アイランドなし) の写真
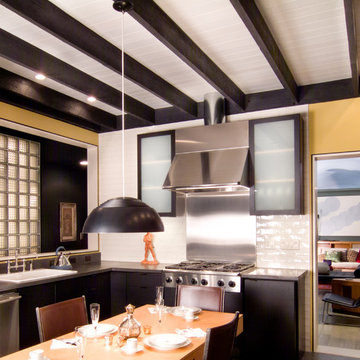
Photography by Nathan Webb, AIA
ワシントンD.C.にあるモダンスタイルのおしゃれなキッチン (エプロンフロントシンク、ガラス扉のキャビネット、黒いキャビネット、コンクリートカウンター、白いキッチンパネル、セラミックタイルのキッチンパネル、シルバーの調理設備、リノリウムの床) の写真
ワシントンD.C.にあるモダンスタイルのおしゃれなキッチン (エプロンフロントシンク、ガラス扉のキャビネット、黒いキャビネット、コンクリートカウンター、白いキッチンパネル、セラミックタイルのキッチンパネル、シルバーの調理設備、リノリウムの床) の写真
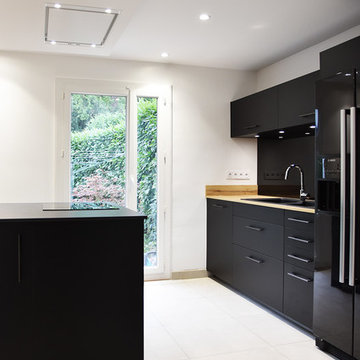
/ Elégante et fonctionnelle
Guider le client vers la meilleure implantation de cuisine selon sa pièce, ses besoins et sa vie quotidienne, voilà un des nombreux rôles du métier d’agenceur d’intérieur.
Notre client rêvait d’une cuisine avec un maximum de rangements, où chaque chose trouve sa place naturellement, ainsi que de bonnes circulations…
Notre agenceur a su écouter et répondre aux attentes de notre client en lui proposant ainsi un projet unique, et créant un véritable coup de cœur !
Ici, le noir trône sans complexe. Il est travaillé tout en contraste avec le bois du plan de travail et le blanc des murs. Il sublime ainsi une cuisine élégante et intemporelle...
Façade V200 noir verni mat
Plan de travail Stratifié chêne Halifax
Plan de travail îlot Dekton by Cosentino Sirius
Hotte NOVY France France
Lave vaisselle Miele
Perene Ternay
04 72 24 86 06
Agencement d'intérieurs
www.faureagencement.com
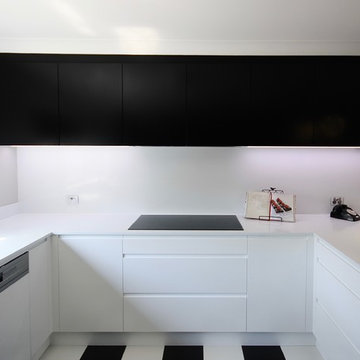
WHEN ITS ALL BLACK & WHITE.
- Quantum Quartz 'Ultra White' bench top & splash back
- Two tone satin polyurethane doors
- Blum 'Intivo' hardware used throughout the kitchen
Sheree Bounassif, Kitchens by Emanuel
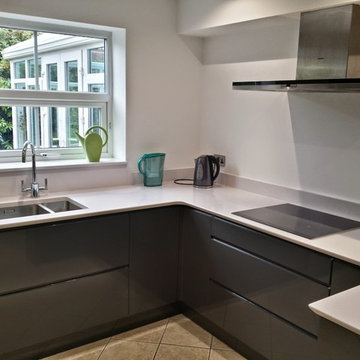
T & M Design Ltd.
他の地域にあるお手頃価格の中くらいなモダンスタイルのおしゃれなキッチン (一体型シンク、フラットパネル扉のキャビネット、黒いキャビネット、人工大理石カウンター、シルバーの調理設備、セラミックタイルの床、アイランドなし) の写真
他の地域にあるお手頃価格の中くらいなモダンスタイルのおしゃれなキッチン (一体型シンク、フラットパネル扉のキャビネット、黒いキャビネット、人工大理石カウンター、シルバーの調理設備、セラミックタイルの床、アイランドなし) の写真
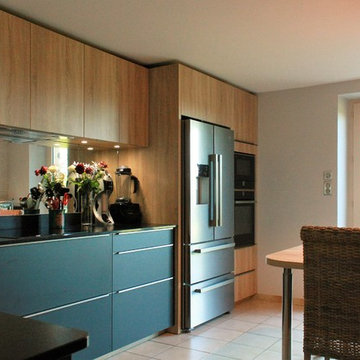
Façade noir mat, chêne clair et granit Zimbabwe, cuve sous plan inox
ボルドーにある高級な広いモダンスタイルのおしゃれなキッチン (一体型シンク、フラットパネル扉のキャビネット、黒いキャビネット、御影石カウンター、黒いキッチンパネル、ミラータイルのキッチンパネル、シルバーの調理設備、セラミックタイルの床) の写真
ボルドーにある高級な広いモダンスタイルのおしゃれなキッチン (一体型シンク、フラットパネル扉のキャビネット、黒いキャビネット、御影石カウンター、黒いキッチンパネル、ミラータイルのキッチンパネル、シルバーの調理設備、セラミックタイルの床) の写真
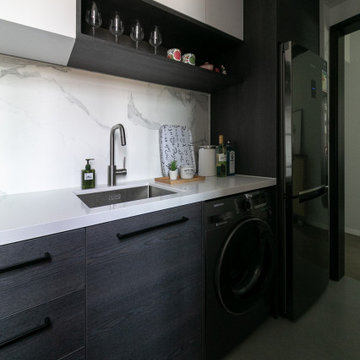
香港にある小さなモダンスタイルのおしゃれなキッチン (ドロップインシンク、フラットパネル扉のキャビネット、黒いキャビネット、ライムストーンカウンター、白いキッチンパネル、大理石のキッチンパネル、黒い調理設備、セラミックタイルの床、アイランドなし、グレーの床、白いキッチンカウンター) の写真
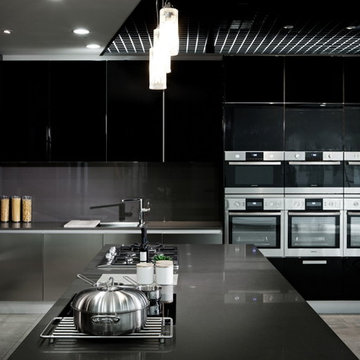
ボルチモアにある広いモダンスタイルのおしゃれなキッチン (ダブルシンク、フラットパネル扉のキャビネット、黒いキャビネット、クオーツストーンカウンター、ベージュキッチンパネル、シルバーの調理設備、石スラブのキッチンパネル、セラミックタイルの床) の写真
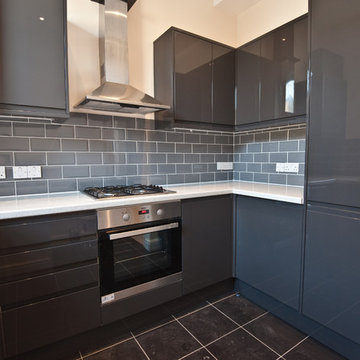
Battersea Builders were instructed to renovate, redesign and extend a split level flat above a commercial unit which had been derelict for some years.
We removed all of the internal structure, but kept the front and rear facade, with cosmetic improvements made to its appearance.
We completely rebuilt the structure to create two new split level apartments and carried out significant work to the commercial unit on the ground floor.
The first apartment was designed and built as split level and incorporated a new mansard loft. The other incorporated a new rear extension.
Both flats were designed with neutral colours for the floors and walls with a stylish modern grey and black open plan kitchen installed. The bathroom colour scheme was kept simple and classic with ceramic tiling and white goods.
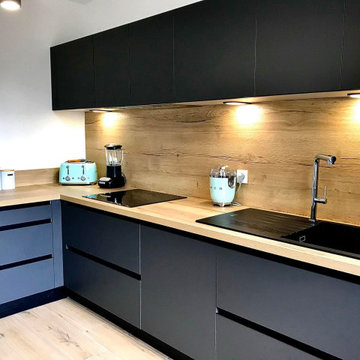
マルセイユにある高級な中くらいなモダンスタイルのおしゃれなキッチン (ドロップインシンク、インセット扉のキャビネット、黒いキャビネット、ラミネートカウンター、茶色いキッチンパネル、木材のキッチンパネル、パネルと同色の調理設備、セラミックタイルの床、アイランドなし、茶色い床、茶色いキッチンカウンター) の写真
モダンスタイルの独立型キッチン (黒いキャビネット、セラミックタイルの床、リノリウムの床) の写真
1