モダンスタイルのキッチン (黒いキャビネット、白いキッチンカウンター、セラミックタイルの床) の写真
絞り込み:
資材コスト
並び替え:今日の人気順
写真 61〜80 枚目(全 206 枚)
1/5
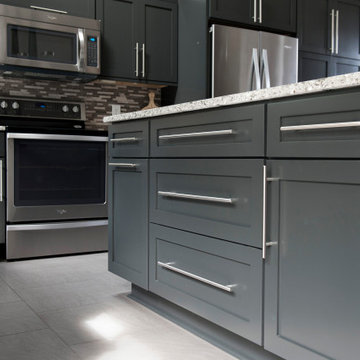
This remodel received an incredible update going from dated and drab to clean, sharp lines and modern elegance. The l-shaped perimeter allowed adequate space for all of the necessary appliances, leaving the island full of storage and specialty inserts. While the cabinet finish itself is dark, the addition of light countertops with crisp white walls leaves the space feeling open and airy.
Schedule a free consultation with one of our designers today:
https://paramount-kitchens.com/
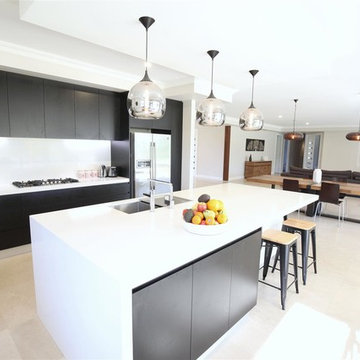
シドニーにある広いモダンスタイルのおしゃれなキッチン (ドロップインシンク、黒いキャビネット、大理石カウンター、白いキッチンパネル、シルバーの調理設備、セラミックタイルの床、ベージュの床、白いキッチンカウンター) の写真
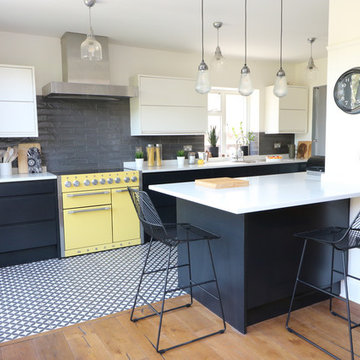
In this wonderful high ceilinged kitchen, we knocked through to the dining room and were able to create a kitchen/dining/snug, keeping the living room at the front of the house seperate, for the teenage children to hang out with their mates and the parents to relax with guests out here. The black and white pattern in the floor tiles tie in the monochrome colours of the kitchen cabinetry, whilst the sherbert lemon range oven catches your attention for all the right reasons. We then have the dark oak flooring coming into the dining and snug area, softening everything down for the social spaces. Let's not forget the fabulous collection of ceiling lights from Cox & Cox and finally the extra tall black metal french doors, all in all a super stylish place to cook, relax and entertain.
!
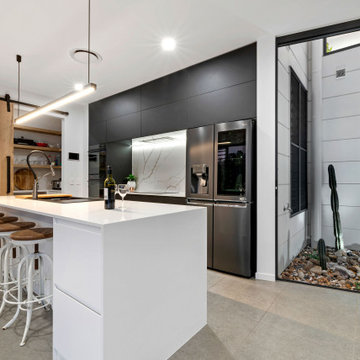
サンシャインコーストにあるモダンスタイルのおしゃれなキッチン (ダブルシンク、黒いキャビネット、クオーツストーンカウンター、白いキッチンパネル、大理石のキッチンパネル、セラミックタイルの床、グレーの床、白いキッチンカウンター) の写真

シドニーにある広いモダンスタイルのおしゃれなキッチン (ドロップインシンク、フラットパネル扉のキャビネット、黒いキャビネット、ライムストーンカウンター、白いキッチンパネル、ライムストーンのキッチンパネル、シルバーの調理設備、セラミックタイルの床、ベージュの床、白いキッチンカウンター) の写真
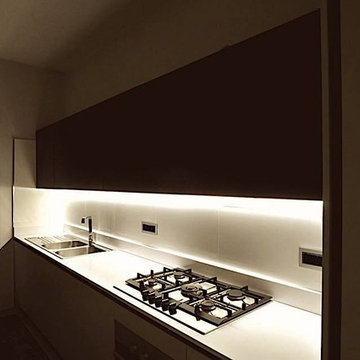
他の地域にある広いモダンスタイルのおしゃれなキッチン (ドロップインシンク、フラットパネル扉のキャビネット、黒いキャビネット、人工大理石カウンター、白いキッチンパネル、セラミックタイルのキッチンパネル、シルバーの調理設備、セラミックタイルの床、アイランドなし、白い床、白いキッチンカウンター) の写真
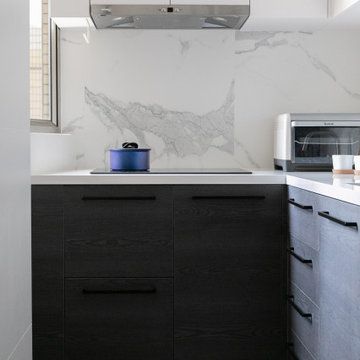
香港にある小さなモダンスタイルのおしゃれなキッチン (ドロップインシンク、フラットパネル扉のキャビネット、黒いキャビネット、ライムストーンカウンター、白いキッチンパネル、大理石のキッチンパネル、黒い調理設備、セラミックタイルの床、アイランドなし、グレーの床、白いキッチンカウンター) の写真
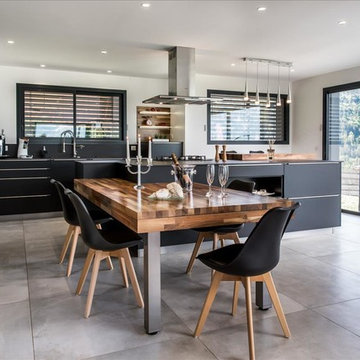
Cuisines pour couple
他の地域にある高級な広いモダンスタイルのおしゃれなキッチン (シングルシンク、インセット扉のキャビネット、黒いキャビネット、クオーツストーンカウンター、黒いキッチンパネル、シルバーの調理設備、セラミックタイルの床、アイランドなし、マルチカラーの床、白いキッチンカウンター) の写真
他の地域にある高級な広いモダンスタイルのおしゃれなキッチン (シングルシンク、インセット扉のキャビネット、黒いキャビネット、クオーツストーンカウンター、黒いキッチンパネル、シルバーの調理設備、セラミックタイルの床、アイランドなし、マルチカラーの床、白いキッチンカウンター) の写真
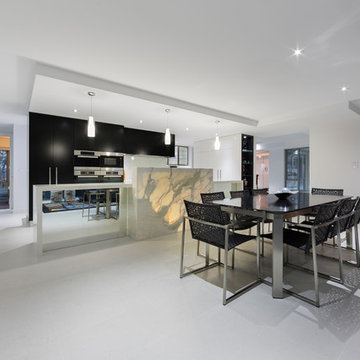
Kitchen
キャンベラにある広いモダンスタイルのおしゃれなキッチン (フラットパネル扉のキャビネット、黒いキャビネット、大理石カウンター、白いキッチンカウンター、アンダーカウンターシンク、白いキッチンパネル、ガラス板のキッチンパネル、セラミックタイルの床、白い床) の写真
キャンベラにある広いモダンスタイルのおしゃれなキッチン (フラットパネル扉のキャビネット、黒いキャビネット、大理石カウンター、白いキッチンカウンター、アンダーカウンターシンク、白いキッチンパネル、ガラス板のキッチンパネル、セラミックタイルの床、白い床) の写真
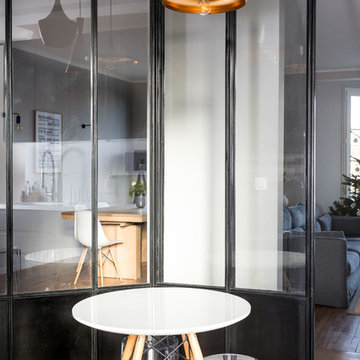
Stephane vasco
パリにあるお手頃価格の中くらいなモダンスタイルのおしゃれなキッチン (黒いキャビネット、アイランドなし、グレーの床、一体型シンク、フラットパネル扉のキャビネット、珪岩カウンター、白いキッチンパネル、石スラブのキッチンパネル、黒い調理設備、セラミックタイルの床、白いキッチンカウンター) の写真
パリにあるお手頃価格の中くらいなモダンスタイルのおしゃれなキッチン (黒いキャビネット、アイランドなし、グレーの床、一体型シンク、フラットパネル扉のキャビネット、珪岩カウンター、白いキッチンパネル、石スラブのキッチンパネル、黒い調理設備、セラミックタイルの床、白いキッチンカウンター) の写真
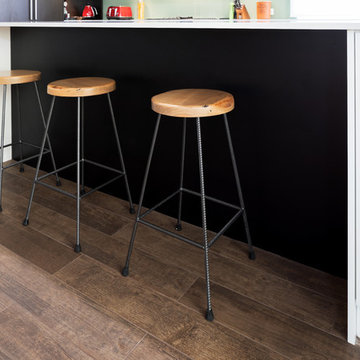
Durable bar back panel in Laminex Black Natural Finish.
Marri and iron bar stools, $249 each from Bespoke Furniture Gallery (181 Stirling Highway).
Floor tiles from Osborne Ceramic Centre (406 Scarborough Beach Road) ‘Soul Walnut Porcelain’, 900x150, $50/ sq m.
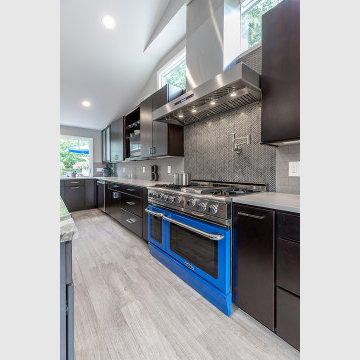
This family of four love to entertain and having friends and family over. Their 1970 Rambler was getting cramped after their two daughters moved back and that was their cry for help. They also wanted to have two door garages added into their home. They had a very modern theme in mind for both exterior and interior of their project. The project started as excavating and clearing 7-9 feet of dirt allowing the driveway and new garage space. All utilities were relocated to clear area. Above this new garage space, there was the home for brand new dream kitchen for them. Trading their 10’x7′ galley kitchen with this 13’x30′ gourmet kitchen with 48″ stark blue professional gas range, a 5’x14′ center island equipped with prep sink, wine cooler, ice maker, microwave and lots of storage space. Front and back windows, 13′ cathedral ceiling offers lots of daylight and sparks up this beautiful kitchen. Tall Espresso cabinetry complimented with contrasting island, and breathtaking stone counter tops stands off through large opening from old home to new kitchen. The big load bearing wall and old kitchen was removed and opened up old home to new kitchen, all partition walls between kitchen, dining and living room were gone and given a total open floor plan. Replacing old carpet steps and wood rails with dark wood and cable yarn railing system bringing this home into new era. Entire first floor was now covered with wide plank exotic wood floors and a large scale porcelain tiles in kitchen floor. The entire exterior was replaced with cement board red planks siding and contrasting flat panel of grey boards bordered in with chrome trim. New front door, new Architectural shingles spruced up into 21st century home that they desired. A wide flat Mahogany with vertical glass garage doors with very modern looking exterior lights made this home stand tall in this neighborhood. We used glass backsplash tiles and pendent lights to create a upscale and very different look for this project. Furnished with ductless heating system and heated floors giving this family high level of comfort to through endless parties.
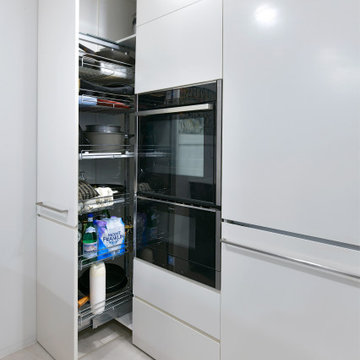
A sleek, sophisticated and stunning modern kitchen complete with custom made black gloss base cabinets and a glass white benchtop with mirror splashback. With all the door and drawer fronts built with shark nose finishes, it creates a strikingly clean and minimalist look that suits the client's space and dream perfectly.
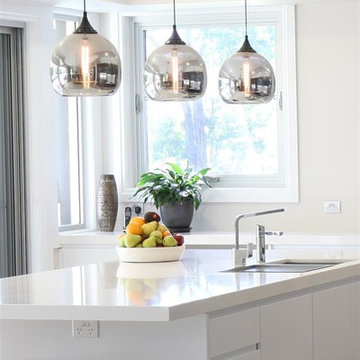
シドニーにある広いモダンスタイルのおしゃれなキッチン (ドロップインシンク、黒いキャビネット、大理石カウンター、白いキッチンパネル、シルバーの調理設備、セラミックタイルの床、ベージュの床、白いキッチンカウンター) の写真
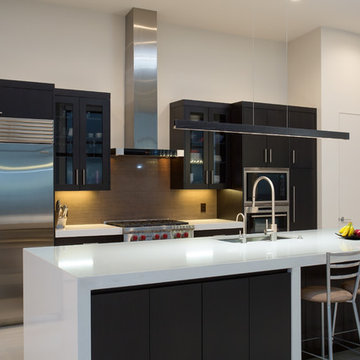
Utah Real Estate Photographer Kyle Aiken captures a beautiful modern home kitchen space in Utah.
https://www.kaikenphotography.com/
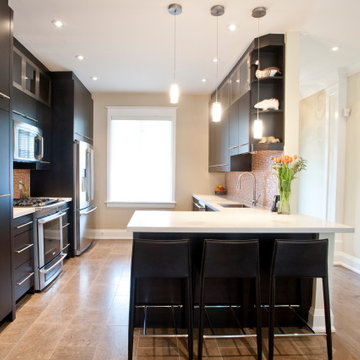
トロントにあるお手頃価格の中くらいなモダンスタイルのおしゃれなキッチン (アンダーカウンターシンク、フラットパネル扉のキャビネット、黒いキャビネット、珪岩カウンター、マルチカラーのキッチンパネル、モザイクタイルのキッチンパネル、シルバーの調理設備、セラミックタイルの床、茶色い床、白いキッチンカウンター) の写真
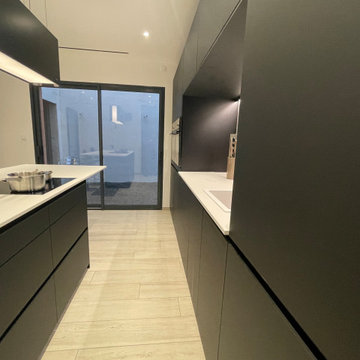
V-ZUG: CombiSteamer V6000 Ce four combiné vapeur est doté de toutes les fonctions nécessaires pour une cuisson vapeur précise à température contrôlée et d'excellents résultats de cuisson.
FENIX: C’est une matière extrêmement résistante à la chaleur, à l’abrasion et aux produits ménagers. Sa densité la rend aussi très hygiénique. Mais la particularité du Fenix, qui en fait un matériau si prisé, est plus précisément sa résistance aux micro-rayures. Cette résistance aux micro-rayures est très intéressante, notamment sur les surfaces sur lesquelles on fait glisser des plats et des assiettes comme dans la cuisine.
Dekton: S’avère être le seul matériau supportant les chocs thermiques et résistant à une chaleur intense : on peut poser à même le plan une casserole d’eau bouillante ou un plat sortant du four ! Ça change votre façon de cuisiner.
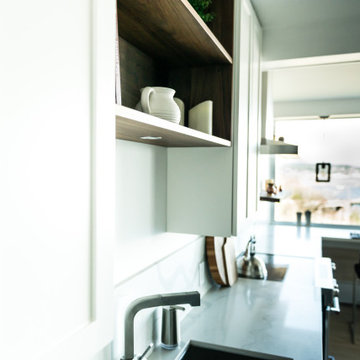
バンクーバーにあるラグジュアリーな小さなモダンスタイルのおしゃれなキッチン (アンダーカウンターシンク、フラットパネル扉のキャビネット、黒いキャビネット、クオーツストーンカウンター、白いキッチンパネル、シルバーの調理設備、セラミックタイルの床、ベージュの床、白いキッチンカウンター) の写真
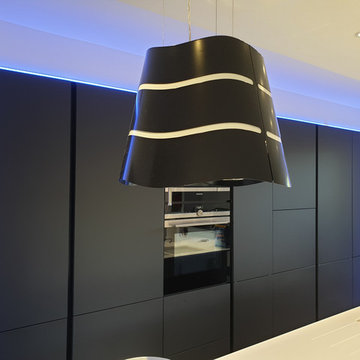
Cuisine design épurée sans poignée avec îlot blanc, cuisine sans poignée, cuisine moderne et tendances 2023, cuisine haut-de-gamme, cuisine ouverte sur séjour, rénovation complète de l’espace
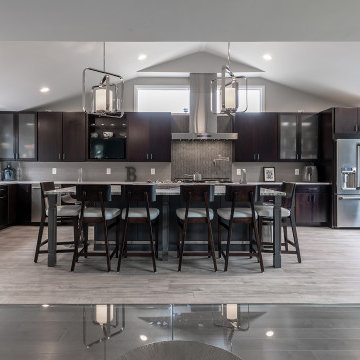
This family of four love to entertain and having friends and family over. Their 1970 Rambler was getting cramped after their two daughters moved back and that was their cry for help. They also wanted to have two door garages added into their home. They had a very modern theme in mind for both exterior and interior of their project. The project started as excavating and clearing 7-9 feet of dirt allowing the driveway and new garage space. All utilities were relocated to clear area. Above this new garage space, there was the home for brand new dream kitchen for them. Trading their 10’x7′ galley kitchen with this 13’x30′ gourmet kitchen with 48″ stark blue professional gas range, a 5’x14′ center island equipped with prep sink, wine cooler, ice maker, microwave and lots of storage space. Front and back windows, 13′ cathedral ceiling offers lots of daylight and sparks up this beautiful kitchen. Tall Espresso cabinetry complimented with contrasting island, and breathtaking stone counter tops stands off through large opening from old home to new kitchen. The big load bearing wall and old kitchen was removed and opened up old home to new kitchen, all partition walls between kitchen, dining and living room were gone and given a total open floor plan. Replacing old carpet steps and wood rails with dark wood and cable yarn railing system bringing this home into new era. Entire first floor was now covered with wide plank exotic wood floors and a large scale porcelain tiles in kitchen floor. The entire exterior was replaced with cement board red planks siding and contrasting flat panel of grey boards bordered in with chrome trim. New front door, new Architectural shingles spruced up into 21st century home that they desired. A wide flat Mahogany with vertical glass garage doors with very modern looking exterior lights made this home stand tall in this neighborhood. We used glass backsplash tiles and pendent lights to create a upscale and very different look for this project. Furnished with ductless heating system and heated floors giving this family high level of comfort to through endless parties.
モダンスタイルのキッチン (黒いキャビネット、白いキッチンカウンター、セラミックタイルの床) の写真
4