モダンスタイルの独立型キッチン (ベージュのキャビネット、ドロップインシンク) の写真
絞り込み:
資材コスト
並び替え:今日の人気順
写真 1〜20 枚目(全 81 枚)
1/5

Tendaggi bianchi con movimento ad onda resi raffinati dal bordo in seta moire color nero
他の地域にある中くらいなモダンスタイルのおしゃれなキッチン (ドロップインシンク、インセット扉のキャビネット、ベージュのキャビネット、ラミネートカウンター、ベージュキッチンパネル、モザイクタイルのキッチンパネル、シルバーの調理設備、茶色い床、ベージュのキッチンカウンター、折り上げ天井、淡色無垢フローリング) の写真
他の地域にある中くらいなモダンスタイルのおしゃれなキッチン (ドロップインシンク、インセット扉のキャビネット、ベージュのキャビネット、ラミネートカウンター、ベージュキッチンパネル、モザイクタイルのキッチンパネル、シルバーの調理設備、茶色い床、ベージュのキッチンカウンター、折り上げ天井、淡色無垢フローリング) の写真

This moody German Style Kitchen is designed around simplicity and clean lines. Every aspect of this design is based on minimalism, so a glass splashback was never up for debate.
Similar to the cabinetry itself, the glass splashbacks minimal lines, and neutral colour do nothing to detract from the room or view.
This large space is over five metres from the window (and source of light) however, the glass splashback acts as a mirror, reflecting both light and the sea view!

コーンウォールにあるお手頃価格の小さなモダンスタイルのおしゃれなキッチン (ドロップインシンク、フラットパネル扉のキャビネット、ベージュのキャビネット、珪岩カウンター、白いキッチンパネル、クオーツストーンのキッチンパネル、黒い調理設備、スレートの床、アイランドなし、グレーの床、白いキッチンカウンター、表し梁、グレーとクリーム色) の写真
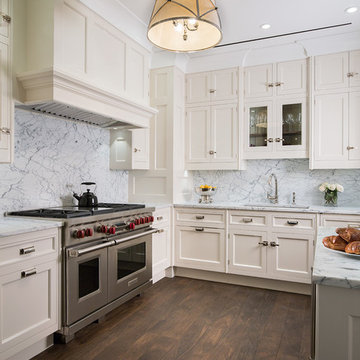
Morris Gindi
ニューヨークにあるラグジュアリーな中くらいなモダンスタイルのおしゃれなキッチン (ドロップインシンク、シェーカースタイル扉のキャビネット、ベージュのキャビネット、大理石カウンター、マルチカラーのキッチンパネル、大理石のキッチンパネル、シルバーの調理設備、セラミックタイルの床、アイランドなし、茶色い床) の写真
ニューヨークにあるラグジュアリーな中くらいなモダンスタイルのおしゃれなキッチン (ドロップインシンク、シェーカースタイル扉のキャビネット、ベージュのキャビネット、大理石カウンター、マルチカラーのキッチンパネル、大理石のキッチンパネル、シルバーの調理設備、セラミックタイルの床、アイランドなし、茶色い床) の写真
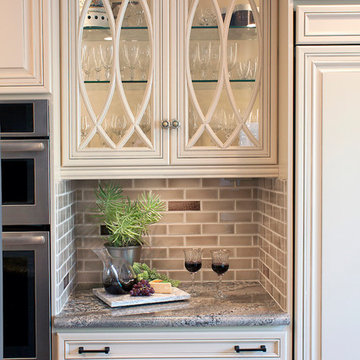
Coffee or wine bar area is very versatile and attractive. The under-cabinet and inter-cabinet lighting dazzle this area and can act as a night light. Dark tile pieces add interest to surrounding beige and earth tones. Bottom cabinets for storage and top glass panel cabinet doors to add pattern and warm glow.
J. Hettinger Interiors, Dorene Gomez
Timothy Manning Photography
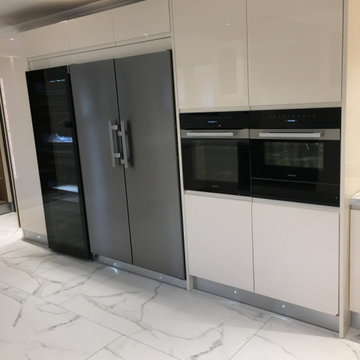
他の地域にある高級な中くらいなモダンスタイルのおしゃれなキッチン (ドロップインシンク、ガラス扉のキャビネット、ベージュのキャビネット、珪岩カウンター、白いキッチンパネル、磁器タイルのキッチンパネル、黒い調理設備、磁器タイルの床、白い床、白いキッチンカウンター、折り上げ天井、グレーとクリーム色) の写真

This kitchen was designed for a multi-generational household with a requirement for it to be accessible for a wheelchair user. Our client wanted to allow her sister full access to the kitchen and to be able to work as independently as possible.
With this in mind, we created a dropped worktop section for a wheelchair to roll underneath and a separate sink with the same function. This allows a wheelchair user to work independently with everything within arms reach. We even added a section of lower cabinets that would make it easier for our client to access equipment.
Our client wanted to mix metals in this kitchen to add an industrial vibe. Paired with the textured doors and cashmere, the warm tones compliment each other well.
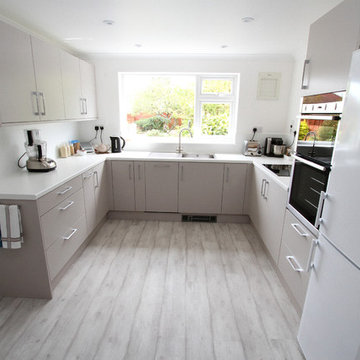
A U-shaped kitchen with laminated tops, integrated appliances and PWS Cashmere doors.
ウィルトシャーにある高級な中くらいなモダンスタイルのおしゃれなキッチン (ドロップインシンク、フラットパネル扉のキャビネット、ベージュのキャビネット、ラミネートカウンター、マルチカラーのキッチンパネル、黒い調理設備、合板フローリング、アイランドなし) の写真
ウィルトシャーにある高級な中くらいなモダンスタイルのおしゃれなキッチン (ドロップインシンク、フラットパネル扉のキャビネット、ベージュのキャビネット、ラミネートカウンター、マルチカラーのキッチンパネル、黒い調理設備、合板フローリング、アイランドなし) の写真
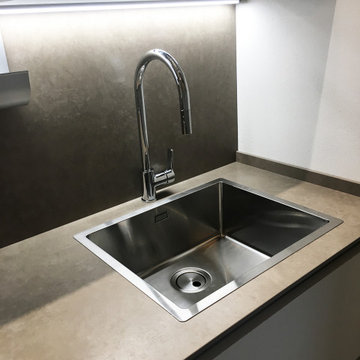
Restyling cucina
他の地域にあるお手頃価格の小さなモダンスタイルのおしゃれなキッチン (ドロップインシンク、フラットパネル扉のキャビネット、ベージュのキャビネット、タイルカウンター、茶色いキッチンパネル、磁器タイルのキッチンパネル、シルバーの調理設備、茶色いキッチンカウンター) の写真
他の地域にあるお手頃価格の小さなモダンスタイルのおしゃれなキッチン (ドロップインシンク、フラットパネル扉のキャビネット、ベージュのキャビネット、タイルカウンター、茶色いキッチンパネル、磁器タイルのキッチンパネル、シルバーの調理設備、茶色いキッチンカウンター) の写真
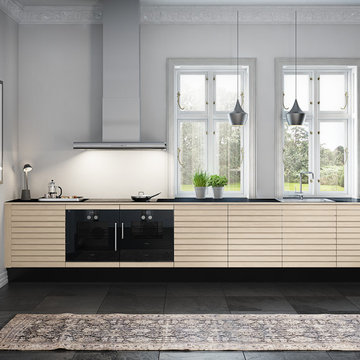
MASSIV ASK - her vist med Gaggenau hvidevarer.
エスビャールにある高級な広いモダンスタイルのおしゃれなキッチン (インセット扉のキャビネット、ベージュのキャビネット、アイランドなし、ドロップインシンク、黒い調理設備、セラミックタイルの床) の写真
エスビャールにある高級な広いモダンスタイルのおしゃれなキッチン (インセット扉のキャビネット、ベージュのキャビネット、アイランドなし、ドロップインシンク、黒い調理設備、セラミックタイルの床) の写真
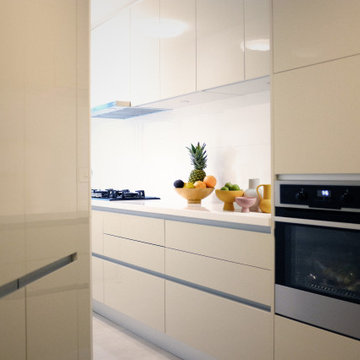
Modern light-filled kitchen with plenty of concealed storage and counter space.
ケンブリッジシャーにある高級な小さなモダンスタイルのおしゃれなキッチン (ドロップインシンク、フラットパネル扉のキャビネット、ベージュのキャビネット、大理石カウンター、白いキッチンパネル、セラミックタイルのキッチンパネル、シルバーの調理設備、セラミックタイルの床、アイランドなし、グレーの床、白いキッチンカウンター) の写真
ケンブリッジシャーにある高級な小さなモダンスタイルのおしゃれなキッチン (ドロップインシンク、フラットパネル扉のキャビネット、ベージュのキャビネット、大理石カウンター、白いキッチンパネル、セラミックタイルのキッチンパネル、シルバーの調理設備、セラミックタイルの床、アイランドなし、グレーの床、白いキッチンカウンター) の写真
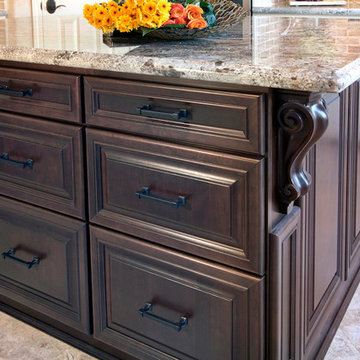
Earth tones are primary and set the stage for a solid dark based island, topped with swirling earth toned quartzite, extended on both ends and supported by custom eye brow shaped corbels to add extension to the counter top area.
J. Hettinger Interiors, Dorene Gomez
Timothy Manning Photography
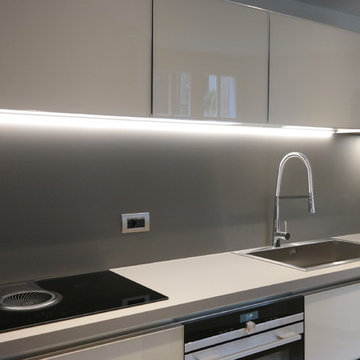
他の地域にある小さなモダンスタイルのおしゃれなキッチン (ドロップインシンク、ガラス扉のキャビネット、ベージュのキャビネット、ラミネートカウンター、ガラス板のキッチンパネル、シルバーの調理設備、セラミックタイルの床、ベージュの床) の写真
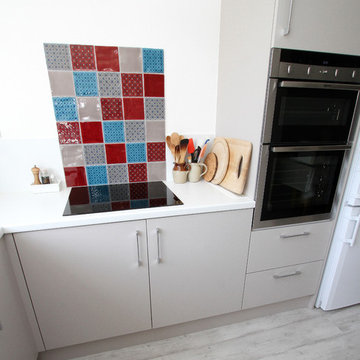
A U-shaped kitchen with laminated tops, integrated appliances and PWS Cashmere doors.
ウィルトシャーにある高級な中くらいなモダンスタイルのおしゃれなキッチン (ドロップインシンク、フラットパネル扉のキャビネット、ベージュのキャビネット、ラミネートカウンター、マルチカラーのキッチンパネル、黒い調理設備、合板フローリング、アイランドなし) の写真
ウィルトシャーにある高級な中くらいなモダンスタイルのおしゃれなキッチン (ドロップインシンク、フラットパネル扉のキャビネット、ベージュのキャビネット、ラミネートカウンター、マルチカラーのキッチンパネル、黒い調理設備、合板フローリング、アイランドなし) の写真
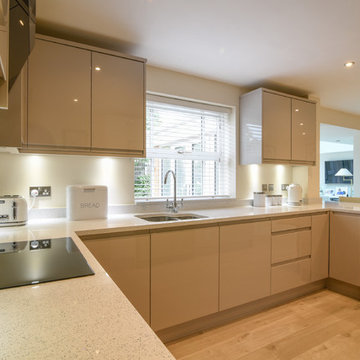
Vipera Images
マンチェスターにある高級な中くらいなモダンスタイルのおしゃれなキッチン (ドロップインシンク、ガラス扉のキャビネット、ベージュのキャビネット、珪岩カウンター、メタリックのキッチンパネル、ガラス板のキッチンパネル、パネルと同色の調理設備、白いキッチンカウンター) の写真
マンチェスターにある高級な中くらいなモダンスタイルのおしゃれなキッチン (ドロップインシンク、ガラス扉のキャビネット、ベージュのキャビネット、珪岩カウンター、メタリックのキッチンパネル、ガラス板のキッチンパネル、パネルと同色の調理設備、白いキッチンカウンター) の写真
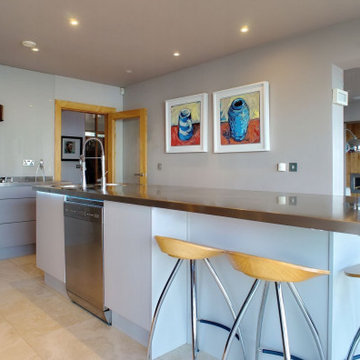
This moody German Style Kitchen is designed around simplicity and clean lines. Every aspect of this design is based on minimalism, so a glass splashback was never up for debate.
Similar to the cabinetry itself, the glass splashbacks minimal lines, and neutral colour do nothing to detract from the room or view.
This large space is over five metres from the window (and source of light) however, the glass splashback acts as a mirror, reflecting both light and the sea view!
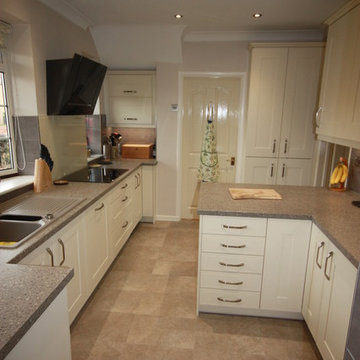
Bespoke Kitchen in Gillingham, Kent
A bespoke, lower height kitchen with more storage was at the top of their wishlist when Mr & Mrs Thomas visited the Ream showroom in Gillingham, Kent. The kitchen design, which Lara, our Kitchen Designer, proposed, incorporated the height of the kitchen to be dropped by 50mm so that Mrs Thomas was in easy reach of her kitchen accessories. This would ensure that she did not need to stretch to tall cupboards when cooking for her family.
The design presented by Lara, Ream's Kitchen Designer, also included more space in a busy family kitchen. Another challenging factor was that the kitchen has three doors, and the Thomas’ wanted to create more light in the north facing area.
Mr and Mrs Thomas were thrilled with the kitchen design, as it was fit for Mrs Thomas's height. The kitchen design was also lighter and more modern, with plenty of smart storage solutions, as well as being practical with its induction hob and tilting extractor. With new, larger pan drawers and food storage areas, the kitchen flowed and looked bigger overall. The kitchen was fitted by Ream’s installation team, who fitted all the kitchen units, worktops and practical storage solutions. The Edge Torora wall tiles and floor tiles were installed by Tyrone.
Ream Installation Specifications
Ream Kitchen Range: Wigmore in a matt cashmere colour
Worktop: Terasina Laminate
Appliances: AEG MaxiSense Induction Hob with 4 cooking sections, LED Display and DirekTouch Controls, AEG MaxiKlasse Pyrolux Plus Oven, AEG Built-in Combination Microwave with touch controls and Anti-Fingerprint Stainless Steel, AEG Timesaver Integrated Dishwasher.
Sink and tap Blanco Sonos in Anthracite.
Storage: Blum Tandembox drawer and cutlery tray, pan drawers, Kessebohmer Arena Classic Le Mans II,
Wall and floor tiles: Wall tiles in Edge Tortora, grout in cream colour. Floor tiles, Knight Tile, Karndean flooring.
Visit our kitchen range for inspiration and the latest looks.
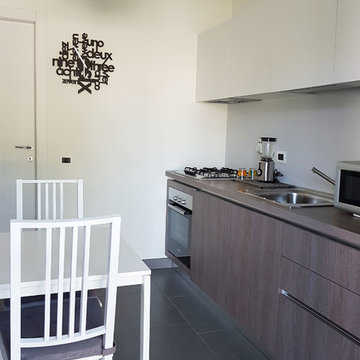
Vista della cucina di tipo chiuso. Parete attrezzata con elettrodomestici ad incasso, base di colore beige e pensili di colore bianco. Paraspruzzi finito a smalto lavabile, colore grigio e pavimento in gres porcellanato grigio. Tavolo e sedie di colore bianco.
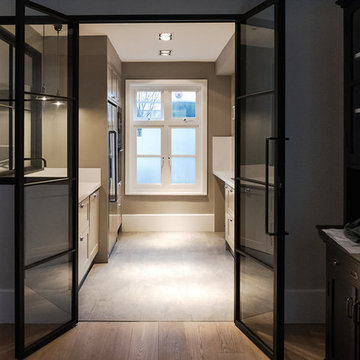
The proposed scheme comprises a total of more 300sq.ft extension to the existing properties.
The planning pernmission was granted for a rear extension at second floor level and erection of a two storey
rear extension at ground and first floor level following the demolition of an existing single storey rear extension.
The property is a three-storey terrace house sitting in a quiet road in Hammersmith.
LCAW has been appointed to design a side and rear extension in order to make additional spaces for the requirement of a growing family.
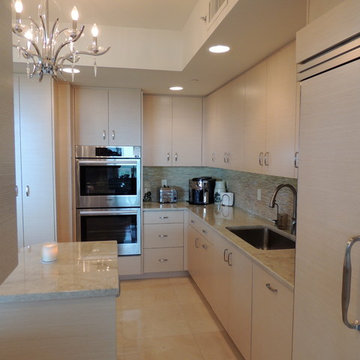
The kitchen of this renovated condo features crown molding, flush cabinetry, a glass tile backsplash, marble counter tops, marble flooring, a paneled refrigerator, a pass-thru counter that leads to the living room and stainless steel appliances. Construction by Robelen Hanna Homes.
モダンスタイルの独立型キッチン (ベージュのキャビネット、ドロップインシンク) の写真
1