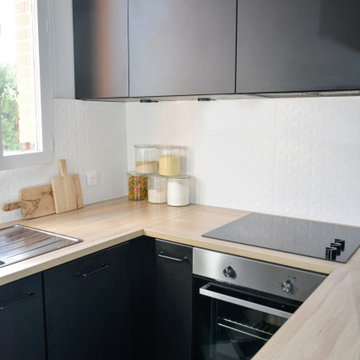低価格のモダンスタイルの独立型キッチン (木材カウンター) の写真
絞り込み:
資材コスト
並び替え:今日の人気順
写真 1〜20 枚目(全 54 枚)
1/5

ニューヨークにある低価格の中くらいなモダンスタイルのおしゃれなキッチン (ドロップインシンク、フラットパネル扉のキャビネット、白いキャビネット、木材カウンター、白いキッチンパネル、磁器タイルのキッチンパネル、シルバーの調理設備、セラミックタイルの床、アイランドなし) の写真
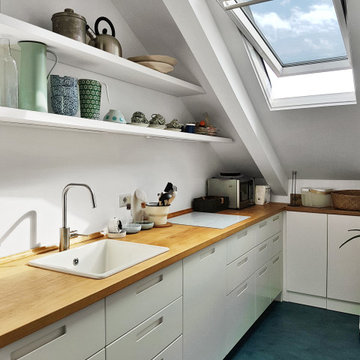
ミラノにある低価格の中くらいなモダンスタイルのおしゃれなキッチン (ドロップインシンク、フラットパネル扉のキャビネット、木材カウンター、青い床、白いキャビネット、白いキッチンパネル) の写真
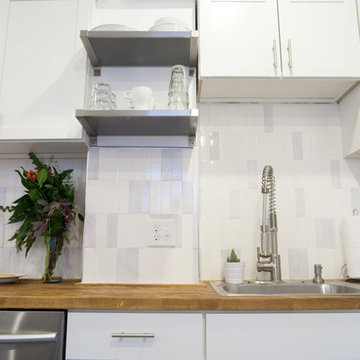
White and classy – Subway Tile in white is a timeless choice! This beautiful variation of handmade tile adds character and depth by two different clay bodies for the white glaze. A showstopper that truly goes with anything.
3″x8″ Subway Tile Vertically Stacked – 130 White, 11 Deco White
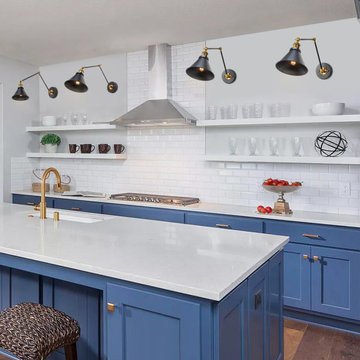
Love this modern kitchen setting! The light features 2-in-1 design look that you could install it as plug-in or hardwired as you like. And it could hang on a sloped wall or ceiling. With the long lasting steel in handmade painting black& brass finish, it is a sustainable perfection for your modern kitchen counter, bedside reading, headboard, bedroom, bathroom, dining room, living room, corridor, staircase, office, loft, cafe, craft room, bar, restaurant, club and more.
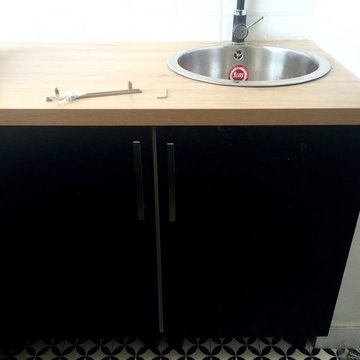
Avant/ Après: nouveau plan de travail avec l'évier encastré. un bac rond unique pour un gain de place, face à la fenêtre pour profiter de la lumière naturelle.
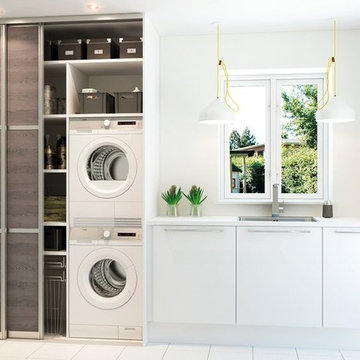
ANTE IN LAMINATO DIVISE IN RE PORZIONI CON ESSENZA IN ORIZZONTALE IN ZONA CUCINA PER CHIUDERE LA NICCHIA ED AVERE SEMPRE TUTTO IN ORDINE
ボローニャにある低価格の中くらいなモダンスタイルのおしゃれなキッチン (アンダーカウンターシンク、オープンシェルフ、濃色木目調キャビネット、木材カウンター、白い調理設備、セラミックタイルの床、白い床、白いキッチンカウンター) の写真
ボローニャにある低価格の中くらいなモダンスタイルのおしゃれなキッチン (アンダーカウンターシンク、オープンシェルフ、濃色木目調キャビネット、木材カウンター、白い調理設備、セラミックタイルの床、白い床、白いキッチンカウンター) の写真
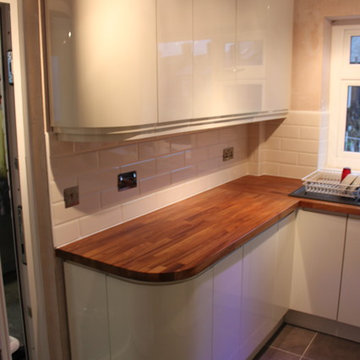
Contemporary kitchen with a cream gloss finish and solid wooden worktop and the latest oven and hob, which includes a dynamic corner unit. Please check out www.jjhjoinery.co.uk for more info.
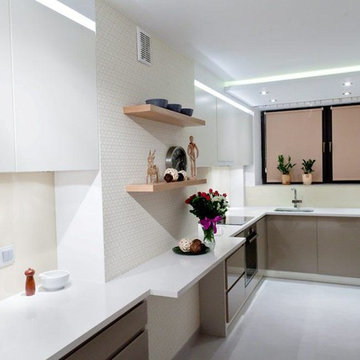
Krzysztof Koch
他の地域にある低価格の小さなモダンスタイルのおしゃれなキッチン (アンダーカウンターシンク、フラットパネル扉のキャビネット、ベージュのキャビネット、木材カウンター、ベージュキッチンパネル、セラミックタイルのキッチンパネル、黒い調理設備、セラミックタイルの床、アイランドなし) の写真
他の地域にある低価格の小さなモダンスタイルのおしゃれなキッチン (アンダーカウンターシンク、フラットパネル扉のキャビネット、ベージュのキャビネット、木材カウンター、ベージュキッチンパネル、セラミックタイルのキッチンパネル、黒い調理設備、セラミックタイルの床、アイランドなし) の写真
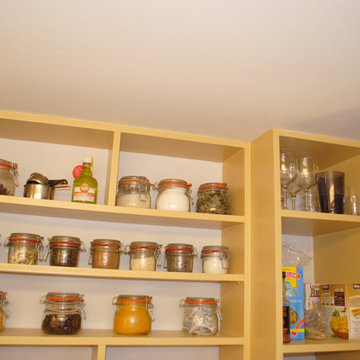
Bespoke full height built in open storage to kitchen in Mustard Yellow.
style: Modern & Warm Minimalism
project: PERSONALISED MICRO RENTAL APARTMENT IN WARM MINIMALISM
Curated and Crafted by misch_MISCH studio
For full details see or contact us:
www.mischmisch.com
studio@mischmisch.com
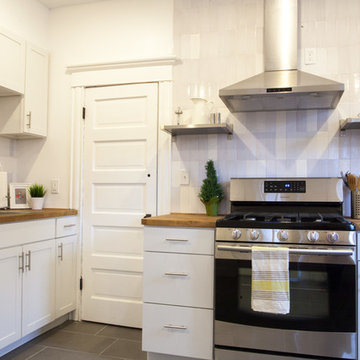
White and classy – Subway Tile in white is a timeless choice! This beautiful variation of handmade tile adds character and depth by two different clay bodies for the white glaze. A showstopper that truly goes with anything.
3″x8″ Subway Tile Vertically Stacked – 130 White, 11 Deco White
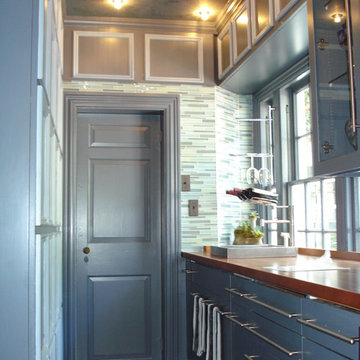
dark stormy feel of the butler's pantry accentuated by "beauty spot" recessed lites--remind me of lightning in the sky--gorgeous mahogany toop here by Charlie Parenteau--the best guy for this stuff.
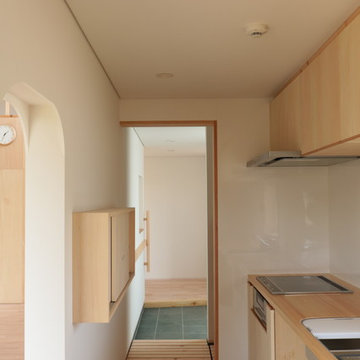
農地転用後の平屋の住まい Photo by fuminori maemi/FMA
他の地域にある低価格の小さなモダンスタイルのおしゃれなキッチン (アンダーカウンターシンク、木材カウンター、白いキッチンパネル、シルバーの調理設備、クッションフロア、茶色い床、茶色いキッチンカウンター) の写真
他の地域にある低価格の小さなモダンスタイルのおしゃれなキッチン (アンダーカウンターシンク、木材カウンター、白いキッチンパネル、シルバーの調理設備、クッションフロア、茶色い床、茶色いキッチンカウンター) の写真
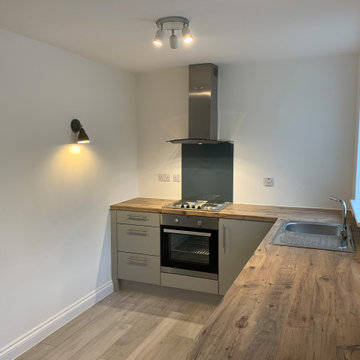
Our client wanted to create a completely independent living space within their existing property.
The work included remodelling the available space on both the ground and first floors, demolishing a wall and fitting a modern new kitchen, redirecting existing plumbing and cabling to make way for a bespoke staircase, installing a brand new first floor shower room and creating a beautiful lounge environment for relaxing and entertaining guests.
We believe the results speak for themselves...
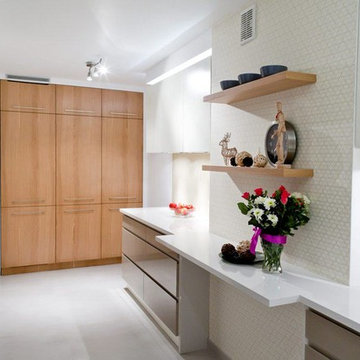
Krzysztof Koch
他の地域にある低価格の小さなモダンスタイルのおしゃれなキッチン (アンダーカウンターシンク、フラットパネル扉のキャビネット、ベージュのキャビネット、木材カウンター、ベージュキッチンパネル、セラミックタイルのキッチンパネル、黒い調理設備、セラミックタイルの床、アイランドなし) の写真
他の地域にある低価格の小さなモダンスタイルのおしゃれなキッチン (アンダーカウンターシンク、フラットパネル扉のキャビネット、ベージュのキャビネット、木材カウンター、ベージュキッチンパネル、セラミックタイルのキッチンパネル、黒い調理設備、セラミックタイルの床、アイランドなし) の写真
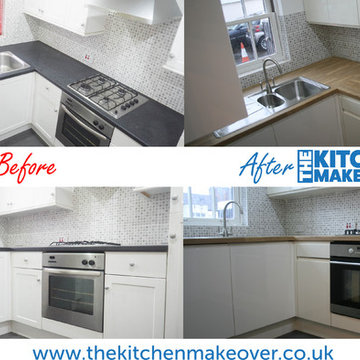
Gary Bartlett
ドーセットにある低価格の小さなモダンスタイルのおしゃれなキッチン (シングルシンク、フラットパネル扉のキャビネット、ベージュのキャビネット、木材カウンター、シルバーの調理設備、セラミックタイルの床、アイランドなし) の写真
ドーセットにある低価格の小さなモダンスタイルのおしゃれなキッチン (シングルシンク、フラットパネル扉のキャビネット、ベージュのキャビネット、木材カウンター、シルバーの調理設備、セラミックタイルの床、アイランドなし) の写真
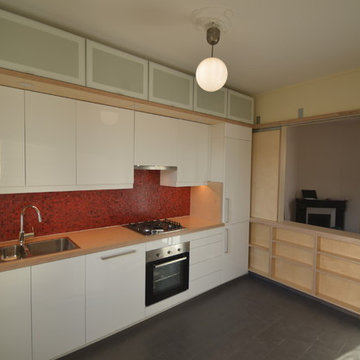
パリにある低価格の中くらいなモダンスタイルのおしゃれなキッチン (アンダーカウンターシンク、インセット扉のキャビネット、白いキャビネット、木材カウンター、赤いキッチンパネル、モザイクタイルのキッチンパネル、シルバーの調理設備、アイランドなし、青い床) の写真
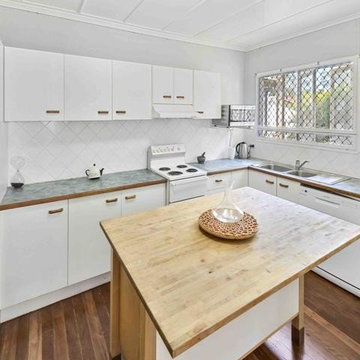
Budget renovation of 50's kitchen with new cupboards and appliances. Laminated timber island storage. Re-polished hardwood floors.
Ronald St Duplex by Birchall & Partners Architects
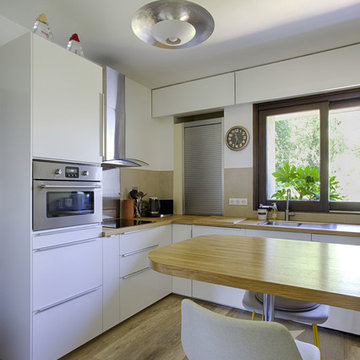
le client a fait appel à Synergie Déco pour revoir complètement le nouvel appartement qu'il allait acquérir.
Les ambiances ont été choisies lors de visites conseils, plus des recherches complémentaires.
Nous avons sélectionné de beaux revêtements muraux, assortis à des couleurs joyeuses. L'entrée donne le ton: esprit fifties, assorti au jaune moutarde en fil conducteur sur les pièces liées. De belles pièces iconiques trouvent leur place dans le nouvel agencement, et sont publiées par un mobilier de qualité.
Le plan de la cuisine a été revu, un bureau créé, ainsi qu'une nouvelle salle de douche dans un ancien petit cabinet de toilettes.
La chambre parentale est masculine, fonctionnelle, et design, avec de beaux luminaires.
La chambre ado est fonctionnelle, propice aux études grâce à son grand bureau, dans le même esprit que le mobilier général, et de nombreux rangements. les couleurs sont douces (bleu assourdi, gris..)
Le tout donne un appartement où il fait bon vivre, recevoir, cuisiner, travailler.
Crédit photo :Virginie Durieux, Mon Oeil dans la déco
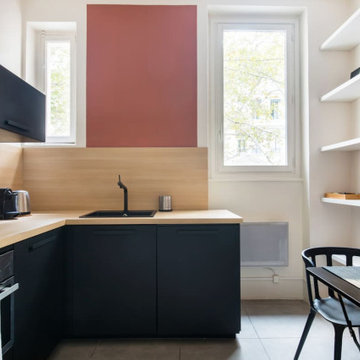
マルセイユにある低価格の中くらいなモダンスタイルのおしゃれなキッチン (アンダーカウンターシンク、フラットパネル扉のキャビネット、黒いキャビネット、木材カウンター、木材のキッチンパネル、アイランドなし) の写真
低価格のモダンスタイルの独立型キッチン (木材カウンター) の写真
1
